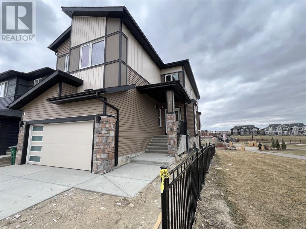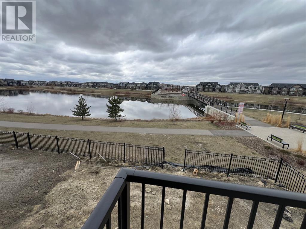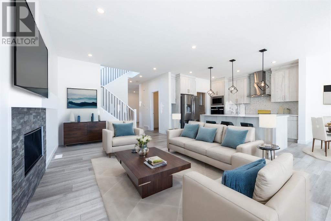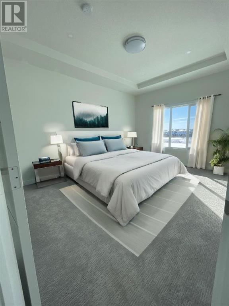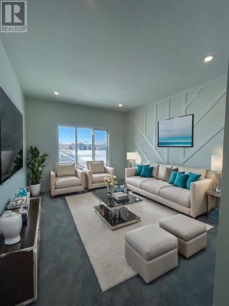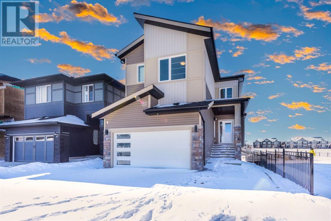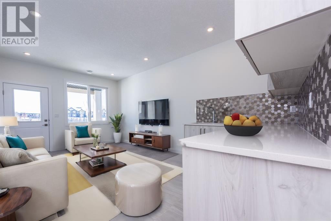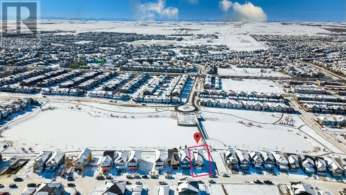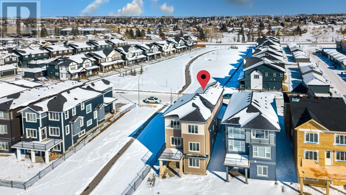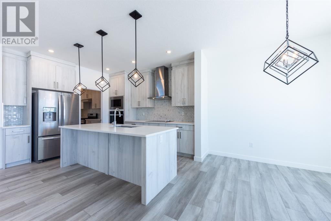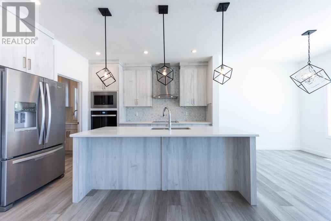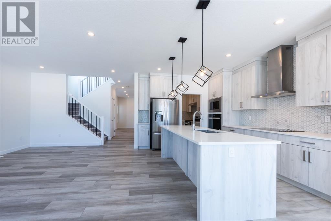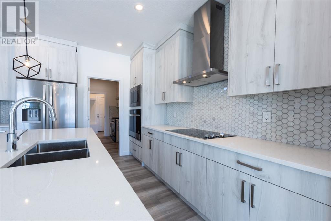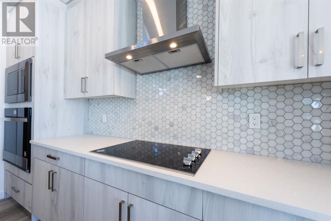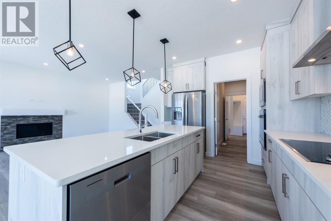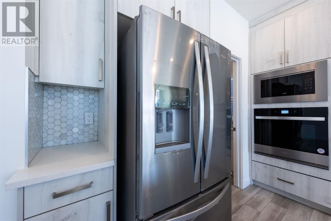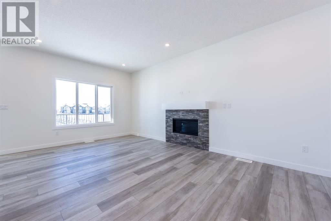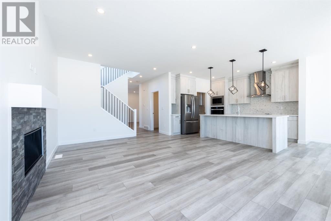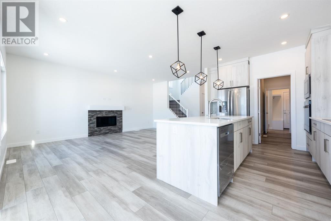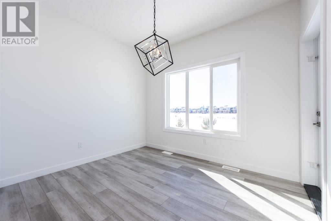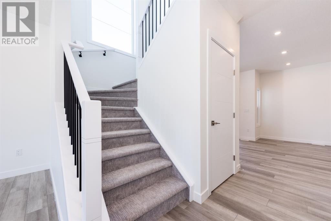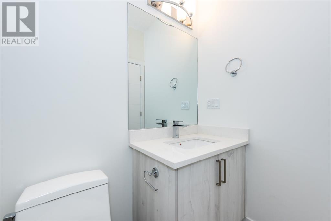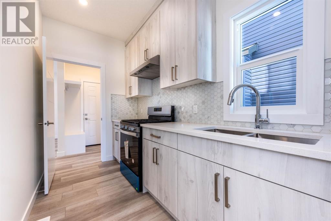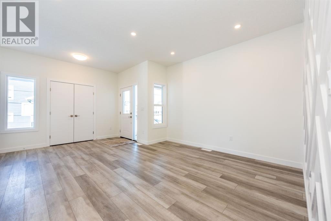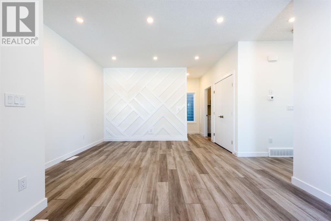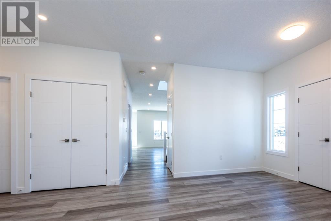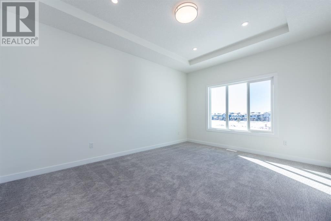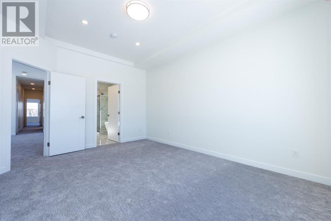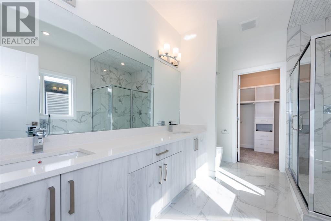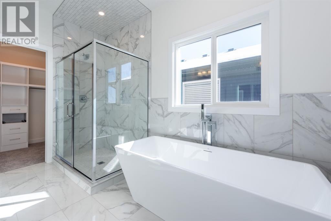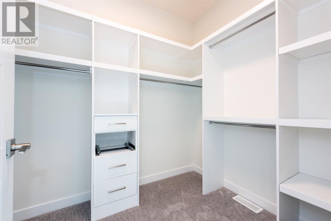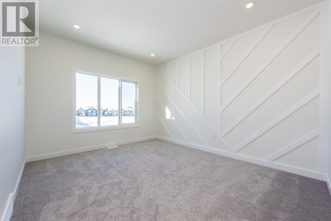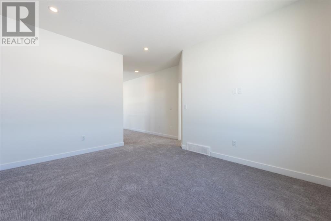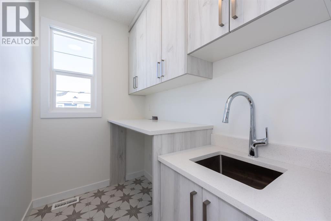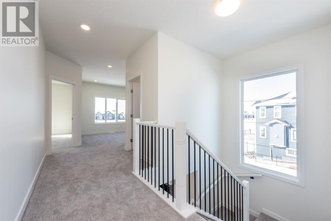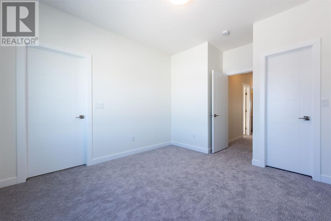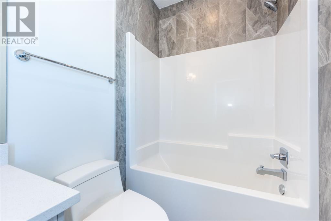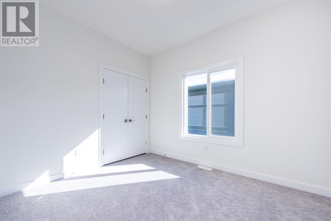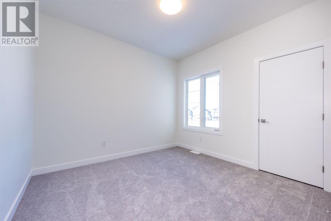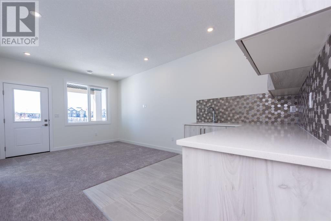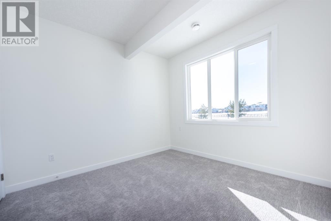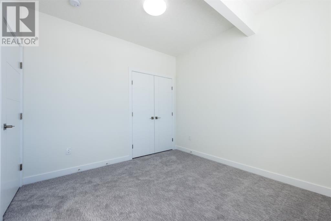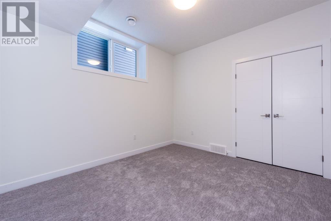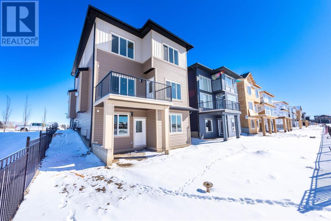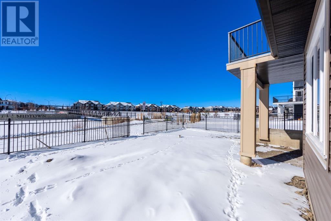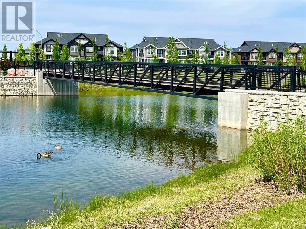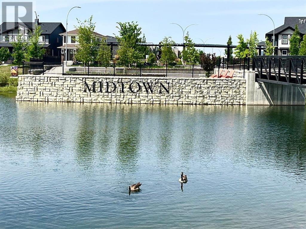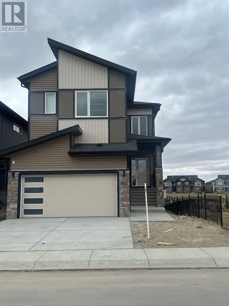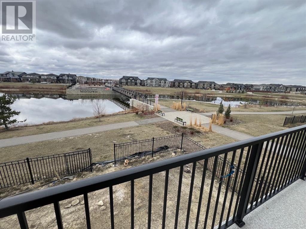6 Bedroom
5 Bathroom
2421.81 sqft
Fireplace
None
Forced Air
$949,900
Discover the epitome of luxury living in this exquisite Brand New 6 bedroom residence with unparalleled features. This corner-lot gem offers a unique blend of sophistication and functionality, boasting a walkout design that seamlessly connects indoor and outdoor spaces. Enjoy breathtaking pond views that provide a serene backdrop to daily life.Set in to the home, where generously sized living space warmly welcomes you, offering ample room for relaxation, gatherings and everyday enjoyment and then step into the heart of the home, where a well-equipped spice kitchen with gas range and plenty of pantry space complements the main kitchen's high-end finishes with built it microwave oven, a stylish chimney hood fan and a spacious living halls create inviting spaces for entertainment, while the alluring design is enhanced by big windows, ensuring abundant natural light throughout the home. Stunning Home offering the luxury of two master bedrooms one with 5 Pcs Ensuite and other with 4 Pcs Ensuite perfect for multi - generational living or hosting guests in style. Experience unparalleled comfort and privacy in this thoughtfully designed residence.The floor plan includes 4 Full bathrooms and a half bathroom on main floor, each impeccably designed with modern fixtures. The basement is fully finished with 2 good side bedroom and a full washroom offering additional living space to you and to your guests. The entire house features lofty 9-foot ceiling on all levels adding a sense of openness and grandeur to every room and every corner.Situated in a coveted location, this property combines luxury, functionality, and scenic views, making it a distinguished and desirable home for those seeking the pinnacle of upscale living. Just step outside onto the spacious deck and Enjoy tranquil living with this picturesque home nestled against a serene pond, offering a peaceful retreat where you can unwind amidst the soothing sounds of nature. Embrace the beauty of waterfront living r ight from your own backyard. some photos are virtual staging just for reference purpose. (id:29935)
Property Details
|
MLS® Number
|
A2113574 |
|
Property Type
|
Single Family |
|
Community Name
|
Midtown |
|
Amenities Near By
|
Playground |
|
Community Features
|
Lake Privileges |
|
Features
|
No Neighbours Behind, Closet Organizers, No Animal Home |
|
Parking Space Total
|
4 |
|
Plan
|
2211026 |
|
Structure
|
Deck |
Building
|
Bathroom Total
|
5 |
|
Bedrooms Above Ground
|
4 |
|
Bedrooms Below Ground
|
2 |
|
Bedrooms Total
|
6 |
|
Age
|
New Building |
|
Appliances
|
Refrigerator, Range - Gas, Range - Electric, Dishwasher, Oven - Built-in, Hood Fan |
|
Basement Development
|
Finished |
|
Basement Features
|
Walk Out |
|
Basement Type
|
Full (finished) |
|
Construction Material
|
Wood Frame |
|
Construction Style Attachment
|
Detached |
|
Cooling Type
|
None |
|
Exterior Finish
|
Vinyl Siding |
|
Fireplace Present
|
Yes |
|
Fireplace Total
|
1 |
|
Flooring Type
|
Carpeted, Tile, Vinyl |
|
Foundation Type
|
Poured Concrete |
|
Half Bath Total
|
1 |
|
Heating Fuel
|
Natural Gas |
|
Heating Type
|
Forced Air |
|
Stories Total
|
2 |
|
Size Interior
|
2421.81 Sqft |
|
Total Finished Area
|
2421.81 Sqft |
|
Type
|
House |
Parking
Land
|
Acreage
|
No |
|
Fence Type
|
Fence |
|
Land Amenities
|
Playground |
|
Size Irregular
|
370.30 |
|
Size Total
|
370.3 M2|0-4,050 Sqft |
|
Size Total Text
|
370.3 M2|0-4,050 Sqft |
|
Zoning Description
|
R1-u |
Rooms
| Level |
Type |
Length |
Width |
Dimensions |
|
Second Level |
4pc Bathroom |
|
|
9.33 Ft x 4.92 Ft |
|
Second Level |
4pc Bathroom |
|
|
5.08 Ft x 7.83 Ft |
|
Second Level |
5pc Bathroom |
|
|
9.33 Ft x 11.83 Ft |
|
Second Level |
Primary Bedroom |
|
|
11.33 Ft x 13.92 Ft |
|
Second Level |
Bedroom |
|
|
10.25 Ft x 11.00 Ft |
|
Second Level |
Bedroom |
|
|
9.33 Ft x 11.08 Ft |
|
Second Level |
Family Room |
|
|
11.25 Ft x 13.50 Ft |
|
Second Level |
Laundry Room |
|
|
7.58 Ft x 5.08 Ft |
|
Second Level |
Primary Bedroom |
|
|
12.17 Ft x 15.75 Ft |
|
Second Level |
Other |
|
|
9.42 Ft x 6.08 Ft |
|
Basement |
3pc Bathroom |
|
|
10.00 Ft x 5.00 Ft |
|
Basement |
Other |
|
|
8.25 Ft x 7.83 Ft |
|
Basement |
Bedroom |
|
|
10.42 Ft x 12.00 Ft |
|
Basement |
Bedroom |
|
|
10.42 Ft x 11.08 Ft |
|
Basement |
Laundry Room |
|
|
8.50 Ft x 13.67 Ft |
|
Basement |
Recreational, Games Room |
|
|
11.58 Ft x 18.92 Ft |
|
Basement |
Furnace |
|
|
8.08 Ft x 10.33 Ft |
|
Main Level |
2pc Bathroom |
|
|
4.67 Ft x 6.00 Ft |
|
Main Level |
Dining Room |
|
|
11.08 Ft x 9.25 Ft |
|
Main Level |
Kitchen |
|
|
11.00 Ft x 13.92 Ft |
|
Main Level |
Living Room |
|
|
18.25 Ft x 13.83 Ft |
|
Main Level |
Living Room |
|
|
12.58 Ft x 18.92 Ft |
|
Main Level |
Other |
|
|
5.83 Ft x 10.33 Ft |
https://www.realtor.ca/real-estate/26603329/51-midgrove-drive-sw-airdrie-midtown

