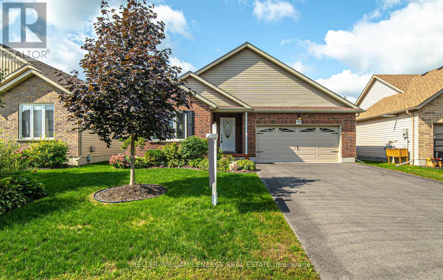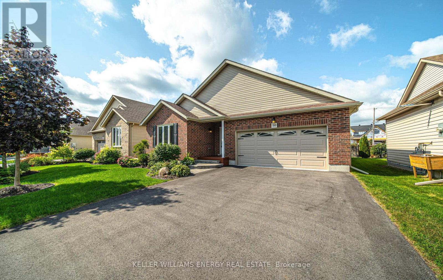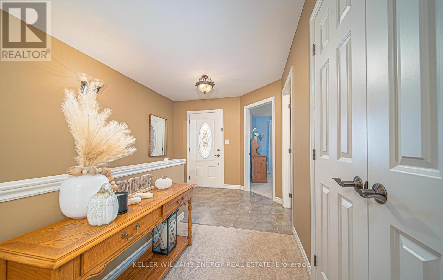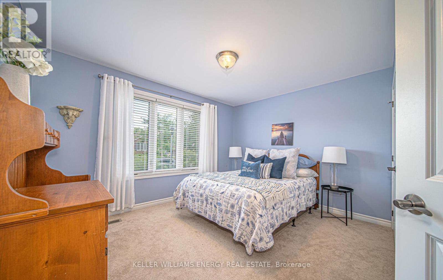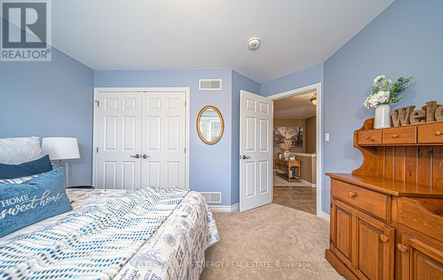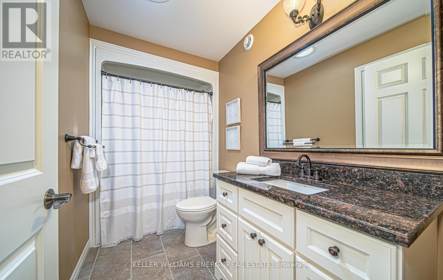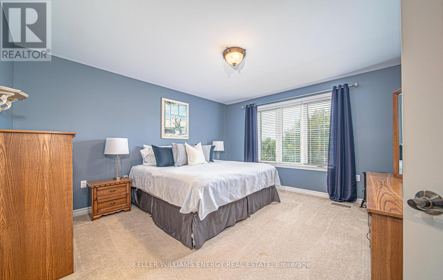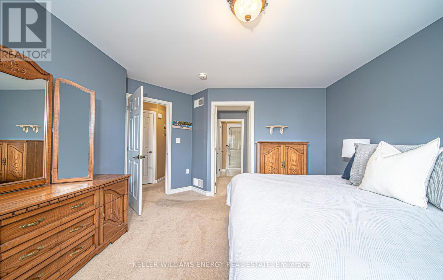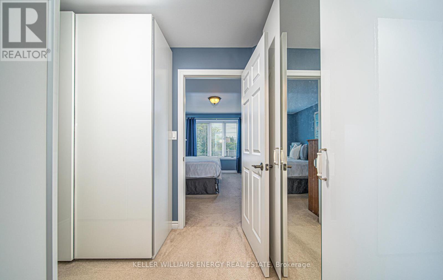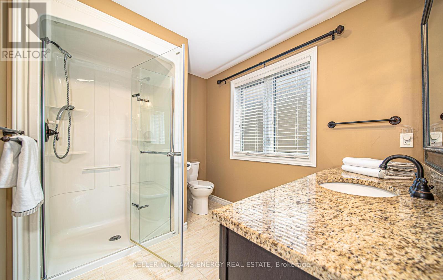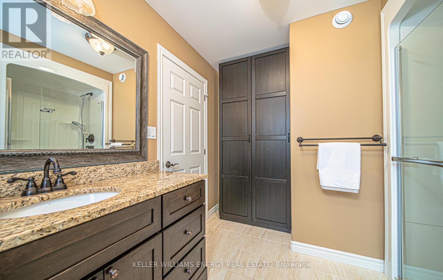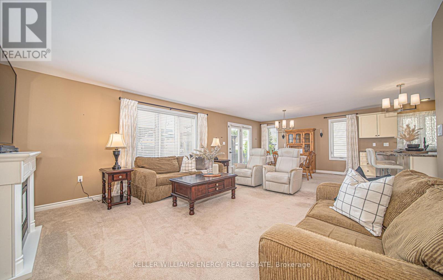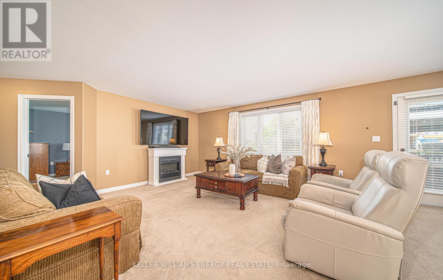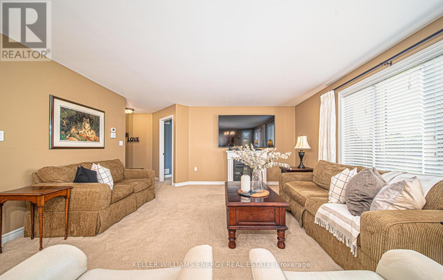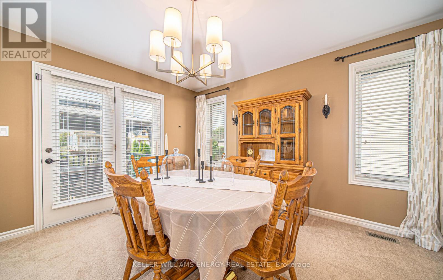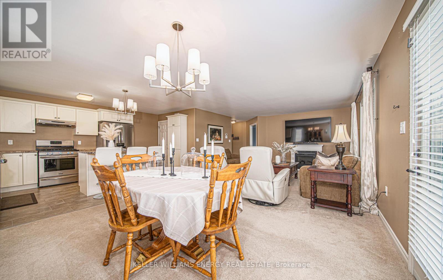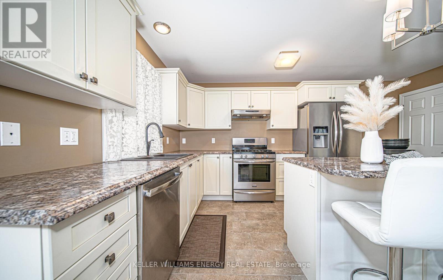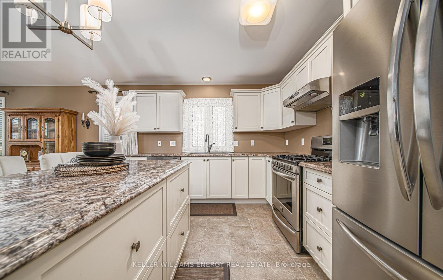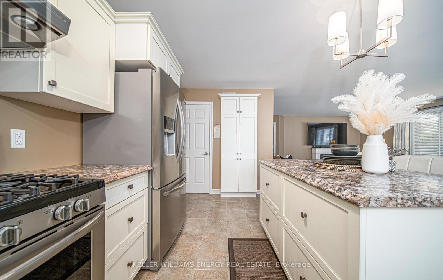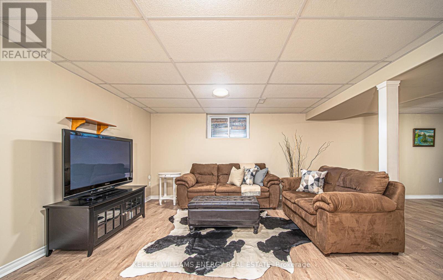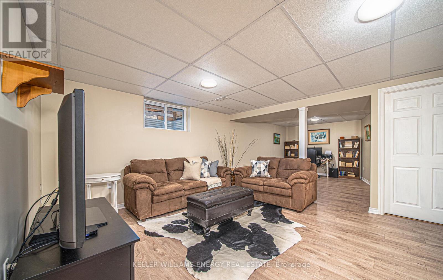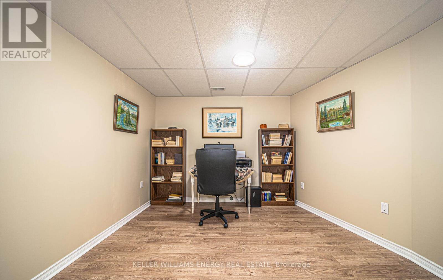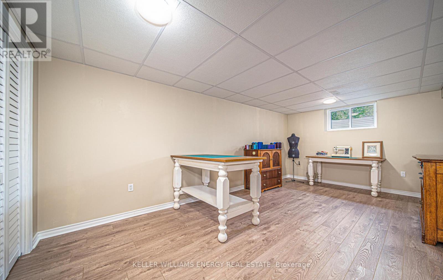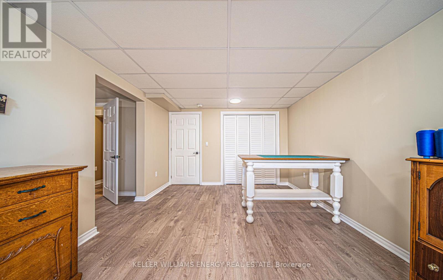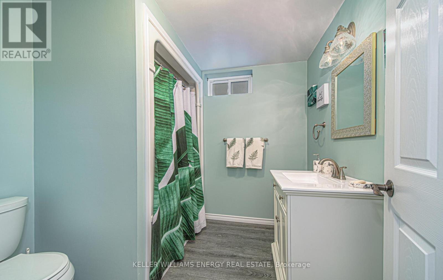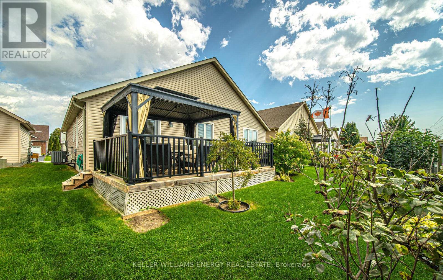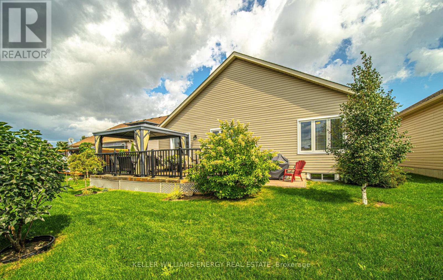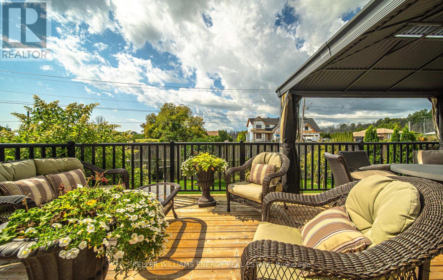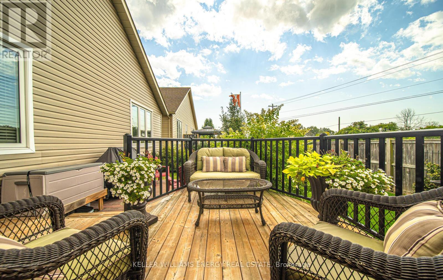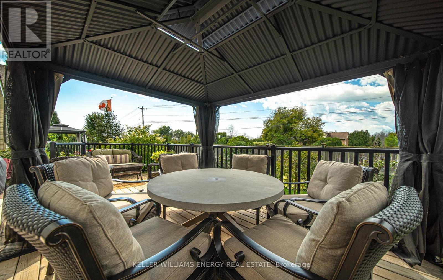3 Bedroom
3 Bathroom
Bungalow
Central Air Conditioning, Air Exchanger
Forced Air
$599,900
Welcome To Your Next Home In One Of Brighton's Most Popular Neighbourhoods!!! This Fully Finished And Spacious 2+1 Bed 3 Bath Bungalow Is Walking Distance From The Lake, Restaurants, Community Centre And Minutes To Presquile, Downtown, Groceries & Schools. The Open Concept Floor Plan Boasts A Bright And Sun Filled Living/Dining Room With Custom Blinds, Updated Kitchen With Centre Island, Stainless Steel Appliances & Gas Stove. Primary Bedroom Has A Large Walk In Closet With Built In Wardrobe Units & Updated 3 Piece Ensuite. Main Floor Laundry Room Offers Plenty Of Storage With A Large Closet, Storage Drawers/Additional Cabinetry & Access To Double Car Garage. The Fully Finished Open Concept Basement Offers Vast Closet/Storage Space, Rec Room With Office Space, Bedroom Currently Used As A Sewing Room, As Well A Workshop. Relax & Unwind Outside On Your Oversized Deck With Covered Pergola Dining Area Or Take In The Sun In Your Living Area With Western Exposure And No Backyard Neighbours. (id:29935)
Property Details
|
MLS® Number
|
X8320826 |
|
Property Type
|
Single Family |
|
Community Name
|
Brighton |
|
Amenities Near By
|
Beach |
|
Community Features
|
Community Centre |
|
Features
|
Level Lot |
|
Parking Space Total
|
6 |
|
Structure
|
Deck |
Building
|
Bathroom Total
|
3 |
|
Bedrooms Above Ground
|
2 |
|
Bedrooms Below Ground
|
1 |
|
Bedrooms Total
|
3 |
|
Appliances
|
Blinds, Dishwasher, Dryer, Freezer, Garage Door Opener, Refrigerator, Stove, Washer |
|
Architectural Style
|
Bungalow |
|
Basement Development
|
Finished |
|
Basement Type
|
Full (finished) |
|
Construction Style Attachment
|
Detached |
|
Cooling Type
|
Central Air Conditioning, Air Exchanger |
|
Exterior Finish
|
Brick, Vinyl Siding |
|
Foundation Type
|
Concrete |
|
Heating Fuel
|
Natural Gas |
|
Heating Type
|
Forced Air |
|
Stories Total
|
1 |
|
Type
|
House |
|
Utility Water
|
Municipal Water |
Parking
Land
|
Acreage
|
No |
|
Land Amenities
|
Beach |
|
Sewer
|
Sanitary Sewer |
|
Size Irregular
|
49.21 X 101.64 Ft |
|
Size Total Text
|
49.21 X 101.64 Ft |
|
Surface Water
|
Lake/pond |
Rooms
| Level |
Type |
Length |
Width |
Dimensions |
|
Basement |
Bathroom |
|
|
Measurements not available |
|
Basement |
Recreational, Games Room |
4.87 m |
8.19 m |
4.87 m x 8.19 m |
|
Basement |
Bedroom 3 |
5.91 m |
3.44 m |
5.91 m x 3.44 m |
|
Main Level |
Living Room |
4.76 m |
8.13 m |
4.76 m x 8.13 m |
|
Main Level |
Dining Room |
4.76 m |
8.13 m |
4.76 m x 8.13 m |
|
Main Level |
Kitchen |
3.13 m |
4.78 m |
3.13 m x 4.78 m |
|
Main Level |
Laundry Room |
2.23 m |
2.16 m |
2.23 m x 2.16 m |
|
Main Level |
Primary Bedroom |
4.25 m |
3.93 m |
4.25 m x 3.93 m |
|
Main Level |
Bathroom |
|
|
Measurements not available |
|
Main Level |
Bedroom 2 |
3.26 m |
3.85 m |
3.26 m x 3.85 m |
|
Main Level |
Bathroom |
|
|
Measurements not available |
https://www.realtor.ca/real-estate/26868819/50-ward-drive-brighton-brighton

