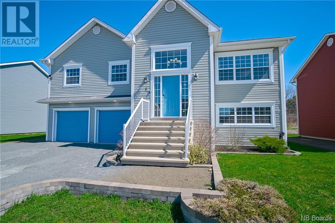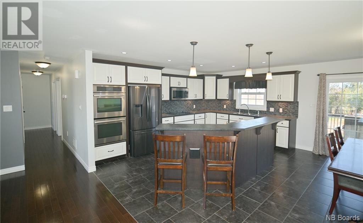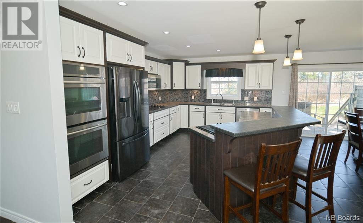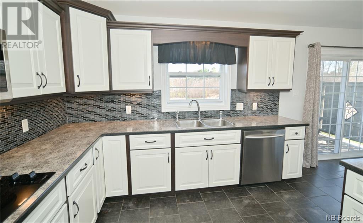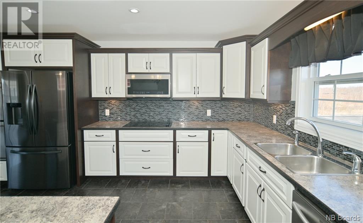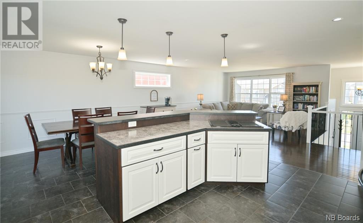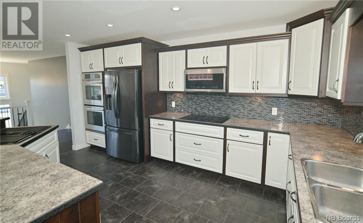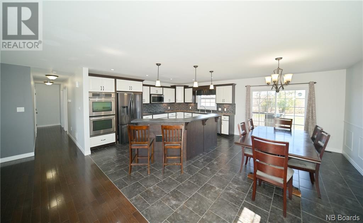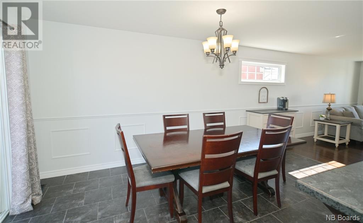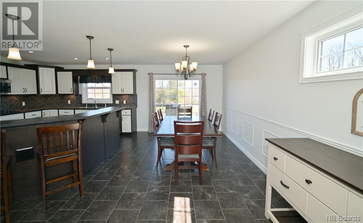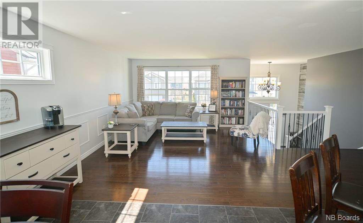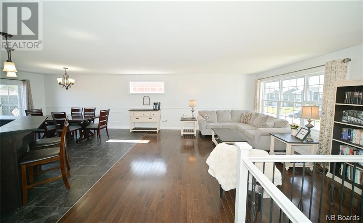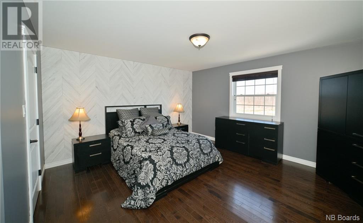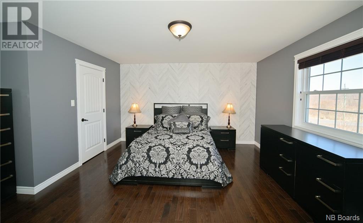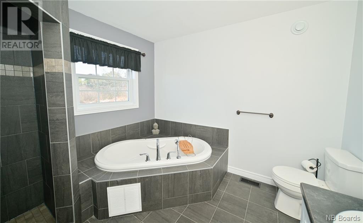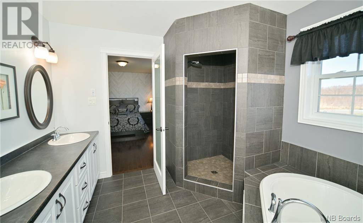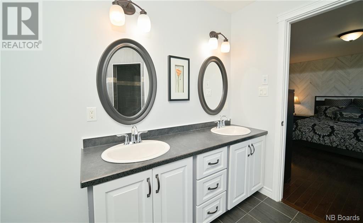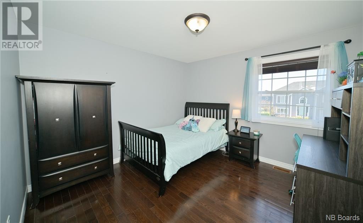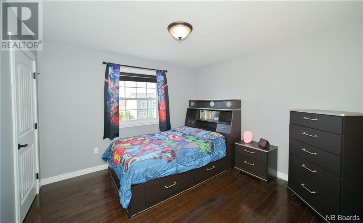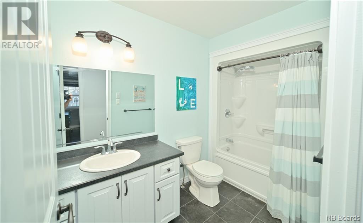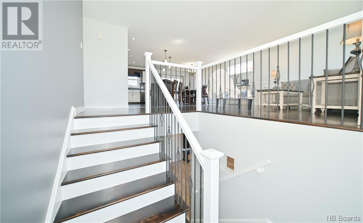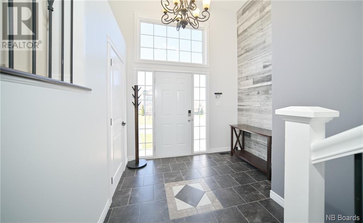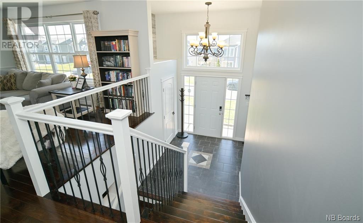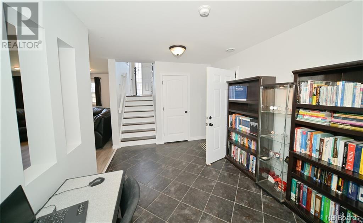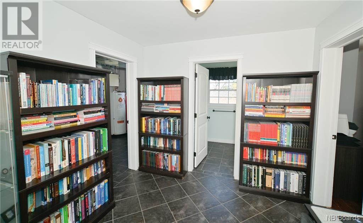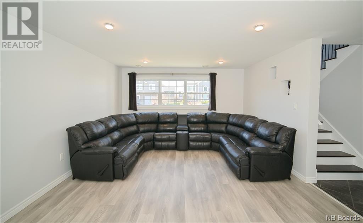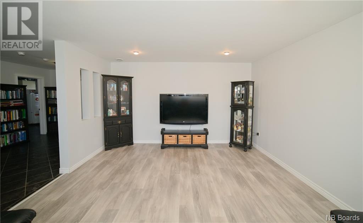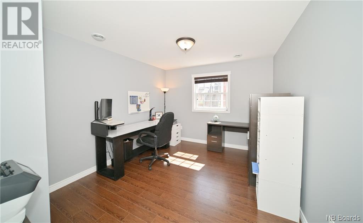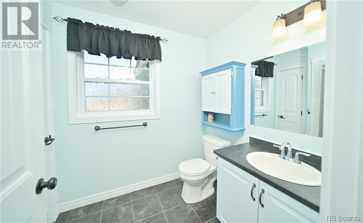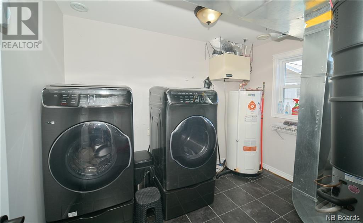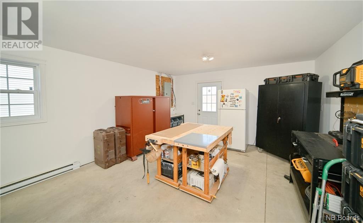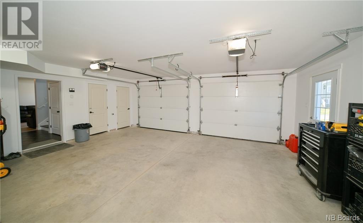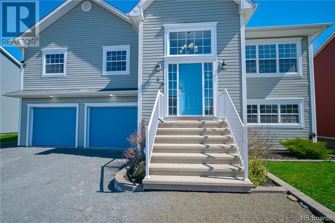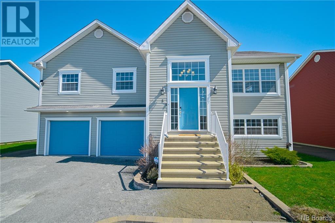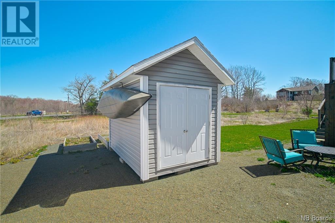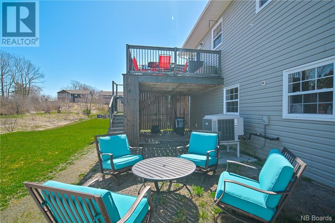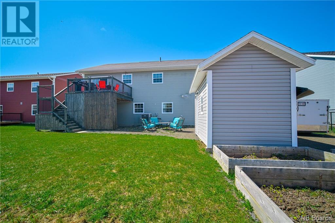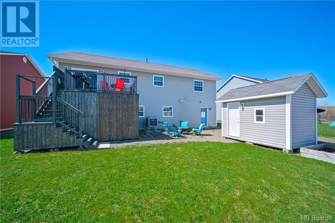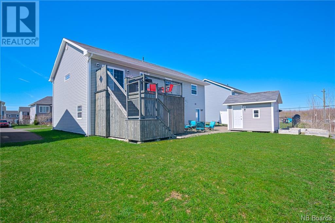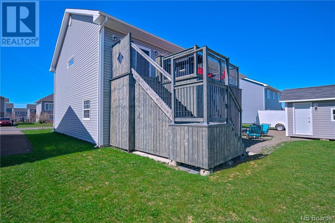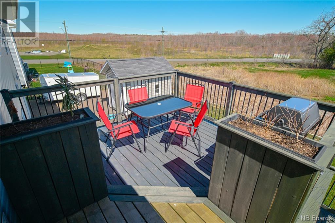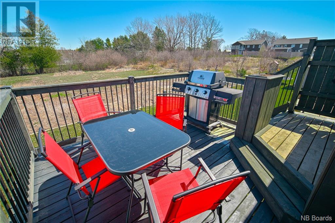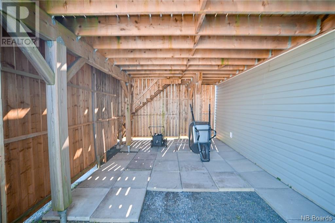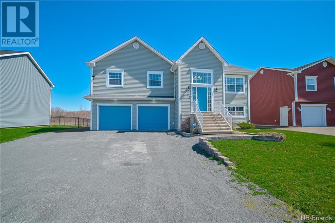4 Bedroom
3 Bathroom
1600
Split Level Entry
Air Conditioned, Heat Pump
Forced Air, Heat Pump
Landscaped
$499,900
Executive Split Entry Home. Enter through large foyer entrance with custom tiled floor. Open Concept kitchen/living/dining area featuring a fabulous custom kitchen complete with a huge island and top-of-the-line Jenn-Air appliances, including a cooktop stove, double wall ovens, and an indoor grill. Patio doors of dining area lead to deck and backyard. Master bedroom offers walk in closet and ensuite with whirlpool tub & separate gorgeous tile shower. Two additional bedrooms and main bath complete this level. Forced air heating & central air conditioning. Lower level features family room, 4th bedroom, 3rd full bath, laundry/utility room & spacious landing. Attached double car garage with additional room, perfect for storage. Great location. (id:29935)
Property Details
|
MLS® Number
|
NB098763 |
|
Property Type
|
Single Family |
|
Equipment Type
|
Water Heater |
|
Features
|
Balcony/deck/patio |
|
Rental Equipment Type
|
Water Heater |
|
Structure
|
Shed |
Building
|
Bathroom Total
|
3 |
|
Bedrooms Above Ground
|
3 |
|
Bedrooms Below Ground
|
1 |
|
Bedrooms Total
|
4 |
|
Architectural Style
|
Split Level Entry |
|
Constructed Date
|
2012 |
|
Cooling Type
|
Air Conditioned, Heat Pump |
|
Exterior Finish
|
Vinyl |
|
Flooring Type
|
Laminate, Tile, Wood |
|
Foundation Type
|
Concrete |
|
Heating Fuel
|
Electric |
|
Heating Type
|
Forced Air, Heat Pump |
|
Roof Material
|
Asphalt Shingle |
|
Roof Style
|
Unknown |
|
Size Interior
|
1600 |
|
Total Finished Area
|
2051 Sqft |
|
Type
|
House |
|
Utility Water
|
Municipal Water |
Parking
Land
|
Access Type
|
Year-round Access |
|
Acreage
|
No |
|
Landscape Features
|
Landscaped |
|
Sewer
|
Municipal Sewage System |
|
Size Irregular
|
600 |
|
Size Total
|
600 M2 |
|
Size Total Text
|
600 M2 |
Rooms
| Level |
Type |
Length |
Width |
Dimensions |
|
Basement |
Laundry Room |
|
|
7'9'' x 10'6'' |
|
Basement |
Bedroom |
|
|
10'5'' x 13'6'' |
|
Basement |
Family Room |
|
|
20'1'' x 13'6'' |
|
Basement |
Other |
|
|
15'7'' x 9'3'' |
|
Main Level |
Foyer |
|
|
8'7'' x 9'2'' |
|
Main Level |
Bath (# Pieces 1-6) |
|
|
10'0'' x 5'4'' |
|
Main Level |
Bedroom |
|
|
11'3'' x 11'4'' |
|
Main Level |
Bedroom |
|
|
11'3'' x 11'3'' |
|
Main Level |
Ensuite |
|
|
10'2'' x 9'8'' |
|
Main Level |
Primary Bedroom |
|
|
15'7'' x 14'8'' |
|
Main Level |
Living Room |
|
|
14'0'' x 14'8'' |
|
Main Level |
Dining Room |
|
|
16'0'' x 9'5'' |
|
Main Level |
Kitchen |
|
|
16'0'' x 11'0'' |
https://www.realtor.ca/real-estate/26833794/5-burnett-street-oromocto

