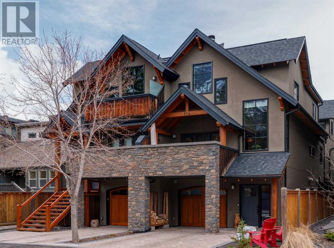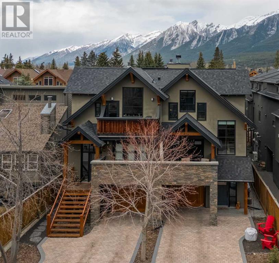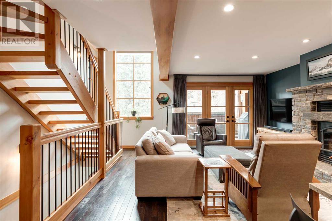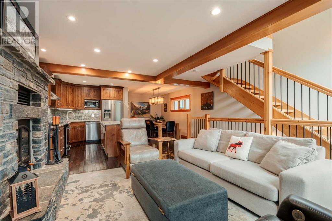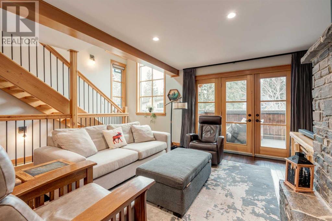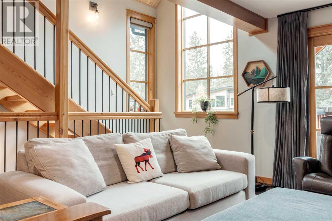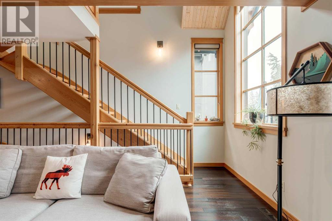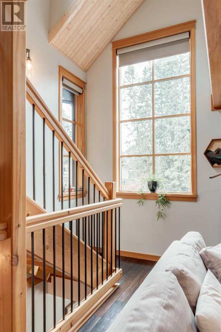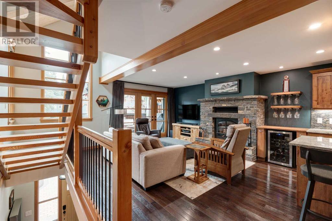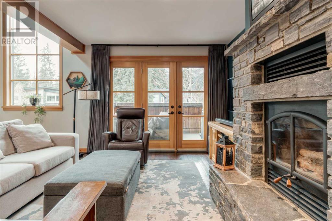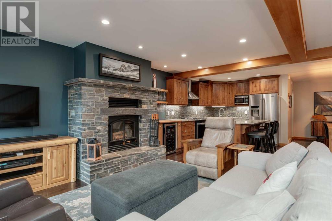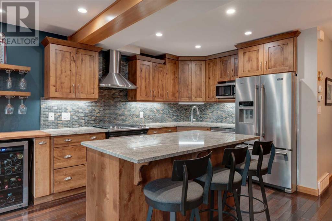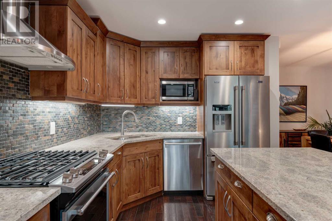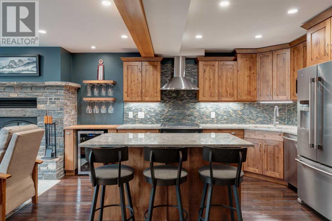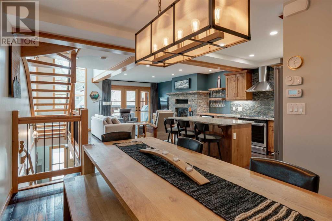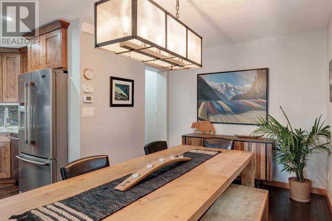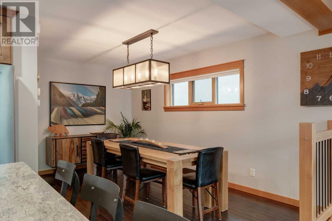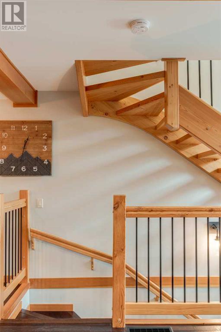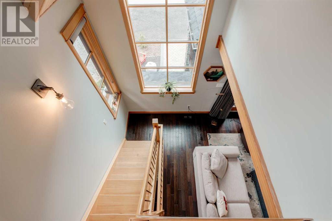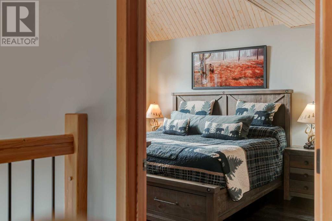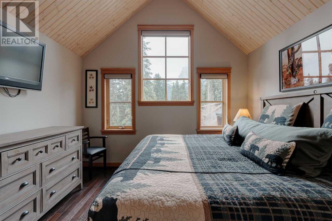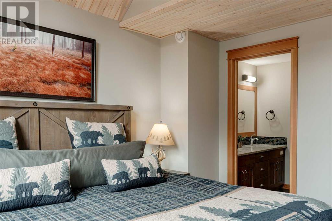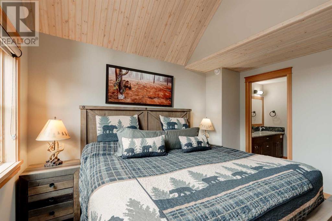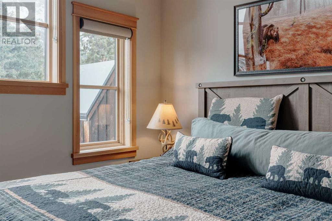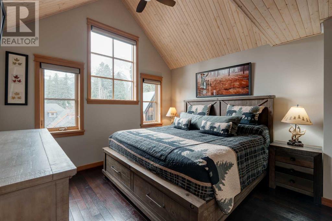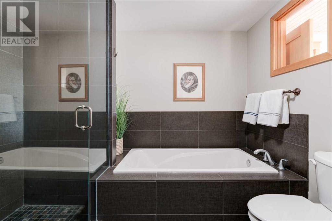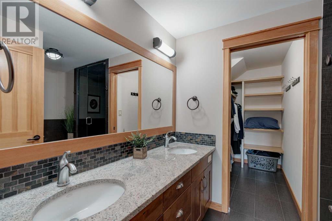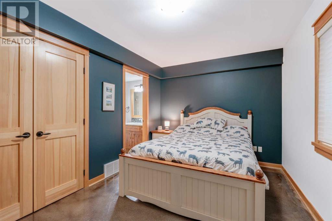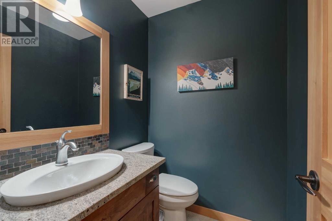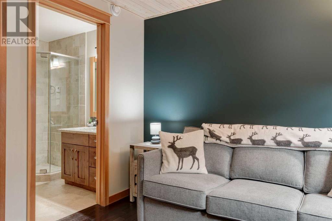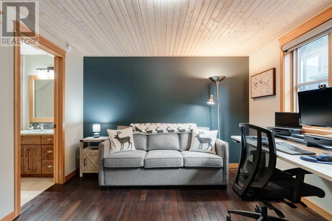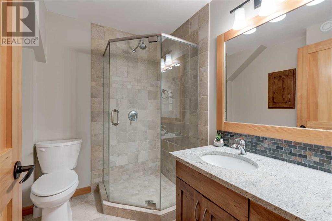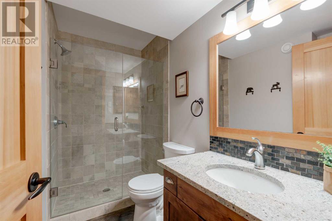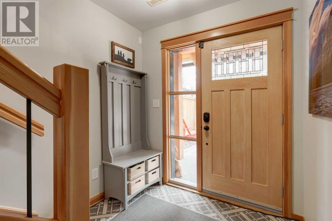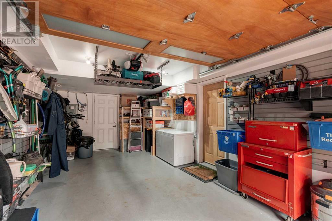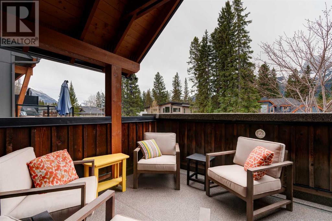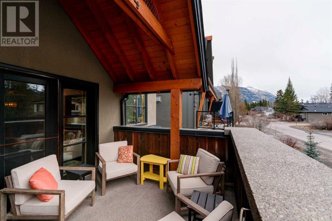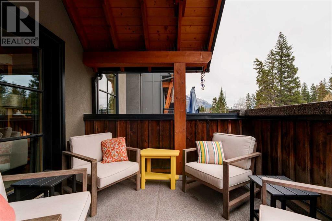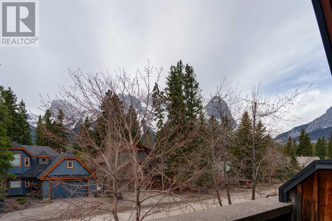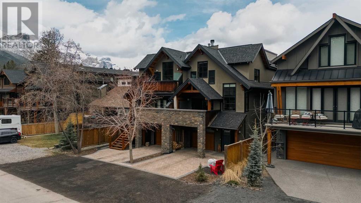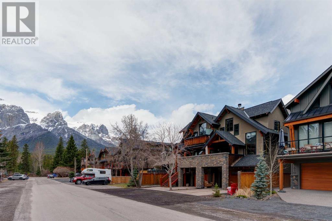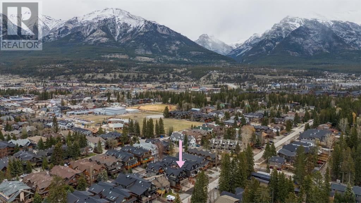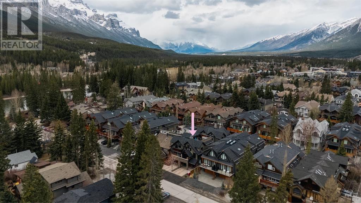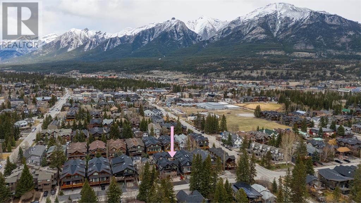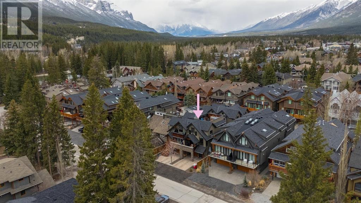3 Bedroom
4 Bathroom
1708.18 sqft
Fireplace
Central Air Conditioning
Forced Air, Heat Pump, In Floor Heating
$1,250,000Maintenance, Insurance, Reserve Fund Contributions
$618 Monthly
Welcome to this south-facing three-story townhome, which boasts unparalleled views of the mountains in the heart of Canmore. The main living areas of the home features hardwood flooring throughout, an incredible kitchen with beamed ceilings, granite countertops, an island with seating, and new stainless steel appliances including a gas stove, refrigerator and wine fridge. Adjacent to the kitchen is a spacious dining area. The living room features a stone wood-burning fireplace and access to the balcony with incredible 180 o views of the Bow Valley mountains. On the upper level, you will find the south-facing primary bedroom, complete with a 5-piece ensuite bathroom featuring a steam shower and a spacious walk-in closet. Another bedroom with an ensuite bathroom, as well as a laundry room, complete this level. The main entrance level features a third bedroom complete with an ensuite bathroom. Finishing off the main level is access to the heated garage as well as additional storage that is professionally installed with adequate room for gear and toys. This home has been impeccably maintained and thoughtfully designed. Additional and noteworthy features include geothermal and in-floor heating as well as central air cooling. Situated on a quiet street, yet close to everything, this home offers the perfect balance of tranquility and accessibility. Half a block away, you will find access to walking and bike paths along the Bow River. Within a few minutes' drive, you will find Quarry Lake and the Nordic Centre. You will also find exceptional restaurants, cafes, and artisan boutiques within a couple of minutes' walk. See supplements for upgrades. (id:29935)
Property Details
|
MLS® Number
|
A2126958 |
|
Property Type
|
Single Family |
|
Community Name
|
South Canmore |
|
Amenities Near By
|
Park, Playground |
|
Community Features
|
Pets Allowed |
|
Features
|
No Smoking Home |
|
Parking Space Total
|
3 |
|
Plan
|
0713336 |
|
View Type
|
View |
Building
|
Bathroom Total
|
4 |
|
Bedrooms Above Ground
|
3 |
|
Bedrooms Total
|
3 |
|
Appliances
|
Refrigerator, Gas Stove(s), Dishwasher, Wine Fridge, Microwave, Hood Fan, Window Coverings, Washer & Dryer |
|
Basement Type
|
None |
|
Constructed Date
|
2007 |
|
Construction Material
|
Wood Frame |
|
Construction Style Attachment
|
Attached |
|
Cooling Type
|
Central Air Conditioning |
|
Exterior Finish
|
Stone, Stucco |
|
Fireplace Present
|
Yes |
|
Fireplace Total
|
1 |
|
Flooring Type
|
Ceramic Tile, Hardwood |
|
Foundation Type
|
Slab |
|
Half Bath Total
|
1 |
|
Heating Fuel
|
Geo Thermal |
|
Heating Type
|
Forced Air, Heat Pump, In Floor Heating |
|
Stories Total
|
3 |
|
Size Interior
|
1708.18 Sqft |
|
Total Finished Area
|
1708.18 Sqft |
|
Type
|
Row / Townhouse |
Parking
Land
|
Acreage
|
No |
|
Fence Type
|
Partially Fenced |
|
Land Amenities
|
Park, Playground |
|
Size Total Text
|
Unknown |
|
Zoning Description
|
Multi-family |
Rooms
| Level |
Type |
Length |
Width |
Dimensions |
|
Second Level |
Kitchen |
|
|
11.17 Ft x 9.50 Ft |
|
Second Level |
Dining Room |
|
|
14.67 Ft x 9.00 Ft |
|
Second Level |
Living Room |
|
|
16.67 Ft x 15.00 Ft |
|
Second Level |
Other |
|
|
12.00 Ft x 9.33 Ft |
|
Second Level |
2pc Bathroom |
|
|
.00 Ft x .00 Ft |
|
Third Level |
Laundry Room |
|
|
6.33 Ft x 3.33 Ft |
|
Third Level |
Primary Bedroom |
|
|
12.67 Ft x 11.50 Ft |
|
Third Level |
Bedroom |
|
|
12.17 Ft x 11.33 Ft |
|
Third Level |
5pc Bathroom |
|
|
.00 Ft x .00 Ft |
|
Third Level |
3pc Bathroom |
|
|
.00 Ft x .00 Ft |
|
Main Level |
Other |
|
|
7.00 Ft x 5.67 Ft |
|
Main Level |
Furnace |
|
|
7.50 Ft x 6.67 Ft |
|
Main Level |
Bedroom |
|
|
14.67 Ft x 9.50 Ft |
|
Main Level |
3pc Bathroom |
|
|
.00 Ft x .00 Ft |
https://www.realtor.ca/real-estate/26834481/5-814-3-street-canmore-south-canmore

