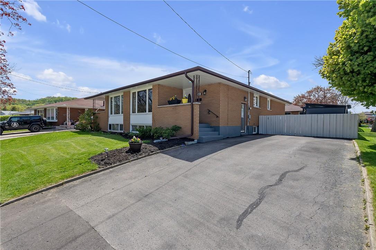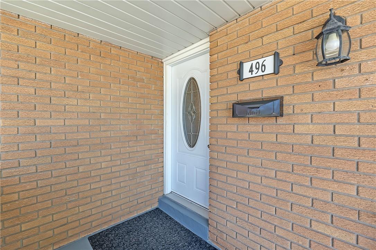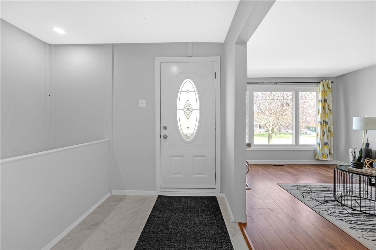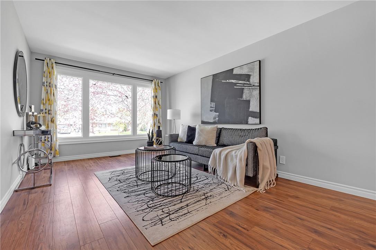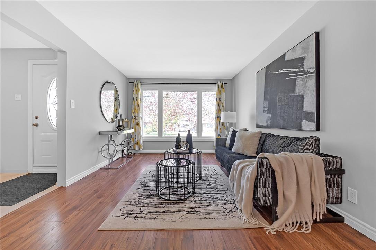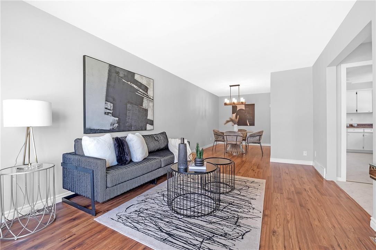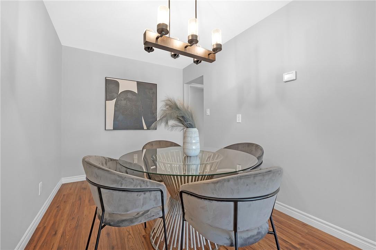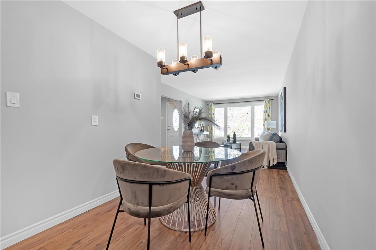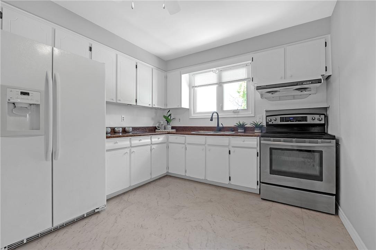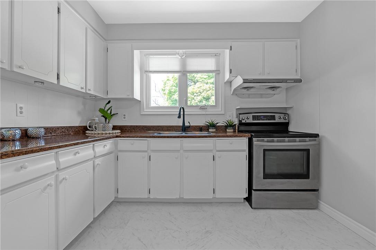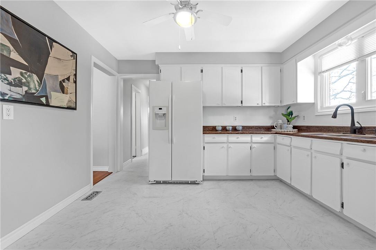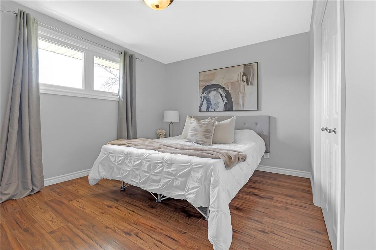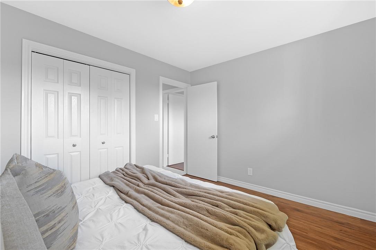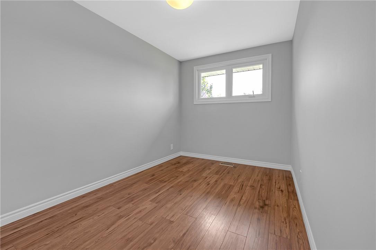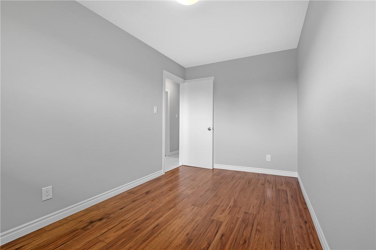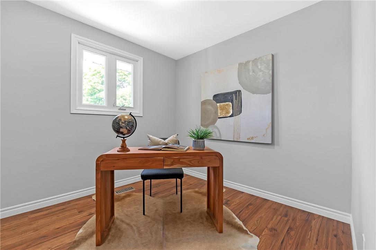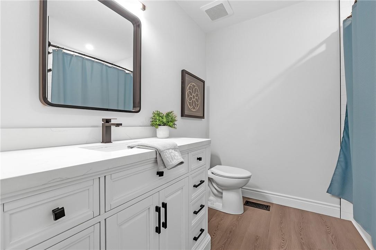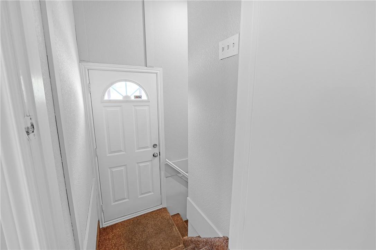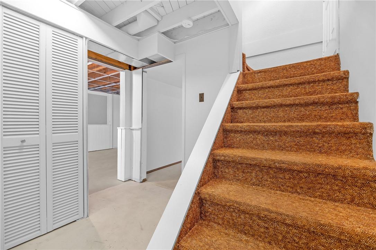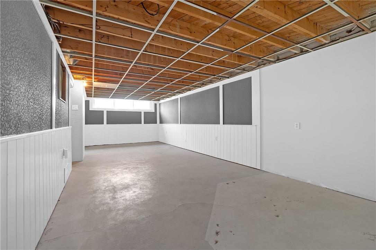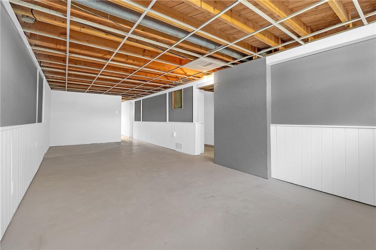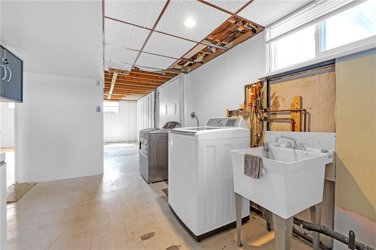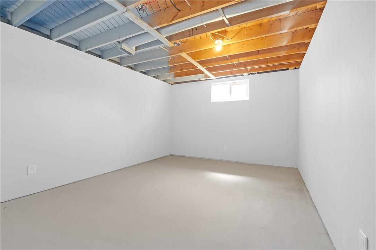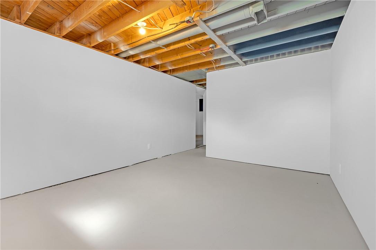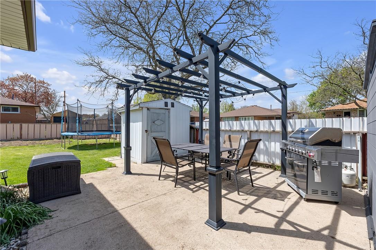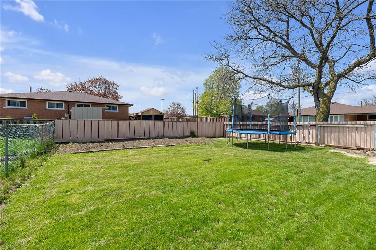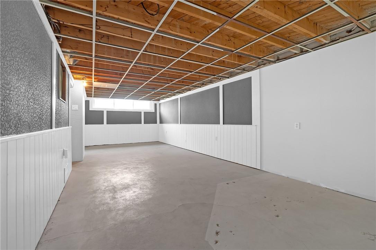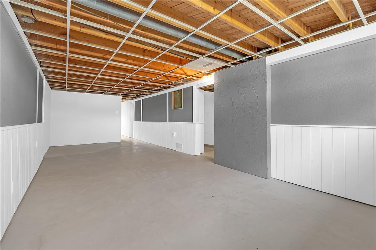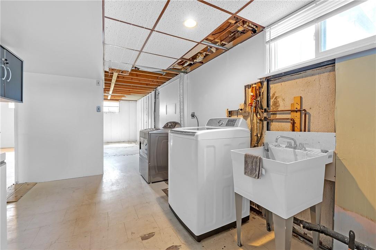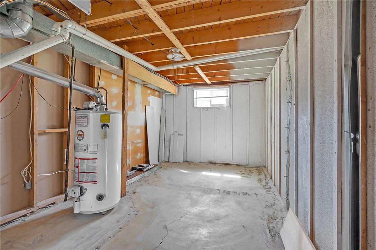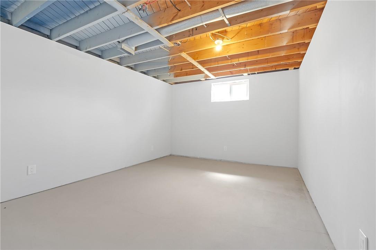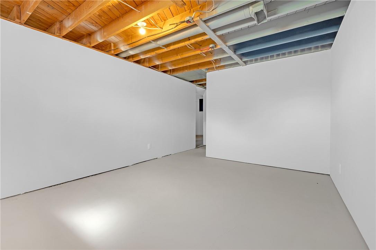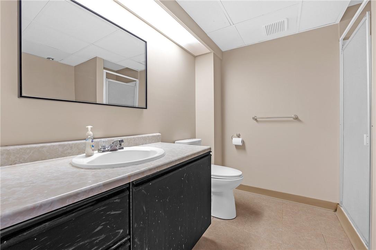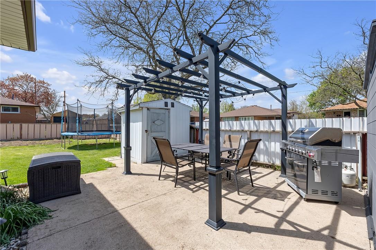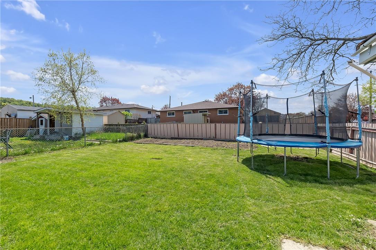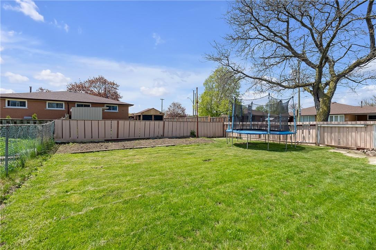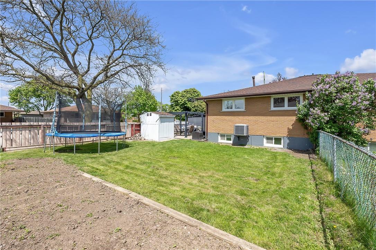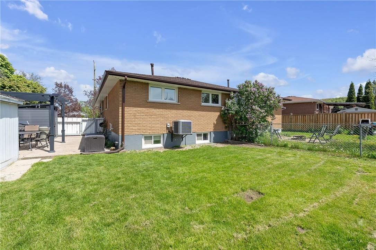3 Bedroom
2 Bathroom
1056 sqft
Bungalow
Central Air Conditioning
Forced Air
$649,900
Welcome to 496 Greenhill Avenue, a charming semi-detached home nestled in a peaceful and family-friendly neighborhood. The main floor features three spacious bedrooms, a beautifully renovated chic four-piece bathroom, living room, dining area, and an eat-in kitchen. Downstairs, you'll find a separate entrance leading to a large recreation room, a den, and a laundry area that's ready for your personal touch. This cozy home is conveniently located near shopping centers, schools, parks, nature trails, public transit, highway access, and hospital. Outside, there's a private double-wide driveway for your convenience. Don't miss out on the chance to make this your new home—schedule a showing today! (id:29935)
Property Details
|
MLS® Number
|
H4193501 |
|
Property Type
|
Single Family |
|
Amenities Near By
|
Hospital, Public Transit, Recreation, Schools |
|
Community Features
|
Community Centre |
|
Equipment Type
|
Water Heater |
|
Features
|
Double Width Or More Driveway, Paved Driveway, Gazebo |
|
Parking Space Total
|
4 |
|
Rental Equipment Type
|
Water Heater |
|
Structure
|
Shed |
Building
|
Bathroom Total
|
2 |
|
Bedrooms Above Ground
|
3 |
|
Bedrooms Total
|
3 |
|
Appliances
|
Dryer, Refrigerator, Stove, Washer |
|
Architectural Style
|
Bungalow |
|
Basement Development
|
Partially Finished |
|
Basement Type
|
Full (partially Finished) |
|
Constructed Date
|
1972 |
|
Construction Style Attachment
|
Semi-detached |
|
Cooling Type
|
Central Air Conditioning |
|
Exterior Finish
|
Brick |
|
Foundation Type
|
Poured Concrete |
|
Heating Fuel
|
Natural Gas |
|
Heating Type
|
Forced Air |
|
Stories Total
|
1 |
|
Size Exterior
|
1056 Sqft |
|
Size Interior
|
1056 Sqft |
|
Type
|
House |
|
Utility Water
|
Municipal Water |
Parking
Land
|
Acreage
|
No |
|
Land Amenities
|
Hospital, Public Transit, Recreation, Schools |
|
Sewer
|
Municipal Sewage System |
|
Size Depth
|
108 Ft |
|
Size Frontage
|
40 Ft |
|
Size Irregular
|
40.17 X 108.29 |
|
Size Total Text
|
40.17 X 108.29|under 1/2 Acre |
Rooms
| Level |
Type |
Length |
Width |
Dimensions |
|
Basement |
Utility Room |
|
|
Measurements not available |
|
Basement |
Storage |
|
|
Measurements not available |
|
Basement |
Laundry Room |
|
|
Measurements not available |
|
Basement |
Den |
|
|
13' 8'' x 10' 7'' |
|
Basement |
3pc Bathroom |
|
|
Measurements not available |
|
Basement |
Recreation Room |
|
|
26' 11'' x 10' 9'' |
|
Ground Level |
Bedroom |
|
|
13' 11'' x 7' 4'' |
|
Ground Level |
Bedroom |
|
|
12' 2'' x 9' 9'' |
|
Ground Level |
Bedroom |
|
|
8' 9'' x 8' 10'' |
|
Ground Level |
4pc Bathroom |
|
|
Measurements not available |
|
Ground Level |
Kitchen |
|
|
12' 2'' x 10' 0'' |
|
Ground Level |
Dining Room |
|
|
10' 6'' x 8' 0'' |
|
Ground Level |
Family Room |
|
|
17' 5'' x 11' 0'' |
|
Ground Level |
Foyer |
|
|
Measurements not available |
https://www.realtor.ca/real-estate/26870670/496-greenhill-avenue-hamilton

