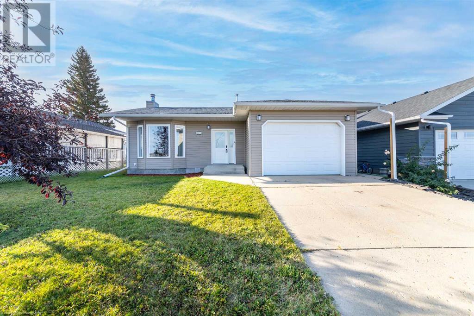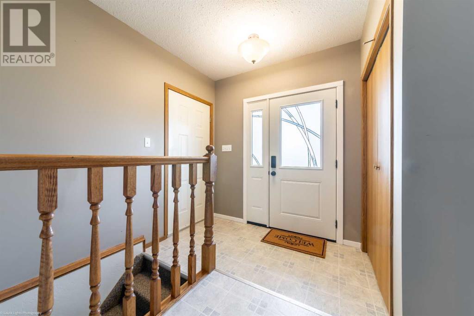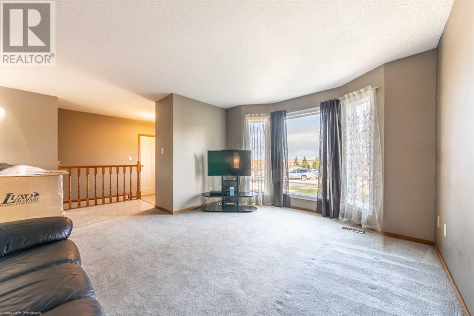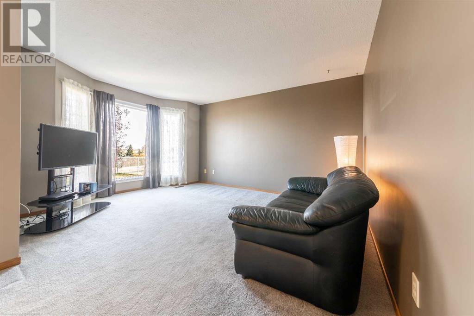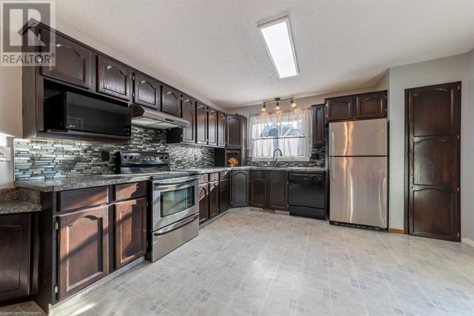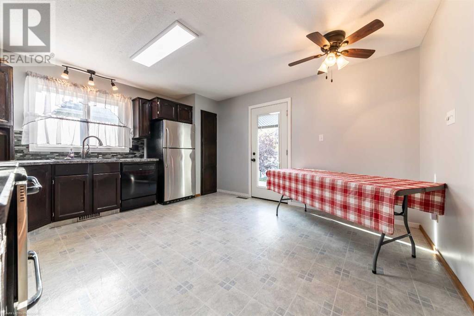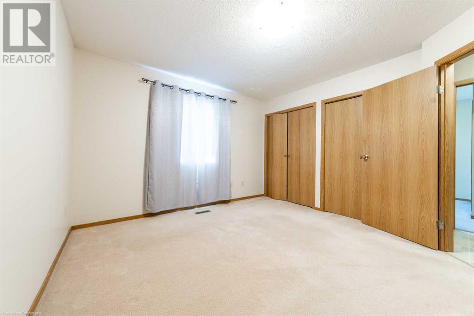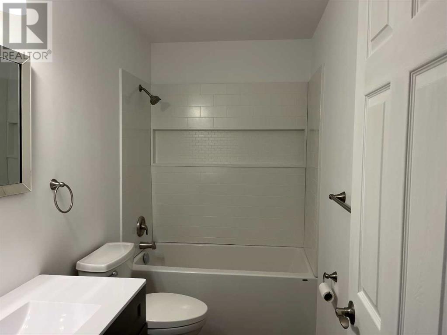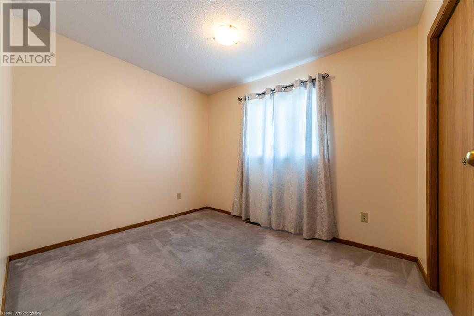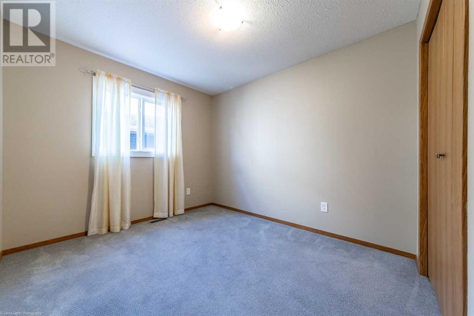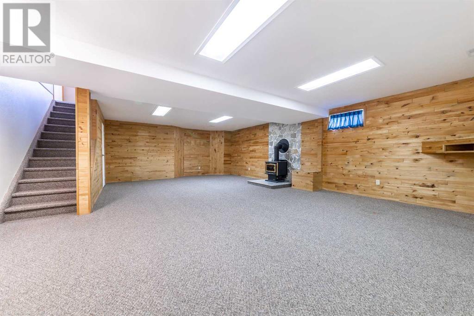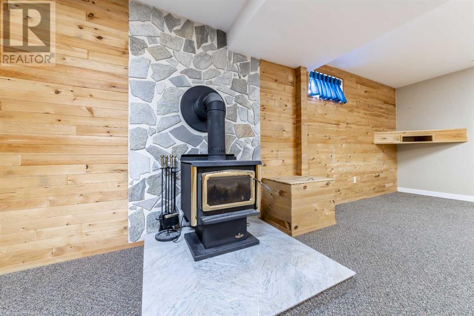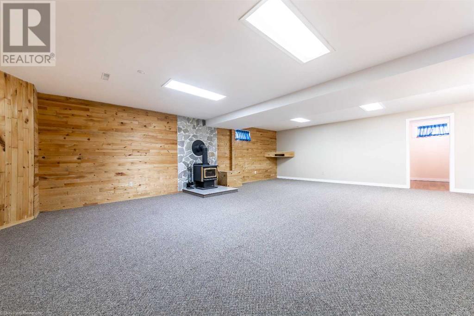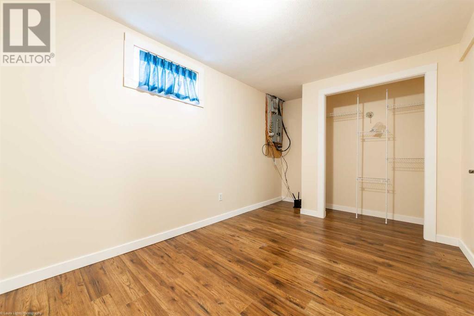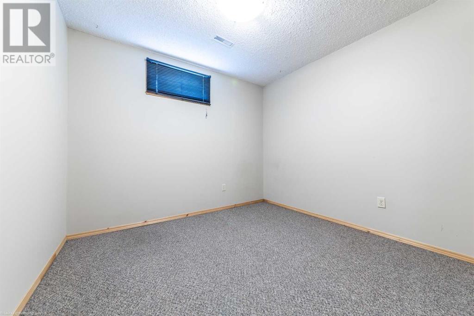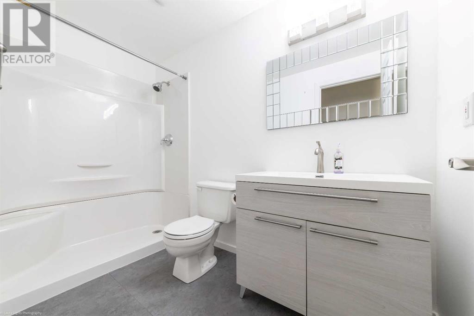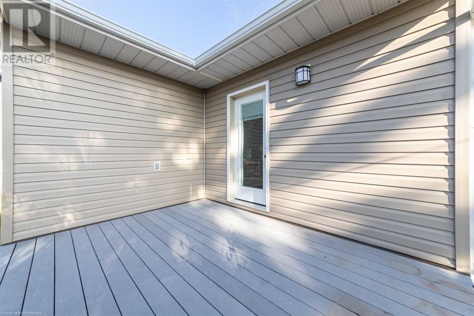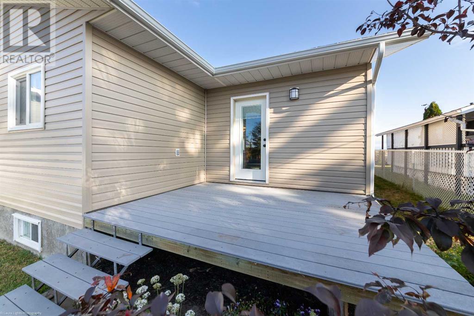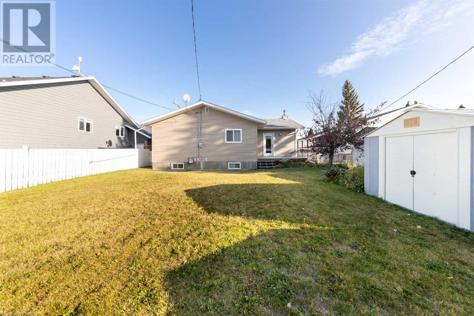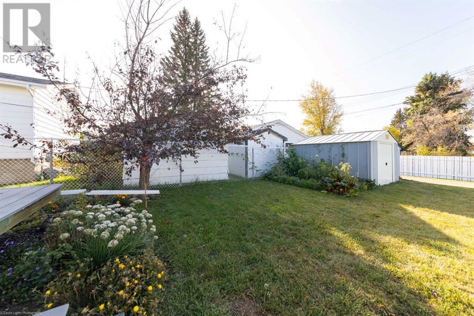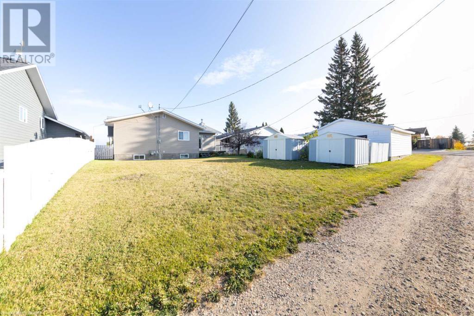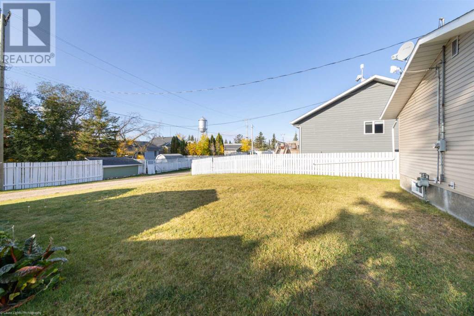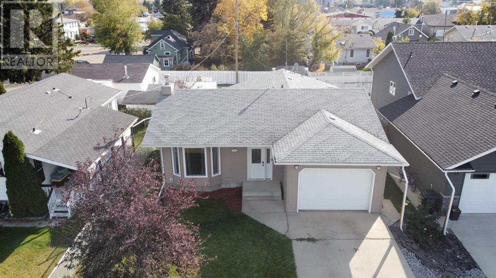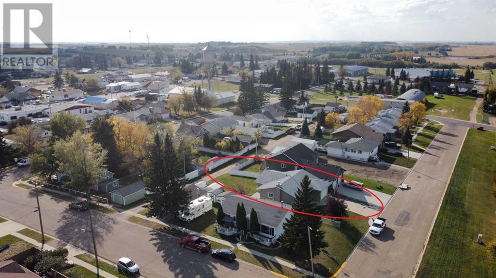5 Bedroom
2 Bathroom
1124 sqft
Bungalow
Fireplace
Central Air Conditioning
Forced Air
Lawn
$280,000
Located in Kitscoty, this ideal 5-bedroom, 2-bathroom family home is within walking distance of the schools, arena and downtown. There are three bedrooms on the main floor, a 4-piece main family bathroom, a spacious living room and an open plan kitchen/dining room which features plenty of counter and cupboard space as well as access to the south facing rear deck. A large family room with wood burning stove welcomes you to the basement. Here you will also find 2 more bedrooms, a 3-piece bathroom and a large laundry/utility space. Additional value adding features of this property include central air conditioning and the attached garage. This home has had so many updates! The siding, windows and exterior doors were completed in the last 2 years. The kitchen has upgraded counter tops & backsplash and refinished cabinets. Plus, the furnace is approximately 4 years old and the water heater is new this year. The owner is just having the main bathroom updated. (id:29935)
Property Details
|
MLS® Number
|
A2081906 |
|
Property Type
|
Single Family |
|
Community Name
|
Kitscoty |
|
Amenities Near By
|
Park, Playground |
|
Features
|
See Remarks, Back Lane |
|
Parking Space Total
|
2 |
|
Plan
|
1077cl |
|
Structure
|
Shed, Deck |
Building
|
Bathroom Total
|
2 |
|
Bedrooms Above Ground
|
3 |
|
Bedrooms Below Ground
|
2 |
|
Bedrooms Total
|
5 |
|
Appliances
|
Washer, Refrigerator, Dishwasher, Stove, Dryer, Hood Fan, Window Coverings |
|
Architectural Style
|
Bungalow |
|
Basement Development
|
Finished |
|
Basement Type
|
Full (finished) |
|
Constructed Date
|
1988 |
|
Construction Material
|
Wood Frame |
|
Construction Style Attachment
|
Detached |
|
Cooling Type
|
Central Air Conditioning |
|
Exterior Finish
|
Vinyl Siding |
|
Fireplace Present
|
Yes |
|
Fireplace Total
|
1 |
|
Flooring Type
|
Carpeted, Laminate, Linoleum |
|
Foundation Type
|
Wood |
|
Heating Fuel
|
Natural Gas |
|
Heating Type
|
Forced Air |
|
Stories Total
|
1 |
|
Size Interior
|
1124 Sqft |
|
Total Finished Area
|
1124 Sqft |
|
Type
|
House |
Parking
Land
|
Acreage
|
No |
|
Fence Type
|
Partially Fenced |
|
Land Amenities
|
Park, Playground |
|
Landscape Features
|
Lawn |
|
Size Depth
|
38.1 M |
|
Size Frontage
|
15.24 M |
|
Size Irregular
|
6250.00 |
|
Size Total
|
6250 Sqft|4,051 - 7,250 Sqft |
|
Size Total Text
|
6250 Sqft|4,051 - 7,250 Sqft |
|
Zoning Description
|
R |
Rooms
| Level |
Type |
Length |
Width |
Dimensions |
|
Basement |
Family Room |
|
|
27.50 Ft x 18.00 Ft |
|
Basement |
Bedroom |
|
|
14.33 Ft x 8.50 Ft |
|
Basement |
3pc Bathroom |
|
|
9.25 Ft x 4.92 Ft |
|
Basement |
Bedroom |
|
|
11.67 Ft x 9.67 Ft |
|
Basement |
Laundry Room |
|
|
11.50 Ft x 5.00 Ft |
|
Basement |
Furnace |
|
|
9.50 Ft x 6.00 Ft |
|
Main Level |
Other |
|
|
7.50 Ft x 4.50 Ft |
|
Main Level |
Living Room |
|
|
13.50 Ft x 12.00 Ft |
|
Main Level |
Other |
|
|
14.50 Ft x 12.92 Ft |
|
Main Level |
4pc Bathroom |
|
|
9.25 Ft x 4.92 Ft |
|
Main Level |
Bedroom |
|
|
10.25 Ft x 8.67 Ft |
|
Main Level |
Bedroom |
|
|
12.00 Ft x 12.00 Ft |
|
Main Level |
Bedroom |
|
|
12.50 Ft x 9.25 Ft |
https://www.realtor.ca/real-estate/26077938/4905-52-avenue-kitscoty-kitscoty

