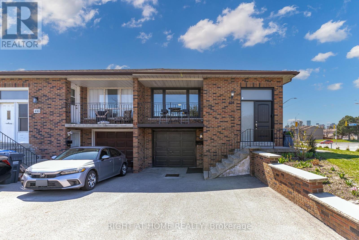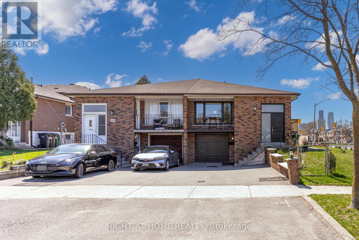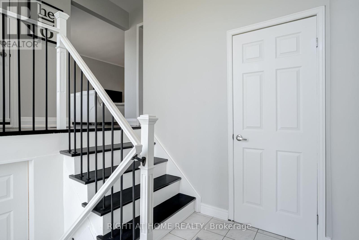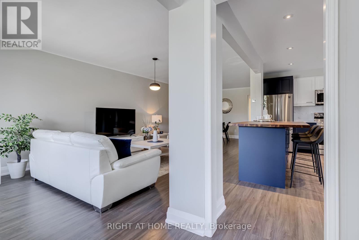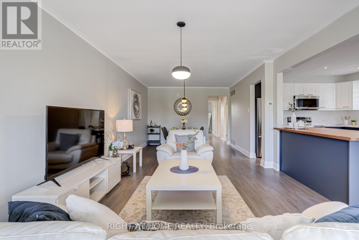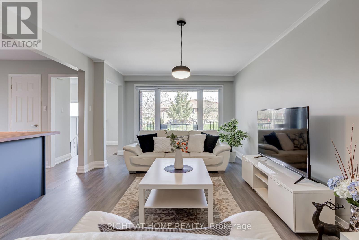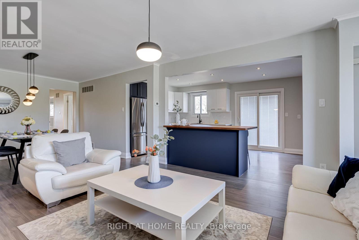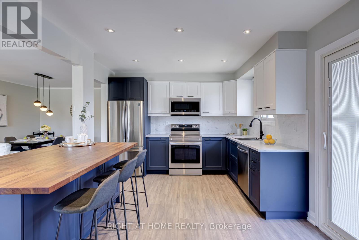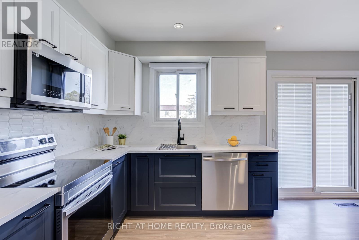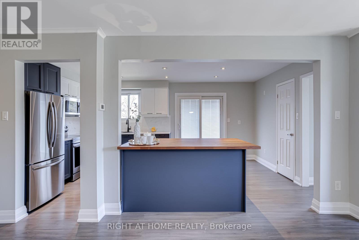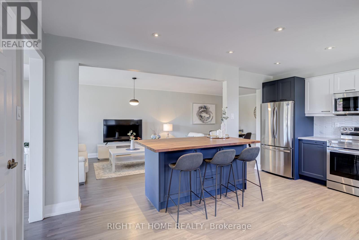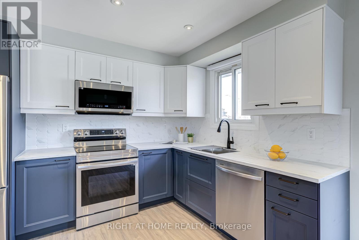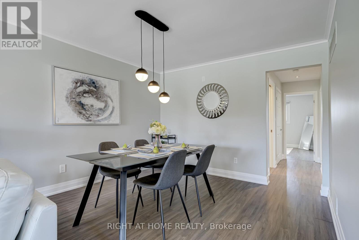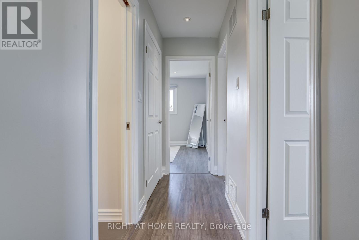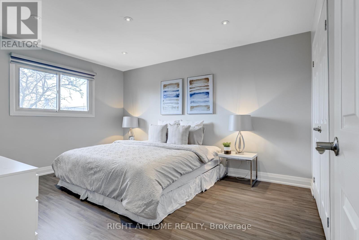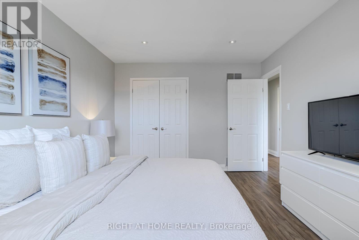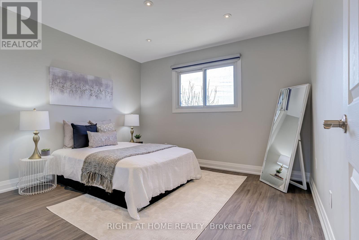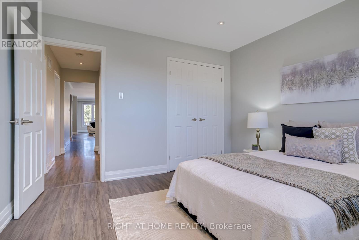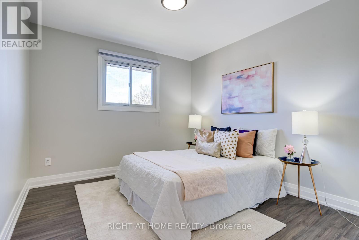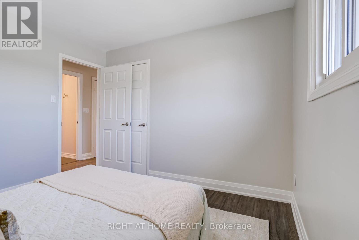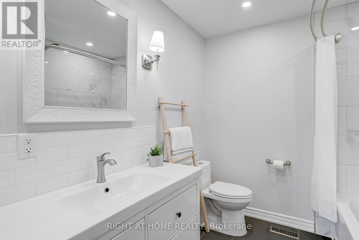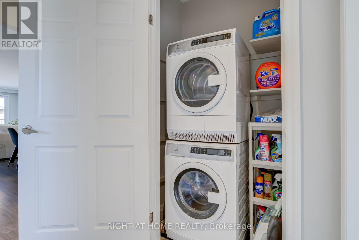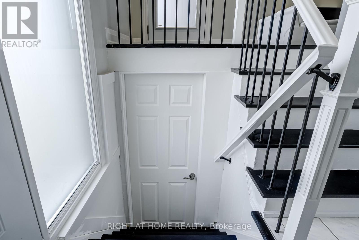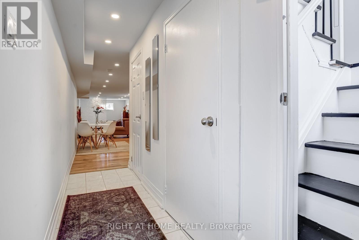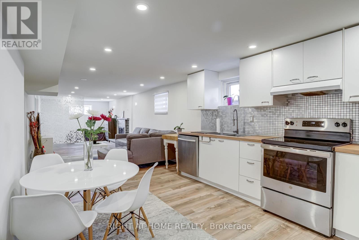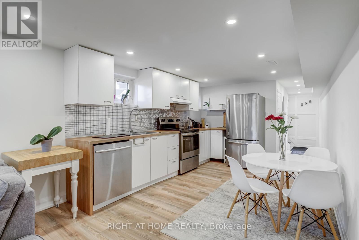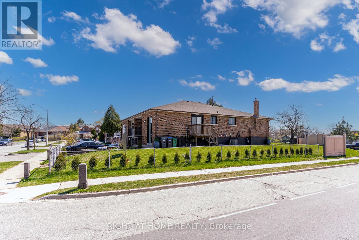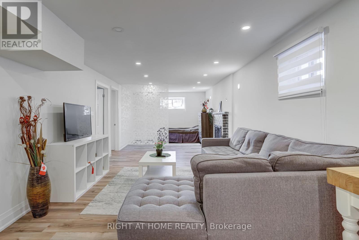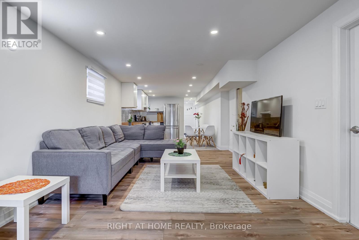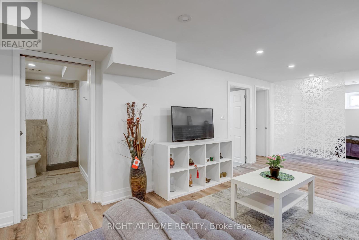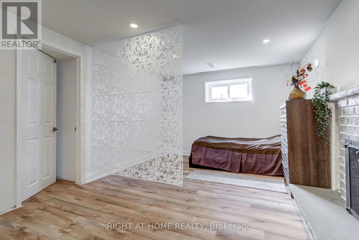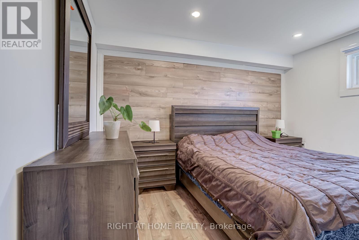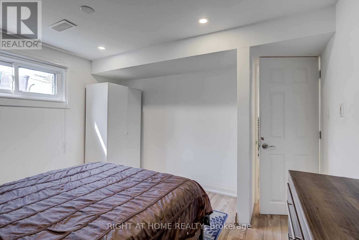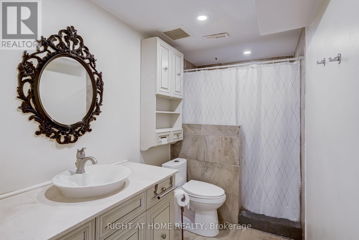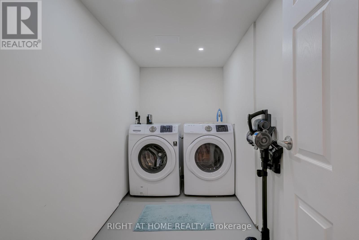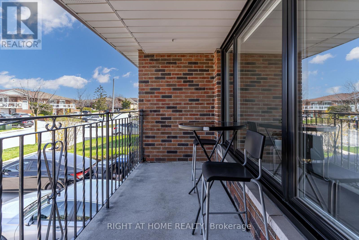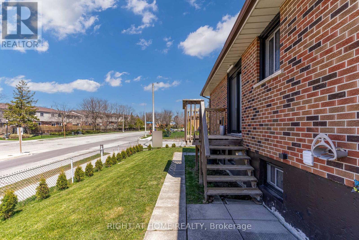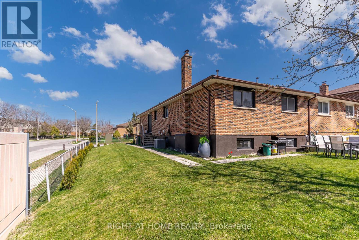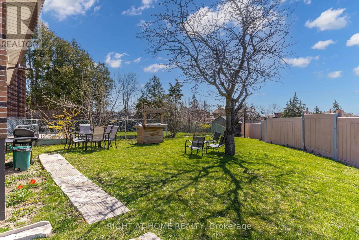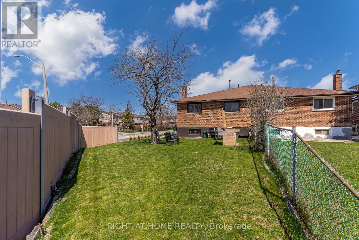3 Bedroom
2 Bathroom
Raised Bungalow
Fireplace
Central Air Conditioning
Forced Air
$1,259,000
Come see this beautifully renovated semi-detached raised bungalow. 3+1 bedrooms, 2 bath. Vinyl floors throughout home. Living/dining room combined. Kitchen features a centre island, S.S appliances, and walk-out to backyard. All bedrooms have new floors, and are freshly painted. Laundry is conveniently located on the main floor. Basement features separate entrance and laundry room. Full kitchen with S.S appliances. Family room features brick fireplace. Living room can easily be turned into a second bedroom. Bedroom has vinyl floors and feature wall and window. In the heart of Mississauga. (id:29935)
Property Details
|
MLS® Number
|
W8243348 |
|
Property Type
|
Single Family |
|
Community Name
|
Rathwood |
|
Parking Space Total
|
3 |
Building
|
Bathroom Total
|
2 |
|
Bedrooms Above Ground
|
3 |
|
Bedrooms Total
|
3 |
|
Architectural Style
|
Raised Bungalow |
|
Basement Development
|
Finished |
|
Basement Features
|
Separate Entrance |
|
Basement Type
|
N/a (finished) |
|
Construction Style Attachment
|
Semi-detached |
|
Cooling Type
|
Central Air Conditioning |
|
Exterior Finish
|
Brick |
|
Fireplace Present
|
Yes |
|
Heating Fuel
|
Natural Gas |
|
Heating Type
|
Forced Air |
|
Stories Total
|
1 |
|
Type
|
House |
Parking
Land
|
Acreage
|
No |
|
Size Irregular
|
5522 X 354 Ft |
|
Size Total Text
|
5522 X 354 Ft |
Rooms
| Level |
Type |
Length |
Width |
Dimensions |
|
Basement |
Kitchen |
3.12 m |
3.55 m |
3.12 m x 3.55 m |
|
Basement |
Family Room |
3.2 m |
6.82 m |
3.2 m x 6.82 m |
|
Basement |
Living Room |
3.2 m |
1.55 m |
3.2 m x 1.55 m |
|
Basement |
Bedroom |
3.23 m |
3.26 m |
3.23 m x 3.26 m |
|
Basement |
Bathroom |
3.11 m |
1.4 m |
3.11 m x 1.4 m |
|
Main Level |
Living Room |
3.46 m |
5.71 m |
3.46 m x 5.71 m |
|
Main Level |
Dining Room |
3.27 m |
2.42 m |
3.27 m x 2.42 m |
|
Main Level |
Kitchen |
3.16 m |
5.13 m |
3.16 m x 5.13 m |
|
Main Level |
Bedroom |
3.17 m |
2.58 m |
3.17 m x 2.58 m |
|
Main Level |
Primary Bedroom |
3.16 m |
4.42 m |
3.16 m x 4.42 m |
|
Main Level |
Bedroom |
3.27 m |
2.99 m |
3.27 m x 2.99 m |
|
Main Level |
Bathroom |
2.21 m |
2.31 m |
2.21 m x 2.31 m |
https://www.realtor.ca/real-estate/26763709/484-kelvedon-mews-mississauga-rathwood

