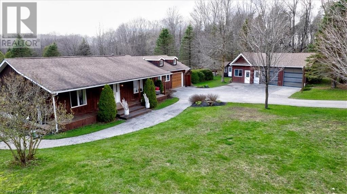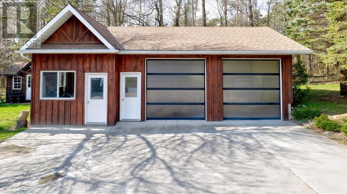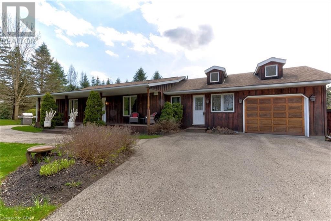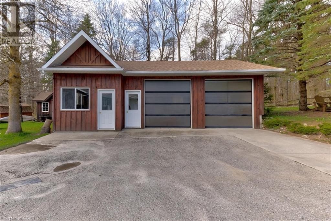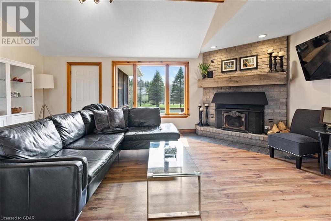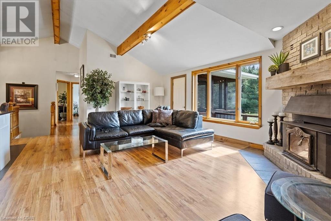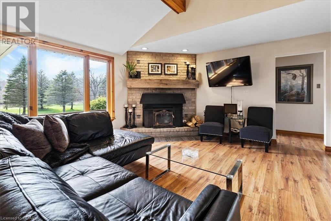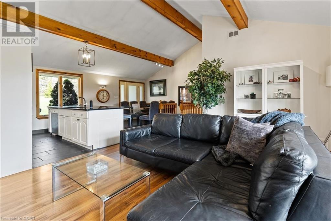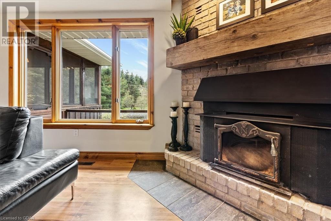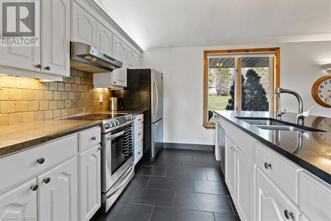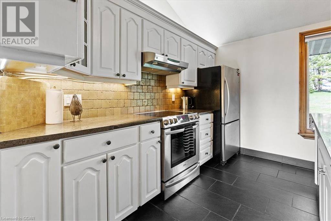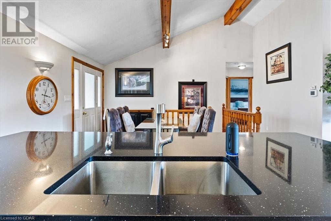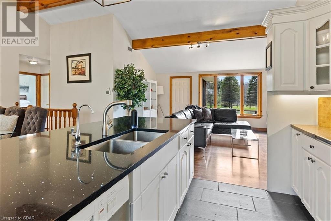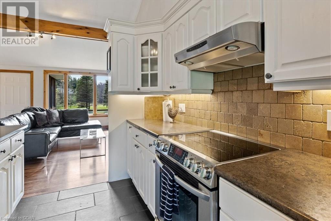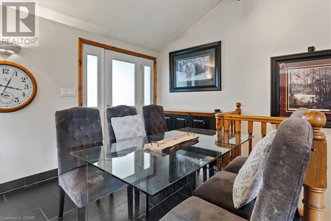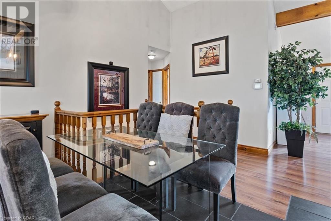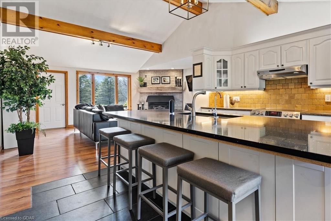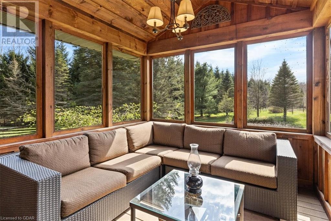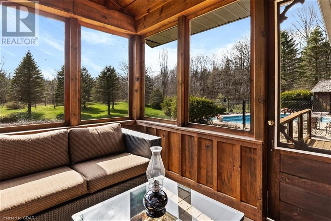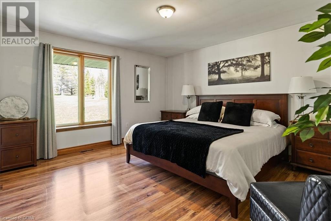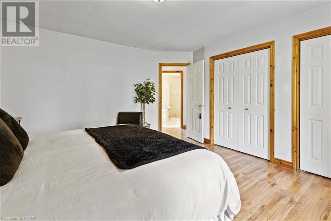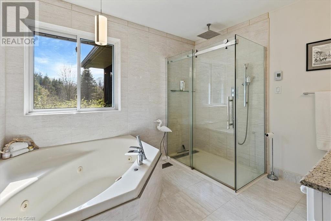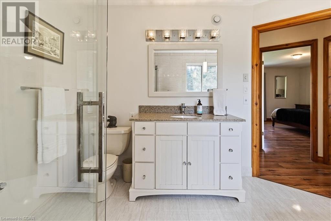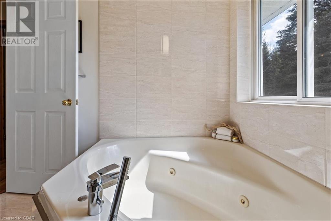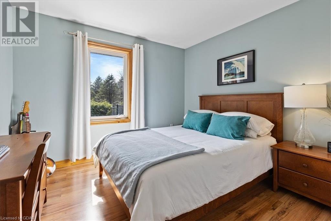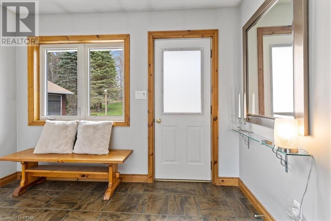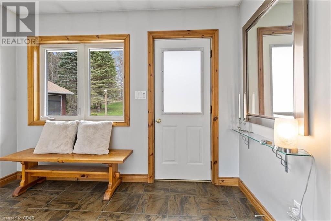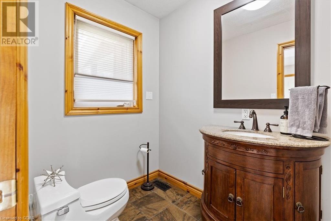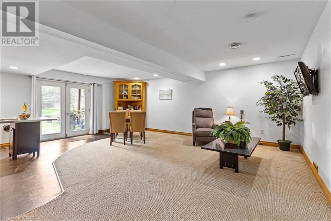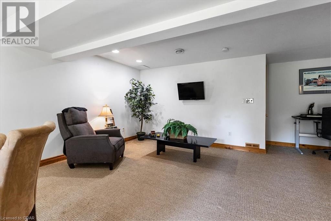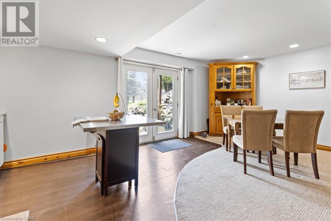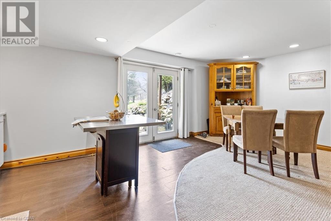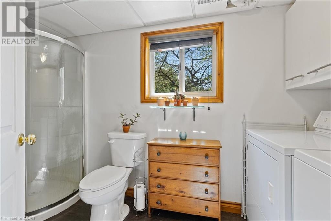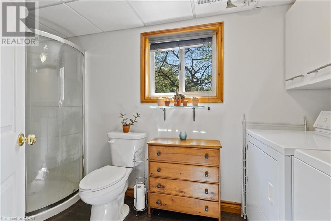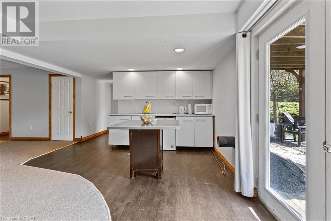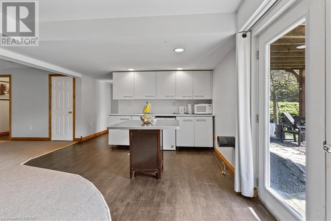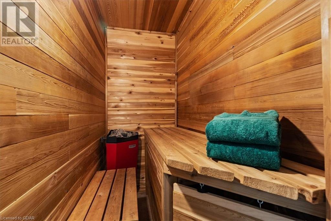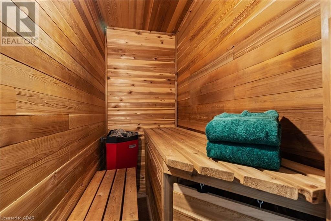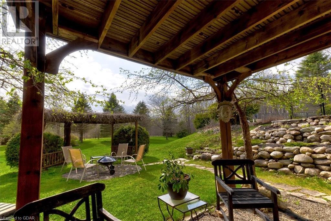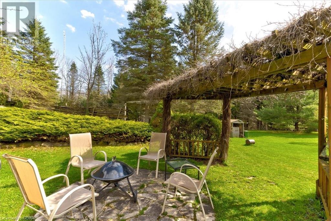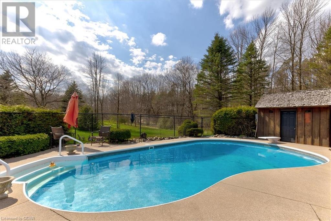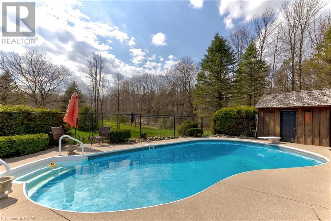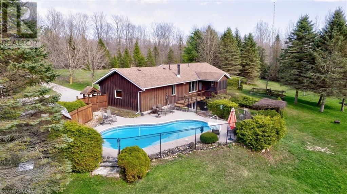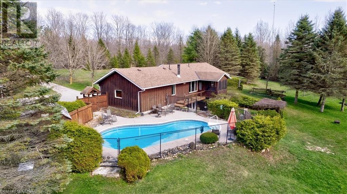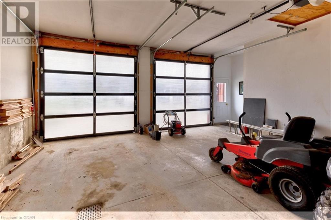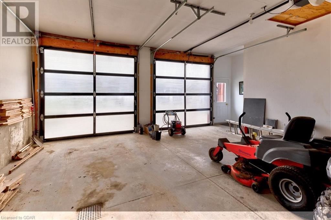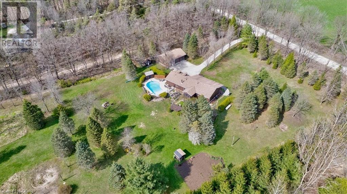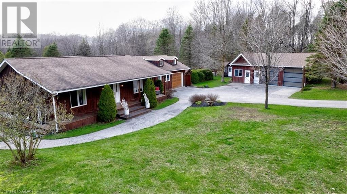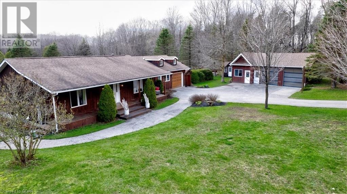4 Bedroom
3 Bathroom
1486
Bungalow
Fireplace
Inground Pool
Central Air Conditioning
Forced Air
Acreage
$979,000
Retreat from the hustle and bustle of city life to this nearly 4 acres of lush greenery, towering trees and trails. Imagine waking up to the birds chirping and watching the sunrise. This private property has so much to offer. A well maintained bungalow with a back entrance ideal for a potential in-law or guest accommodations. The main floor living area features an open concept with a modern kitchen with island. A Beautiful 3 Season Sunroom to enjoy. Two bedrooms & Master and ensuite with in floor heating, jacuzzi tub. Basement features a kitchen/dining area, laundry, utility room, large bedroom with storage, Sauna and walkout to the backyard patio area. Inground pool, sheds, Large 2 car garage, electric overhead doors with separate office space. This home has so much more to offer. Book your showing today! (id:29935)
Property Details
|
MLS® Number
|
40581651 |
|
Property Type
|
Single Family |
|
Communication Type
|
Internet Access |
|
Community Features
|
Quiet Area, School Bus |
|
Features
|
Backs On Greenbelt, Country Residential |
|
Parking Space Total
|
6 |
|
Pool Type
|
Inground Pool |
|
Structure
|
Porch |
Building
|
Bathroom Total
|
3 |
|
Bedrooms Above Ground
|
3 |
|
Bedrooms Below Ground
|
1 |
|
Bedrooms Total
|
4 |
|
Appliances
|
Dishwasher, Dryer, Refrigerator, Sauna, Stove, Washer, Hood Fan |
|
Architectural Style
|
Bungalow |
|
Basement Development
|
Finished |
|
Basement Type
|
Full (finished) |
|
Constructed Date
|
1993 |
|
Construction Style Attachment
|
Detached |
|
Cooling Type
|
Central Air Conditioning |
|
Fireplace Fuel
|
Wood |
|
Fireplace Present
|
Yes |
|
Fireplace Total
|
1 |
|
Fireplace Type
|
Other - See Remarks |
|
Foundation Type
|
Poured Concrete |
|
Half Bath Total
|
1 |
|
Heating Fuel
|
Propane |
|
Heating Type
|
Forced Air |
|
Stories Total
|
1 |
|
Size Interior
|
1486 |
|
Type
|
House |
|
Utility Water
|
Drilled Well |
Parking
|
Attached Garage
|
|
|
Detached Garage
|
|
Land
|
Acreage
|
Yes |
|
Sewer
|
Septic System |
|
Size Depth
|
634 Ft |
|
Size Frontage
|
257 Ft |
|
Size Total Text
|
2 - 4.99 Acres |
|
Zoning Description
|
Res |
Rooms
| Level |
Type |
Length |
Width |
Dimensions |
|
Second Level |
Bedroom |
|
|
10'6'' x 10'7'' |
|
Lower Level |
3pc Bathroom |
|
|
8'8'' x 12'0'' |
|
Lower Level |
Utility Room |
|
|
12'9'' x 5'2'' |
|
Lower Level |
Storage |
|
|
15'7'' x 9'9'' |
|
Lower Level |
Recreation Room |
|
|
24'9'' x 29'6'' |
|
Lower Level |
Kitchen |
|
|
13'2'' x 15'9'' |
|
Lower Level |
Bedroom |
|
|
10'1'' x 9'10'' |
|
Main Level |
Storage |
|
|
3'0'' x 6'9'' |
|
Main Level |
Primary Bedroom |
|
|
14'7'' x 13'11'' |
|
Main Level |
Living Room |
|
|
14'11'' x 20'3'' |
|
Main Level |
Kitchen |
|
|
11'0'' x 13'1'' |
|
Main Level |
Foyer |
|
|
7'5'' x 10'7'' |
|
Main Level |
Dinette |
|
|
9'1'' x 9'8'' |
|
Main Level |
Bedroom |
|
|
11'0'' x 11'0'' |
|
Main Level |
4pc Bathroom |
|
|
9'7'' x 10'1'' |
|
Main Level |
2pc Bathroom |
|
|
7'1'' x 5'2'' |
Utilities
|
Electricity
|
Available |
|
Telephone
|
Available |
https://www.realtor.ca/real-estate/26836494/472742-southgate-sideroad-47-durham

