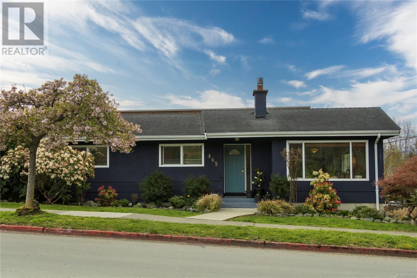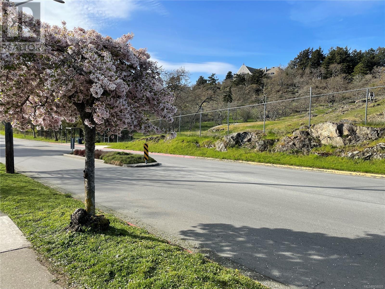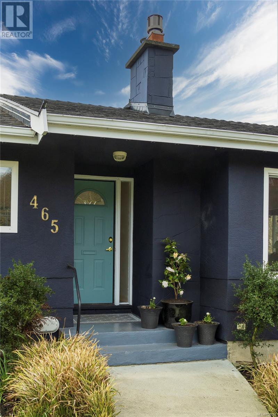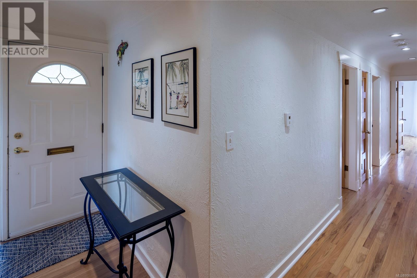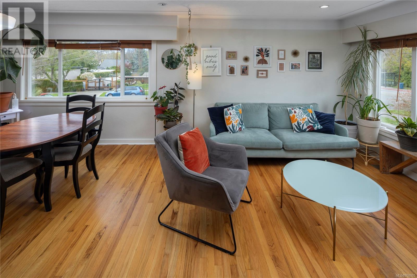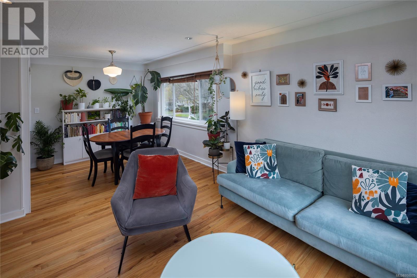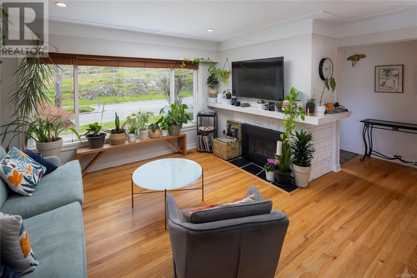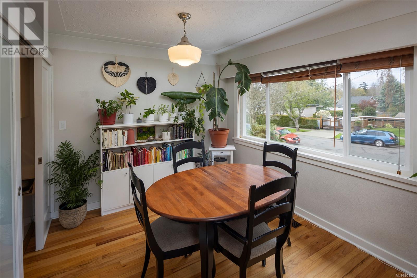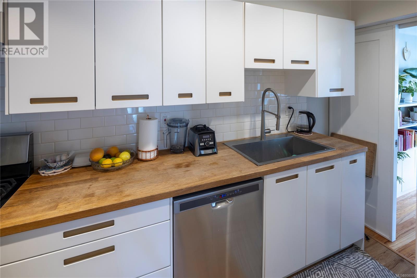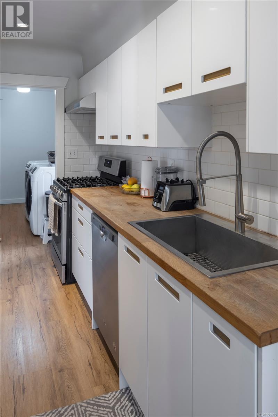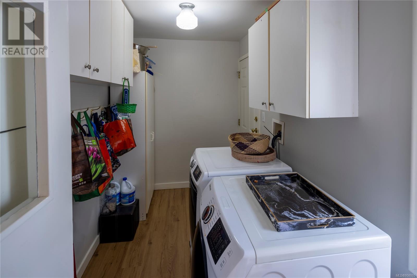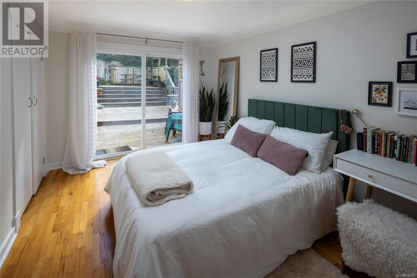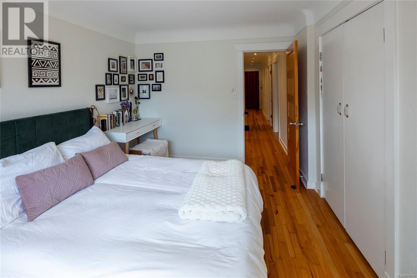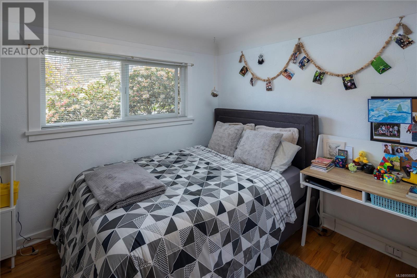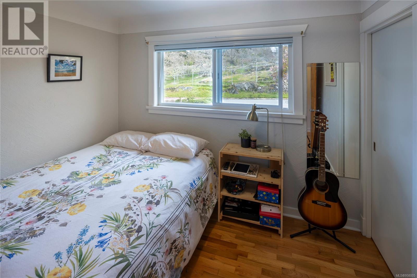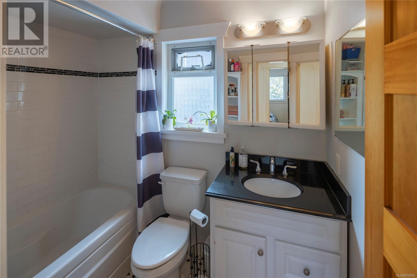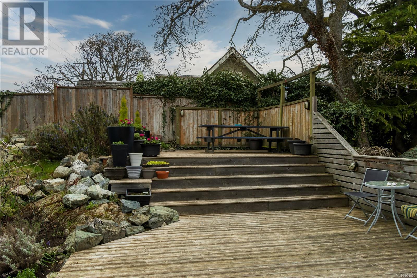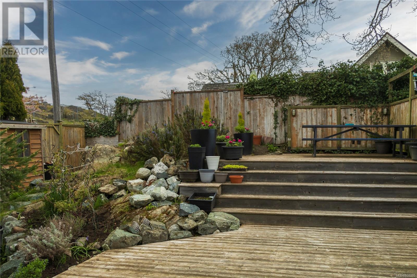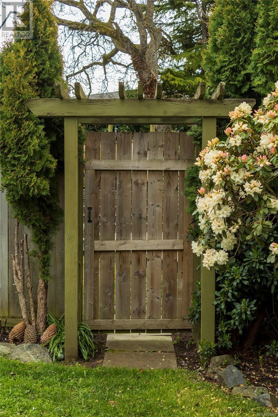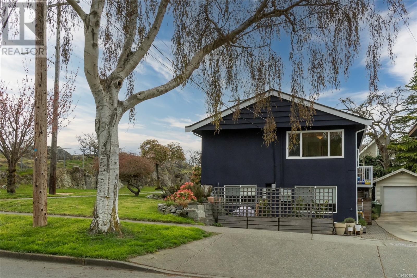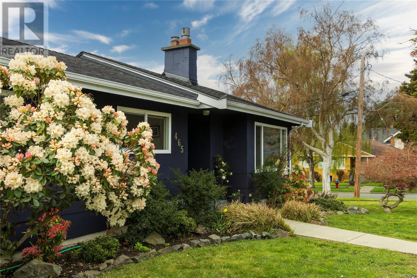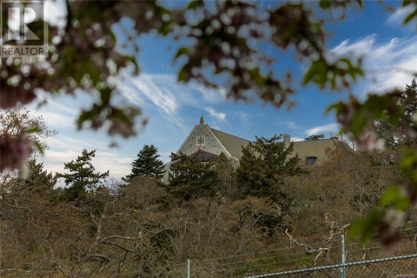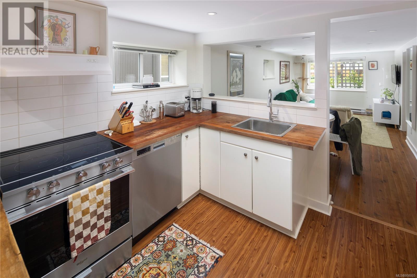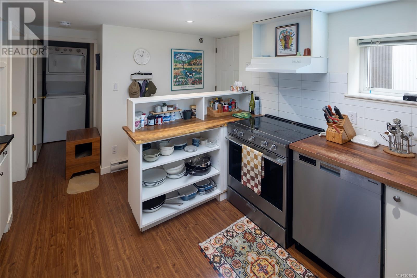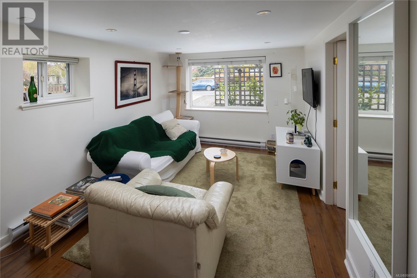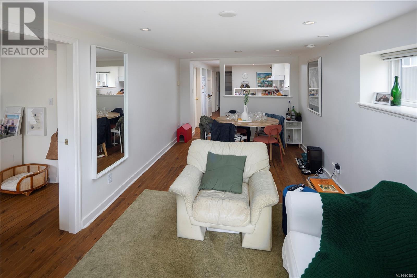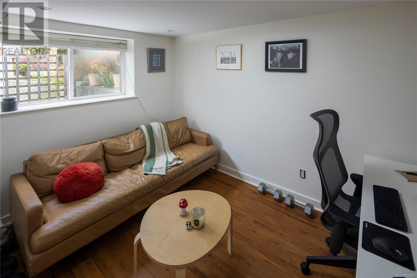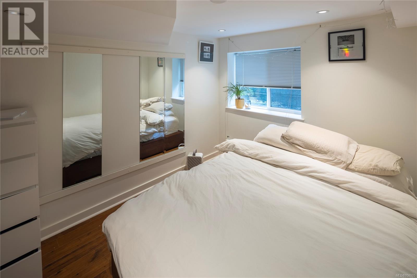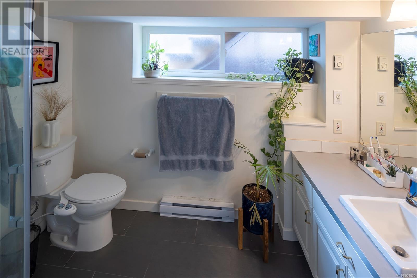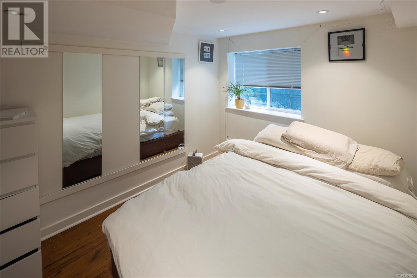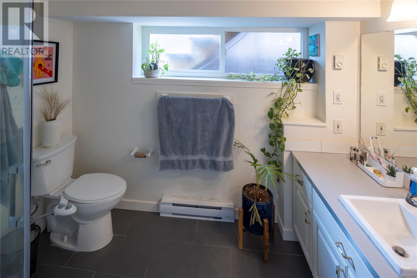5 Bedroom
2 Bathroom
1965 sqft
Fireplace
None
Baseboard Heaters, Forced Air
$1,329,000
This updated Fairfield modern home offers 3 bedrooms on the main floor with a LEGAL 2 BEDROOM SUITE each home with their own laundry. This home features large picture windows that showcase the breathtaking rock outcroppings and Garry Oak meadows of Government House inviting the outdoors in. Situated within walking distance to the ocean, Cook St. Village, Moss St Market, Downtown, acres of trails at Government house, Gonzales Hill, Moss Rocks, playing fields, playgrounds, ocean promenade at Dallas Rd. and the scenic Beacon Hill Park. The low maintenance garden offers privacy, peace and tranquility with multi-tiered decks perfect for relaxing or summertime entertaining. This is a wonderful opportunity to live an incredible lifestyle in one of Victoria's best neighbourhoods. Don't miss the extra storage in the heated crawlspace! (id:29935)
Property Details
|
MLS® Number
|
958005 |
|
Property Type
|
Single Family |
|
Neigbourhood
|
Fairfield West |
|
Parking Space Total
|
2 |
|
Plan
|
Vip1140 |
Building
|
Bathroom Total
|
2 |
|
Bedrooms Total
|
5 |
|
Appliances
|
Refrigerator, Stove, Washer, Dryer |
|
Constructed Date
|
1960 |
|
Cooling Type
|
None |
|
Fireplace Present
|
Yes |
|
Fireplace Total
|
1 |
|
Heating Fuel
|
Electric, Natural Gas |
|
Heating Type
|
Baseboard Heaters, Forced Air |
|
Size Interior
|
1965 Sqft |
|
Total Finished Area
|
1965 Sqft |
|
Type
|
House |
Parking
Land
|
Acreage
|
No |
|
Size Irregular
|
4328 |
|
Size Total
|
4328 Sqft |
|
Size Total Text
|
4328 Sqft |
|
Zoning Type
|
Residential |
Rooms
| Level |
Type |
Length |
Width |
Dimensions |
|
Lower Level |
Bathroom |
|
|
3-Piece |
|
Lower Level |
Storage |
11 ft |
12 ft |
11 ft x 12 ft |
|
Lower Level |
Storage |
8 ft |
4 ft |
8 ft x 4 ft |
|
Lower Level |
Pantry |
6 ft |
7 ft |
6 ft x 7 ft |
|
Lower Level |
Bedroom |
9 ft |
12 ft |
9 ft x 12 ft |
|
Lower Level |
Bedroom |
10 ft |
11 ft |
10 ft x 11 ft |
|
Lower Level |
Dining Room |
10 ft |
10 ft |
10 ft x 10 ft |
|
Lower Level |
Kitchen |
9 ft |
9 ft |
9 ft x 9 ft |
|
Lower Level |
Living Room |
10 ft |
10 ft |
10 ft x 10 ft |
|
Lower Level |
Entrance |
3 ft |
7 ft |
3 ft x 7 ft |
|
Main Level |
Laundry Room |
11 ft |
6 ft |
11 ft x 6 ft |
|
Main Level |
Bathroom |
|
|
4-Piece |
|
Main Level |
Bedroom |
10 ft |
9 ft |
10 ft x 9 ft |
|
Main Level |
Bedroom |
10 ft |
9 ft |
10 ft x 9 ft |
|
Main Level |
Primary Bedroom |
14 ft |
10 ft |
14 ft x 10 ft |
|
Main Level |
Kitchen |
12 ft |
6 ft |
12 ft x 6 ft |
|
Main Level |
Dining Room |
11 ft |
7 ft |
11 ft x 7 ft |
|
Main Level |
Living Room |
13 ft |
14 ft |
13 ft x 14 ft |
|
Main Level |
Entrance |
4 ft |
7 ft |
4 ft x 7 ft |
https://www.realtor.ca/real-estate/26713962/465-arnold-ave-victoria-fairfield-west

