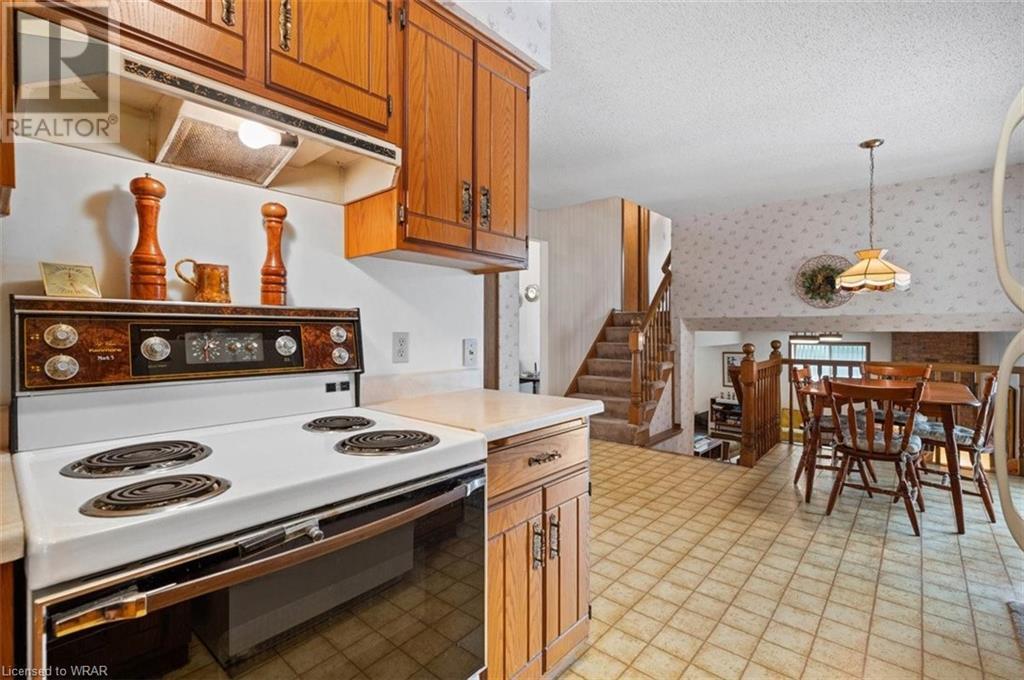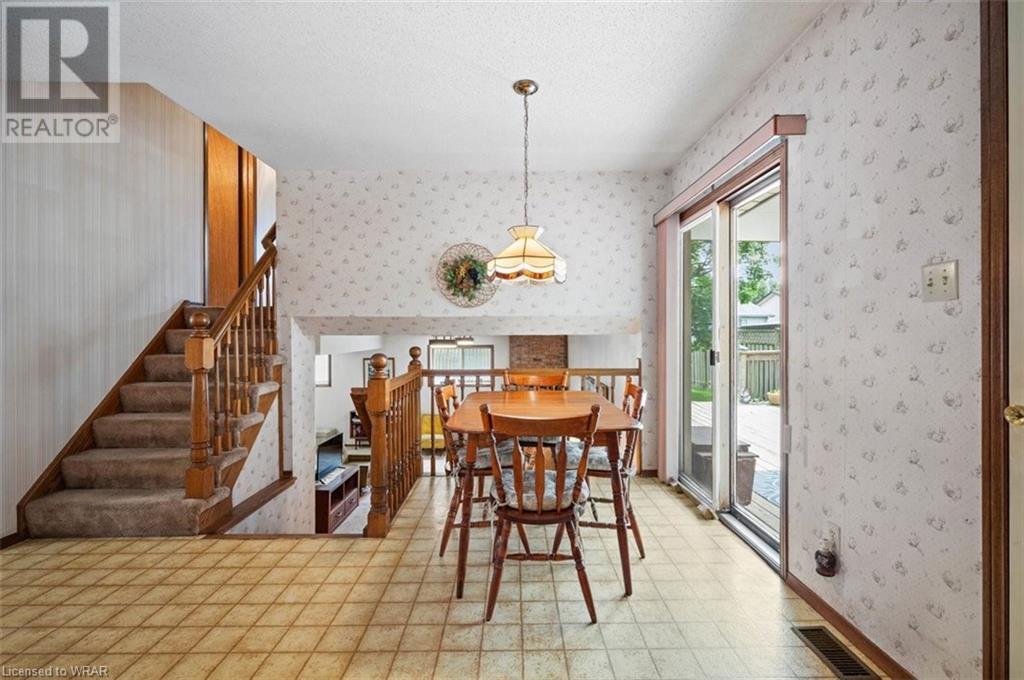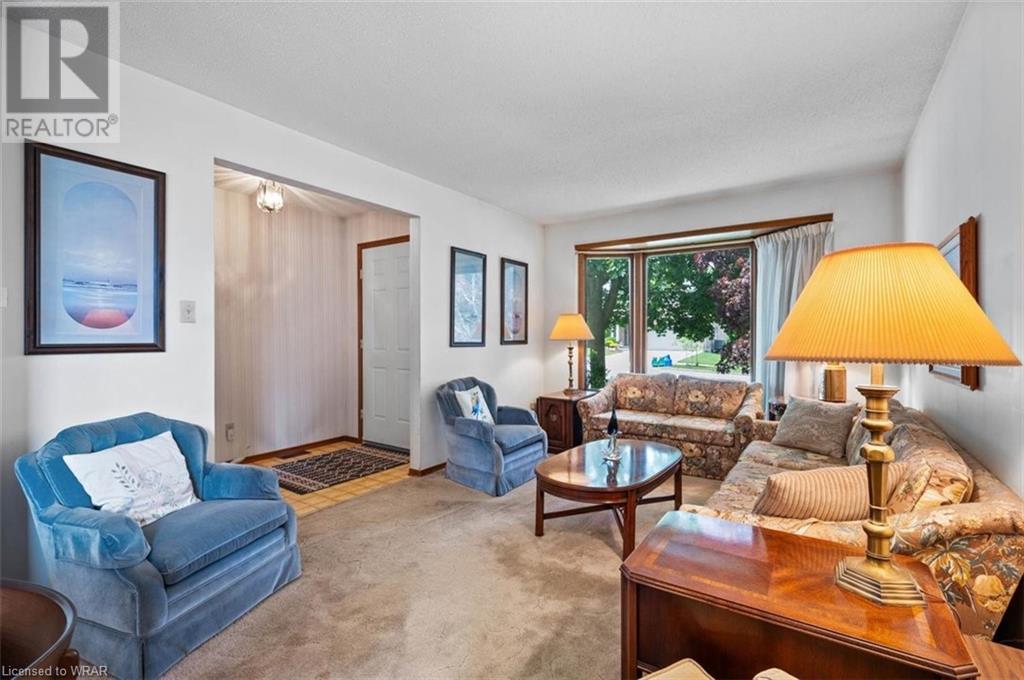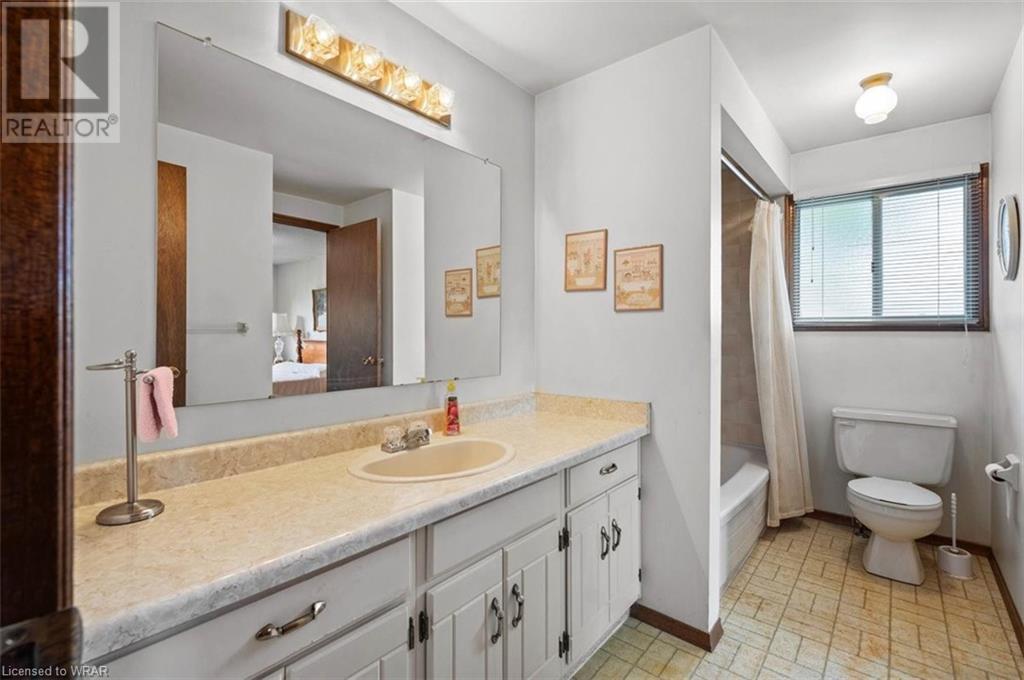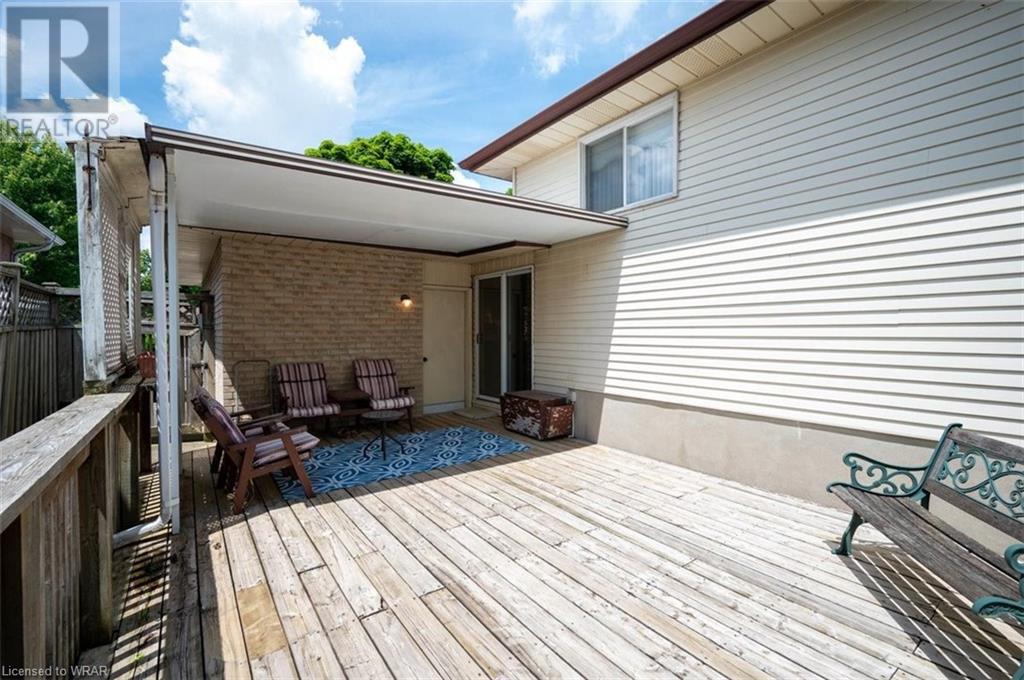3 Bedroom
2 Bathroom
1797 sqft
Fireplace
Central Air Conditioning
Forced Air
$799,900
Welcome to this charming, well-maintained backsplit, lovingly cared for by its original owner. Featuring over 1,700 square feet of daytime living space and an additional 590 square feet in the basement, this home is ready for you to remodel and make it your own. Conveniently located at the juncture of Kitchener and Waterloo, within the sought after Westvale neighbourhood, this residence offers unrivaled accessibility to an array of amenities including parks, transit options, grocery stores, schools, the Boardwalk, Community Centre, and swift access to major highways. On the main floor, discover a spacious living/dining area, a practical kitchen complemented by an additional separate dining zone. Ascend to the upper level, where three generously proportioned bedrooms and a convenient four-piece ensuite await. Descending to the lower level, bask in the comfort of the expansive family room, adorned with generous windows and featuring a cozy wood-burning fireplace, accompanied by a second three-piece bathroom. The basement great/rec room provides ample space to indulge in your preferred recreational pursuits. Step outside into the backyard sanctuary, a tranquil retreat ideal for outdoor gatherings and serene moments of relaxation. Book your showing today! (id:29935)
Property Details
|
MLS® Number
|
40599346 |
|
Property Type
|
Single Family |
|
Amenities Near By
|
Golf Nearby, Park, Place Of Worship, Public Transit, Schools, Shopping |
|
Communication Type
|
High Speed Internet |
|
Community Features
|
Quiet Area, Community Centre, School Bus |
|
Equipment Type
|
Water Heater |
|
Features
|
Sump Pump |
|
Parking Space Total
|
2 |
|
Rental Equipment Type
|
Water Heater |
Building
|
Bathroom Total
|
2 |
|
Bedrooms Above Ground
|
3 |
|
Bedrooms Total
|
3 |
|
Appliances
|
Central Vacuum, Dryer, Refrigerator, Stove, Water Meter, Washer, Garage Door Opener |
|
Basement Development
|
Finished |
|
Basement Type
|
Full (finished) |
|
Constructed Date
|
1986 |
|
Construction Style Attachment
|
Detached |
|
Cooling Type
|
Central Air Conditioning |
|
Exterior Finish
|
Brick |
|
Fire Protection
|
Smoke Detectors |
|
Fireplace Fuel
|
Wood |
|
Fireplace Present
|
Yes |
|
Fireplace Total
|
1 |
|
Fireplace Type
|
Other - See Remarks |
|
Foundation Type
|
Poured Concrete |
|
Heating Type
|
Forced Air |
|
Size Interior
|
1797 Sqft |
|
Type
|
House |
|
Utility Water
|
Municipal Water |
Parking
Land
|
Access Type
|
Highway Nearby |
|
Acreage
|
No |
|
Land Amenities
|
Golf Nearby, Park, Place Of Worship, Public Transit, Schools, Shopping |
|
Sewer
|
Municipal Sewage System |
|
Size Depth
|
114 Ft |
|
Size Frontage
|
46 Ft |
|
Size Total Text
|
Under 1/2 Acre |
|
Zoning Description
|
R2 |
Rooms
| Level |
Type |
Length |
Width |
Dimensions |
|
Basement |
Laundry Room |
|
|
10'2'' x 8'2'' |
|
Basement |
Utility Room |
|
|
15'8'' x 10'5'' |
|
Basement |
Recreation Room |
|
|
17'0'' x 12'7'' |
|
Lower Level |
3pc Bathroom |
|
|
10'1'' x 9'10'' |
|
Lower Level |
Family Room |
|
|
20'7'' x 19'0'' |
|
Main Level |
Dining Room |
|
|
10'0'' x 10'0'' |
|
Main Level |
Dinette |
|
|
10'8'' x 8'6'' |
|
Main Level |
Kitchen |
|
|
10'0'' x 7'10'' |
|
Main Level |
Living Room |
|
|
14'2'' x 10'6'' |
|
Upper Level |
Full Bathroom |
|
|
10'11'' x 6'0'' |
|
Upper Level |
Bedroom |
|
|
9'11'' x 8'6'' |
|
Upper Level |
Bedroom |
|
|
13'2'' x 9'0'' |
|
Upper Level |
Primary Bedroom |
|
|
13'4'' x 10'11'' |
Utilities
|
Cable
|
Available |
|
Natural Gas
|
Available |
https://www.realtor.ca/real-estate/26998910/457-thorndale-drive-waterloo









