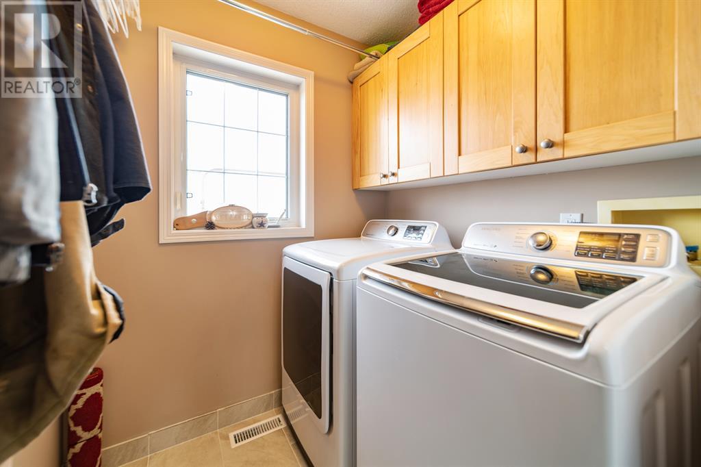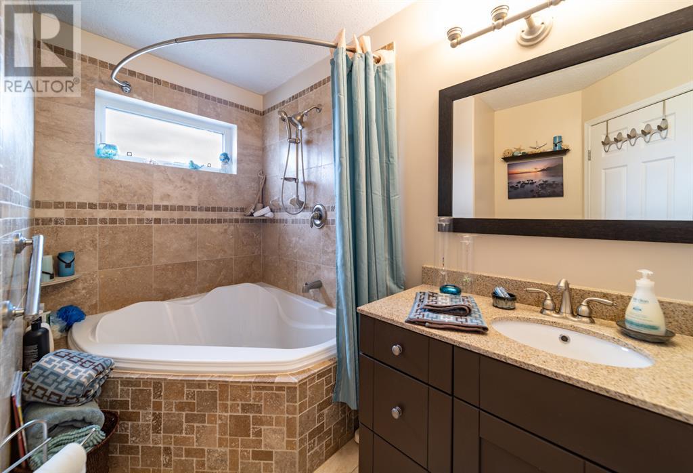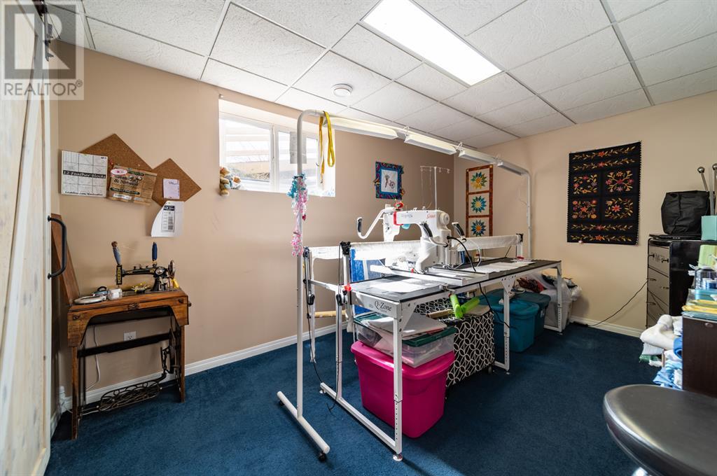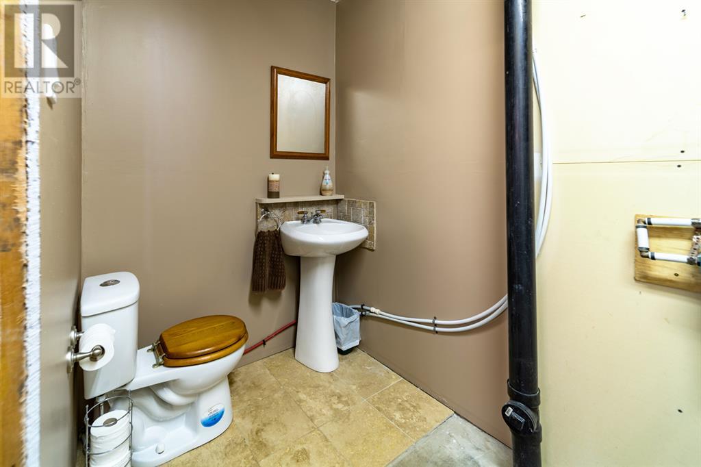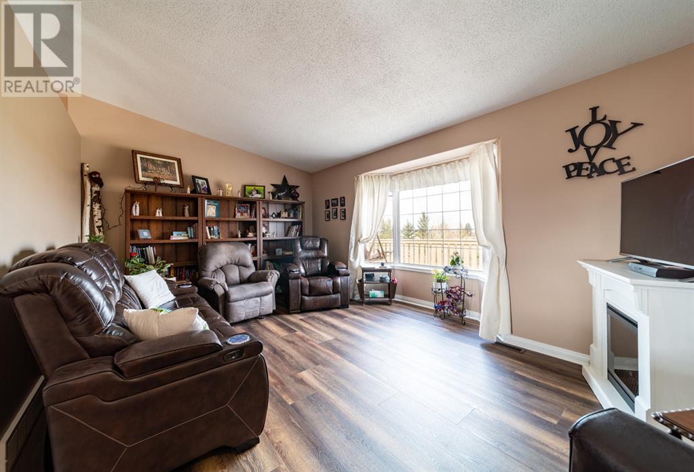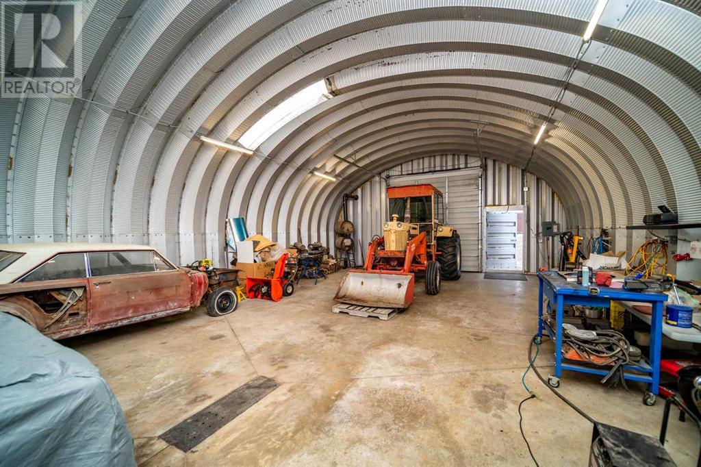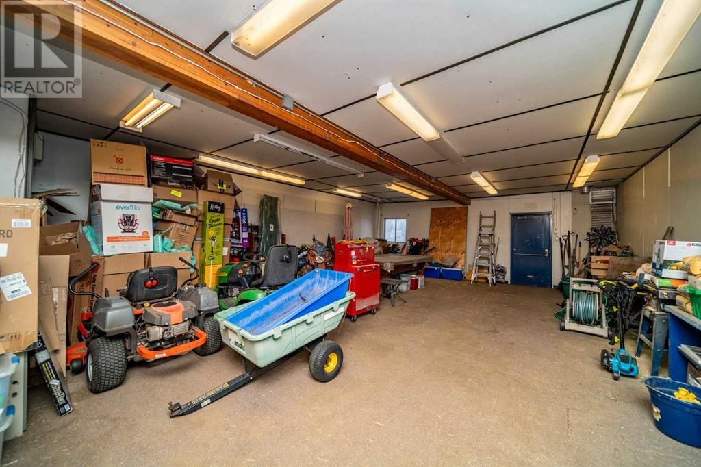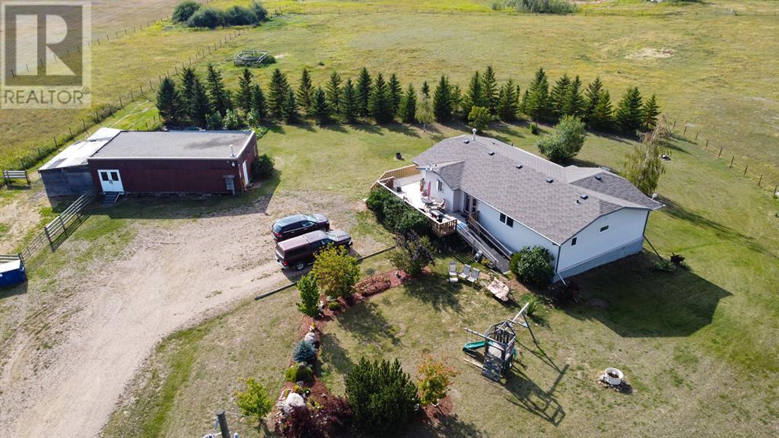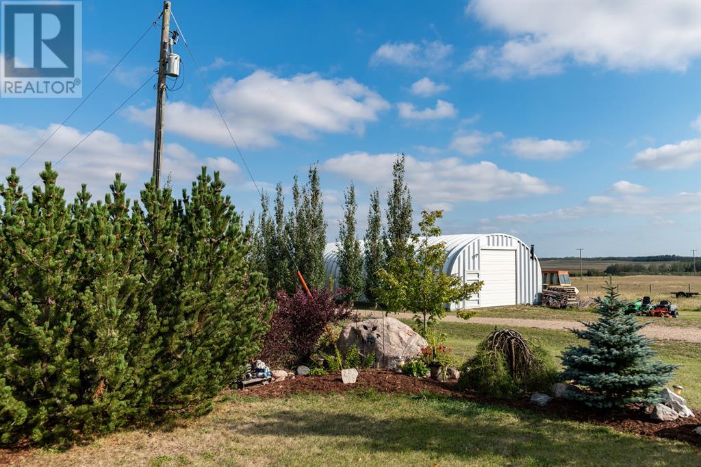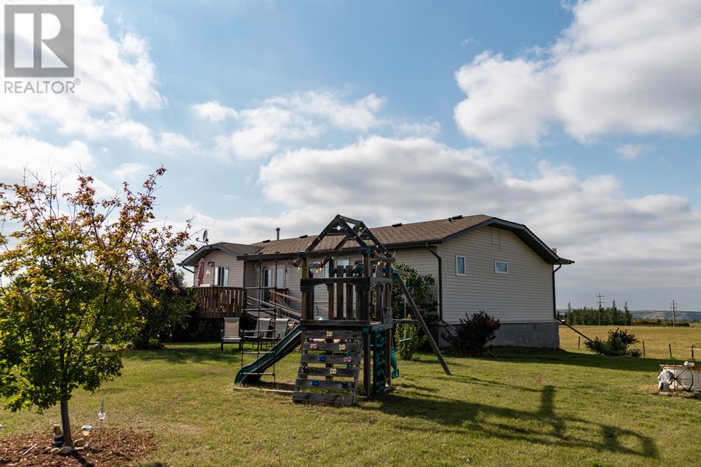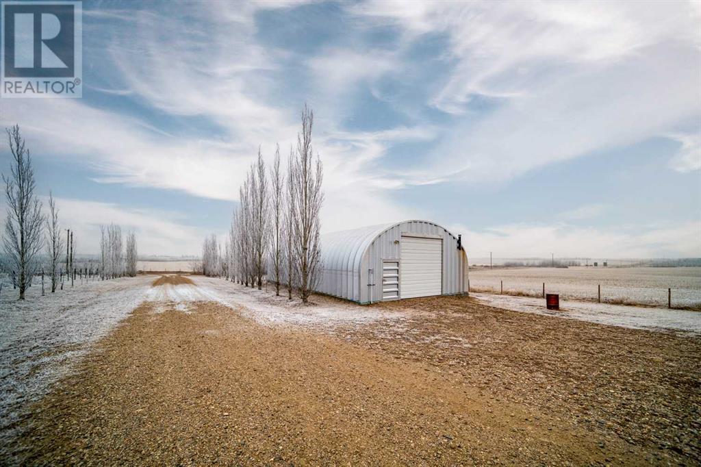6 Bedroom
5 Bathroom
1503 sqft
Bungalow
Central Air Conditioning
Forced Air, Hot Water, In Floor Heating
Acreage
Fruit Trees, Landscaped, Lawn
$585,000
Minutes from town this spacious family home overlooking the Battle River valley is a definite must see. The home features 6 bedrooms, 5 baths, large kitchen dining, as well as generous living space in the living room, family room and games area. Home has Central Air, for those hot summer days, as well as radiant infloor heat in the basement for the cold winter nights. Recent updates to the home include beautiful wide plank vinyl flooring. Outside you will find a 44' X 24' workshop, with a horse shelter attached to the south side. There is also a 32' X 59' Garage/Shop with a car lift for the car enthusiast. All situated on 11.89 fenced acres with outside water for livestock. Book your private viewing today! (id:29935)
Property Details
|
MLS® Number
|
A2099549 |
|
Property Type
|
Single Family |
|
Neigbourhood
|
Rural Wainwright No. 61 |
|
Parking Space Total
|
8 |
|
Plan
|
0324842 |
|
Structure
|
Deck |
Building
|
Bathroom Total
|
5 |
|
Bedrooms Above Ground
|
3 |
|
Bedrooms Below Ground
|
3 |
|
Bedrooms Total
|
6 |
|
Appliances
|
Washer, Refrigerator, Dishwasher, Stove, Dryer |
|
Architectural Style
|
Bungalow |
|
Basement Development
|
Finished |
|
Basement Type
|
Full (finished) |
|
Constructed Date
|
2004 |
|
Construction Material
|
Wood Frame |
|
Construction Style Attachment
|
Detached |
|
Cooling Type
|
Central Air Conditioning |
|
Flooring Type
|
Carpeted, Ceramic Tile, Concrete |
|
Foundation Type
|
See Remarks |
|
Half Bath Total
|
2 |
|
Heating Fuel
|
Natural Gas |
|
Heating Type
|
Forced Air, Hot Water, In Floor Heating |
|
Stories Total
|
1 |
|
Size Interior
|
1503 Sqft |
|
Total Finished Area
|
1503 Sqft |
|
Type
|
House |
Parking
|
Garage
|
|
|
Gravel
|
|
|
Heated Garage
|
|
|
Garage
|
|
|
Detached Garage
|
|
Land
|
Acreage
|
Yes |
|
Fence Type
|
Fence |
|
Landscape Features
|
Fruit Trees, Landscaped, Lawn |
|
Size Irregular
|
11.89 |
|
Size Total
|
11.89 Ac|10 - 49 Acres |
|
Size Total Text
|
11.89 Ac|10 - 49 Acres |
|
Zoning Description
|
Cr |
Rooms
| Level |
Type |
Length |
Width |
Dimensions |
|
Basement |
Family Room |
|
|
20.25 Ft x 14.00 Ft |
|
Basement |
Recreational, Games Room |
|
|
25.33 Ft x 9.83 Ft |
|
Basement |
Bedroom |
|
|
13.83 Ft x 11.00 Ft |
|
Basement |
Bedroom |
|
|
10.75 Ft x 13.92 Ft |
|
Basement |
Bedroom |
|
|
14.58 Ft x 10.33 Ft |
|
Basement |
4pc Bathroom |
|
|
8.00 Ft x 5.33 Ft |
|
Basement |
2pc Bathroom |
|
|
5.00 Ft x 7.00 Ft |
|
Main Level |
Kitchen |
|
|
13.00 Ft x 15.25 Ft |
|
Main Level |
Dining Room |
|
|
13.00 Ft x 8.00 Ft |
|
Main Level |
Living Room |
|
|
11.50 Ft x 16.83 Ft |
|
Main Level |
Primary Bedroom |
|
|
15.00 Ft x 10.58 Ft |
|
Main Level |
Bedroom |
|
|
10.00 Ft x 9.25 Ft |
|
Main Level |
Bedroom |
|
|
10.00 Ft x 9.42 Ft |
|
Main Level |
3pc Bathroom |
|
|
10.00 Ft x 5.25 Ft |
|
Main Level |
2pc Bathroom |
|
|
5.00 Ft x 5.00 Ft |
|
Main Level |
4pc Bathroom |
|
|
10.00 Ft x 7.00 Ft |
|
Main Level |
Laundry Room |
|
|
5.00 Ft x 6.00 Ft |
|
Main Level |
Foyer |
|
|
14.00 Ft x 5.00 Ft |
https://www.realtor.ca/real-estate/26386624/451074-rg-rd-74-rural-wainwright-no-61-md-of


