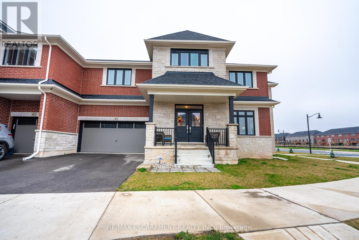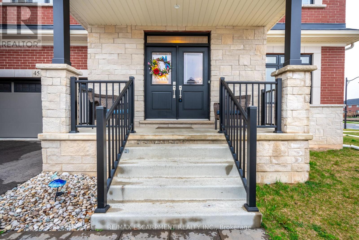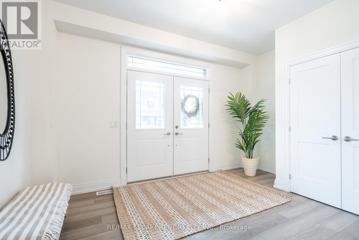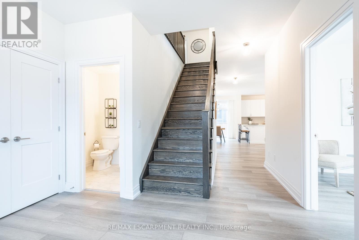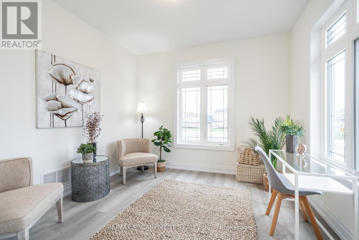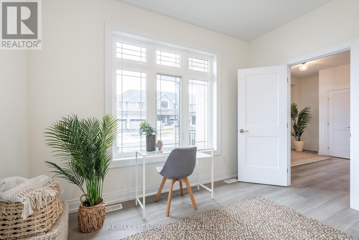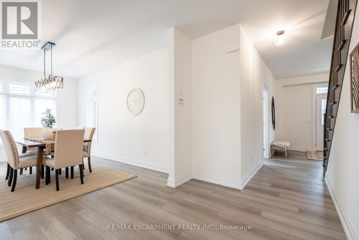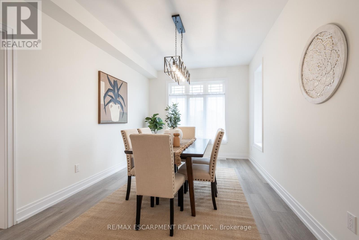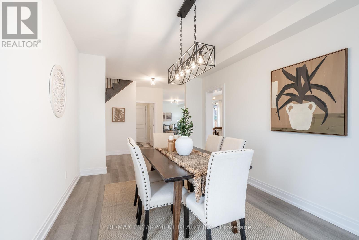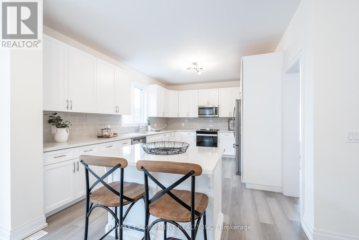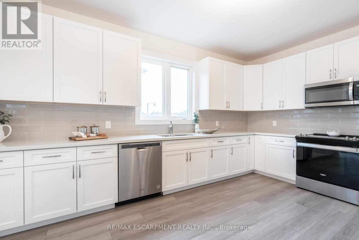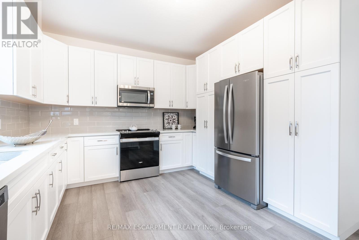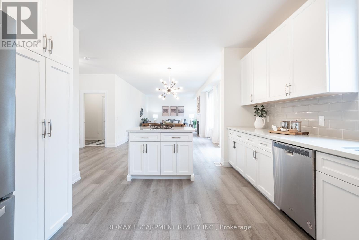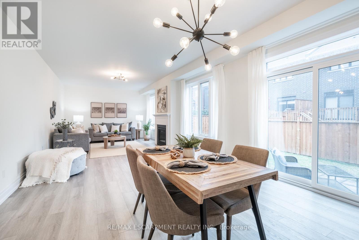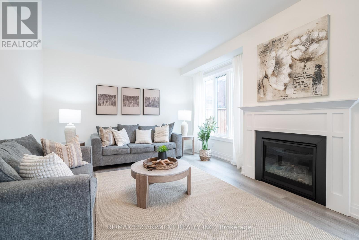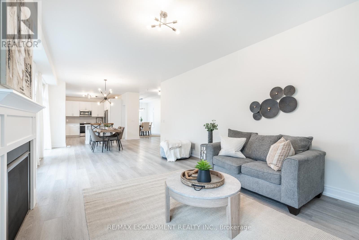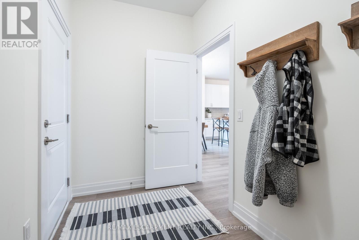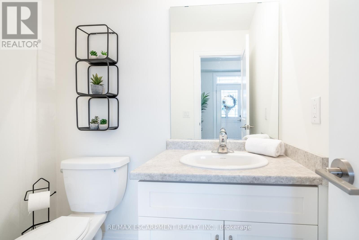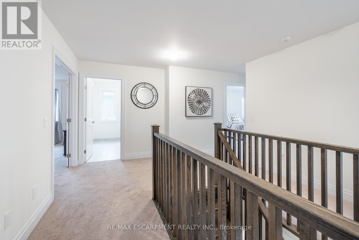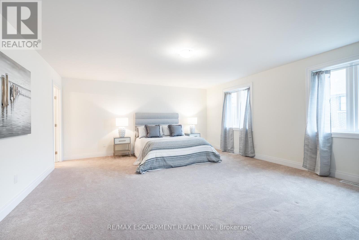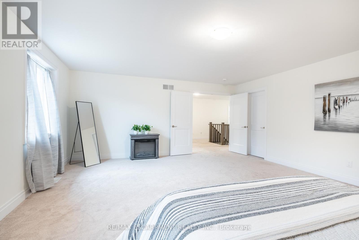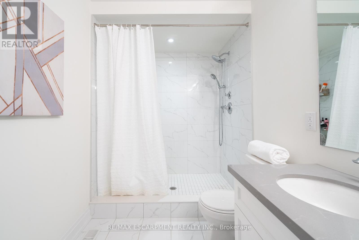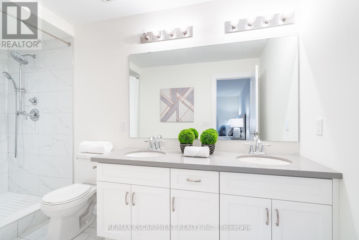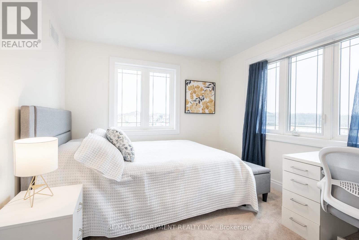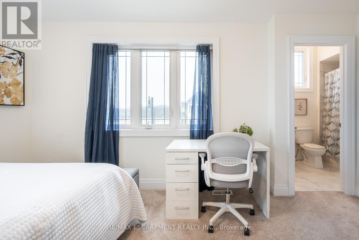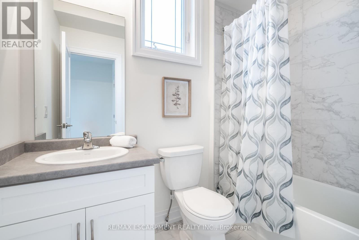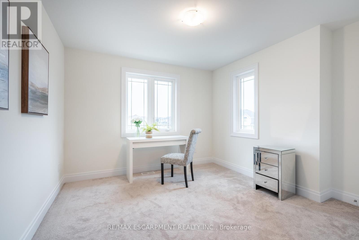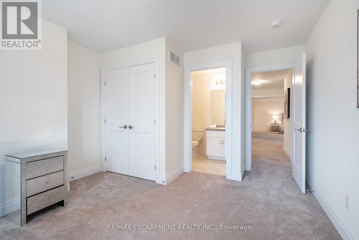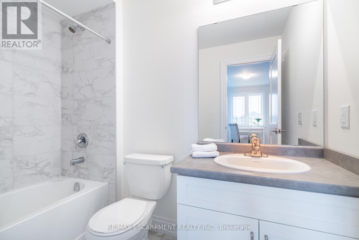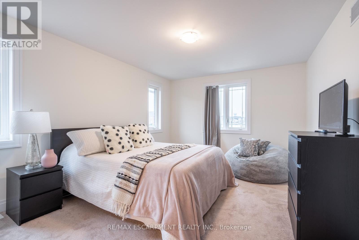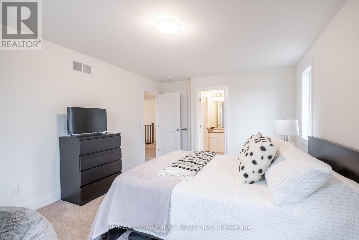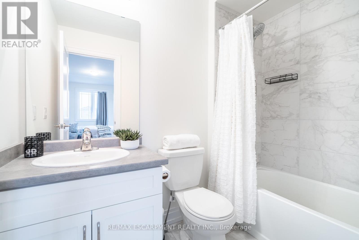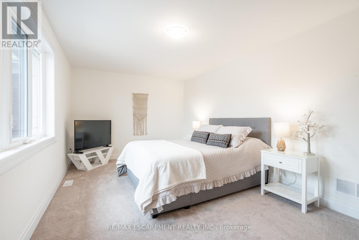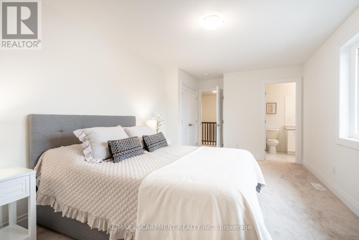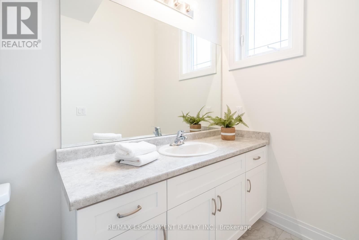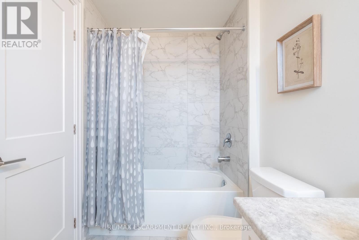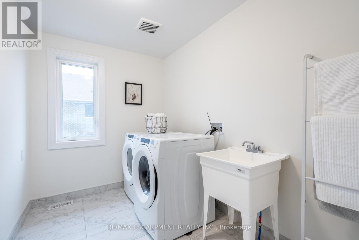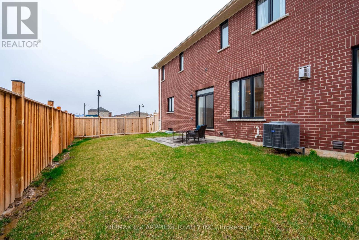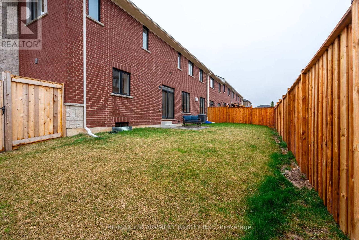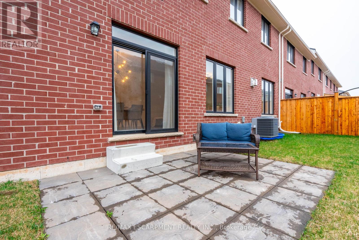5 Bedroom
6 Bathroom
Fireplace
Central Air Conditioning
Forced Air
$1,799,900
Explore your future home in Waterdown! This stylish townhome boasts five bedrooms, each with its own ensuite, ensuring privacy and comfort for the whole family. Enjoy a spacious kitchen with stainless steel appliances and quartz countertops. Work from home in the main floor office, then relax by the cozy gas fireplace in the family room. Step outside to the fully fenced backyard for gatherings. With 9-foot ceilings, this home feels luxurious. Don't miss out! Discover the endless possibilities awaiting you in Waterdown where you are steps away from parks, schools, public transit and minutes to shopping, restaurants, GO and major highways. RSA. (id:29935)
Property Details
|
MLS® Number
|
X8249202 |
|
Property Type
|
Single Family |
|
Community Name
|
Waterdown |
|
Amenities Near By
|
Park, Place Of Worship, Public Transit |
|
Features
|
Level Lot |
|
Parking Space Total
|
4 |
Building
|
Bathroom Total
|
6 |
|
Bedrooms Above Ground
|
5 |
|
Bedrooms Total
|
5 |
|
Basement Development
|
Unfinished |
|
Basement Type
|
Full (unfinished) |
|
Construction Style Attachment
|
Attached |
|
Cooling Type
|
Central Air Conditioning |
|
Exterior Finish
|
Brick, Stone |
|
Fireplace Present
|
Yes |
|
Heating Fuel
|
Natural Gas |
|
Heating Type
|
Forced Air |
|
Stories Total
|
2 |
|
Type
|
Row / Townhouse |
Parking
Land
|
Acreage
|
No |
|
Land Amenities
|
Park, Place Of Worship, Public Transit |
|
Size Irregular
|
58.49 X 83.1 Ft ; 31.33 X 53.98 X 65.52 X 83.10 X 42.96 |
|
Size Total Text
|
58.49 X 83.1 Ft ; 31.33 X 53.98 X 65.52 X 83.10 X 42.96 |
Rooms
| Level |
Type |
Length |
Width |
Dimensions |
|
Second Level |
Primary Bedroom |
6.09 m |
4.9 m |
6.09 m x 4.9 m |
|
Second Level |
Bedroom 2 |
5.4 m |
3.35 m |
5.4 m x 3.35 m |
|
Second Level |
Bedroom 3 |
3.53 m |
3.04 m |
3.53 m x 3.04 m |
|
Second Level |
Bedroom 4 |
4.14 m |
3.35 m |
4.14 m x 3.35 m |
|
Second Level |
Bedroom 5 |
5.05 m |
3.65 m |
5.05 m x 3.65 m |
|
Second Level |
Laundry Room |
|
|
Measurements not available |
|
Ground Level |
Family Room |
6.79 m |
4.32 m |
6.79 m x 4.32 m |
|
Ground Level |
Kitchen |
5.82 m |
3.6 m |
5.82 m x 3.6 m |
|
Ground Level |
Den |
3.53 m |
3.35 m |
3.53 m x 3.35 m |
|
Ground Level |
Dining Room |
4.9 m |
3.35 m |
4.9 m x 3.35 m |
|
Ground Level |
Eating Area |
4.32 m |
3.04 m |
4.32 m x 3.04 m |
Utilities
https://www.realtor.ca/real-estate/26772115/45-great-falls-blvd-hamilton-waterdown

