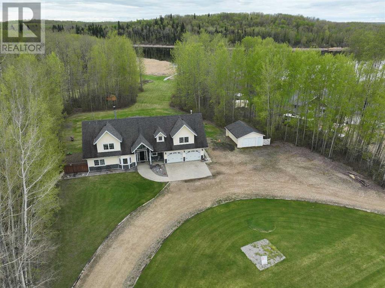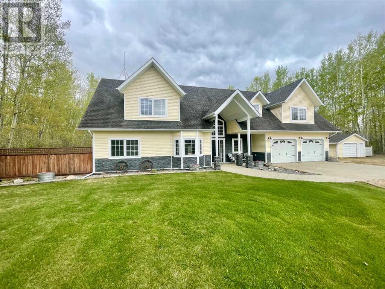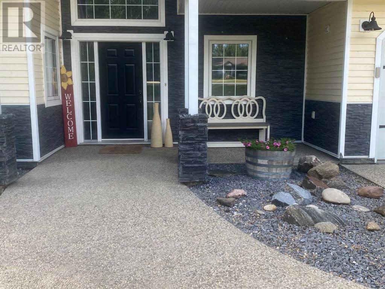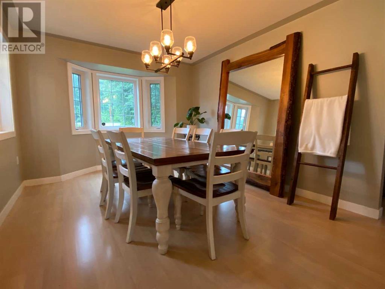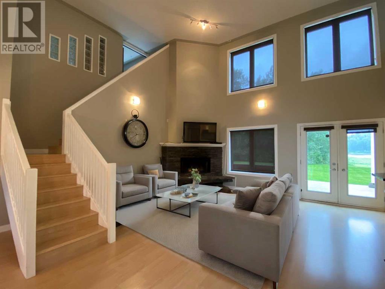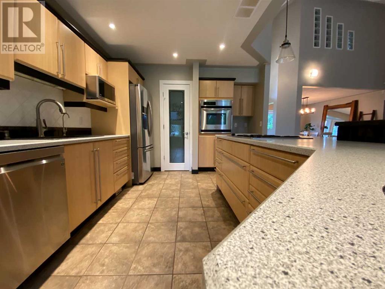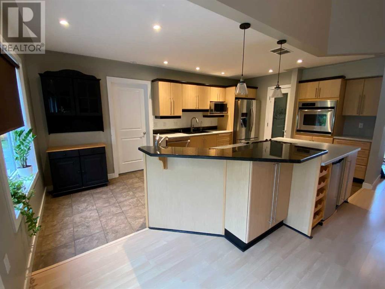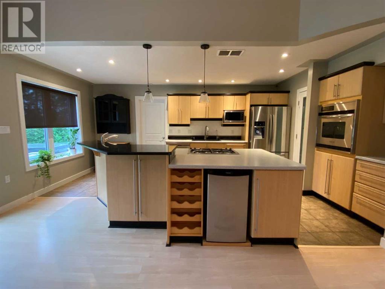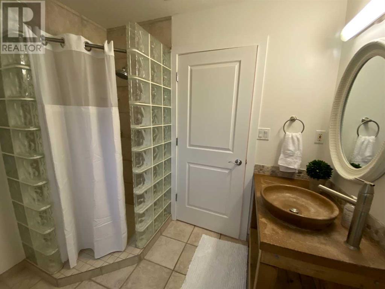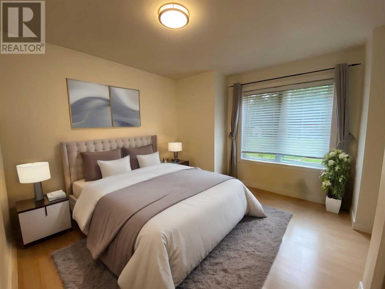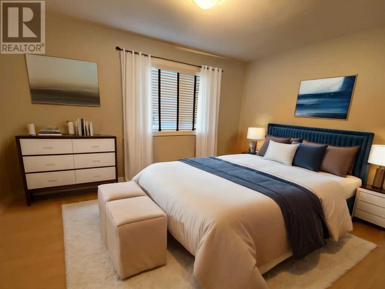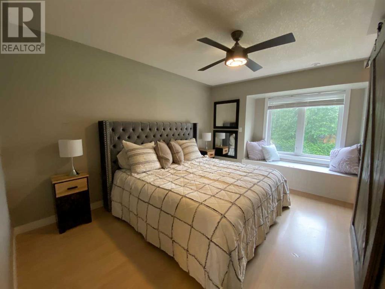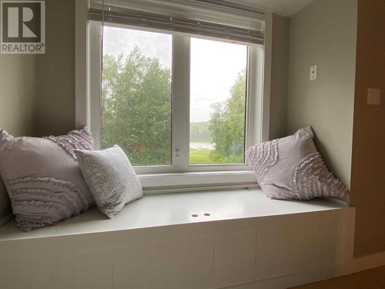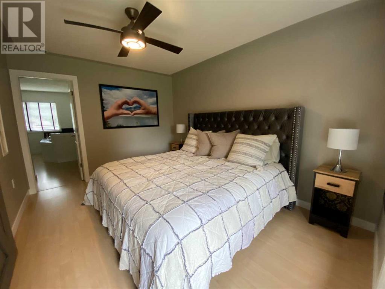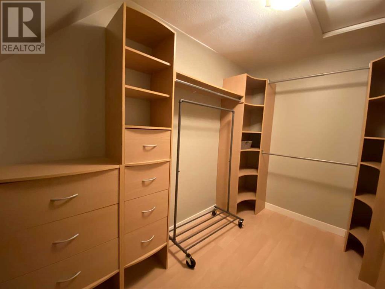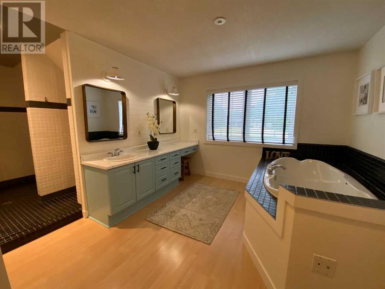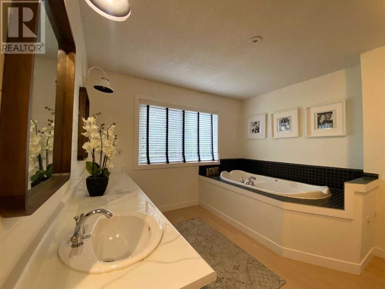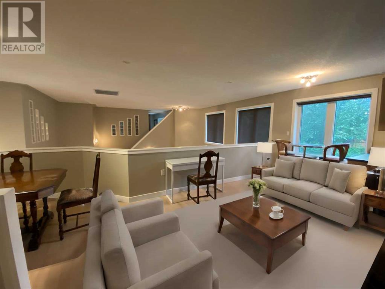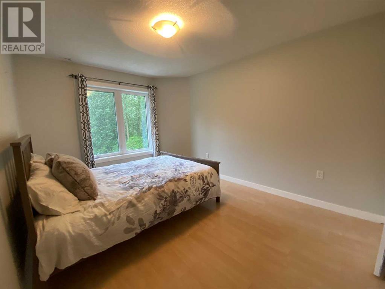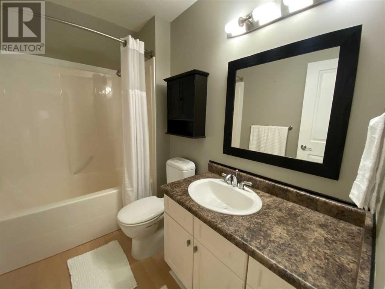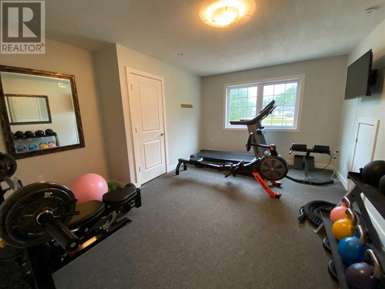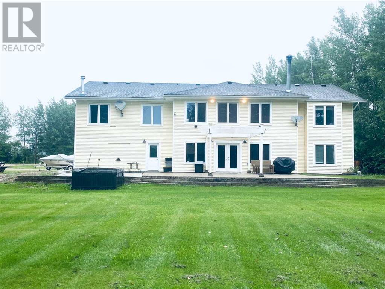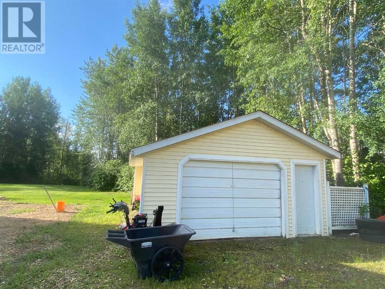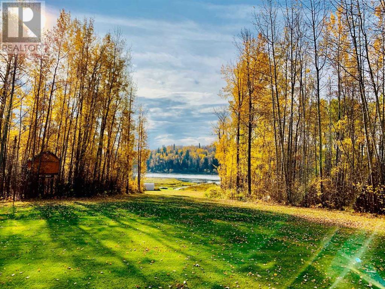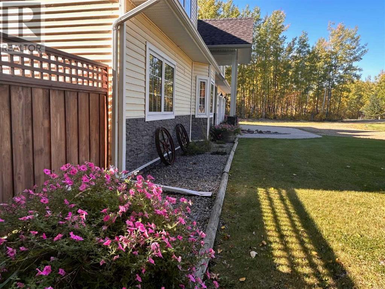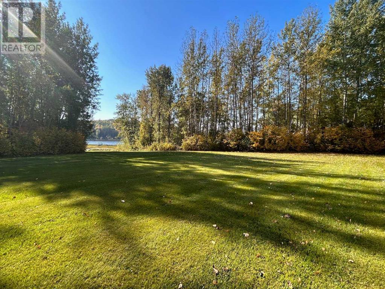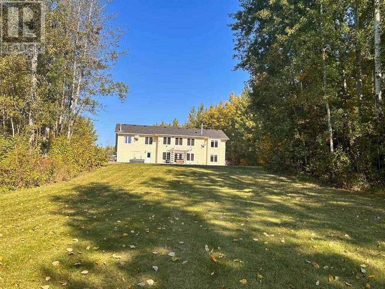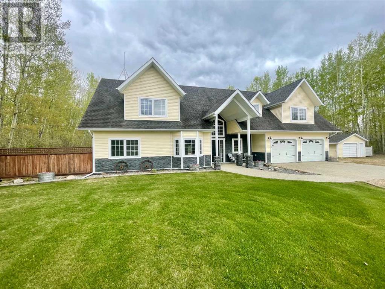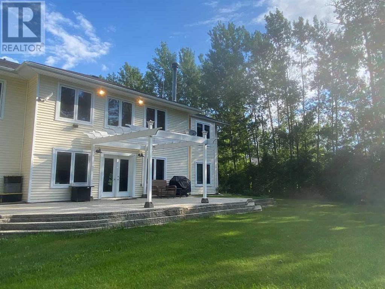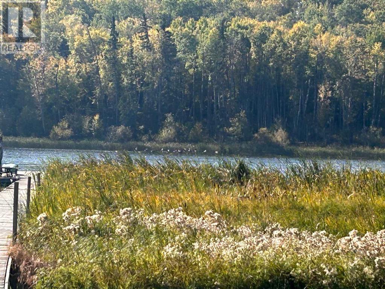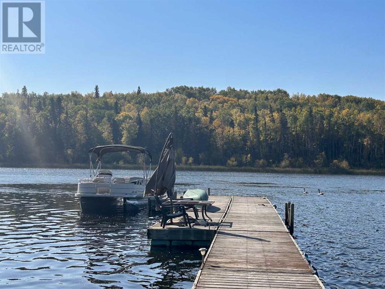5 Bedroom
3 Bathroom
2991 sqft
Fireplace
None
Acreage
Landscaped, Lawn
$624,950
Indulge in the ultimate luxury LAKEFRONT living at this breathtaking executive residence at Poplar Point on Baptiste Lake. Boasting 5 spacious bedrooms and an open concept living area, this home is the epitome of elegance and comfort. The living room features high ceilings and a cozy wood-burning fireplace, perfect for relaxing evenings with loved ones. The kitchen is a chefs dream, complete with a gas stove, wine fridge, built in oven, granite counter-tops, walk in pantry and a large island for entertaining. Main floor features 2 bedrooms, 3 piece bathroom and main floor laundry with access to the double attached heated garage. The master suite is accessed with its own staircase, providing privacy and separation from the rest of the house. It includes an ensuite bathroom with a large walk-in shower, soaker tub and heated floors. The walk-in closet is spacious enough to display and organize all your shoes and clothing. A separate set of stairs leads to the second floor, which comprises a family room, bedroom, a 4 piece bathroom and a versatile room that can be used as another bedroom or a spacious home gym. Additional detached single car garage for more storage if you need. Garden doors lead you to the 16x35 aggregate patio with lots of room for your outdoor furniture and BBQ, providing a relaxing outdoor space to enjoy the beautiful lake views and embrace the LAKE LIFE. This extraordinary home is truly a rare gem, offering unmatched beauty, elegance and sophistication. (id:29935)
Property Details
|
MLS® Number
|
A2115654 |
|
Property Type
|
Single Family |
|
Community Name
|
Athabasca Town |
|
Community Features
|
Lake Privileges, Fishing |
|
Features
|
Closet Organizers, No Smoking Home |
|
Plan
|
9122575 |
|
Structure
|
None |
Building
|
Bathroom Total
|
3 |
|
Bedrooms Above Ground
|
5 |
|
Bedrooms Total
|
5 |
|
Appliances
|
Water Softener, Range - Gas, Dishwasher, Microwave, Garburator, Oven - Built-in, Washer & Dryer |
|
Basement Type
|
None |
|
Constructed Date
|
2002 |
|
Construction Style Attachment
|
Detached |
|
Cooling Type
|
None |
|
Exterior Finish
|
Vinyl Siding |
|
Fireplace Present
|
Yes |
|
Fireplace Total
|
1 |
|
Flooring Type
|
Ceramic Tile, Laminate |
|
Foundation Type
|
Slab |
|
Stories Total
|
2 |
|
Size Interior
|
2991 Sqft |
|
Total Finished Area
|
2991 Sqft |
|
Type
|
House |
Parking
|
Attached Garage
|
2 |
|
Detached Garage
|
1 |
Land
|
Acreage
|
Yes |
|
Fence Type
|
Not Fenced |
|
Landscape Features
|
Landscaped, Lawn |
|
Size Irregular
|
1.04 |
|
Size Total
|
1.04 Ac|1 - 1.99 Acres |
|
Size Total Text
|
1.04 Ac|1 - 1.99 Acres |
|
Zoning Description
|
Cr1 |
Rooms
| Level |
Type |
Length |
Width |
Dimensions |
|
Second Level |
Primary Bedroom |
|
|
13.33 Ft x 10.25 Ft |
|
Second Level |
4pc Bathroom |
|
|
18.92 Ft x 15.42 Ft |
|
Second Level |
Family Room |
|
|
24.00 Ft x 23.25 Ft |
|
Second Level |
4pc Bathroom |
|
|
8.83 Ft x 5.67 Ft |
|
Second Level |
Bedroom |
|
|
13.25 Ft x 10.08 Ft |
|
Second Level |
Bedroom |
|
|
15.33 Ft x 12.92 Ft |
|
Main Level |
Foyer |
|
|
10.75 Ft x 7.50 Ft |
|
Main Level |
Dining Room |
|
|
13.00 Ft x 10.83 Ft |
|
Main Level |
3pc Bathroom |
|
|
8.08 Ft x 6.58 Ft |
|
Main Level |
Living Room |
|
|
21.50 Ft x 21.17 Ft |
|
Main Level |
Bedroom |
|
|
13.58 Ft x 9.42 Ft |
|
Main Level |
Bedroom |
|
|
13.67 Ft x 12.75 Ft |
|
Main Level |
Kitchen |
|
|
18.92 Ft x 11.00 Ft |
|
Main Level |
Laundry Room |
|
|
11.08 Ft x 7.42 Ft |
https://www.realtor.ca/real-estate/26634757/45-240054-township-road-670-athabasca-athabasca-town

