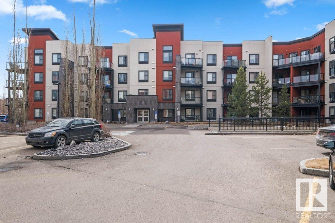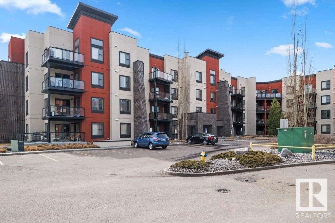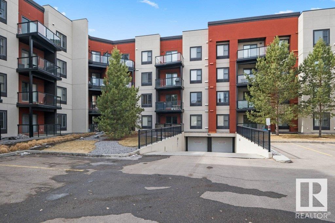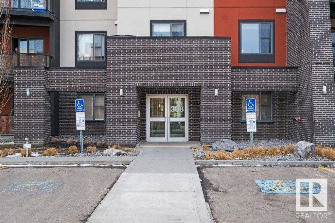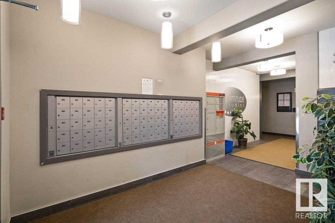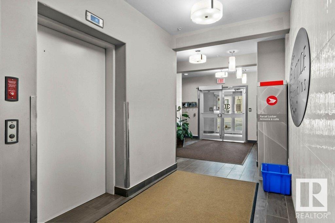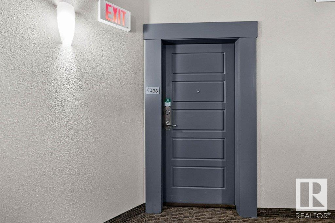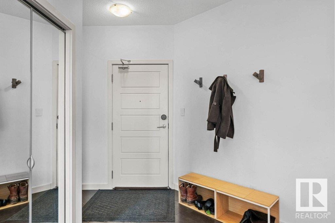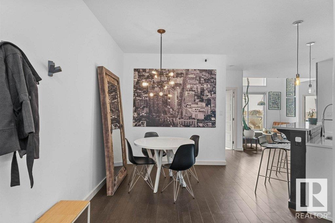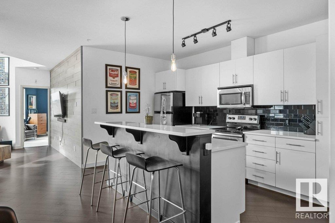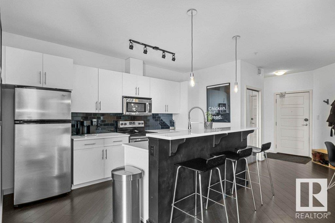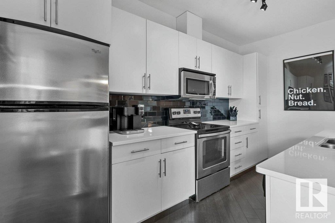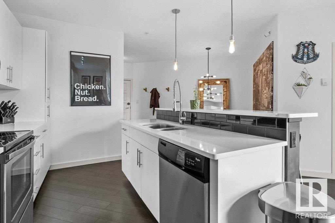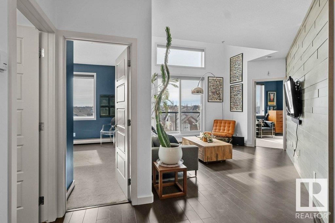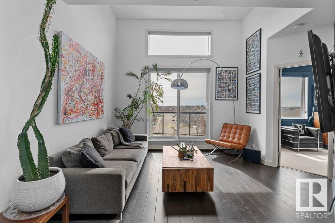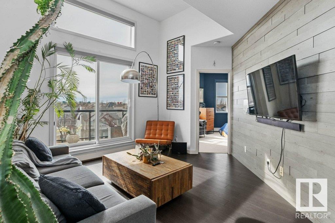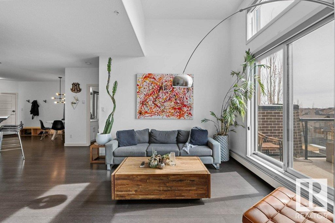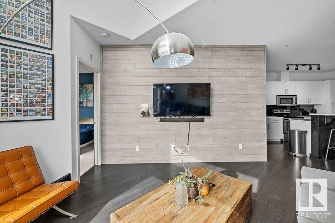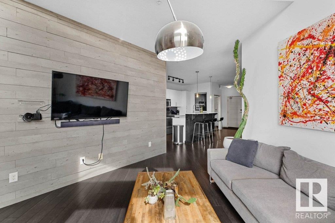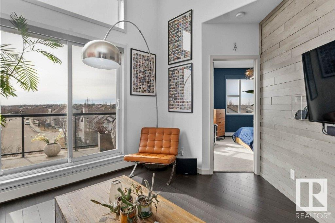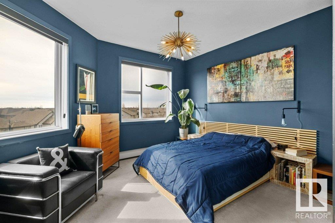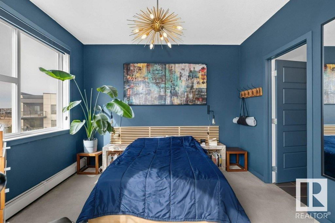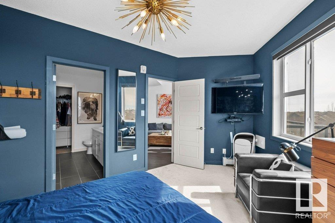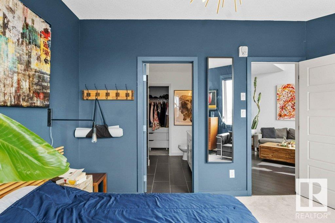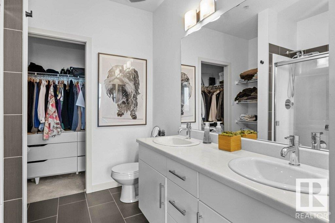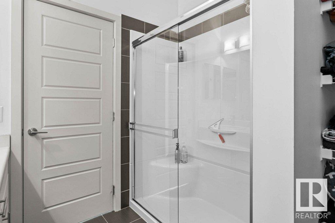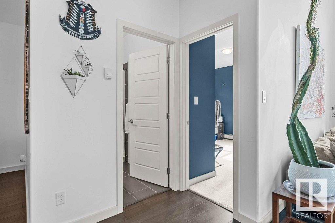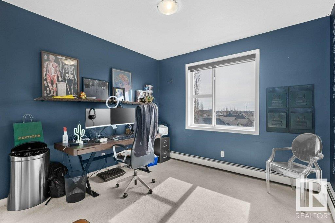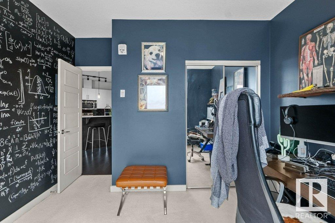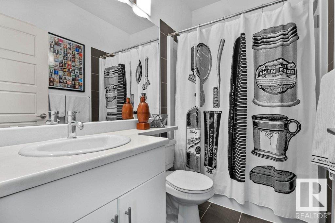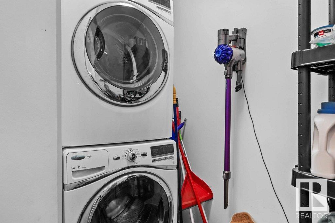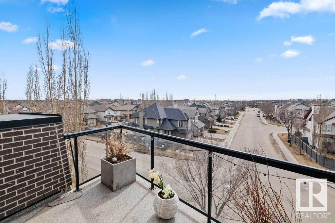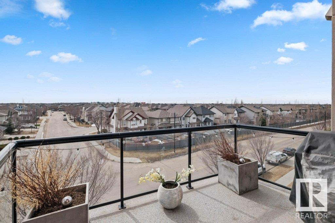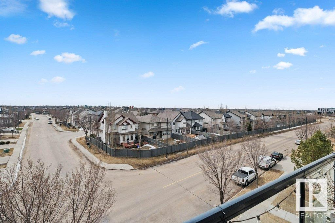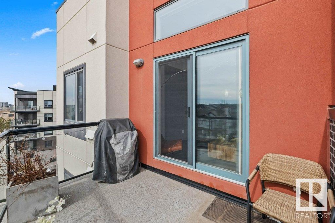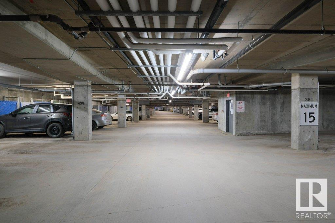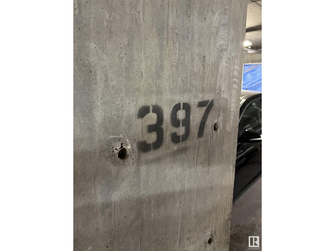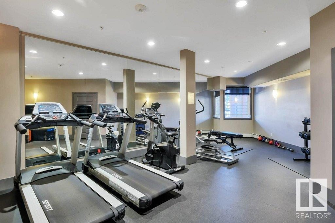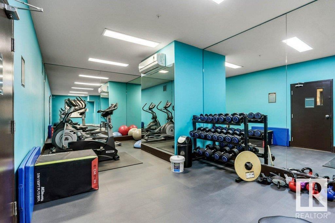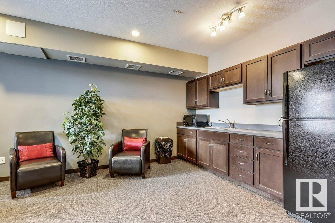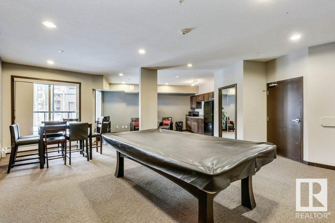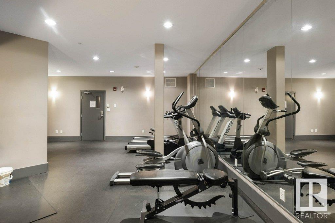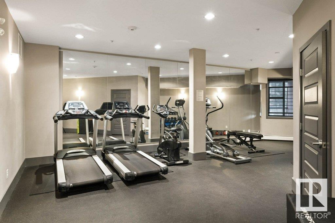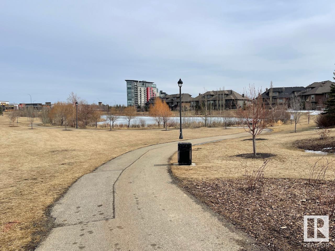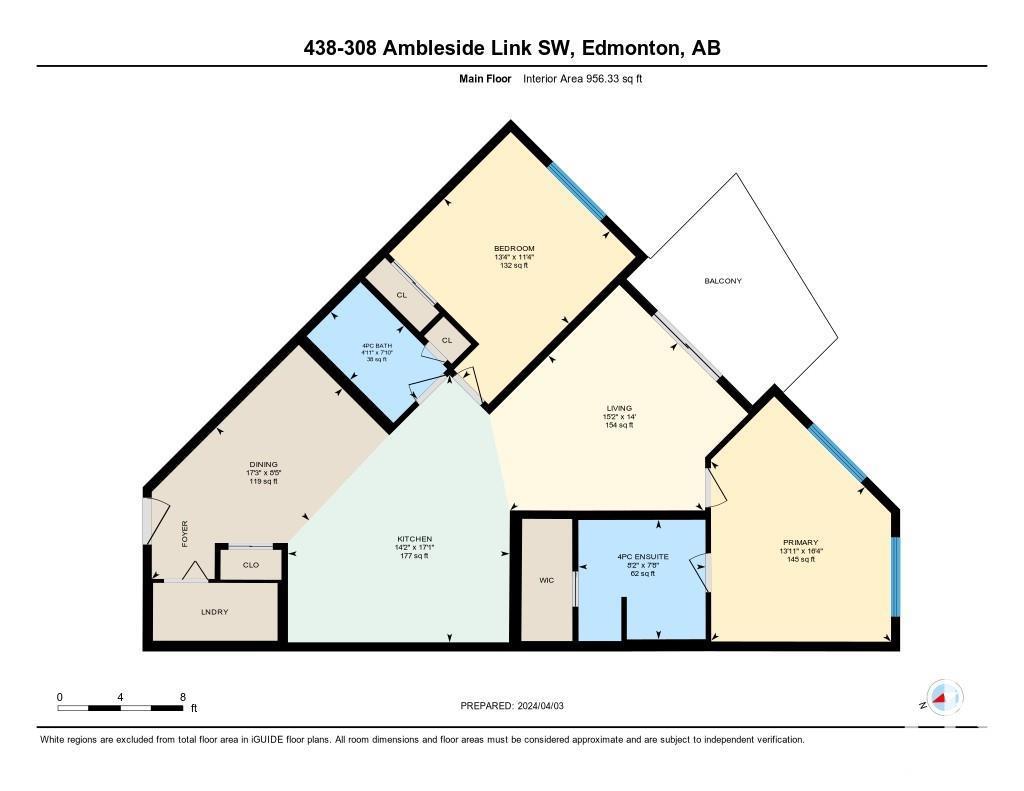#438 308 Ambleside Li Sw Edmonton, Alberta T6W 0V3
$244,900Maintenance, Exterior Maintenance, Heat, Insurance, Landscaping, Property Management, Other, See Remarks, Water
$477.79 Monthly
Maintenance, Exterior Maintenance, Heat, Insurance, Landscaping, Property Management, Other, See Remarks, Water
$477.79 MonthlySunny and bright penthouse condo with vaulted ceiling area in the living room! This 2 bedroom, 2 bathroom home has a great layout with a gourmet white island kitchen complete with a breakfast bar, quartz countertops, tile backsplash, and stainless steel appliances. Enjoy upgraded tile and laminate flooring! There is also a perfect dining nook for your table! The living room has a handsome feature wall and access to the private patio with room for a bbq. Your primary bedroom features a 4pc. ensuite with dual vanity and walk-in shower and a walk-in closet. The second bedroom is perfect for guests or a home office and is adjoined by the main 4pc. bathroom. Great in-suite storage and laundry. This condo building has amazing amenities including a gym, games room, and underground parking with storage cage. Close to parks, trails, shopping, transit, and major commuting routes! (id:29935)
Property Details
| MLS® Number | E4380283 |
| Property Type | Single Family |
| Neigbourhood | Ambleside |
| Amenities Near By | Playground, Public Transit, Schools, Shopping |
| Features | Park/reserve |
| Structure | Deck |
Building
| Bathroom Total | 2 |
| Bedrooms Total | 2 |
| Appliances | Dishwasher, Dryer, Microwave Range Hood Combo, Refrigerator, Stove, Washer, Window Coverings |
| Basement Type | None |
| Ceiling Type | Vaulted |
| Constructed Date | 2011 |
| Fire Protection | Smoke Detectors |
| Heating Type | Baseboard Heaters, Hot Water Radiator Heat |
| Size Interior | 88.85 M2 |
| Type | Apartment |
Parking
| Heated Garage | |
| Underground |
Land
| Acreage | No |
| Land Amenities | Playground, Public Transit, Schools, Shopping |
| Size Irregular | 74.81 |
| Size Total | 74.81 M2 |
| Size Total Text | 74.81 M2 |
Rooms
| Level | Type | Length | Width | Dimensions |
|---|---|---|---|---|
| Main Level | Living Room | 4.27 m | 4.62 m | 4.27 m x 4.62 m |
| Main Level | Dining Room | 2.57 m | 5.26 m | 2.57 m x 5.26 m |
| Main Level | Kitchen | 5.21 m | 4.33 m | 5.21 m x 4.33 m |
| Main Level | Primary Bedroom | 4.97 m | 4.24 m | 4.97 m x 4.24 m |
| Main Level | Bedroom 2 | 3.45 m | 4.06 m | 3.45 m x 4.06 m |
https://www.realtor.ca/real-estate/26707555/438-308-ambleside-li-sw-edmonton-ambleside

