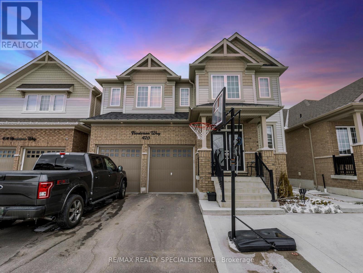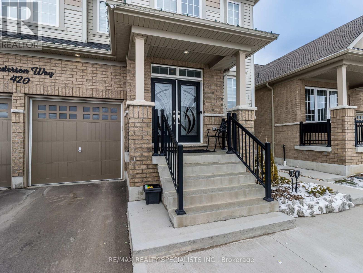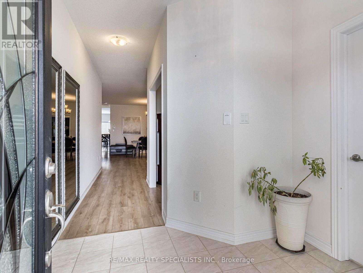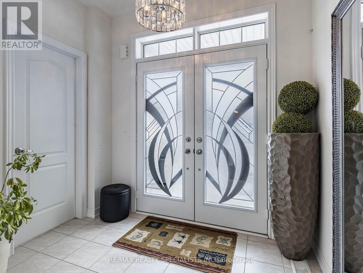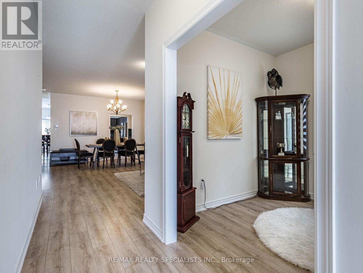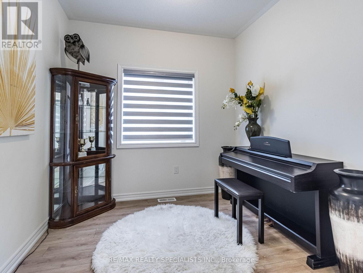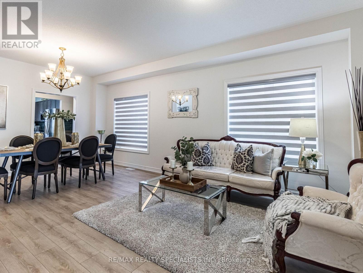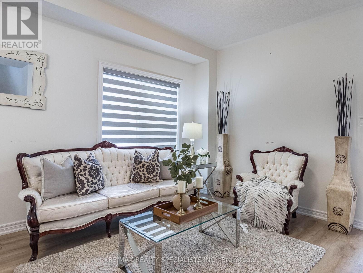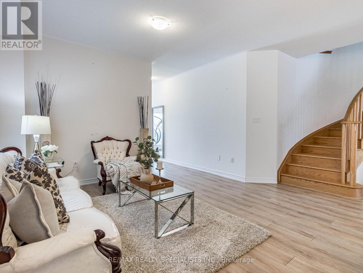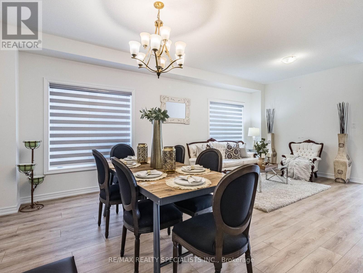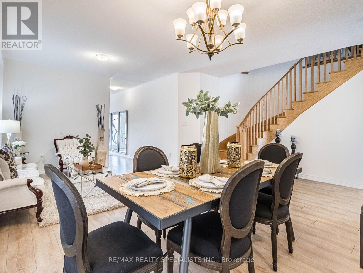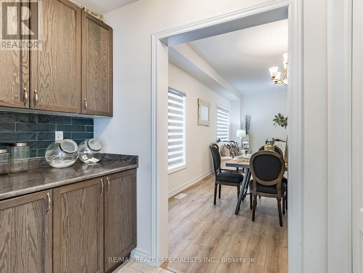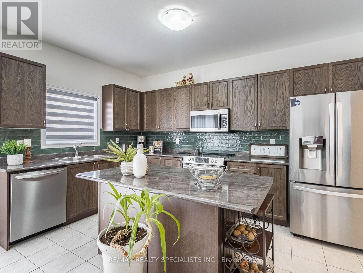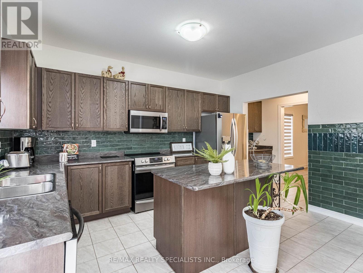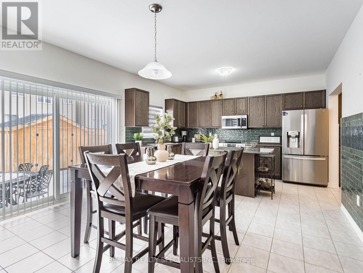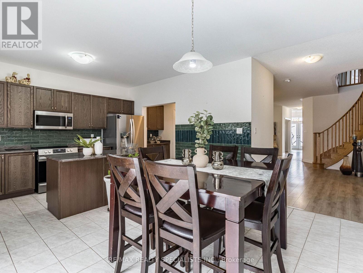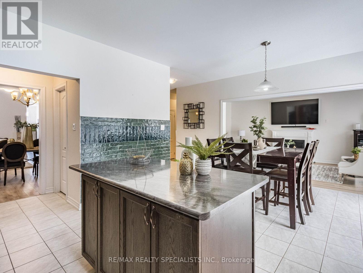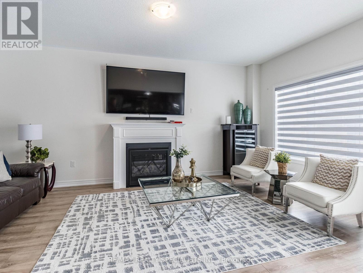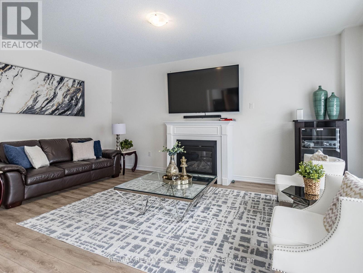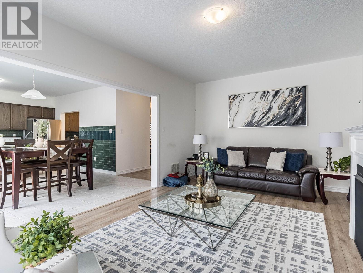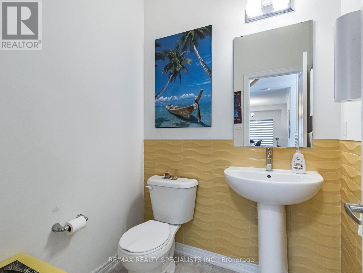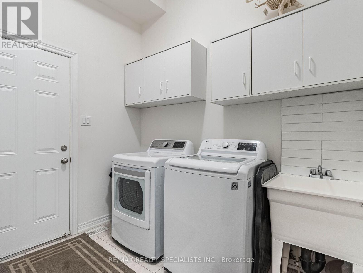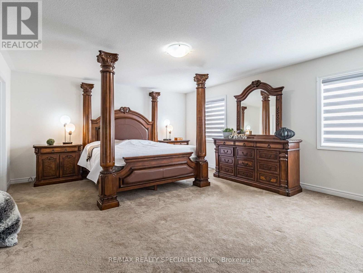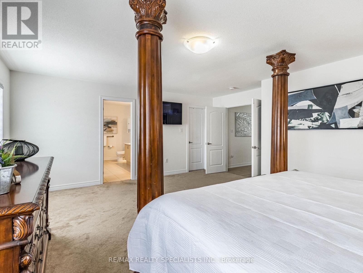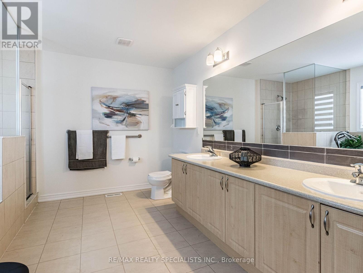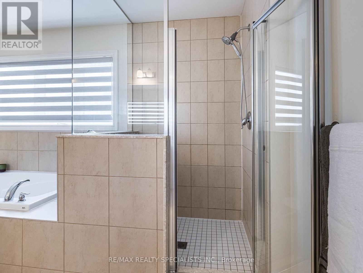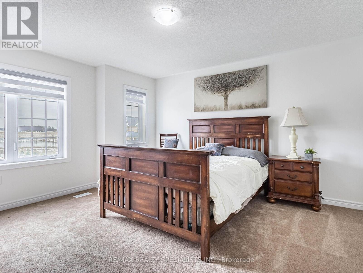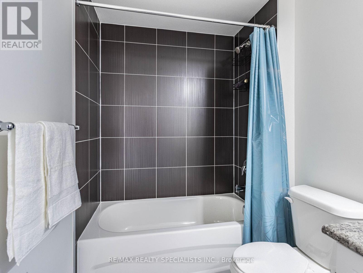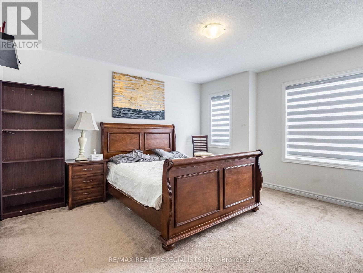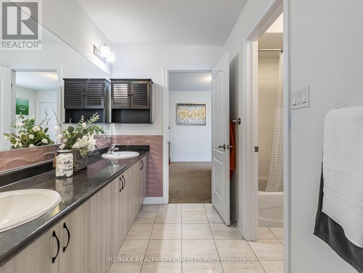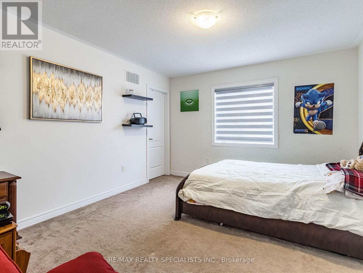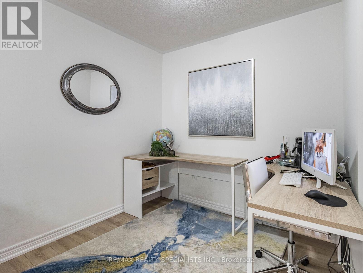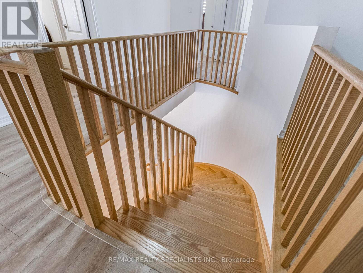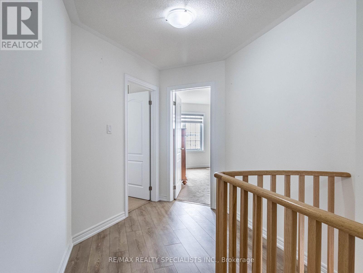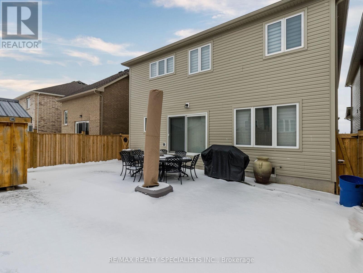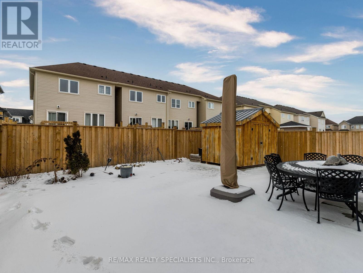4 Bedroom
4 Bathroom
Fireplace
Central Air Conditioning
Forced Air
$1,125,000
""Wow"" Is The Perfect Word To Describe This Magnificent 4-Bedroom With 4 Washrooms Home In Shelburne, A Showstopper On A Premium Lot With No Sidewalk, Enhancing Its Exclusive Charm. At Just Over 4 Years Old, This Gem Dazzles With Premium Laminate Flrs Throughout The Main Level, Complemented By An Elegant Hardwood Oak Staircase! This Charming Main Floor Den Offers A Serene Retreat For Work Or Leisure! Impressive 9' Ceilings Across Main Floor) Elevate The Sense Of Luxury! Upgraded Light Fixtures And Pot Lights! The Kitchen, A Masterpiece Of Design, Boasts Quartz Countertops, Top-Notch Stainless Steel Appl, And A Sleek Backsplash, Adjacent To A Cozy Family Rm With A Gas Fireplace. The Master Suite Is A Dream, Featuring A Walk-In Closet And A 5-Piece Ensuite With Bottom To Top Shower Glass. All Bedrooms Are Spacious And Connected To Washrooms, Reflecting An Uncompromising Attention To Detail. This Home Is A Testament To Exquisite Living, Making It One Of The Finest In Its Neighborhood. **** EXTRAS **** Convenient Main Floor Laundry! Close To Parks, Public Transit, Shopping!! Finished To Perfection W/Attention To Every Detail! > Too Many Upgrds To Mention, Come See It Yourself. (id:29935)
Property Details
|
MLS® Number
|
X8231736 |
|
Property Type
|
Single Family |
|
Community Name
|
Shelburne |
|
Parking Space Total
|
4 |
Building
|
Bathroom Total
|
4 |
|
Bedrooms Above Ground
|
4 |
|
Bedrooms Total
|
4 |
|
Basement Type
|
Full |
|
Construction Style Attachment
|
Detached |
|
Cooling Type
|
Central Air Conditioning |
|
Exterior Finish
|
Brick, Vinyl Siding |
|
Fireplace Present
|
Yes |
|
Heating Fuel
|
Natural Gas |
|
Heating Type
|
Forced Air |
|
Stories Total
|
2 |
|
Type
|
House |
Parking
Land
|
Acreage
|
No |
|
Size Irregular
|
39.37 X 106.69 Ft |
|
Size Total Text
|
39.37 X 106.69 Ft |
Rooms
| Level |
Type |
Length |
Width |
Dimensions |
|
Second Level |
Primary Bedroom |
|
|
Measurements not available |
|
Second Level |
Bedroom 2 |
|
|
Measurements not available |
|
Second Level |
Bedroom 3 |
|
|
Measurements not available |
|
Second Level |
Bedroom 4 |
|
|
Measurements not available |
|
Second Level |
Loft |
|
|
Measurements not available |
|
Main Level |
Foyer |
|
|
Measurements not available |
|
Main Level |
Den |
|
|
Measurements not available |
|
Main Level |
Living Room |
|
|
Measurements not available |
|
Main Level |
Dining Room |
|
|
Measurements not available |
|
Main Level |
Kitchen |
|
|
Measurements not available |
|
Main Level |
Eating Area |
|
|
Measurements not available |
|
Main Level |
Family Room |
|
|
Measurements not available |
Utilities
|
Sewer
|
Available |
|
Natural Gas
|
Available |
|
Electricity
|
Available |
|
Cable
|
Available |
https://www.realtor.ca/real-estate/26747819/420-henderson-way-shelburne-shelburne

