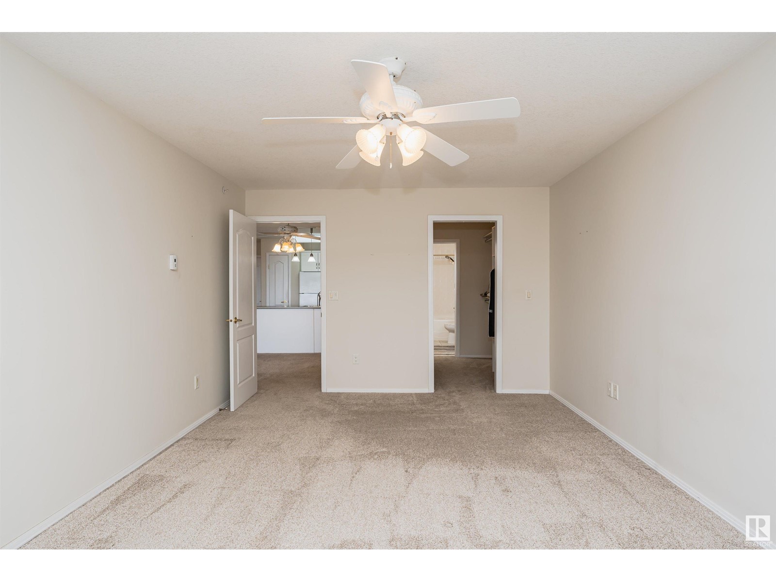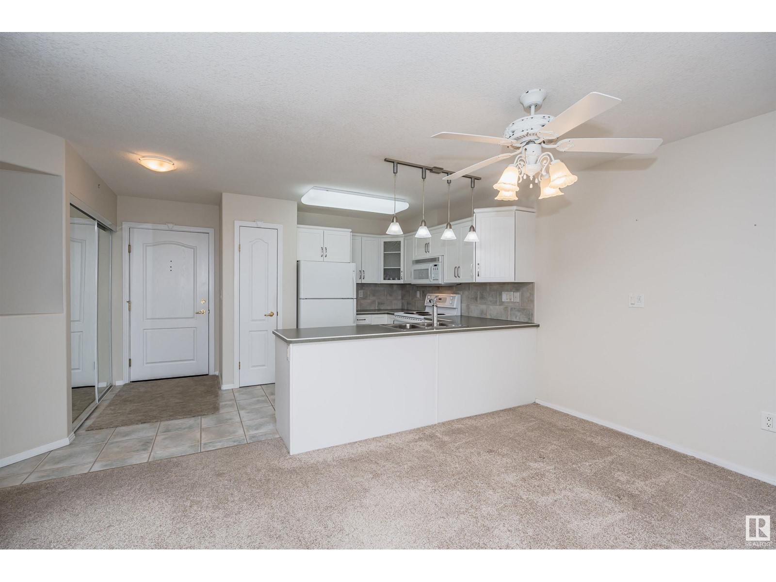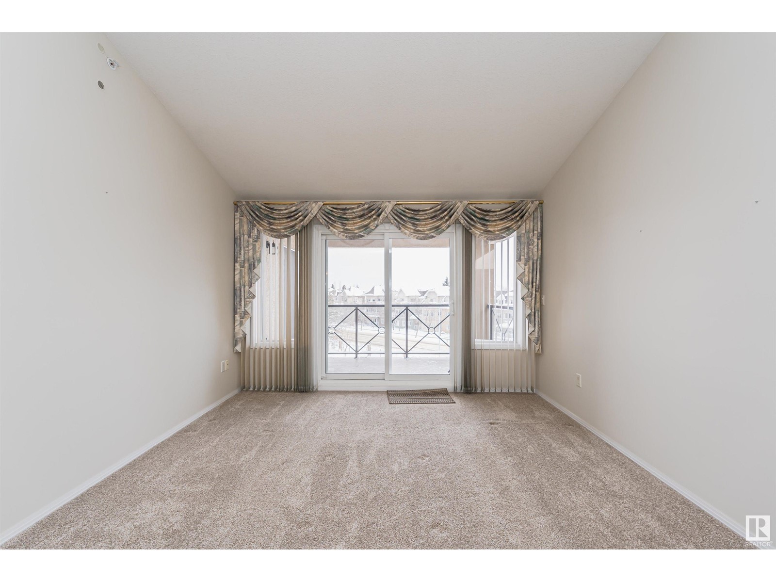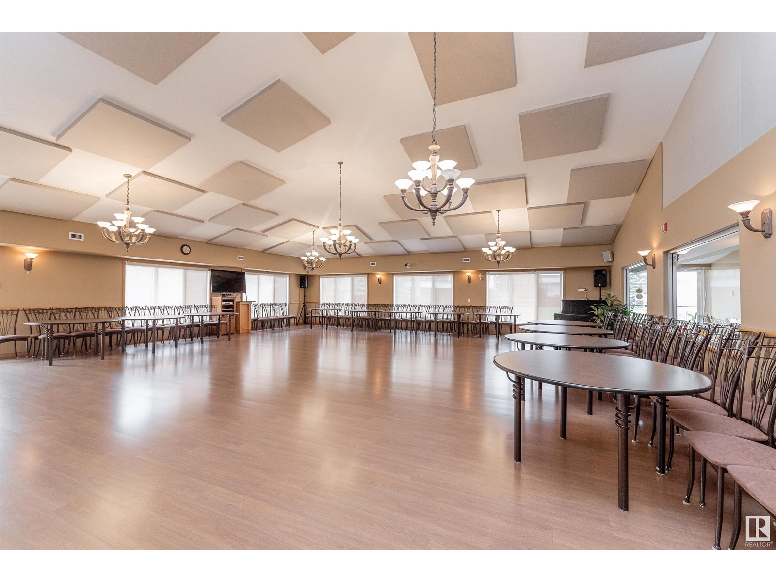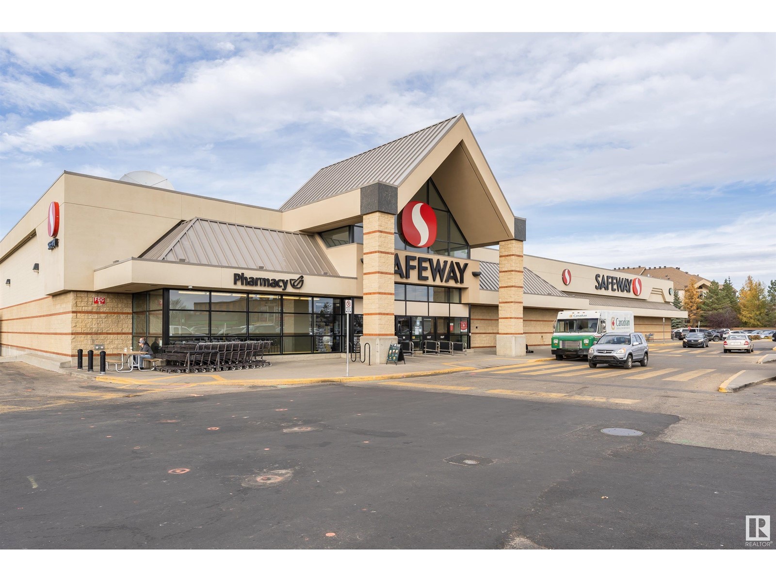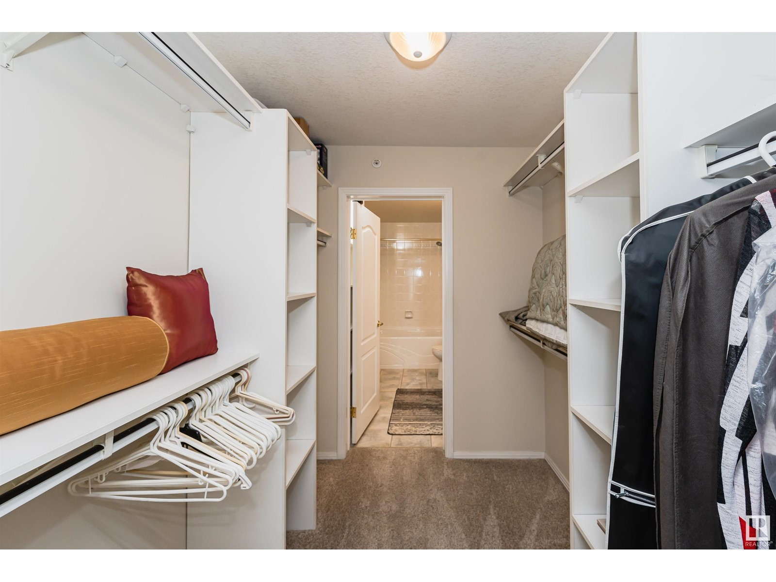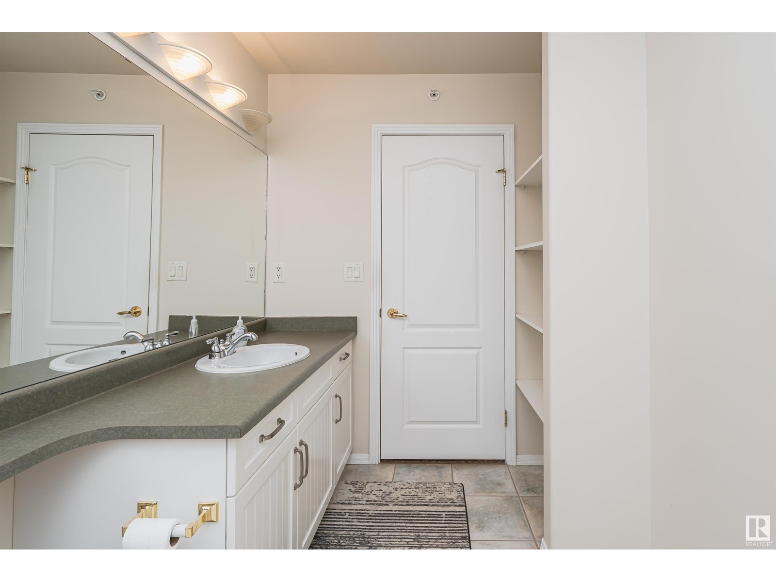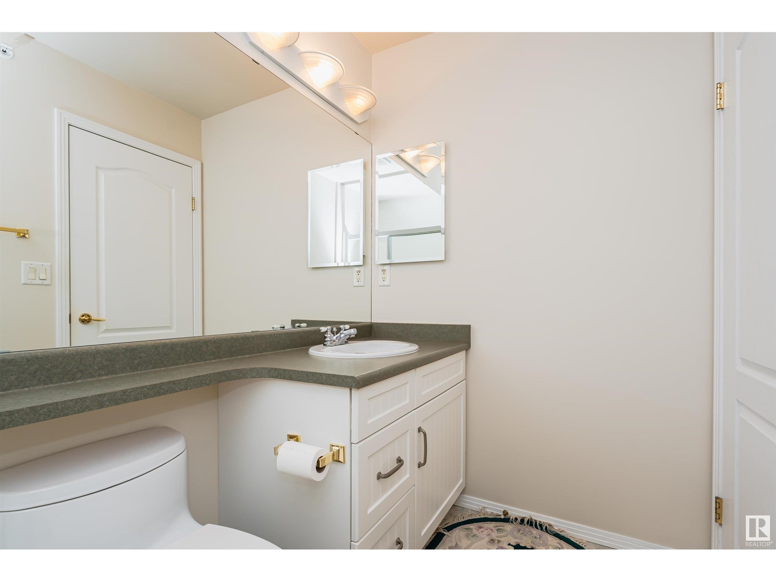#416 8912 156 St Nw Edmonton, Alberta T5R 5Z2
$299,999Maintenance, Exterior Maintenance, Heat, Property Management, Other, See Remarks, Water
$611 Monthly
Maintenance, Exterior Maintenance, Heat, Property Management, Other, See Remarks, Water
$611 MonthlySpacious Top-Floor unit with underground parking and downtown views at The Renaissance. Enjoy fantastic amenities: recreation centre with guest suite, pool tables, sauna, social room, library, car wash bay, and craft room/wood shop. This 2-bed, 2-bath + den unit boasts an open concept kitchen, dining, and living area with a master bedroom featuring a walk-in closet. Recent upgrades include: AC, new luxurious carpet and kitchen cabinetry, fresh paint, new washer/dryer, new higher toilets installed ideal for seniors, new patio door and frame, new bedroom window frame, and a gas line added to the patio. Conveniently located near grocery stores, banks, restaurants, medical clinic, and a city library. Experience comfort and convenience in this renovated home! (id:29935)
Property Details
| MLS® Number | E4378501 |
| Property Type | Single Family |
| Neigbourhood | Meadowlark Park_EDMO |
| Amenities Near By | Schools, Shopping |
| Features | Private Setting, See Remarks, Exterior Walls- 2x6", No Animal Home, No Smoking Home |
| Structure | Patio(s) |
Building
| Bathroom Total | 2 |
| Bedrooms Total | 2 |
| Appliances | Dishwasher, Dryer, Microwave Range Hood Combo, Refrigerator, Storage Shed, Stove, Washer, Window Coverings |
| Basement Type | None |
| Constructed Date | 2000 |
| Heating Type | In Floor Heating |
| Size Interior | 1200.0684 Sqft |
| Type | Apartment |
Parking
| Underground |
Land
| Acreage | No |
| Land Amenities | Schools, Shopping |
| Size Irregular | 86.3 |
| Size Total | 86.3 M2 |
| Size Total Text | 86.3 M2 |
Rooms
| Level | Type | Length | Width | Dimensions |
|---|---|---|---|---|
| Above | Living Room | 12'4 x 13'3 | ||
| Above | Dining Room | 13'5 x 7'8 | ||
| Above | Kitchen | 9'11 x 11'6 | ||
| Above | Den | 11'4 x 7'10 | ||
| Above | Primary Bedroom | 11'10 x 19'1 | ||
| Above | Bedroom 2 | 9'11 x 14'11 |
https://www.realtor.ca/real-estate/26659132/416-8912-156-st-nw-edmonton-meadowlark-parkedmo














