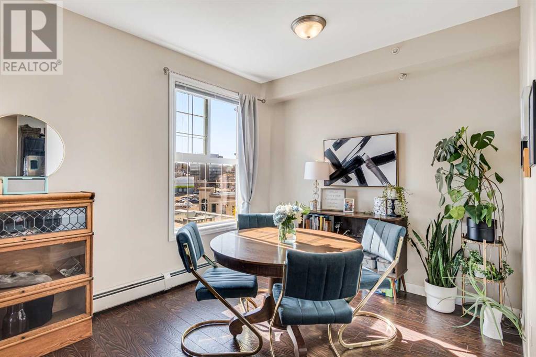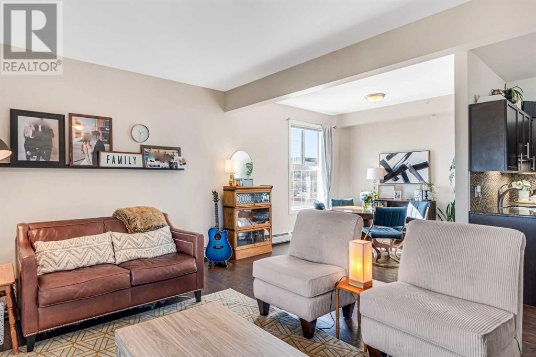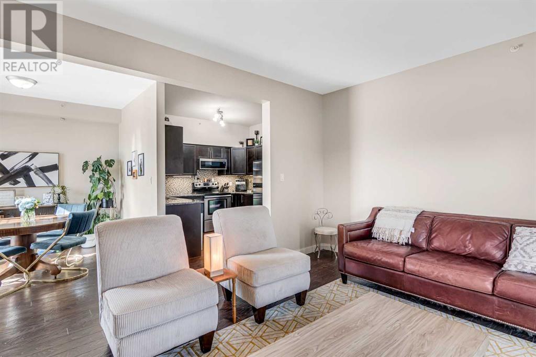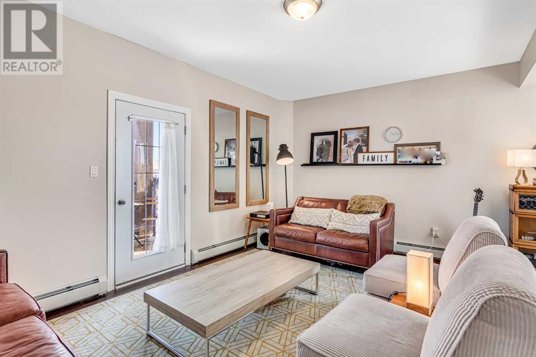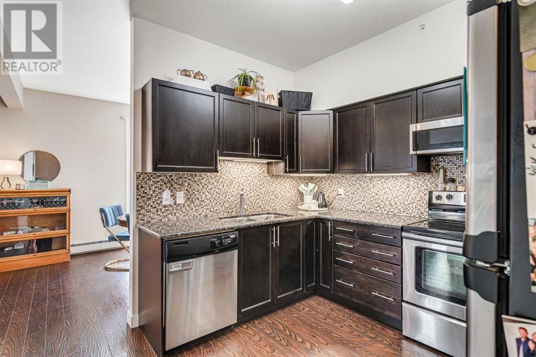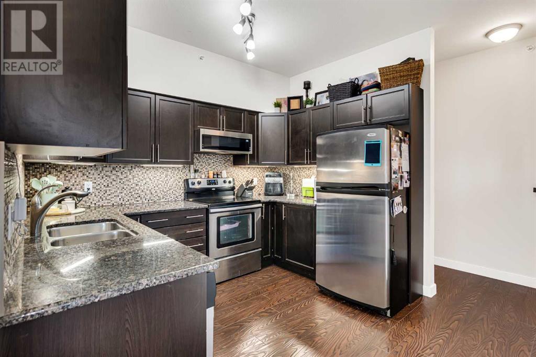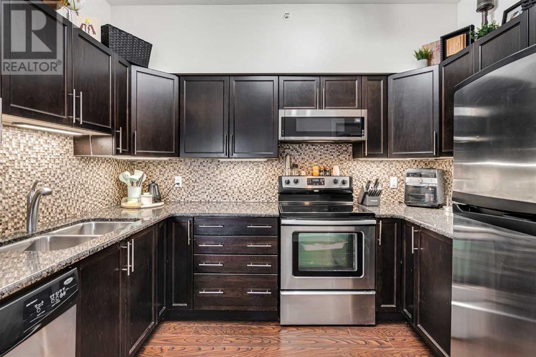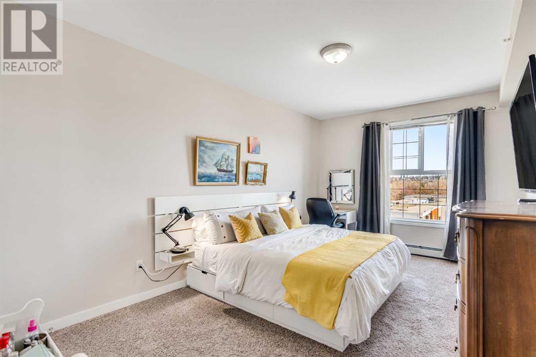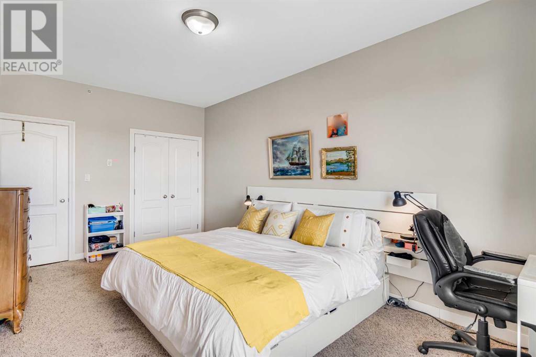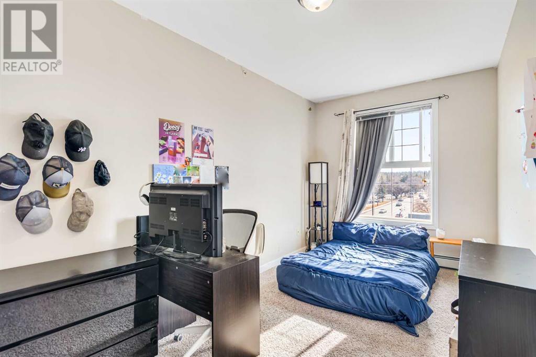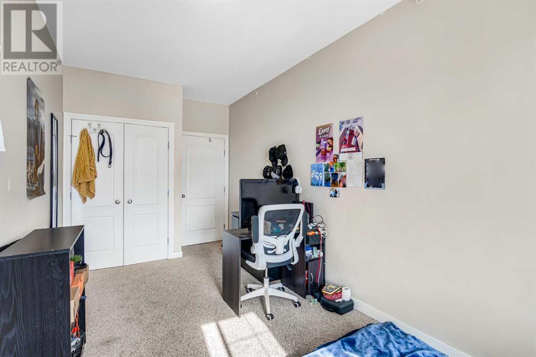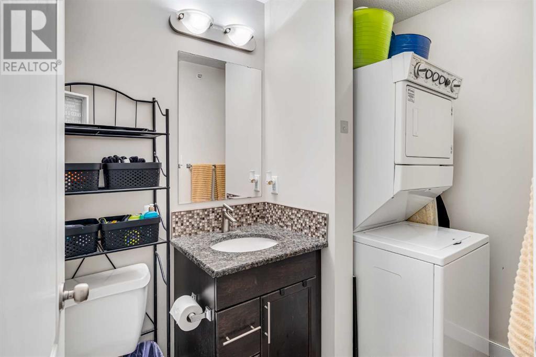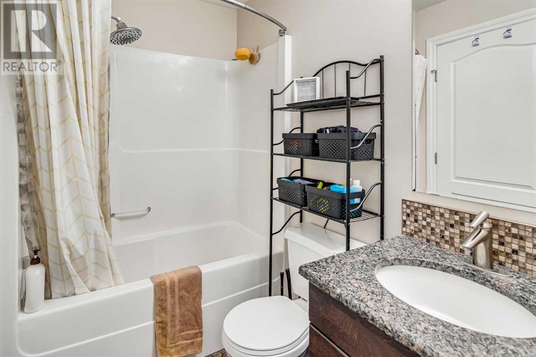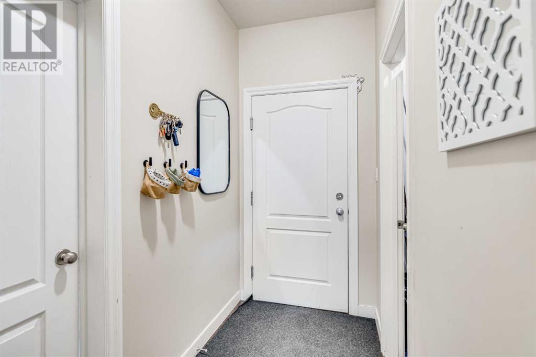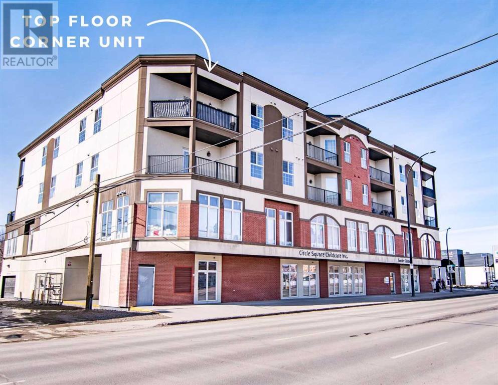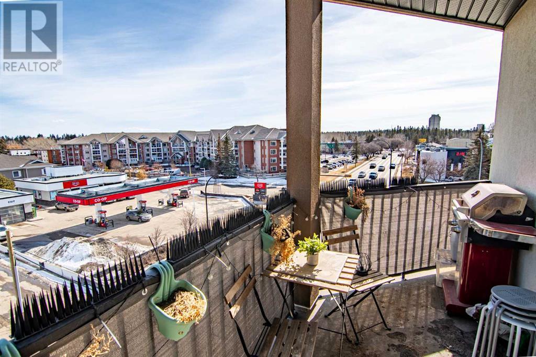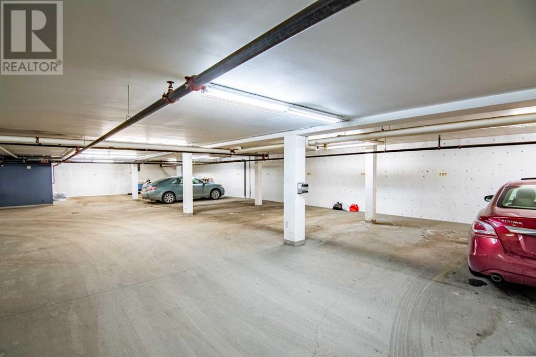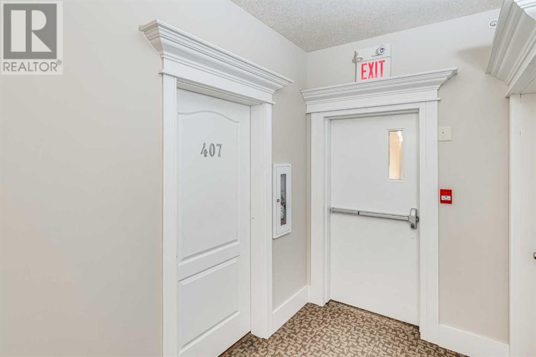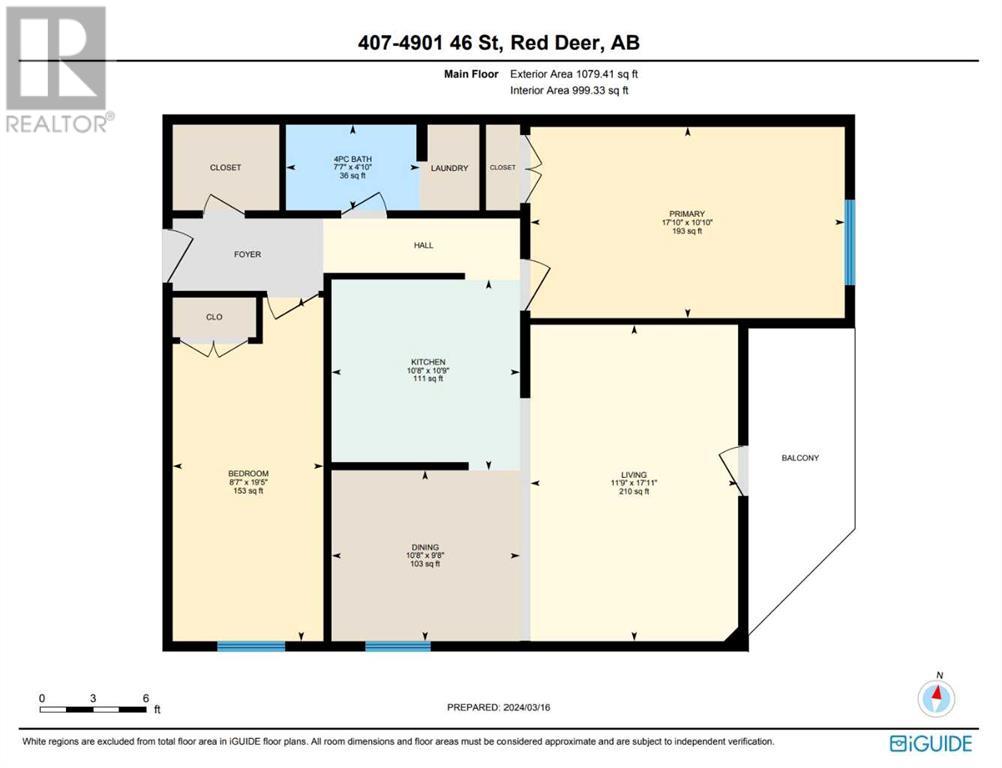407, 4901 46 Street Red Deer, Alberta T4N 1N2
$219,000Maintenance, Common Area Maintenance, Heat, Insurance, Ground Maintenance, Property Management, Reserve Fund Contributions, Sewer, Waste Removal, Water
$428.33 Monthly
Maintenance, Common Area Maintenance, Heat, Insurance, Ground Maintenance, Property Management, Reserve Fund Contributions, Sewer, Waste Removal, Water
$428.33 MonthlyWelcome to this beautiful 2 bedroom and 1 bath TOP FLOOR CORNER UNIT in downtown Red Deer! Looking for a quiet unit where you won't hear your neighbours? This is it. The sun pours in through the living room and bedrooms, filling the unit with gorgeous natural light. Both bedrooms are massive for condo living - the primary bedroom has space for a king bed and more. With high ceilings, this unit feels airy and spacious. The bedrooms are separated which provides nice privacy between the two. Hardwood flooring in the main spaces and rich chocolate brown cabinets plus granite countertops in both the kitchen and bath. There is a oversized coat closet in the entrance that also offers plenty of storage space. This unit includes 1 underground parking stall and is walking distance to all of the amenities downtown. The public library, rec centre and FreshCo grocery store are just a 5 minute walk away, a short 10 minute walk into downtown and all its restaurants, cafes and shops, and only a 7 minute drive to Red Deer Polytechnic! (id:29935)
Property Details
| MLS® Number | A2113947 |
| Property Type | Single Family |
| Community Name | Downtown Red Deer |
| Amenities Near By | Park |
| Community Features | Pets Allowed, Pets Allowed With Restrictions |
| Features | Elevator, Parking |
| Parking Space Total | 1 |
| Plan | 1220026 |
Building
| Bathroom Total | 1 |
| Bedrooms Above Ground | 2 |
| Bedrooms Total | 2 |
| Amenities | Laundry Facility |
| Appliances | Refrigerator, Dishwasher, Stove, Microwave Range Hood Combo, Washer/dryer Stack-up |
| Architectural Style | Low Rise |
| Constructed Date | 2011 |
| Construction Style Attachment | Attached |
| Cooling Type | None |
| Exterior Finish | Brick, Stucco |
| Flooring Type | Carpeted, Hardwood |
| Foundation Type | Poured Concrete |
| Heating Type | Baseboard Heaters |
| Stories Total | 4 |
| Size Interior | 999 Sqft |
| Total Finished Area | 999 Sqft |
| Type | Apartment |
Parking
| Underground |
Land
| Acreage | No |
| Land Amenities | Park |
| Size Total Text | Unknown |
| Zoning Description | C1 |
Rooms
| Level | Type | Length | Width | Dimensions |
|---|---|---|---|---|
| Main Level | Primary Bedroom | 10.83 Ft x 17.83 Ft | ||
| Main Level | Bedroom | 19.42 Ft x 8.58 Ft | ||
| Main Level | 4pc Bathroom | 4.83 Ft x 7.58 Ft | ||
| Main Level | Dining Room | 9.67 Ft x 10.67 Ft | ||
| Main Level | Kitchen | 9.67 Ft x 10.67 Ft | ||
| Main Level | Living Room | 17.92 Ft x 11.75 Ft |
https://www.realtor.ca/real-estate/26644494/407-4901-46-street-red-deer-downtown-red-deer

