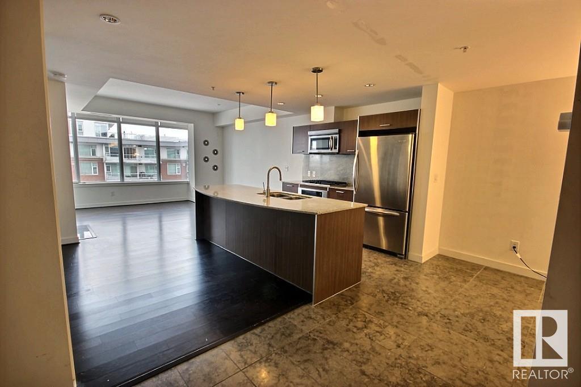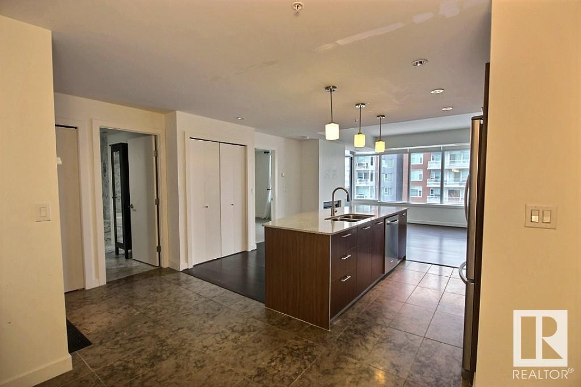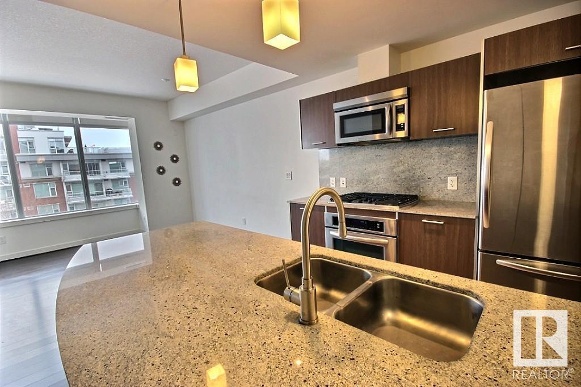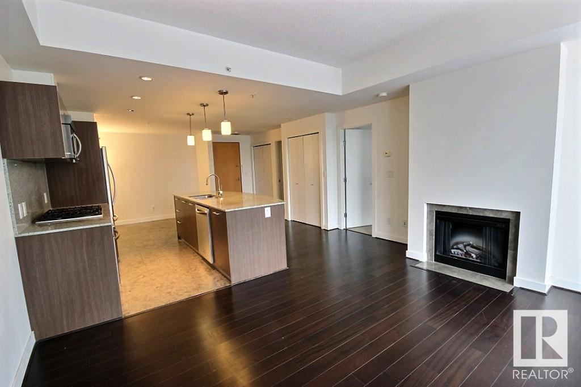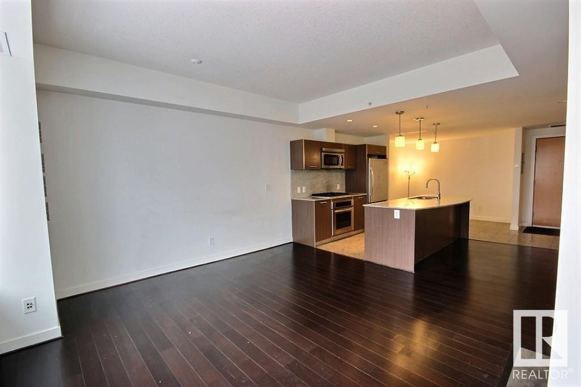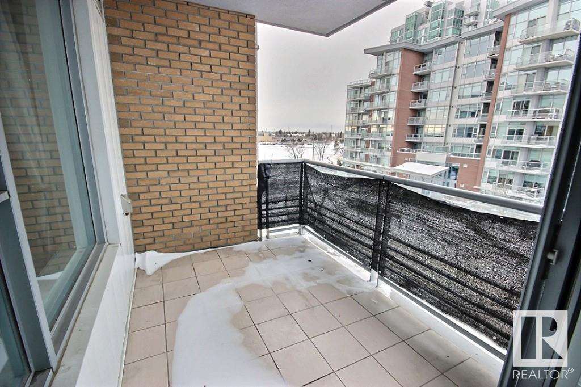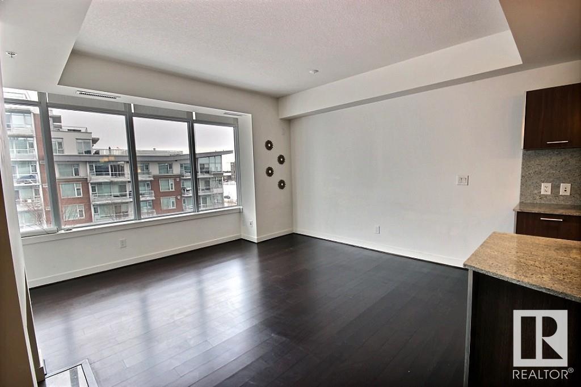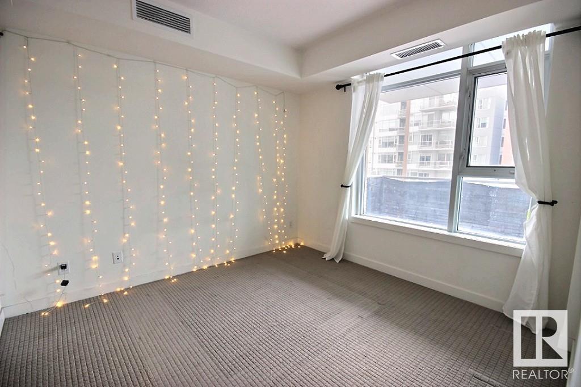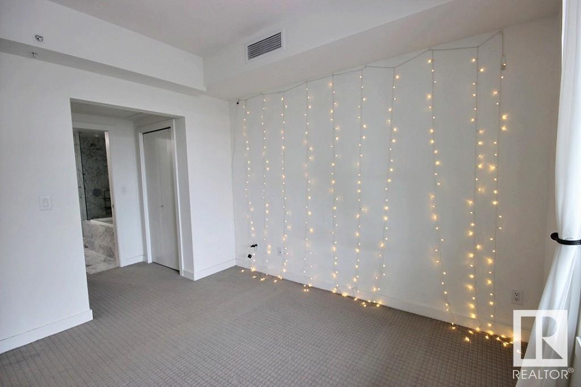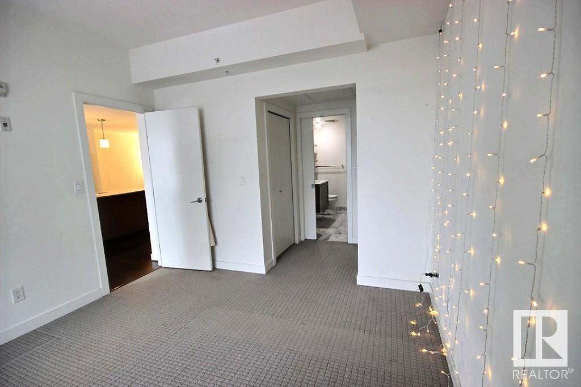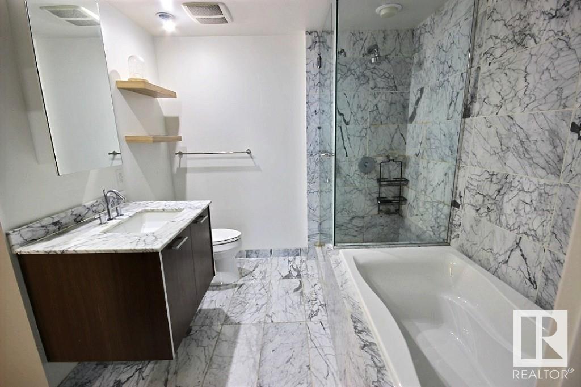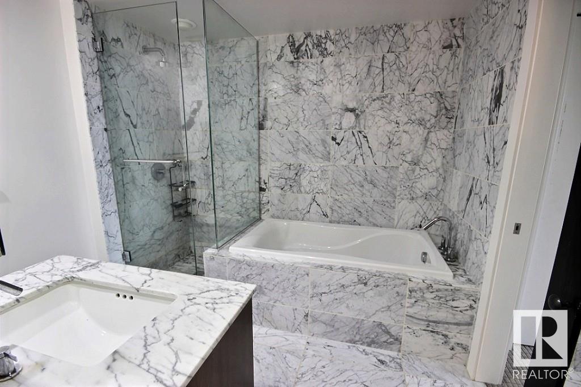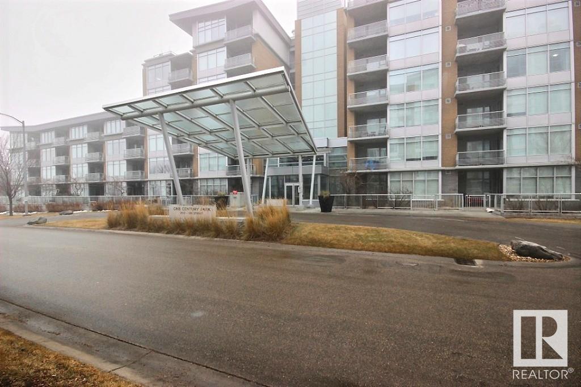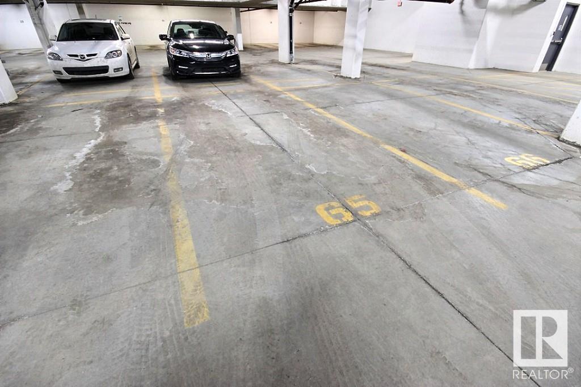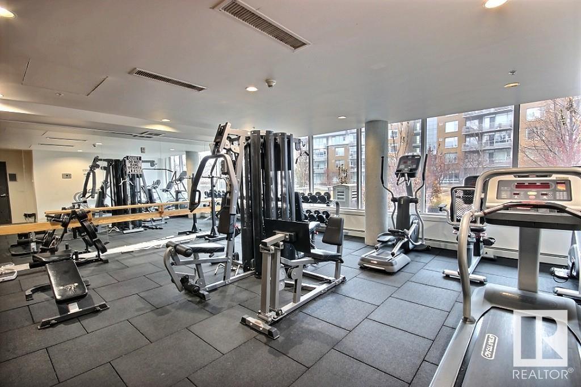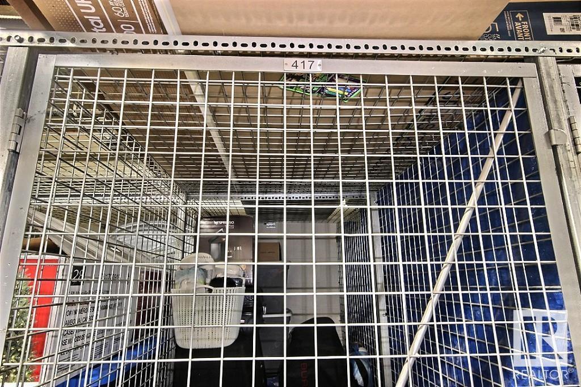#403 2510 109 St Nw Edmonton, Alberta T6J 2X1
$235,000Maintenance, Exterior Maintenance, Heat, Insurance, Common Area Maintenance, Other, See Remarks, Property Management, Water
$696.32 Monthly
Maintenance, Exterior Maintenance, Heat, Insurance, Common Area Maintenance, Other, See Remarks, Property Management, Water
$696.32 MonthlyPrestigious Century Park! This super quiet 1 bedroom has many upgrades to boast: central A/C, granite counters, tile floors, engineered hardwood & a classical layout that with the open design gives flow & functionality. There are no neighbours above you and the elevator is just 2 units down the hall (nice and close).The kitchen has both ample cabinetry & and an incredible island. It also has with a gas countertop stove & built in oven with built in microwave hood fan. Release your inner gourmand! The great room has direct access to the balcony with a Nat gas outlet allowing for year round BBQs. The eating area is spacious enough to easily seat 6-8 people giving plenty of space to entertain. Floor to ceiling windows allowing loads of natural light. The bedroom has two closets that connect it to the main/ensuite bathroom. This bathroom is luxurious with a soaker tub, and full glass shower attached. Titled underground parking, storage locker & exercise room to top it all off. Immediate possession available! (id:29935)
Property Details
| MLS® Number | E4374922 |
| Property Type | Single Family |
| Neigbourhood | Ermineskin |
| Amenities Near By | Public Transit, Shopping |
| Features | No Smoking Home |
| Structure | Deck |
Building
| Bathroom Total | 1 |
| Bedrooms Total | 1 |
| Appliances | Dishwasher, Microwave Range Hood Combo, Oven - Built-in, Refrigerator, Washer/dryer Stack-up, Stove |
| Basement Type | None |
| Constructed Date | 2008 |
| Cooling Type | Central Air Conditioning |
| Heating Type | Coil Fan |
| Size Interior | 68.79 M2 |
| Type | Apartment |
Parking
| Underground |
Land
| Acreage | No |
| Land Amenities | Public Transit, Shopping |
| Size Irregular | 62.77 |
| Size Total | 62.77 M2 |
| Size Total Text | 62.77 M2 |
Rooms
| Level | Type | Length | Width | Dimensions |
|---|---|---|---|---|
| Main Level | Living Room | Measurements not available | ||
| Main Level | Dining Room | Measurements not available | ||
| Main Level | Kitchen | Measurements not available | ||
| Main Level | Primary Bedroom | 3.3 m | 3.4 m | 3.3 m x 3.4 m |
https://www.realtor.ca/real-estate/26566455/403-2510-109-st-nw-edmonton-ermineskin

