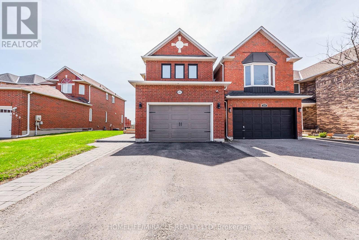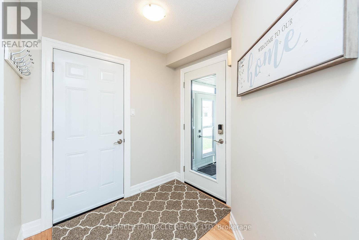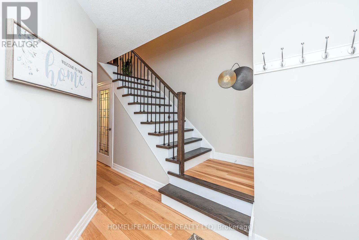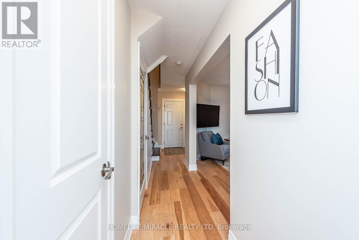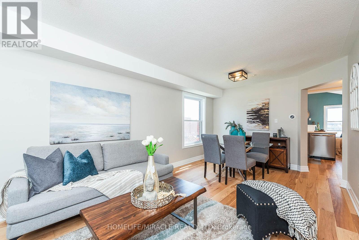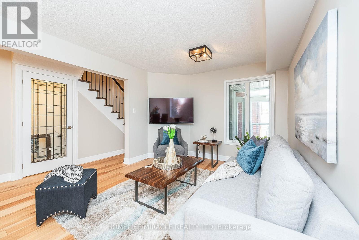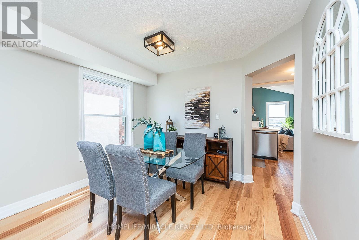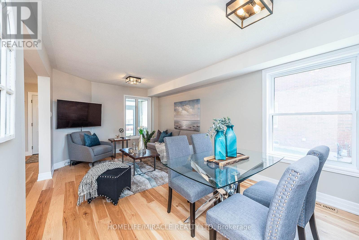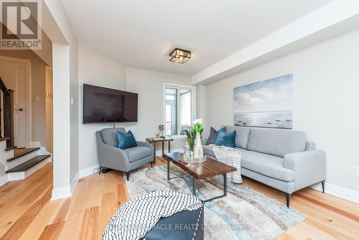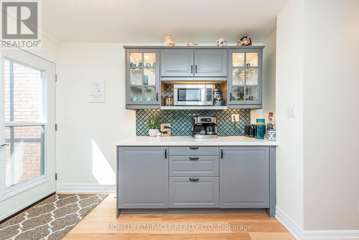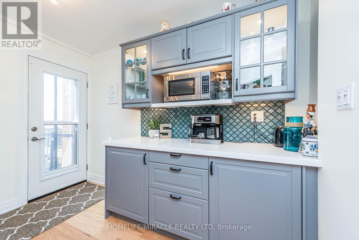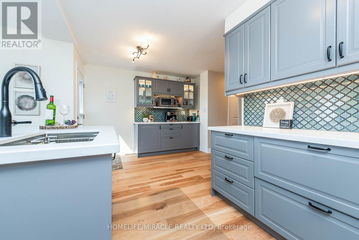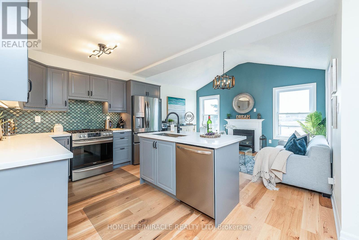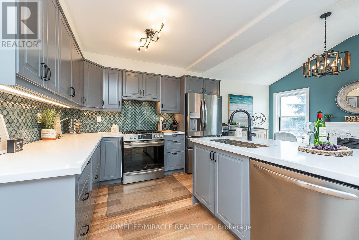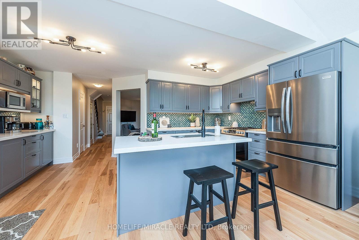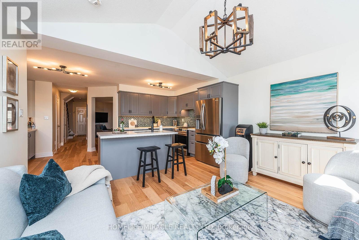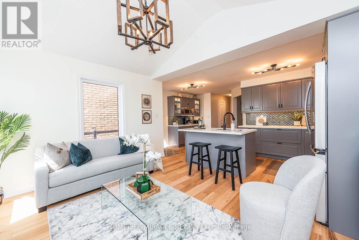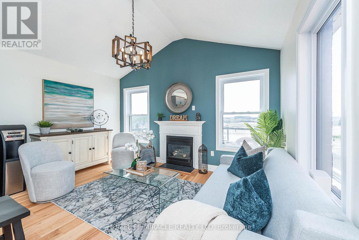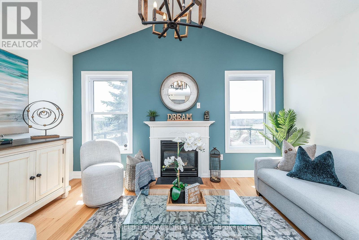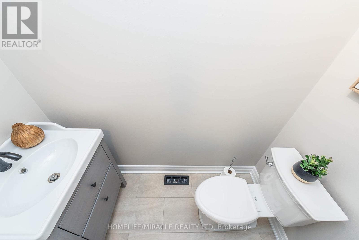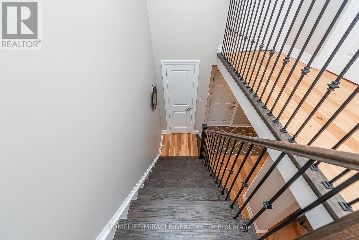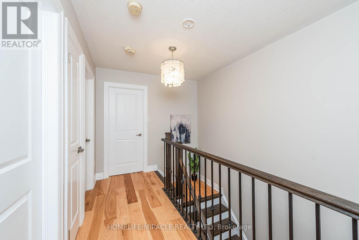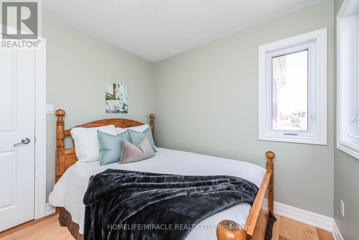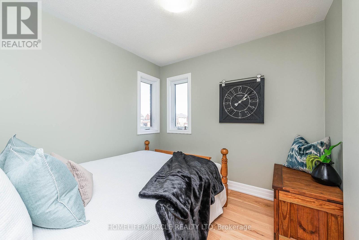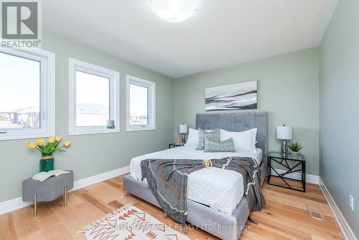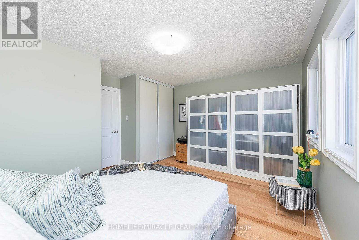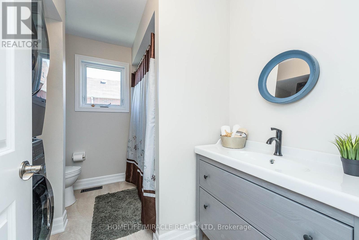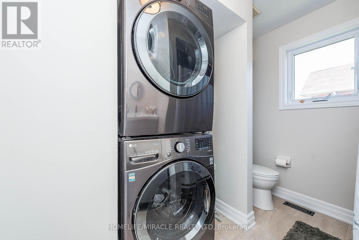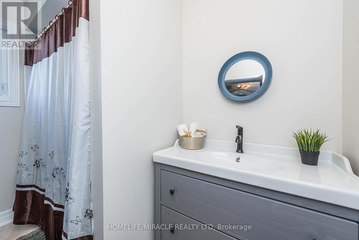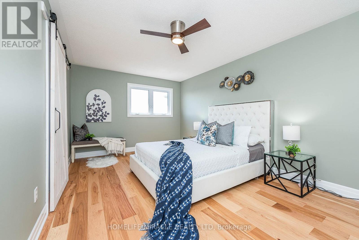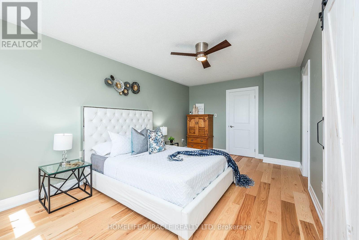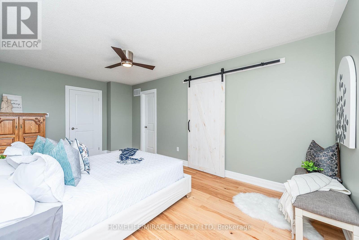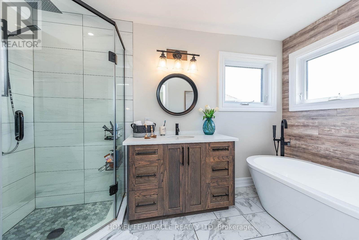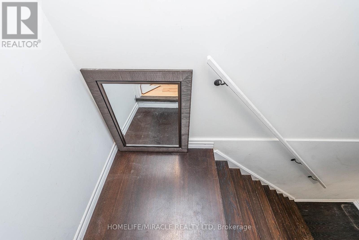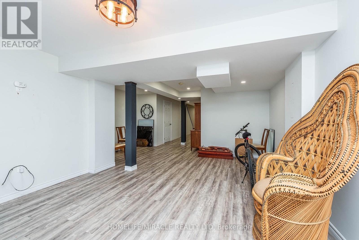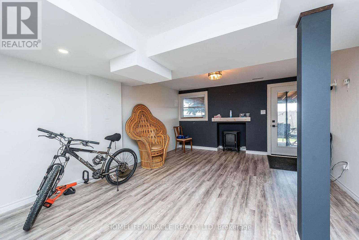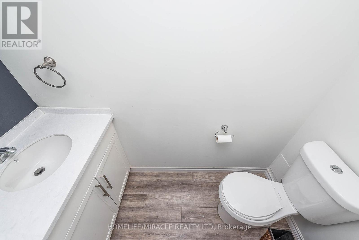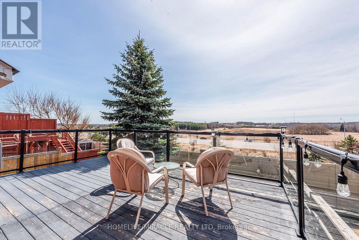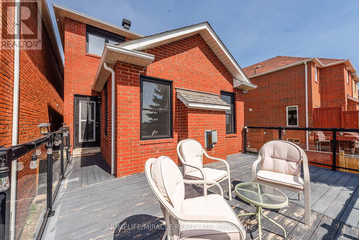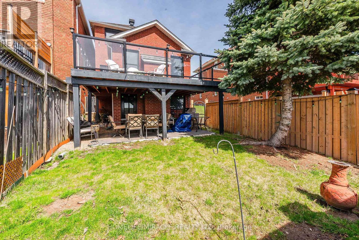3 Bedroom
4 Bathroom
Fireplace
Central Air Conditioning
Forced Air
$999,999
Take advantage of the price before the market gets too hot to touch.Welcome to the immaculately kept stunning home at the great & Best location of Orangeville. The home is filled with beautiful upgrades features 3 bedrooms, 4 bathrooms, W/O finished Basement W/In-law suit Potential and NO NEIGHBOURS at the Back. Enjoy the Breathtaking & spectacular views of the sunset of Rolling Hills from the large Deck with glass railings. Updated beautiful kitchen with S/S appliances with breakfast Bar and cntr Island. The family room features Vaulted ceilings, a fireplace and lots of natural light with a beautiful hill view. Master with W/I closet, 4 pc Ensuite W/freestanding bathtub, glass shower & beautiful Barn door.2 additional bedrooms are spacious & filled with natural light. Laundry at second level. Great Commuter Location. Walk To Schools, Public Transit & Hospital. Book your Private Showing Today. ** This is a linked property.** (id:29935)
Property Details
|
MLS® Number
|
W8241928 |
|
Property Type
|
Single Family |
|
Community Name
|
Orangeville |
Building
|
Bathroom Total
|
4 |
|
Bedrooms Above Ground
|
3 |
|
Bedrooms Total
|
3 |
|
Basement Development
|
Finished |
|
Basement Features
|
Walk Out |
|
Basement Type
|
N/a (finished) |
|
Construction Style Attachment
|
Detached |
|
Cooling Type
|
Central Air Conditioning |
|
Exterior Finish
|
Brick |
|
Fireplace Present
|
Yes |
|
Heating Fuel
|
Natural Gas |
|
Heating Type
|
Forced Air |
|
Stories Total
|
2 |
|
Type
|
House |
Parking
Land
|
Acreage
|
No |
|
Size Irregular
|
24.93 X 118.11 Ft |
|
Size Total Text
|
24.93 X 118.11 Ft |
Rooms
| Level |
Type |
Length |
Width |
Dimensions |
|
Second Level |
Bedroom |
5.43 m |
3.03 m |
5.43 m x 3.03 m |
|
Second Level |
Bedroom 2 |
4.47 m |
4.11 m |
4.47 m x 4.11 m |
|
Second Level |
Bedroom 3 |
2.75 m |
2.64 m |
2.75 m x 2.64 m |
|
Second Level |
Laundry Room |
|
|
Measurements not available |
|
Basement |
Recreational, Games Room |
|
|
Measurements not available |
|
Main Level |
Living Room |
6 m |
3.25 m |
6 m x 3.25 m |
|
Main Level |
Family Room |
4.25 m |
3.45 m |
4.25 m x 3.45 m |
|
Main Level |
Dining Room |
6.01 m |
3.24 m |
6.01 m x 3.24 m |
|
Main Level |
Kitchen |
5.4 m |
3.33 m |
5.4 m x 3.33 m |
|
Main Level |
Eating Area |
5.4 m |
3.09 m |
5.4 m x 3.09 m |
|
Main Level |
Solarium |
1.92 m |
1.62 m |
1.92 m x 1.62 m |
|
Main Level |
Foyer |
2.39 m |
2.08 m |
2.39 m x 2.08 m |
https://www.realtor.ca/real-estate/26762643/401-jay-cres-orangeville-orangeville

