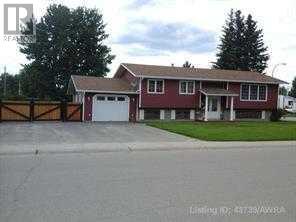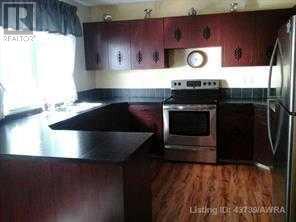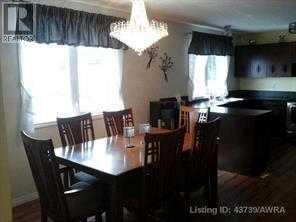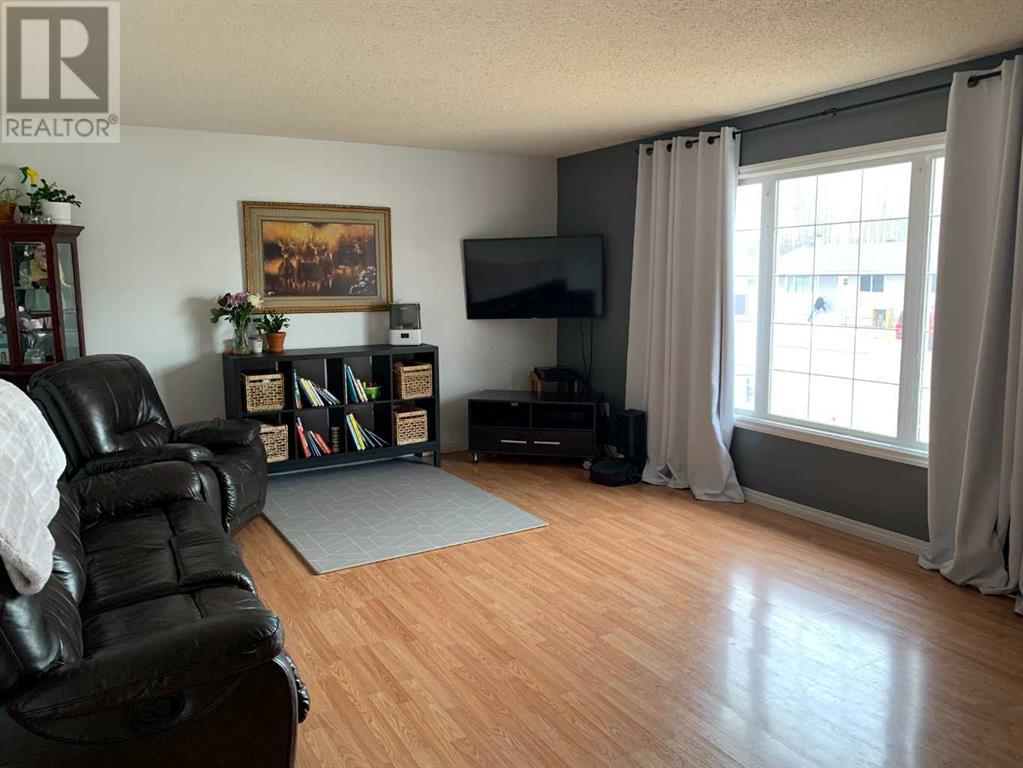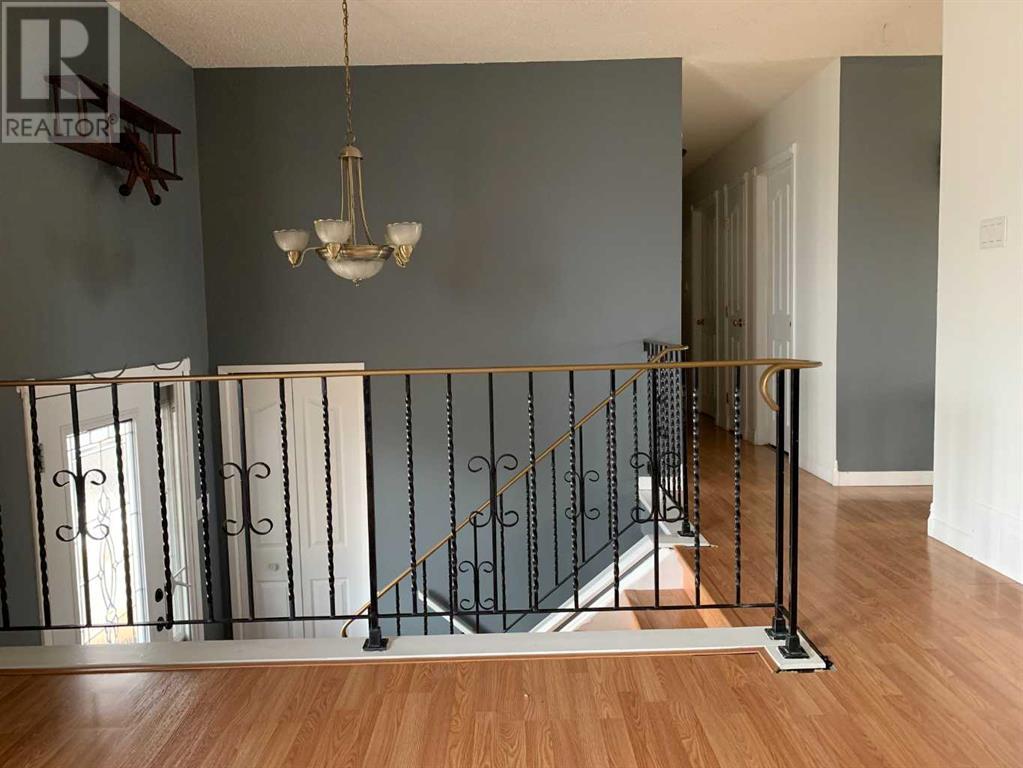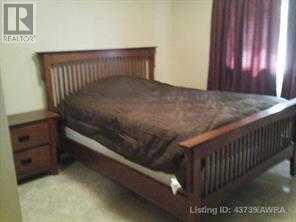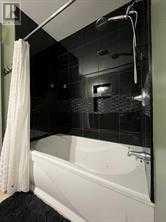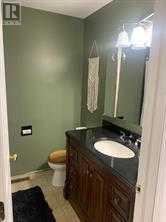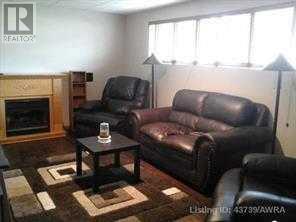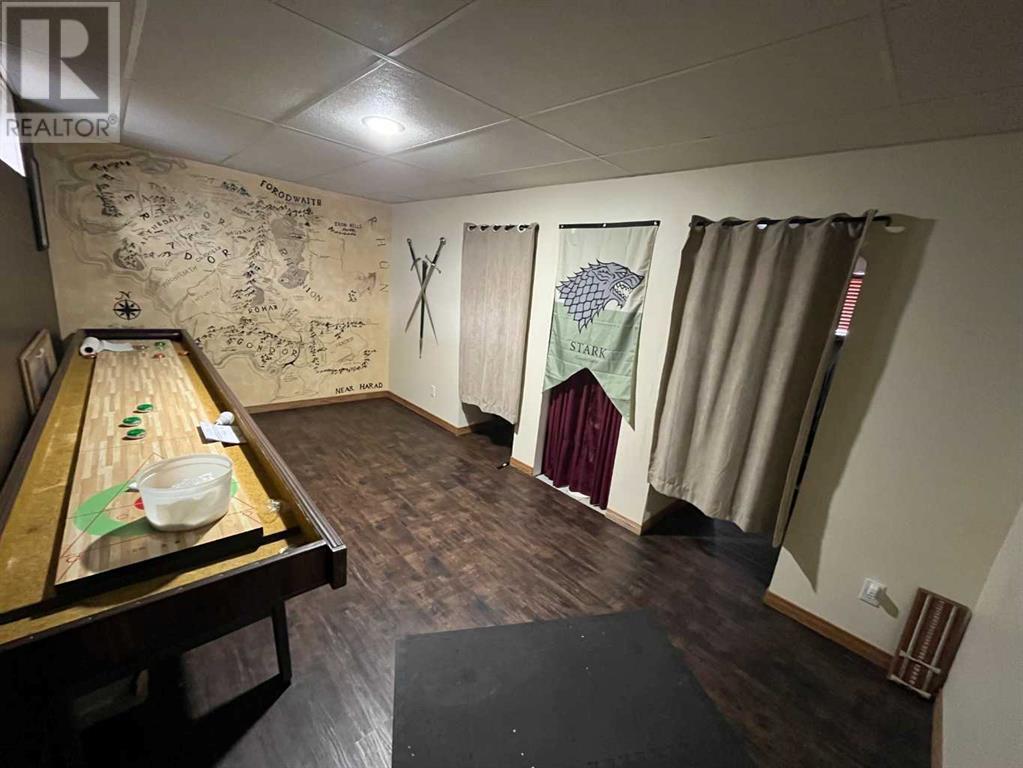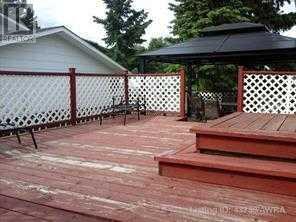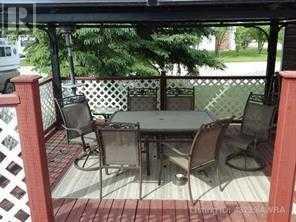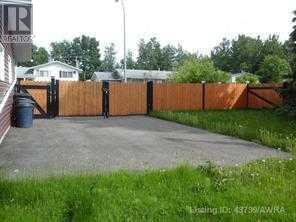4 Bedroom
3 Bathroom
1160 sqft
Bi-Level
None
Forced Air
$314,900
Bi- levels homes don't come along very often. Owners have done a lot of work to this home from up dating flooring through out home ,newer appliances, newer doors, newer bathroom, newer windows and siding. Kitchen has lots of counters and cupboards, large bright living room, main bath has jet tub, half bath of master bedroom.. Down stairs you will find a bright cozy family room with a large side den, large bedroom and loads of storage. Home owners have also up graded water heater and furnace. Outside you will enjoy the large deck and paved RV pad so you can park behind your new fence if needed. Triple car drive way with a heated garage this home has it all.. Heated garage and lots of parking. Owner had electrical and plumbing up graded. THIS ENERGY EFFICIENT HOME HAS NEWER SIDING,NEW ROOF, NEWER WINDOWS,FURNACE,WATER TANK,ELECTRICAL AND PLUMBING. COME ON AND OUT AND HAVE A LOOK FOR YOUR SELFS!! (id:29935)
Property Details
|
MLS® Number
|
A2104965 |
|
Property Type
|
Single Family |
|
Amenities Near By
|
Golf Course, Park, Playground, Recreation Nearby |
|
Community Features
|
Golf Course Development |
|
Features
|
See Remarks |
|
Parking Space Total
|
1 |
|
Plan
|
202tr |
|
Structure
|
Deck |
Building
|
Bathroom Total
|
3 |
|
Bedrooms Above Ground
|
3 |
|
Bedrooms Below Ground
|
1 |
|
Bedrooms Total
|
4 |
|
Appliances
|
Refrigerator, Oven - Electric, Dishwasher, Washer & Dryer |
|
Architectural Style
|
Bi-level |
|
Basement Development
|
Partially Finished |
|
Basement Type
|
Full (partially Finished) |
|
Constructed Date
|
1975 |
|
Construction Style Attachment
|
Detached |
|
Cooling Type
|
None |
|
Flooring Type
|
Laminate |
|
Foundation Type
|
Poured Concrete |
|
Half Bath Total
|
1 |
|
Heating Fuel
|
Natural Gas |
|
Heating Type
|
Forced Air |
|
Size Interior
|
1160 Sqft |
|
Total Finished Area
|
1160 Sqft |
|
Type
|
House |
Parking
Land
|
Acreage
|
No |
|
Fence Type
|
Fence |
|
Land Amenities
|
Golf Course, Park, Playground, Recreation Nearby |
|
Size Depth
|
30.48 M |
|
Size Frontage
|
32.92 M |
|
Size Irregular
|
10800.00 |
|
Size Total
|
10800 Sqft|7,251 - 10,889 Sqft |
|
Size Total Text
|
10800 Sqft|7,251 - 10,889 Sqft |
|
Zoning Description
|
R-1b |
Rooms
| Level |
Type |
Length |
Width |
Dimensions |
|
Basement |
3pc Bathroom |
|
|
6.00 M x 8.00 M |
|
Basement |
Bedroom |
|
|
7.00 M x 8.00 M |
|
Main Level |
Primary Bedroom |
|
|
12.00 M x 11.00 M |
|
Main Level |
2pc Bathroom |
|
|
5.00 M x 6.00 M |
|
Main Level |
4pc Bathroom |
|
|
6.00 M x 7.00 M |
|
Main Level |
Bedroom |
|
|
8.00 M x 10.00 M |
|
Main Level |
Bedroom |
|
|
10.00 M x 7.00 M |
https://www.realtor.ca/real-estate/26466985/401-7-avenue-fox-creek

