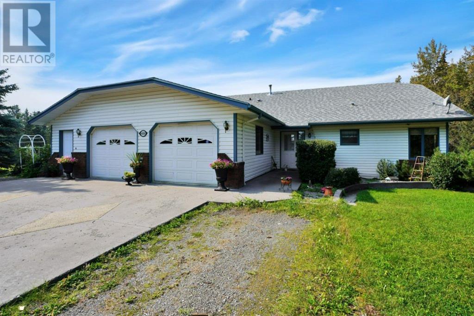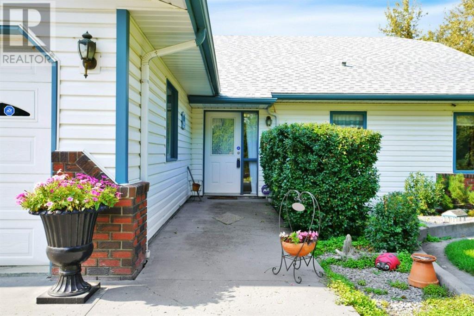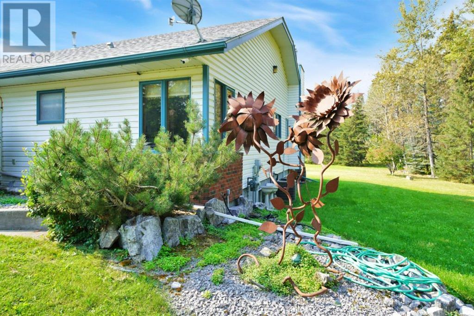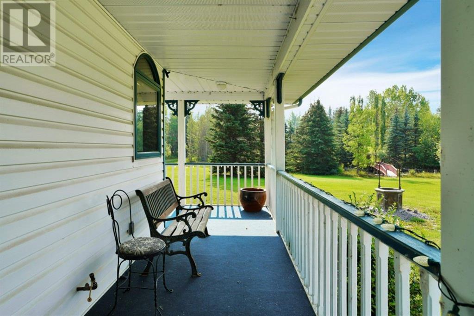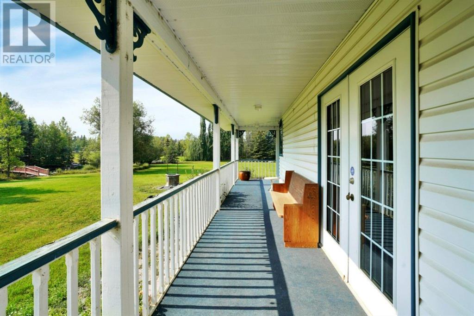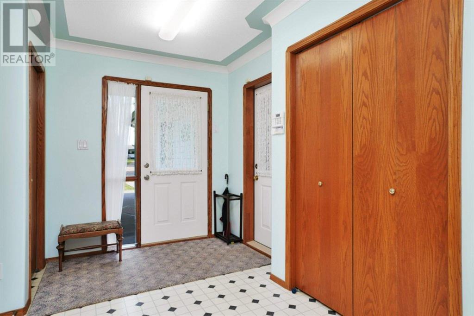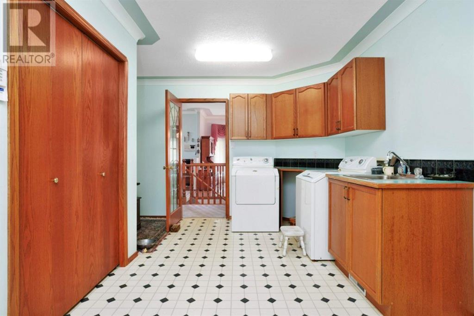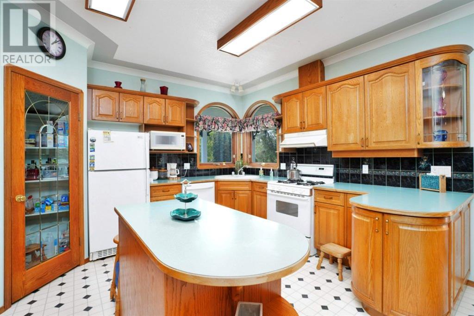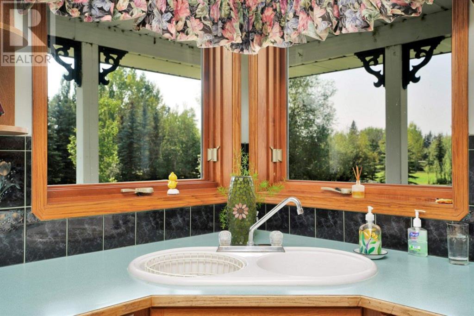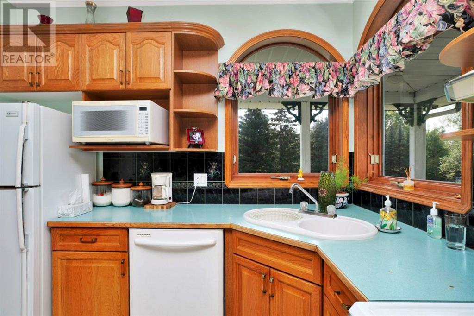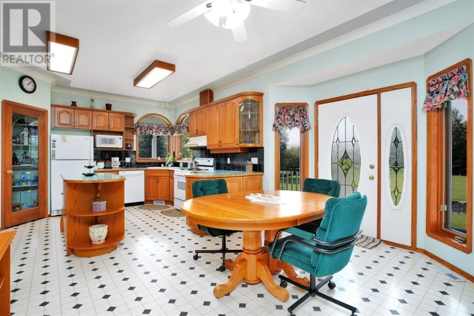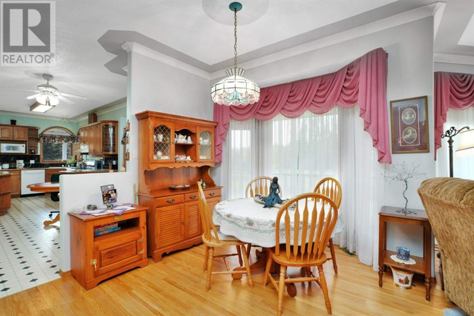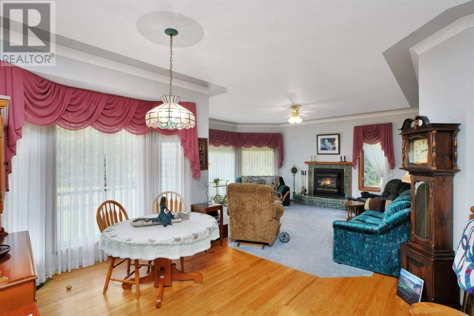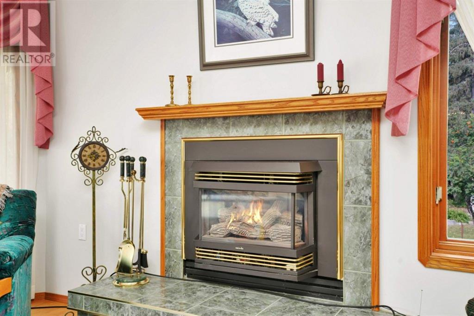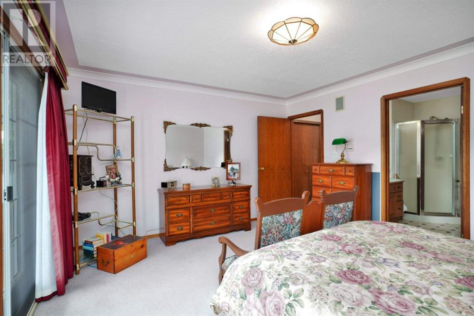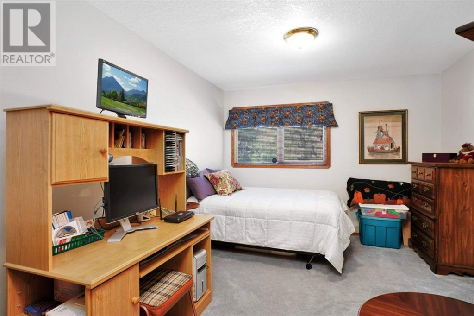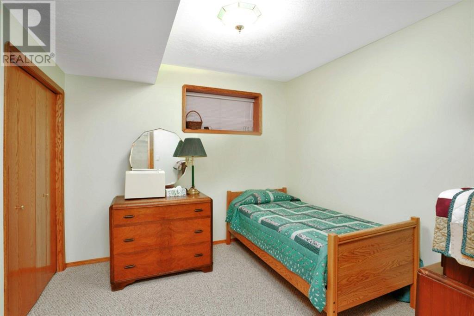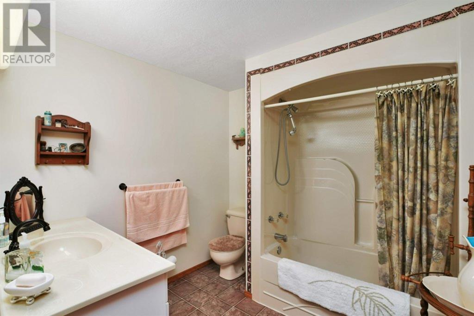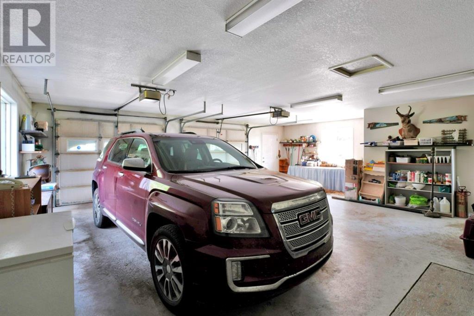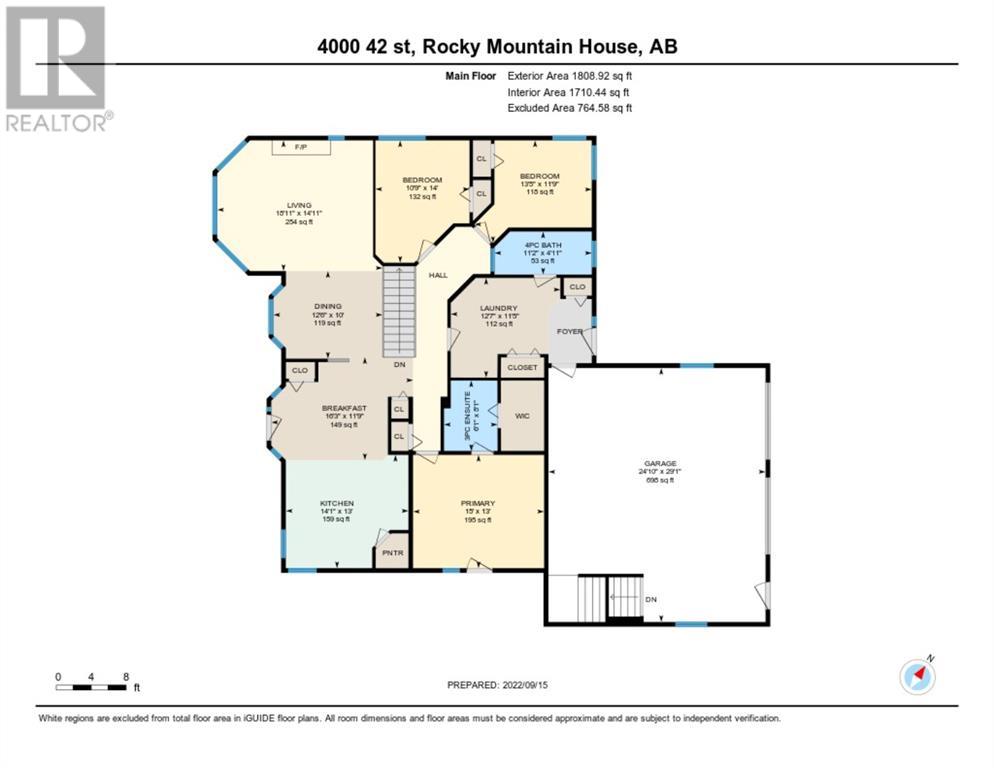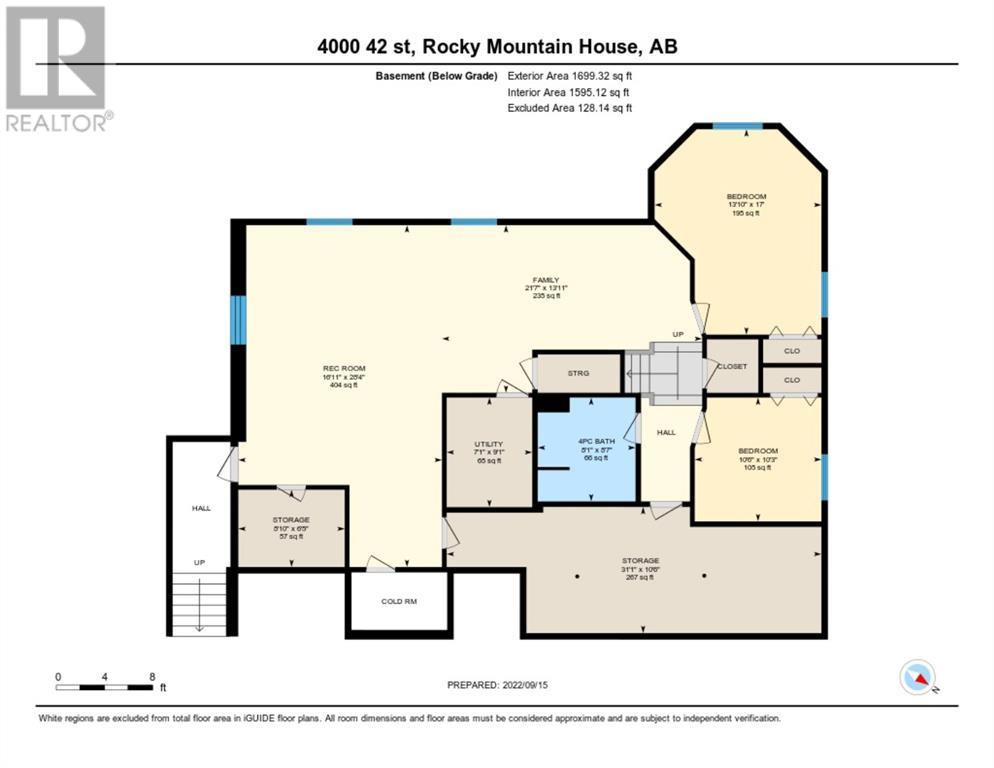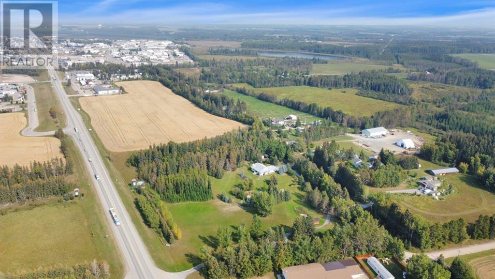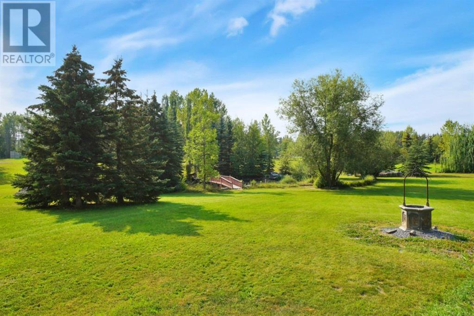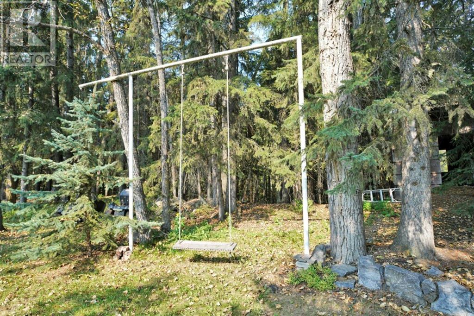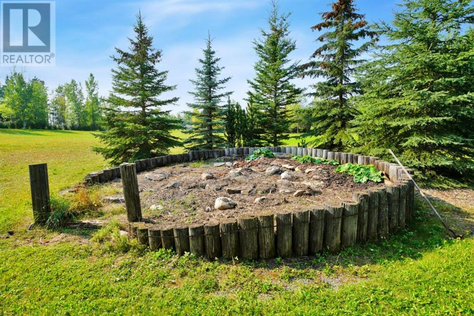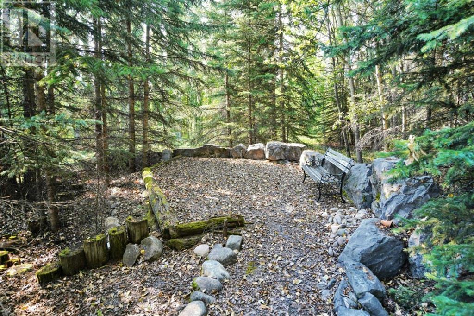5 Bedroom
3 Bathroom
3497.32 sqft
Bungalow
Fireplace
Central Air Conditioning
Forced Air, In Floor Heating
Acreage
Landscaped
$999,700
This is truly a very unique property. This acreage is zoned Highway Commercial however there is a discretionary use for residential therefore an opportunity to subdivide and enjoy acreage living at its best and sell the front piece of land for business and get a return on your investment. The possibility is also here to open your own business with great visibility to the public. The opportunities are there for your imagination. This quality-built home has great square footage and numerous extras with unbelievable parklike features. Spacious and open kitchen with numerous cabinets and natural lighting makes cooking and entertaining fun and enjoyable. Fireplace in the living room makes the home feel cozy and inviting and the family room is great for all those family get togethers. Downstairs has large Rec room. This property has so much to offer but needs to be seen to be appreciated. There is something for everyone in this well developed spacious 3497 square feet bunglow. (id:29935)
Property Details
|
MLS® Number
|
A1259311 |
|
Property Type
|
Single Family |
|
Community Name
|
Rocky Mtn House |
|
Amenities Near By
|
Golf Course |
|
Community Features
|
Golf Course Development, Fishing |
|
Features
|
Closet Organizers |
|
Plan
|
9420233 |
|
Structure
|
Porch, Porch, Porch |
Building
|
Bathroom Total
|
3 |
|
Bedrooms Above Ground
|
3 |
|
Bedrooms Below Ground
|
2 |
|
Bedrooms Total
|
5 |
|
Appliances
|
Refrigerator, Dishwasher, Stove, Window Coverings, Garage Door Opener, Washer & Dryer |
|
Architectural Style
|
Bungalow |
|
Basement Development
|
Finished |
|
Basement Type
|
Full (finished) |
|
Constructed Date
|
1994 |
|
Construction Material
|
Wood Frame |
|
Construction Style Attachment
|
Detached |
|
Cooling Type
|
Central Air Conditioning |
|
Exterior Finish
|
Vinyl Siding |
|
Fireplace Present
|
Yes |
|
Fireplace Total
|
1 |
|
Flooring Type
|
Carpeted, Laminate |
|
Foundation Type
|
Poured Concrete |
|
Heating Fuel
|
Natural Gas |
|
Heating Type
|
Forced Air, In Floor Heating |
|
Stories Total
|
1 |
|
Size Interior
|
3497.32 Sqft |
|
Total Finished Area
|
3497.32 Sqft |
|
Type
|
House |
Parking
Land
|
Acreage
|
Yes |
|
Fence Type
|
Partially Fenced |
|
Land Amenities
|
Golf Course |
|
Landscape Features
|
Landscaped |
|
Size Irregular
|
4.24 |
|
Size Total
|
4.24 Ac|2 - 4.99 Acres |
|
Size Total Text
|
4.24 Ac|2 - 4.99 Acres |
|
Zoning Description
|
Highway Commercial |
Rooms
| Level |
Type |
Length |
Width |
Dimensions |
|
Basement |
Recreational, Games Room |
|
|
10.92 Ft x 25.33 Ft |
|
Basement |
Family Room |
|
|
21.58 Ft x 13.92 Ft |
|
Basement |
Bedroom |
|
|
13.83 Ft x 17.00 Ft |
|
Basement |
Storage |
|
|
5.83 Ft x 6.42 Ft |
|
Basement |
Furnace |
|
|
7.08 Ft x 9.08 Ft |
|
Basement |
Bedroom |
|
|
10.00 Ft x 10.25 Ft |
|
Basement |
4pc Bathroom |
|
|
Measurements not available |
|
Main Level |
Living Room |
|
|
15.92 Ft x 14.92 Ft |
|
Main Level |
Dining Room |
|
|
12.00 Ft x 10.00 Ft |
|
Main Level |
Breakfast |
|
|
10.25 Ft x 11.75 Ft |
|
Main Level |
Kitchen |
|
|
14.08 Ft x 13.00 Ft |
|
Main Level |
Primary Bedroom |
|
|
15.00 Ft x 13.00 Ft |
|
Main Level |
3pc Bathroom |
|
|
.00 Ft x .00 Ft |
|
Main Level |
Laundry Room |
|
|
12.58 Ft x 11.42 Ft |
|
Main Level |
Bedroom |
|
|
10.75 Ft x 14.00 Ft |
|
Main Level |
Bedroom |
|
|
13.42 Ft x 11.75 Ft |
|
Main Level |
4pc Bathroom |
|
|
.00 Ft x .00 Ft |
https://www.realtor.ca/real-estate/24932181/4000-42-street-rocky-mountain-house-rocky-mtn-house



