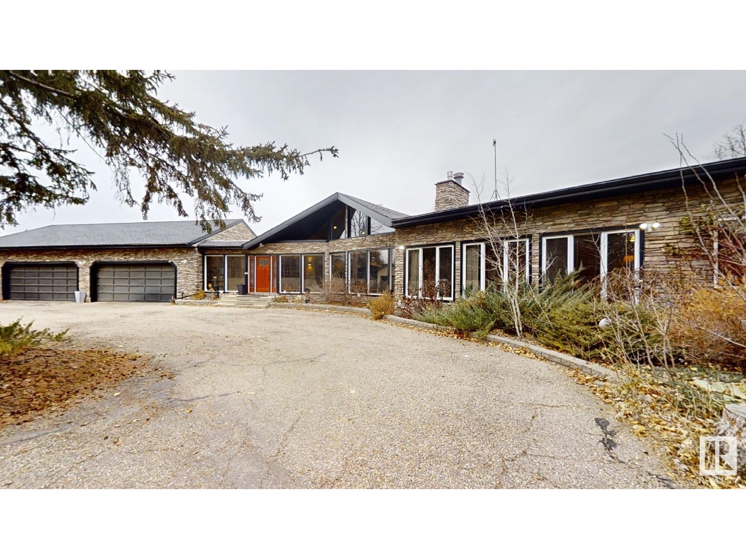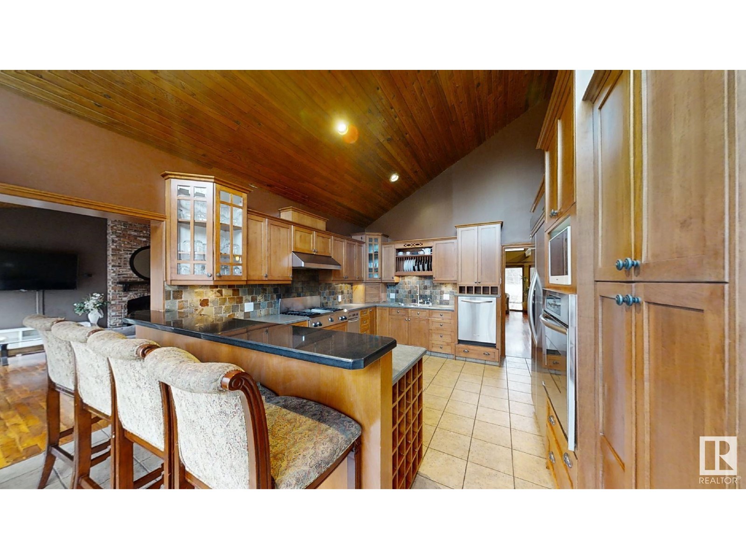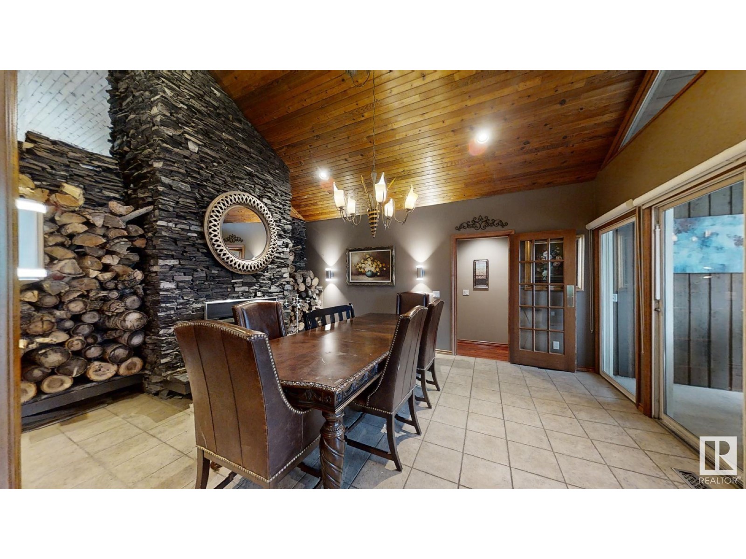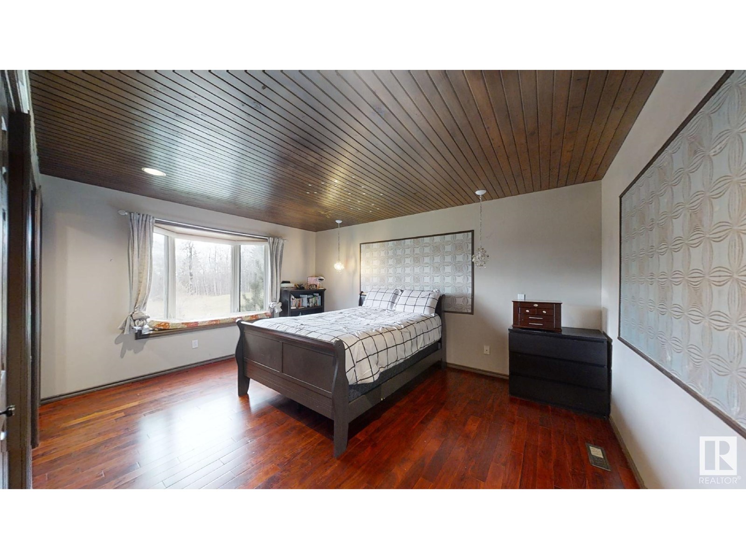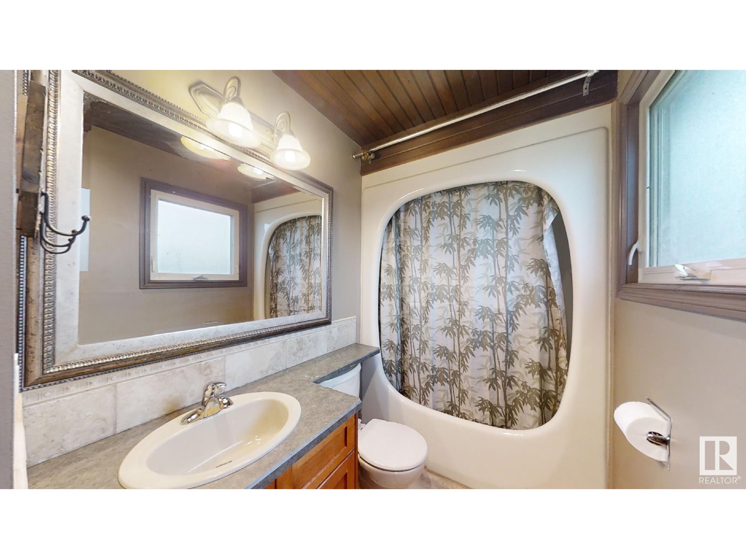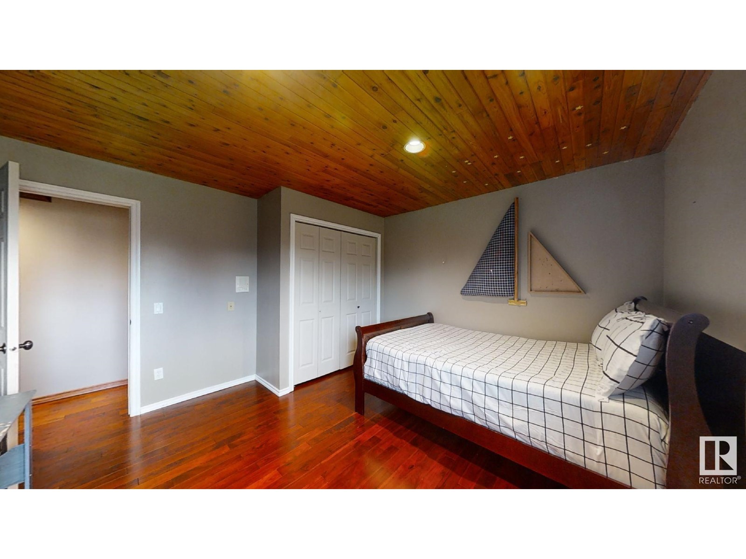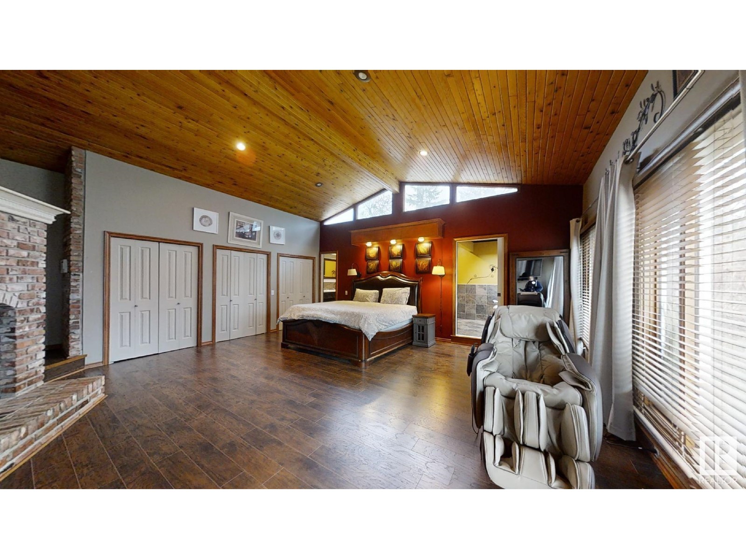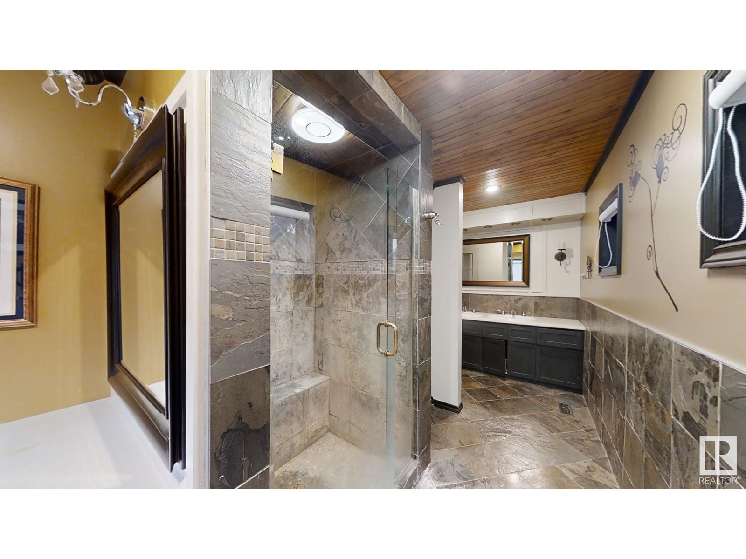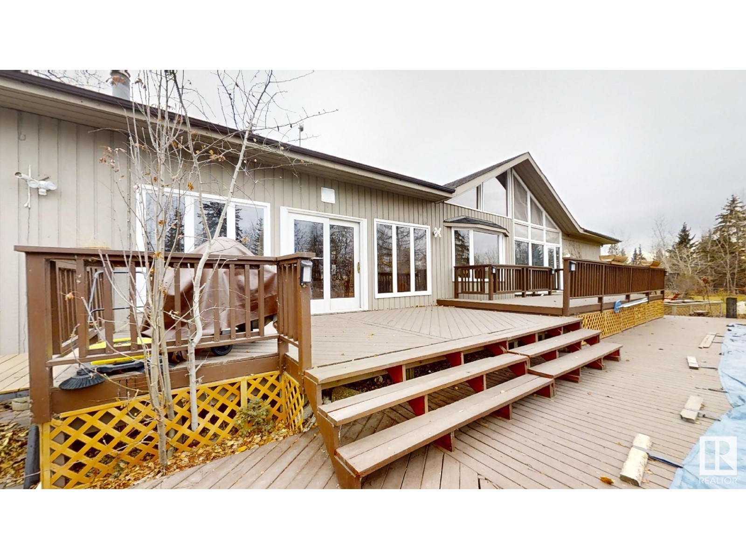5 Bedroom
4 Bathroom
325.72 m2
Bungalow
Outdoor Pool
Forced Air
Waterfront On Lake
Acreage
$999,900
ASSUMABLE MORTGAGE AVAILABLE AT 1.99% . 3500 square feets MASSIVE chalet Style Bungalow with 5 FIREPLACES, 4 CAR GARAGE, 5 MASSIVE BEDROOMS, SUNROOM, SWIMMING POOL(Heated) , SAUNA, MEDIA ROOM (comes with projector, receive, speakers )AND GAMES ROOM. The house is fully fenced with a DECORATIVE WROUGHT IRON GATE. The gate leads to PAVED DRIVEWAY with ROUNDABOUT leading to front entrance.The Swimming pool has been recently upgraded. The sump and weeping tile system has also been updated. The basement was completely renovated in 2021 The house is located by a Ravine/Reserve & close to the Sturgeon River. This lovingly maintained home in desirable and convenient Silver Chief Estates offers quick access to the Henday & Hwy 16 (10km to Edm).5 Minutes from terrific St. Albert schools & parks surrounded by nature. (id:29935)
Property Details
|
MLS® Number
|
E4365373 |
|
Property Type
|
Single Family |
|
Neigbourhood
|
Silverchief |
|
Amenities Near By
|
Park, Golf Course, Schools, Shopping |
|
Community Features
|
Lake Privileges |
|
Features
|
Cul-de-sac, Flat Site, Park/reserve, Wet Bar, No Animal Home, No Smoking Home |
|
Pool Type
|
Outdoor Pool |
|
Water Front Type
|
Waterfront On Lake |
Building
|
Bathroom Total
|
4 |
|
Bedrooms Total
|
5 |
|
Appliances
|
Dishwasher, Dryer, Garage Door Opener Remote(s), Garburator, Refrigerator, Gas Stove(s), Washer |
|
Architectural Style
|
Bungalow |
|
Basement Development
|
Finished |
|
Basement Features
|
Low |
|
Basement Type
|
Full (finished) |
|
Ceiling Type
|
Vaulted |
|
Constructed Date
|
1978 |
|
Construction Style Attachment
|
Detached |
|
Half Bath Total
|
1 |
|
Heating Type
|
Forced Air |
|
Stories Total
|
1 |
|
Size Interior
|
325.72 M2 |
|
Type
|
House |
Parking
|
Attached Garage
|
|
|
Heated Garage
|
|
|
Detached Garage
|
|
Land
|
Acreage
|
Yes |
|
Fence Type
|
Fence |
|
Land Amenities
|
Park, Golf Course, Schools, Shopping |
|
Size Irregular
|
1.32 |
|
Size Total
|
1.32 Ac |
|
Size Total Text
|
1.32 Ac |
|
Surface Water
|
Lake |
Rooms
| Level |
Type |
Length |
Width |
Dimensions |
|
Basement |
Bedroom 4 |
12.5 m |
18.11 m |
12.5 m x 18.11 m |
|
Basement |
Media |
14.1 m |
22.2 m |
14.1 m x 22.2 m |
|
Basement |
Bedroom 5 |
12.2 m |
10 m |
12.2 m x 10 m |
|
Basement |
Games Room |
11.1 m |
18.6 m |
11.1 m x 18.6 m |
|
Main Level |
Living Room |
17.2 m |
25 m |
17.2 m x 25 m |
|
Main Level |
Dining Room |
13.9 m |
18.4 m |
13.9 m x 18.4 m |
|
Main Level |
Kitchen |
13.1 m |
19.2 m |
13.1 m x 19.2 m |
|
Main Level |
Family Room |
21.8 m |
23.9 m |
21.8 m x 23.9 m |
|
Main Level |
Primary Bedroom |
21.8 m |
20.9 m |
21.8 m x 20.9 m |
|
Main Level |
Bedroom 2 |
15.8 m |
12 m |
15.8 m x 12 m |
|
Main Level |
Bedroom 3 |
12.3 m |
12.8 m |
12.3 m x 12.8 m |
|
Main Level |
Sunroom |
13.9 m |
9.9 m |
13.9 m x 9.9 m |
https://www.realtor.ca/real-estate/26283320/40-silverchief-estate-cr-rural-sturgeon-county-silverchief

