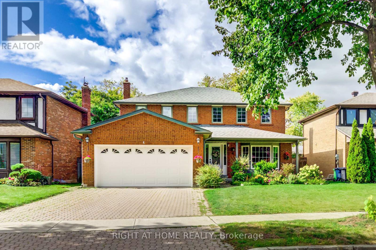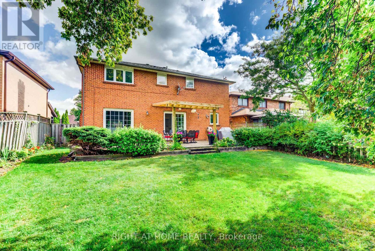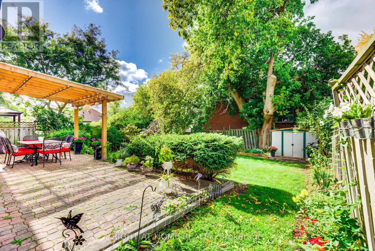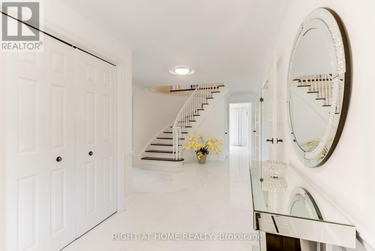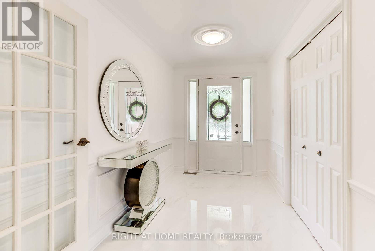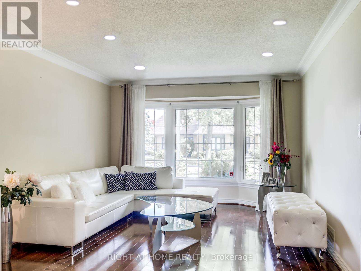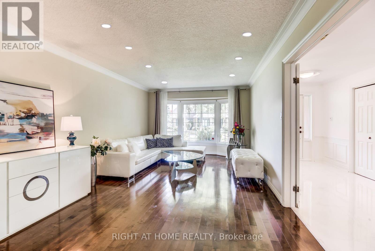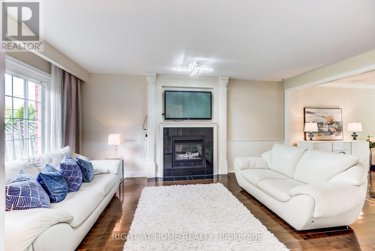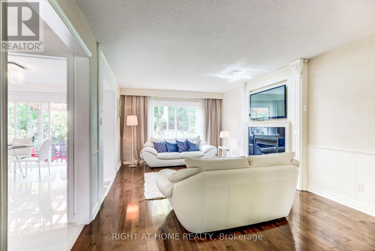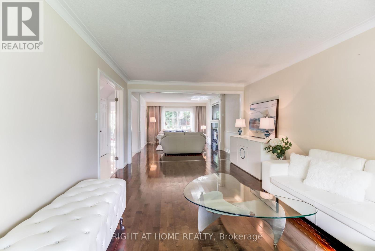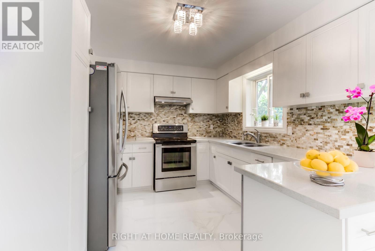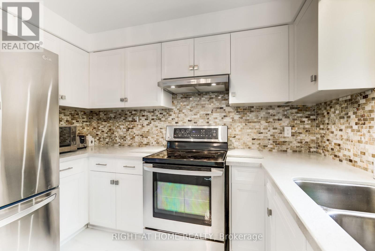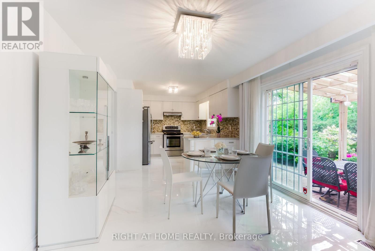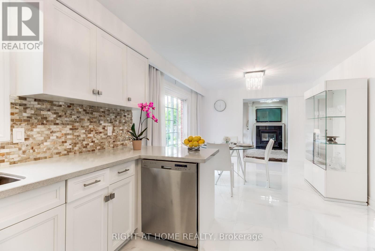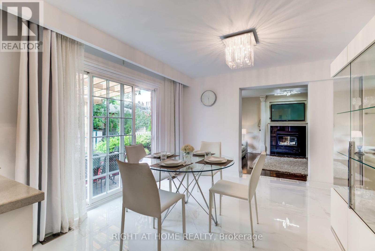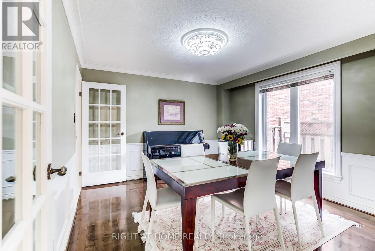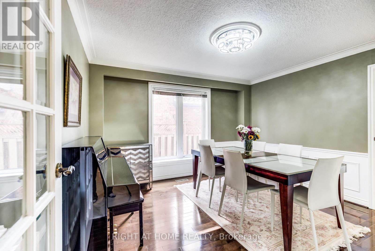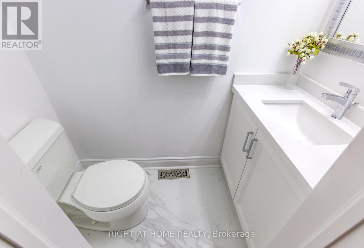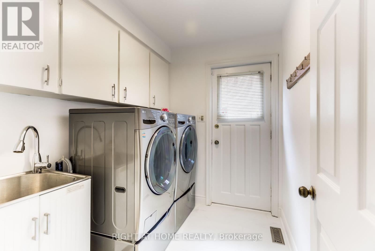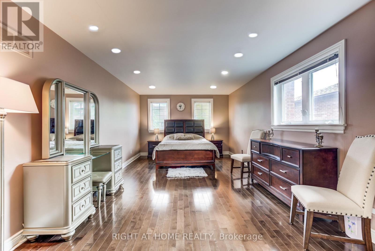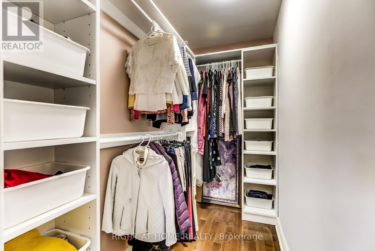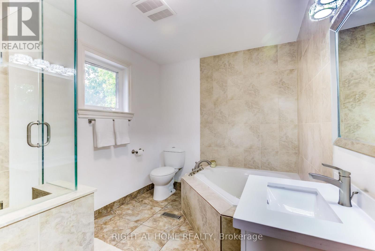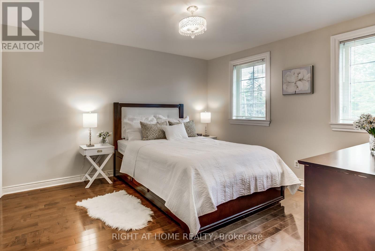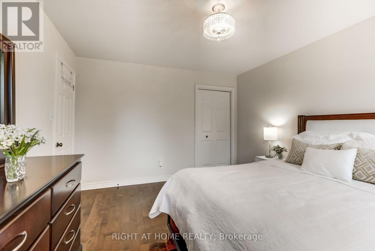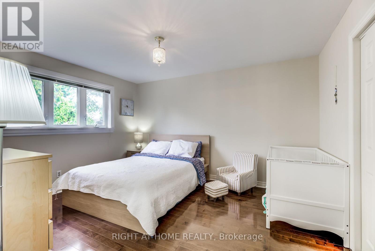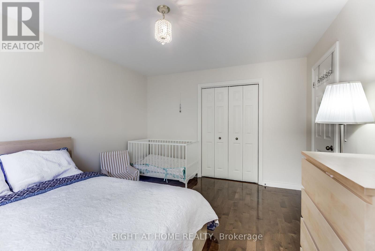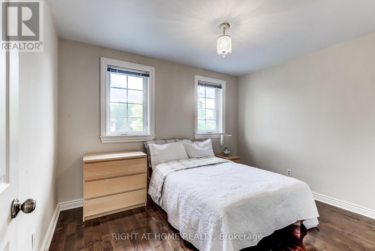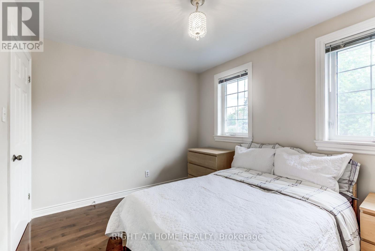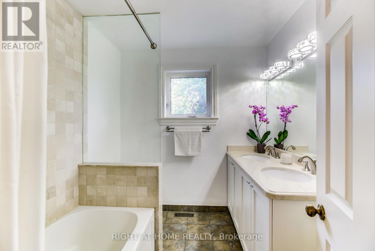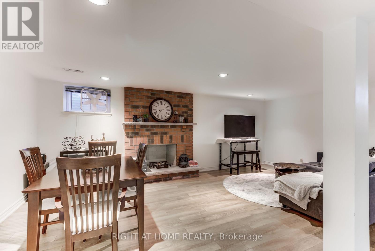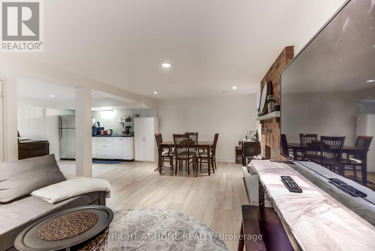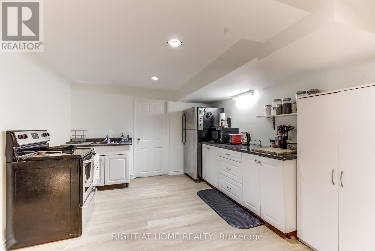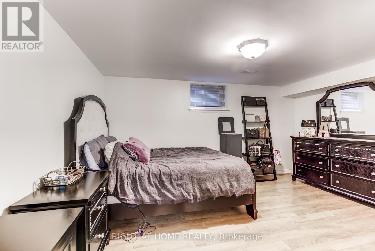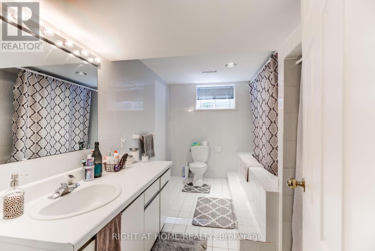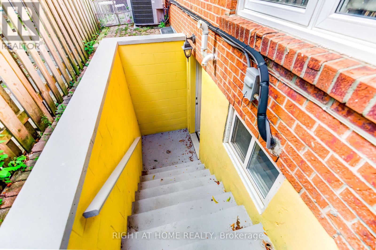5 Bedroom
4 Bathroom
Fireplace
Central Air Conditioning
Forced Air
$2,249,000
Location Location Location: Heart Of Willowdale, Luxurious Professionally Renovated 4 Bedroom Home Located On A Quiet Cul-De-Sac On Most Desirable Street in Willowdale, Premium 52X122 Lot, just minutes to Finch Station, Top Ranking Schools, Shops & Restaurants, $$$$ Recently Spent On Upgrades, Open concept layout, Renovated kitchen with Quartz Countertops, S/S Appliance, Large Bay windows, Separate Family Room With Gas Fireplace And W/O To Patio, Large Private Backyard With Matured Trees, Fully Fenced Garden, Interlocking Driveway and Patio, Freshly Painted Walls, Plenty Of Pot Lights, Two Fireplace, Professionally Finished Basement With Separate Entrance including Kitchen, Bedroom, Family Room, Dining Area (Potential Solid Income), Permit for a Basement walkout at Side Yard. A Must See! **** EXTRAS **** 2 Fridge,2 Stove, 2 Washer, Dryer, Dishwasher, Hood, All Existing & New light fixtures(2020), New powder room(2020), New kitchen and Ceramic flooring (2020), Furnace(2019), Rental Hwt(2019), security sys(2017), Roof(2017),Garage Door(2019). (id:29935)
Property Details
|
MLS® Number
|
C8219048 |
|
Property Type
|
Single Family |
|
Community Name
|
Newtonbrook East |
|
Amenities Near By
|
Schools, Public Transit, Park |
|
Features
|
Cul-de-sac |
|
Parking Space Total
|
6 |
Building
|
Bathroom Total
|
4 |
|
Bedrooms Above Ground
|
4 |
|
Bedrooms Below Ground
|
1 |
|
Bedrooms Total
|
5 |
|
Basement Features
|
Apartment In Basement, Separate Entrance |
|
Basement Type
|
N/a |
|
Construction Style Attachment
|
Detached |
|
Cooling Type
|
Central Air Conditioning |
|
Exterior Finish
|
Brick |
|
Fireplace Present
|
Yes |
|
Fireplace Total
|
2 |
|
Heating Fuel
|
Natural Gas |
|
Heating Type
|
Forced Air |
|
Stories Total
|
2 |
|
Type
|
House |
|
Utility Water
|
Municipal Water |
Parking
Land
|
Acreage
|
No |
|
Land Amenities
|
Schools, Public Transit, Park |
|
Sewer
|
Sanitary Sewer |
|
Size Irregular
|
51.5 X 122.33 Ft |
|
Size Total Text
|
51.5 X 122.33 Ft |
Rooms
| Level |
Type |
Length |
Width |
Dimensions |
|
Second Level |
Primary Bedroom |
6.64 m |
3.61 m |
6.64 m x 3.61 m |
|
Second Level |
Bedroom 2 |
4.18 m |
3.52 m |
4.18 m x 3.52 m |
|
Second Level |
Bedroom 3 |
4.2 m |
3.5 m |
4.2 m x 3.5 m |
|
Second Level |
Bedroom 4 |
3.6 m |
2.89 m |
3.6 m x 2.89 m |
|
Basement |
Living Room |
6.5 m |
6.23 m |
6.5 m x 6.23 m |
|
Basement |
Bedroom 5 |
4.23 m |
3.61 m |
4.23 m x 3.61 m |
|
Basement |
Kitchen |
|
|
Measurements not available |
|
Main Level |
Living Room |
5.6 m |
3.6 m |
5.6 m x 3.6 m |
|
Main Level |
Dining Room |
3.86 m |
3.6 m |
3.86 m x 3.6 m |
|
Main Level |
Kitchen |
7.2 m |
3.43 m |
7.2 m x 3.43 m |
|
Main Level |
Eating Area |
7.2 m |
3.43 m |
7.2 m x 3.43 m |
|
Main Level |
Family Room |
5.3 m |
3.64 m |
5.3 m x 3.64 m |
https://www.realtor.ca/real-estate/26729297/4-temagami-court-toronto-newtonbrook-east

