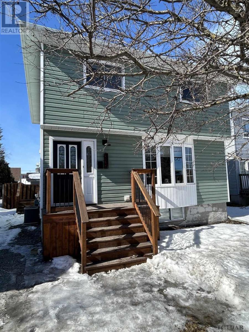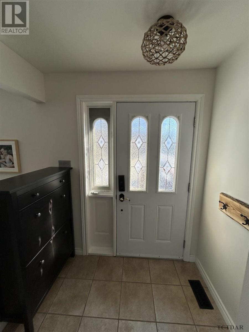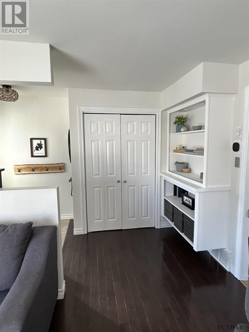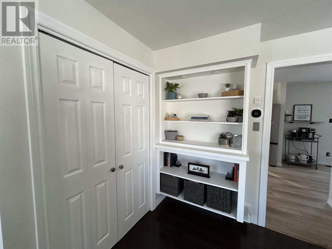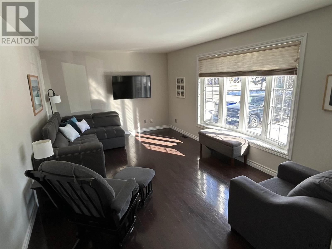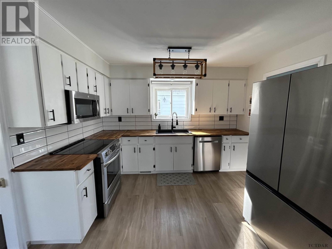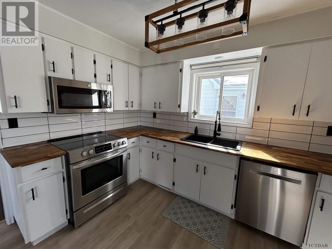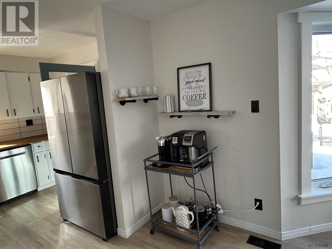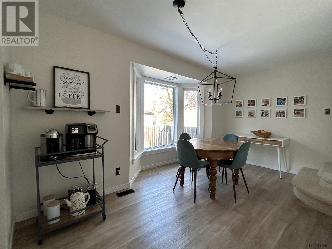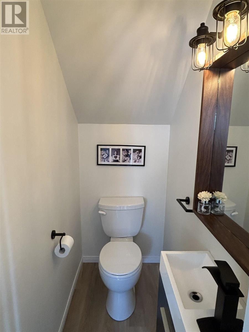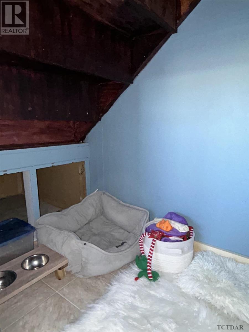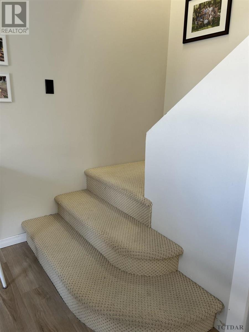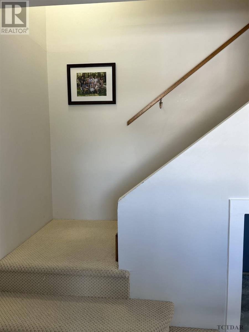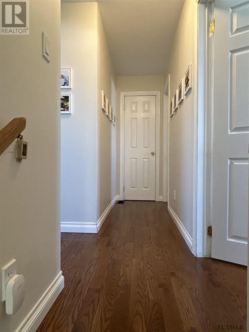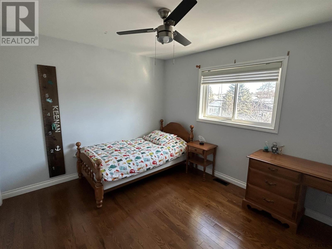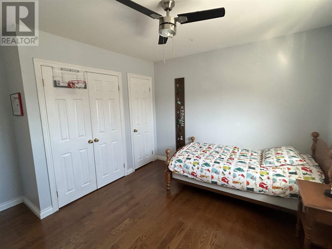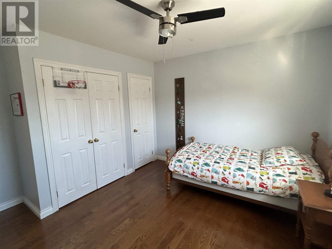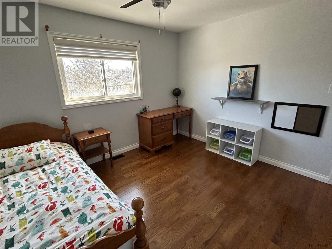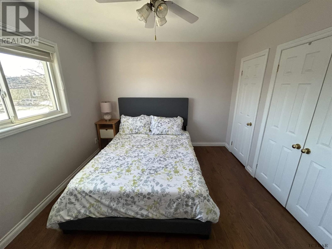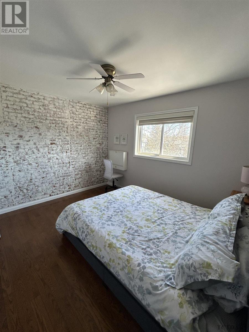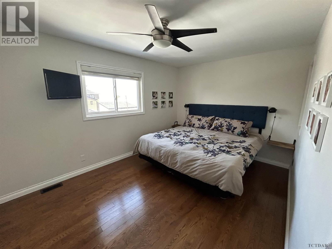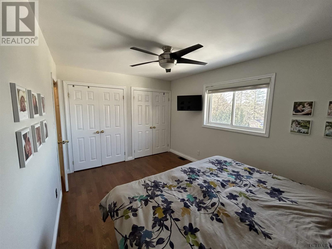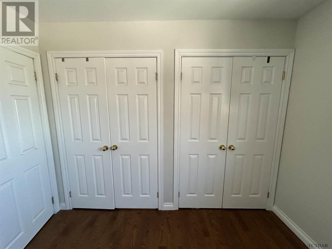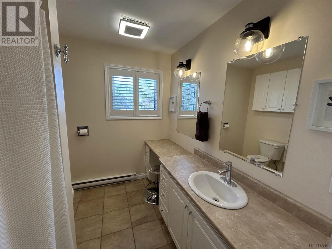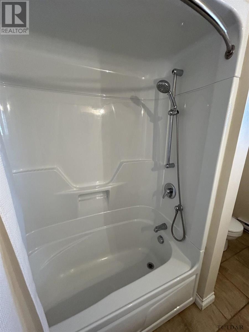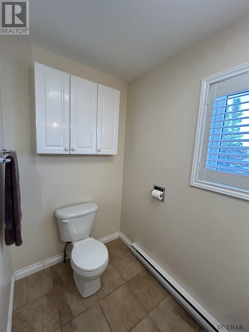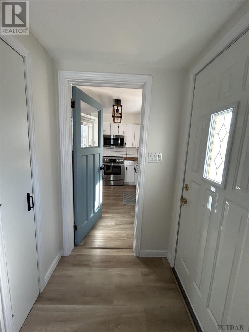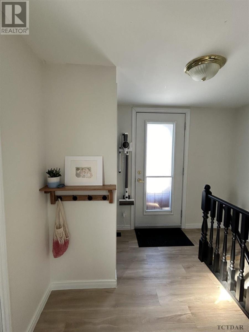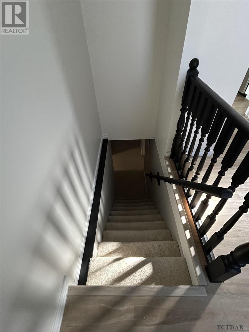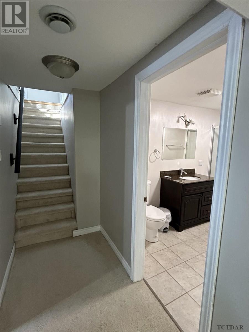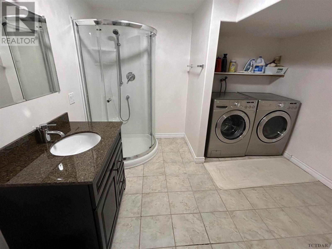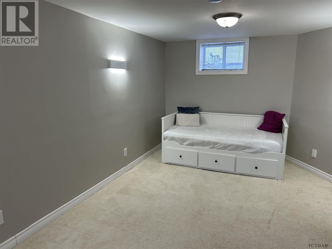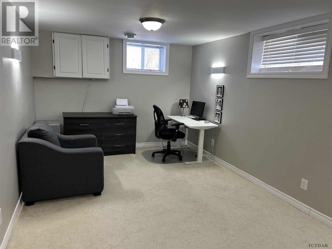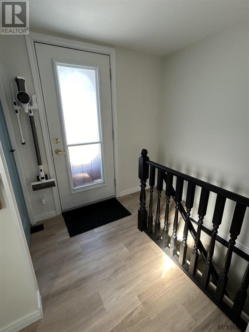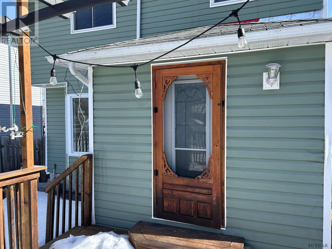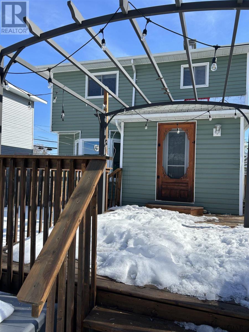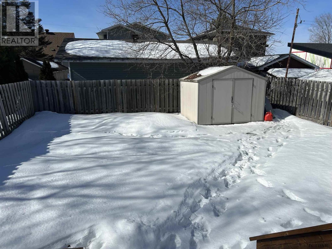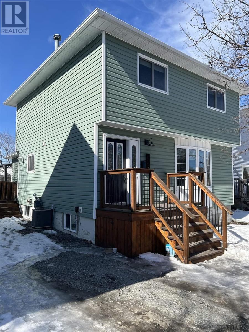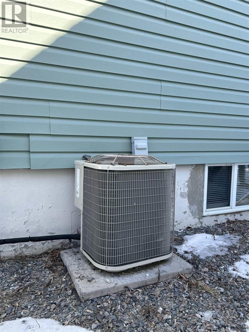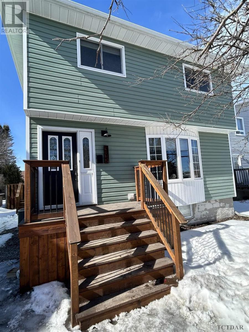3 Bedroom
3 Bathroom
1370
2 Level
Central Air Conditioning
Forced Air
$370,000
Welcome to this beautiful 3 bedroom, 3 bath home with a bright main floor family room, spacious kitchen/dining room with updated features, a 2pc bath and a genius dog room under the stairs. The 2nd level is home to gleaming hardwood floors, 3 good size bedrooms with plenty of closet space and a large 4pc bathroom. Heading to the lower level, you'll find a recroom equipped with plumbing for a wet bar, room for a potential 4th bedroom, a nicely finished 3pc bath/laundry room combo and a utility room with plenty of storage. This beauty also has central air, a fenced yard, rear deck, gazebo with string lights, an interlock brick pad wired for a hot tub for your cozy evenings outdoors. The property has room to build a garage. Located in a family friendly neighbourhood, close to schools, come have a look, you won't be disappointed! (id:29935)
Property Details
|
MLS® Number
|
TM240425 |
|
Property Type
|
Single Family |
|
Community Name
|
Timmins |
|
Communication Type
|
High Speed Internet |
|
Community Features
|
Bus Route |
|
Storage Type
|
Storage Shed |
|
Structure
|
Deck, Shed |
Building
|
Bathroom Total
|
3 |
|
Bedrooms Above Ground
|
3 |
|
Bedrooms Total
|
3 |
|
Appliances
|
Microwave Built-in, Dishwasher, Stove, Dryer, Microwave, Refrigerator, Washer |
|
Architectural Style
|
2 Level |
|
Basement Development
|
Finished |
|
Basement Type
|
Full (finished) |
|
Construction Style Attachment
|
Detached |
|
Cooling Type
|
Central Air Conditioning |
|
Flooring Type
|
Hardwood |
|
Half Bath Total
|
1 |
|
Heating Fuel
|
Natural Gas |
|
Heating Type
|
Forced Air |
|
Stories Total
|
2 |
|
Size Interior
|
1370 |
|
Utility Water
|
Municipal Water |
Parking
Land
|
Access Type
|
Road Access |
|
Acreage
|
No |
|
Fence Type
|
Fenced Yard |
|
Sewer
|
Sanitary Sewer |
|
Size Frontage
|
40.0000 |
|
Size Total Text
|
Under 1/2 Acre |
Rooms
| Level |
Type |
Length |
Width |
Dimensions |
|
Second Level |
Primary Bedroom |
|
|
9'11 x 14'5 |
|
Second Level |
Bedroom |
|
|
11'10 x 12'7 |
|
Second Level |
Bedroom |
|
|
10'3 x 11'1- |
|
Second Level |
Bathroom |
|
|
4pc |
|
Basement |
Recreation Room |
|
|
10'3 x 22'8 |
|
Basement |
Bathroom |
|
|
4pc |
|
Basement |
Utility Room |
|
|
7' x 20'11 |
|
Main Level |
Kitchen |
|
|
8' x 24' 2 |
|
Main Level |
Living Room |
|
|
11'2 x 24' |
|
Main Level |
Bathroom |
|
|
2pc |
Utilities
|
Cable
|
Available |
|
Electricity
|
Available |
|
Natural Gas
|
Available |
|
Telephone
|
Available |
https://www.realtor.ca/real-estate/26598298/395-cedar-st-n-timmins-timmins

