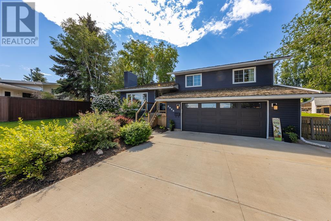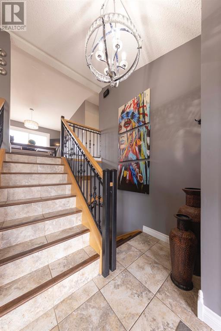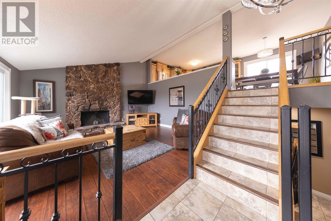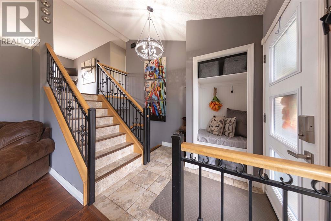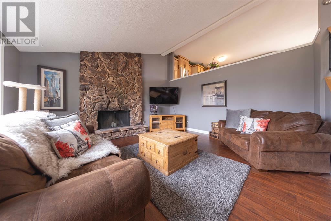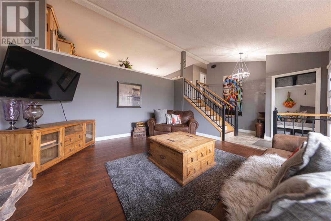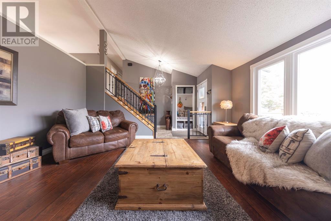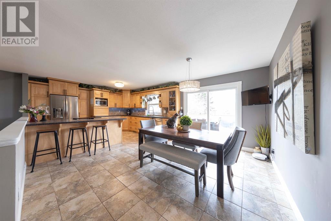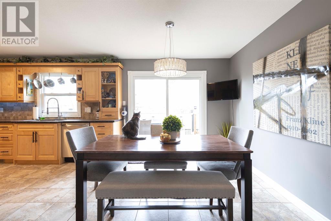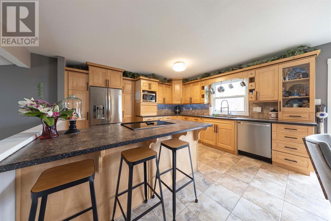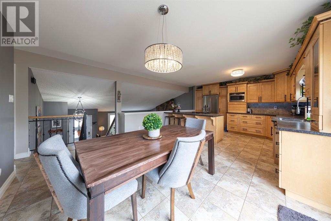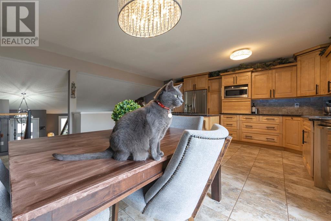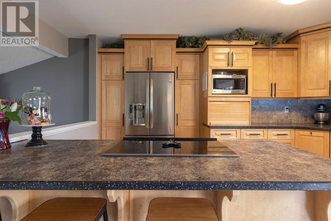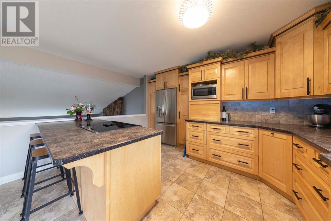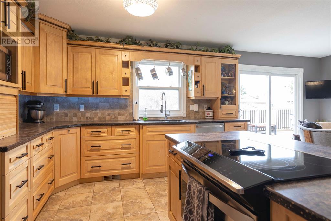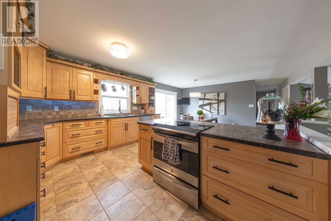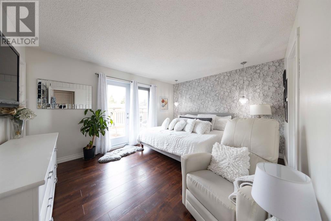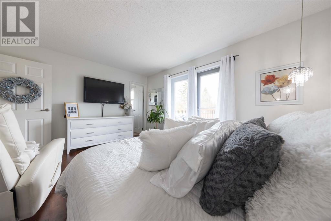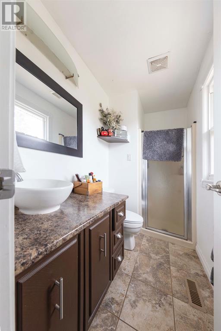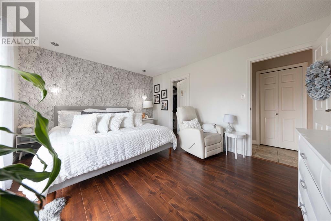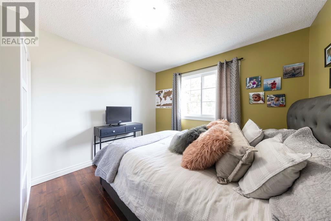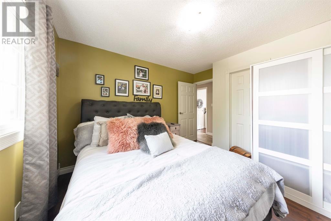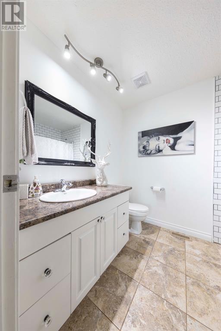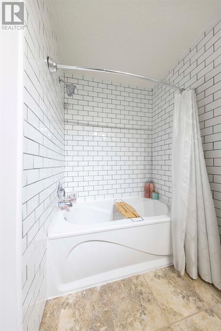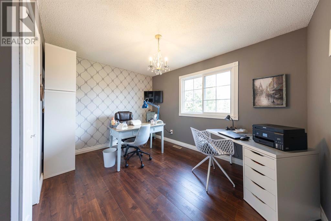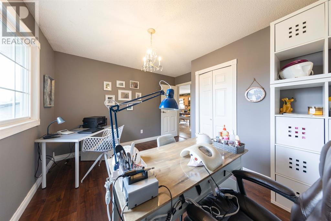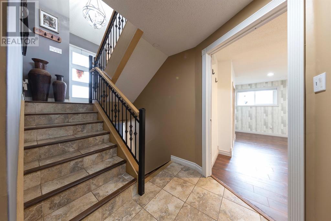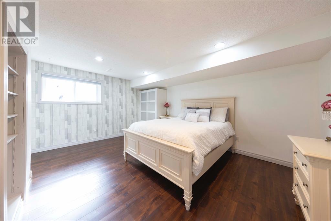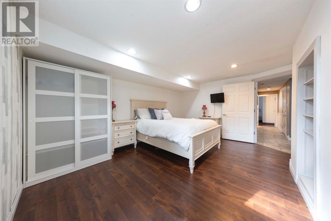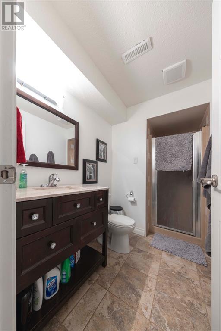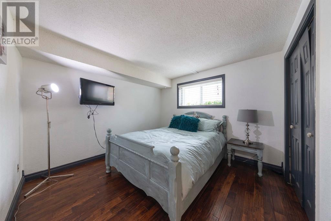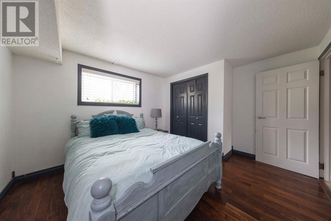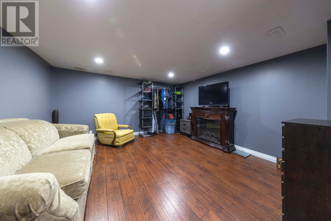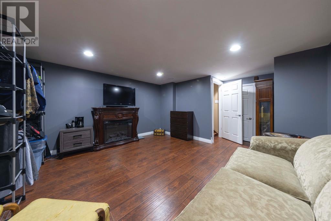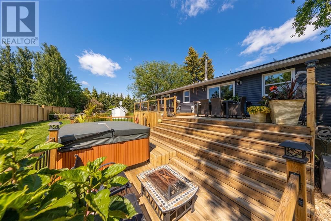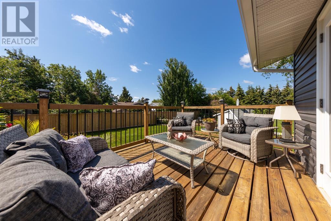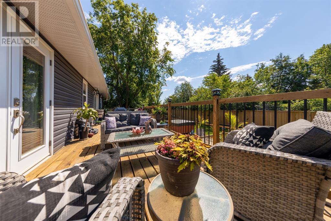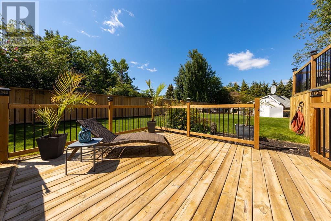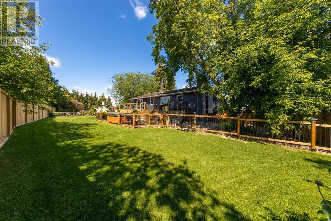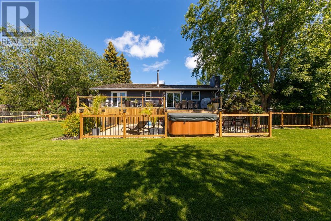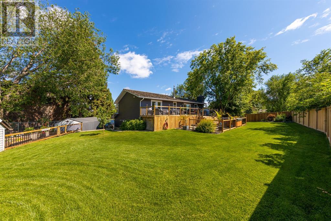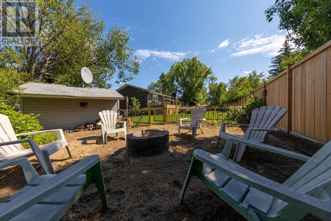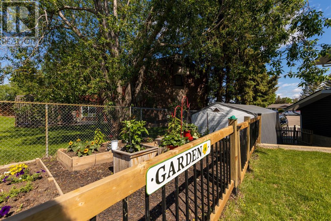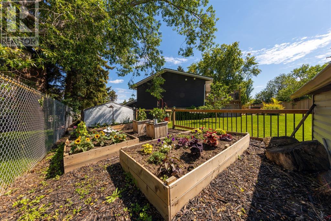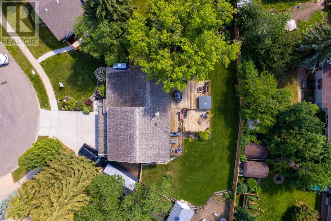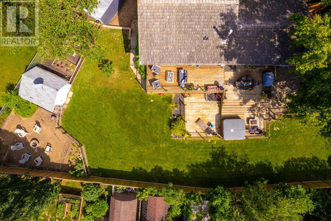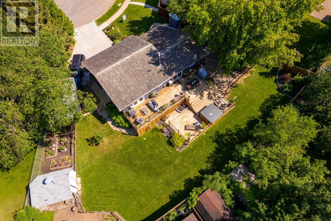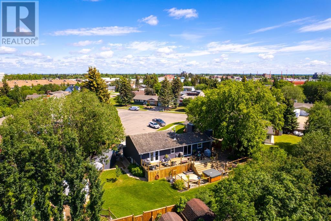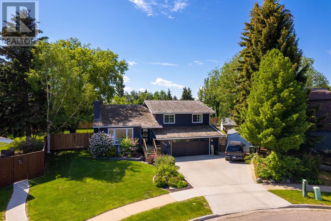5 Bedroom
3 Bathroom
1939 sqft
4 Level
Fireplace
None
Forced Air
Garden Area, Lawn
$439,000
Step into a slice of paradise in Southridge, where quiet streets meet convenience. This lively 5-bedroom, 4-level split is a stone's throw from bustling shopping areas, scenic parks, meandering walking paths, top-notch schools, and inviting restaurants. It's nestled on an oversized pie-shaped lot, where the backyard transforms into an adventure playground for kids, featuring a cozy fire pit area and a dedicated dog run.Ready for some fun in the sun or under the stars? The tiered deck is not just welcoming, it's the life of the party, complete with a hot tub to dip into and let the day's stress bubble away. Step inside, and the fun continues. The house has been spruced up with stylish renovations and updates. The heart of the home, a large kitchen, is perfect for whipping up feasts and creating memories, all while being open to the living room - a great spot for laughter and chats.Upstairs, find tranquility in three bedrooms, with two more on the third level for guests or a growing family. And that's not all – the basement is a hidden gem, just waiting to be turned into your dream home theater. This isn't just a house; it's a home where every corner promises a smile. You've got to see it to believe it! (id:29935)
Property Details
|
MLS® Number
|
A2099259 |
|
Property Type
|
Single Family |
|
Community Name
|
West Lloydminster City |
|
Features
|
Cul-de-sac, Treed, Pvc Window |
|
Parking Space Total
|
2 |
|
Plan
|
7622291 |
|
Structure
|
Shed, Deck |
Building
|
Bathroom Total
|
3 |
|
Bedrooms Above Ground
|
3 |
|
Bedrooms Below Ground
|
2 |
|
Bedrooms Total
|
5 |
|
Appliances
|
Refrigerator, Dishwasher, Stove, Microwave Range Hood Combo, Washer & Dryer |
|
Architectural Style
|
4 Level |
|
Basement Development
|
Finished |
|
Basement Type
|
See Remarks (finished) |
|
Constructed Date
|
1978 |
|
Construction Material
|
Wood Frame |
|
Construction Style Attachment
|
Detached |
|
Cooling Type
|
None |
|
Fireplace Present
|
Yes |
|
Fireplace Total
|
1 |
|
Flooring Type
|
Laminate, Tile |
|
Foundation Type
|
Poured Concrete |
|
Heating Fuel
|
Natural Gas |
|
Heating Type
|
Forced Air |
|
Stories Total
|
2 |
|
Size Interior
|
1939 Sqft |
|
Total Finished Area
|
1939 Sqft |
|
Type
|
House |
Parking
Land
|
Acreage
|
No |
|
Fence Type
|
Fence |
|
Landscape Features
|
Garden Area, Lawn |
|
Size Depth
|
36 M |
|
Size Frontage
|
43 M |
|
Size Irregular
|
1009.00 |
|
Size Total
|
1009 M2|7,251 - 10,889 Sqft |
|
Size Total Text
|
1009 M2|7,251 - 10,889 Sqft |
|
Zoning Description
|
R1 |
Rooms
| Level |
Type |
Length |
Width |
Dimensions |
|
Basement |
Family Room |
|
|
17.00 Ft x 14.00 Ft |
|
Lower Level |
Bedroom |
|
|
12.00 Ft x 16.00 Ft |
|
Lower Level |
Bedroom |
|
|
13.00 Ft x 11.00 Ft |
|
Lower Level |
Furnace |
|
|
11.00 Ft x 9.00 Ft |
|
Lower Level |
3pc Bathroom |
|
|
9.00 Ft x 5.00 Ft |
|
Main Level |
Living Room |
|
|
15.00 Ft x 15.00 Ft |
|
Upper Level |
Kitchen |
|
|
22.00 Ft x 13.00 Ft |
|
Upper Level |
Bedroom |
|
|
12.00 Ft x 12.00 Ft |
|
Upper Level |
Primary Bedroom |
|
|
14.00 Ft x 12.00 Ft |
|
Upper Level |
Bedroom |
|
|
10.00 Ft x 12.00 Ft |
|
Upper Level |
4pc Bathroom |
|
|
7.00 Ft x 8.00 Ft |
|
Upper Level |
3pc Bathroom |
|
|
8.00 Ft x 4.00 Ft |
https://www.realtor.ca/real-estate/26381457/3908-53-avenue-lloydminster-west-lloydminster-city

