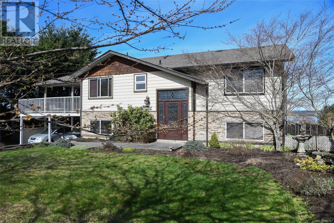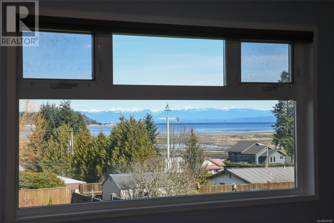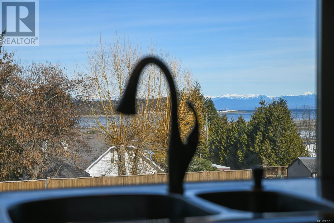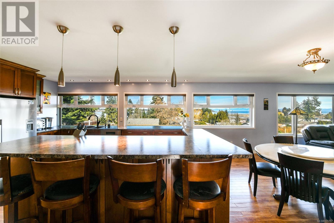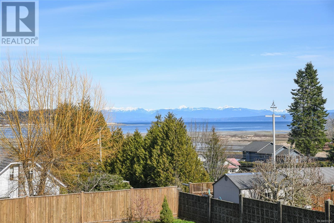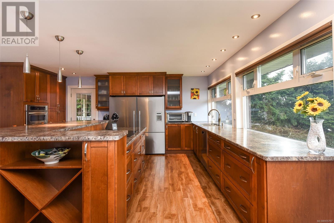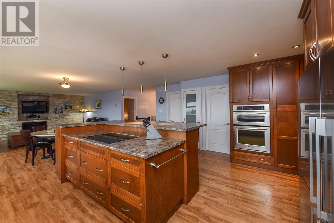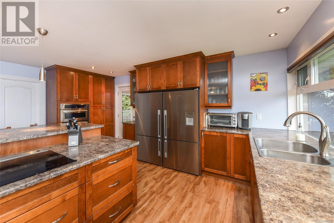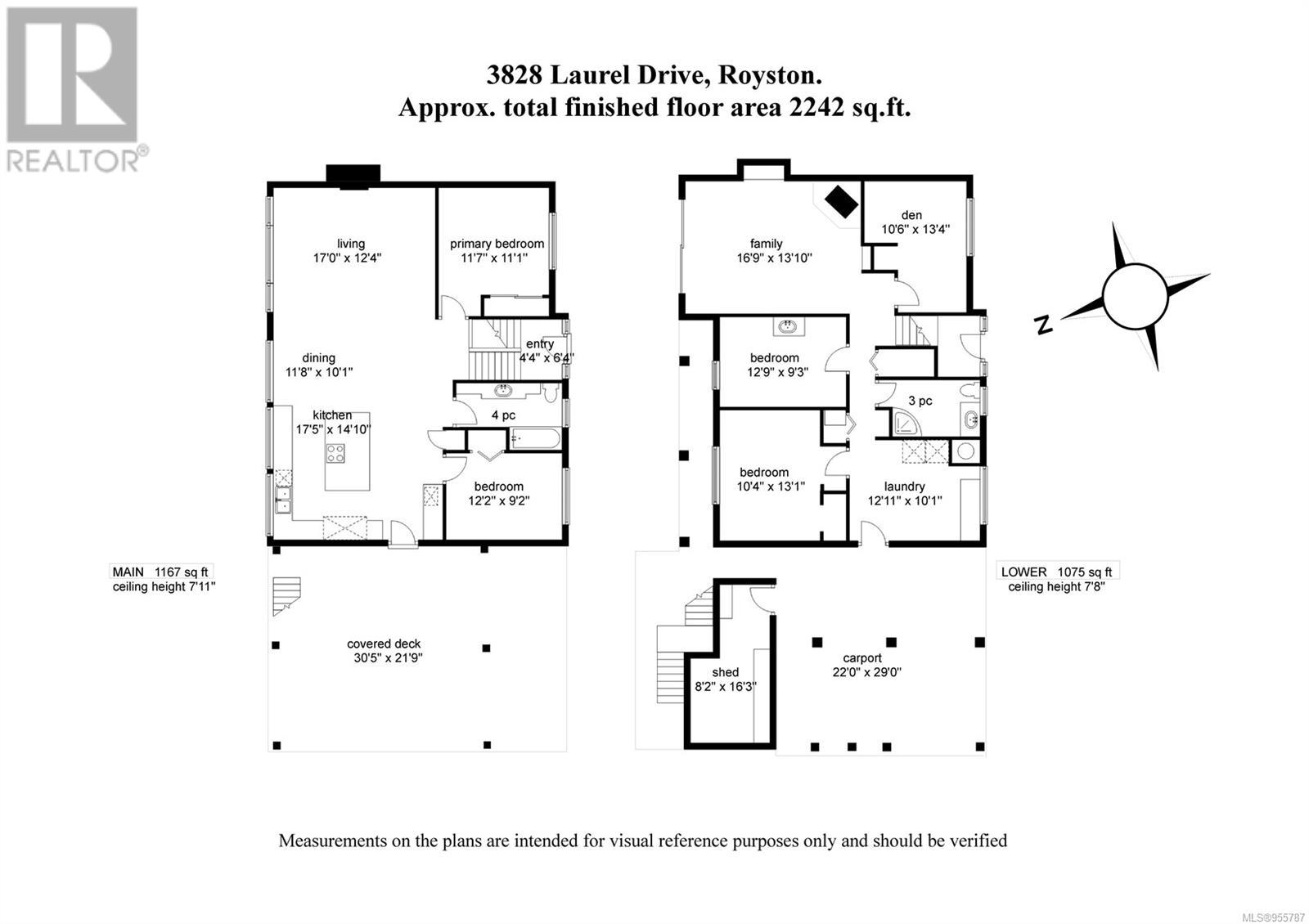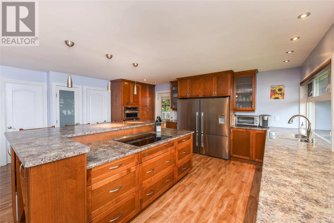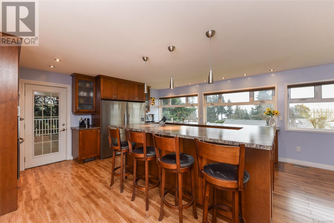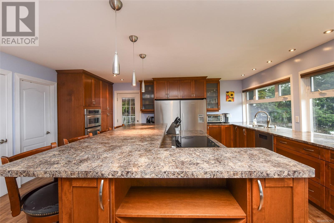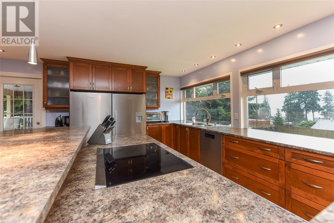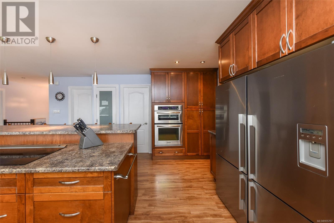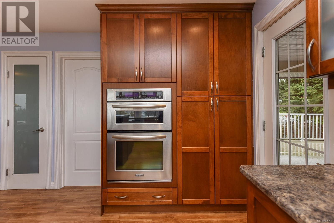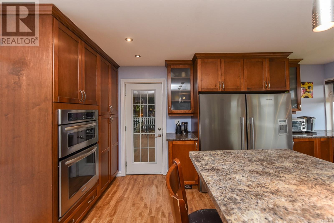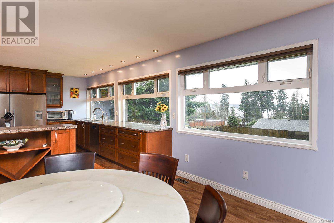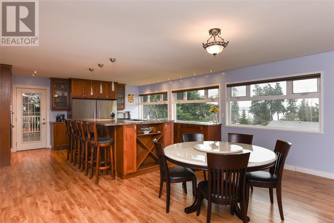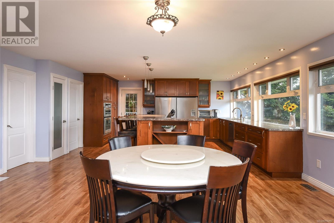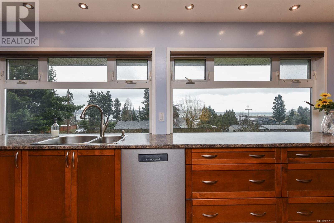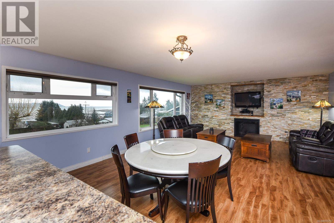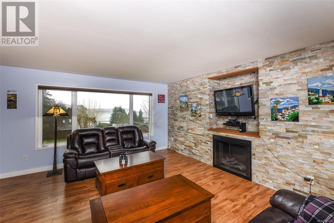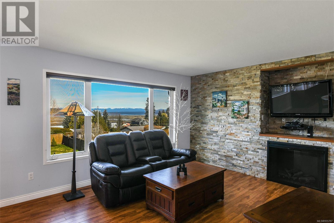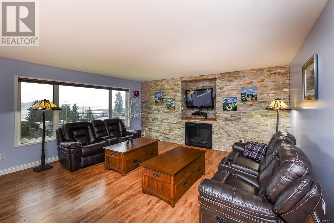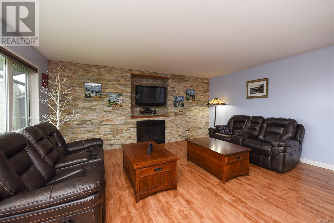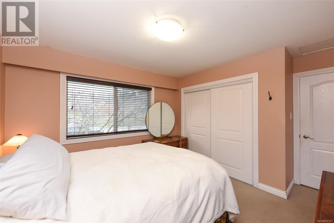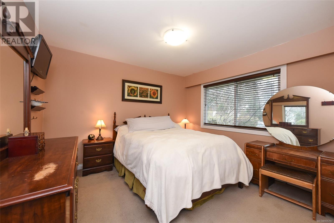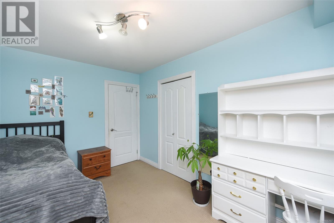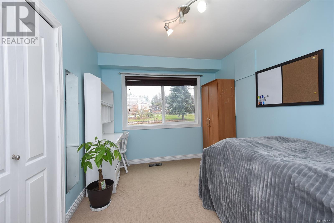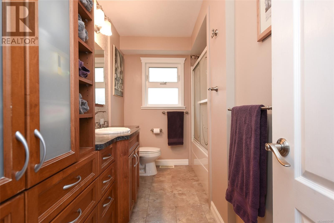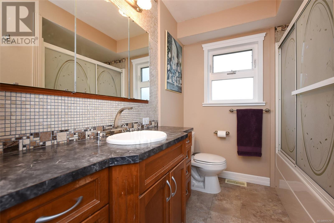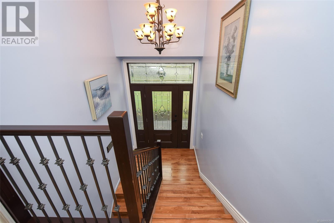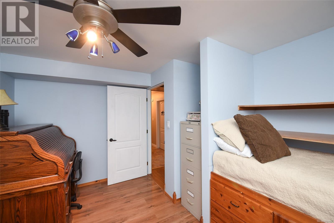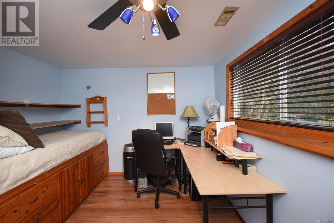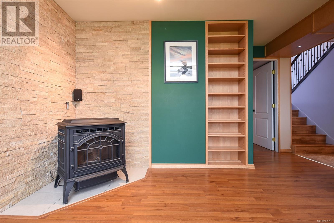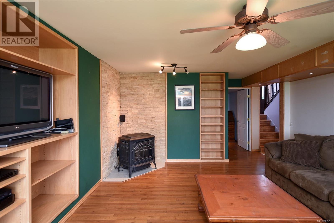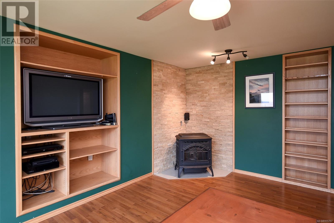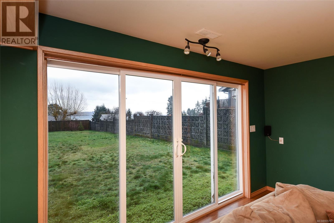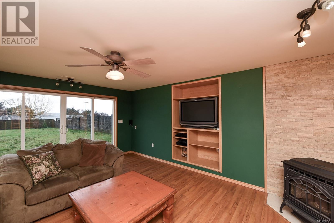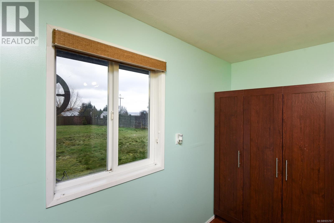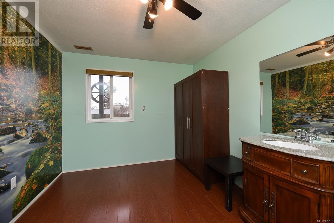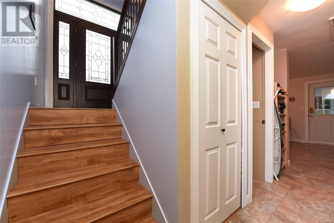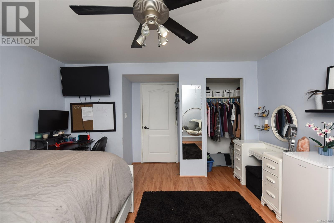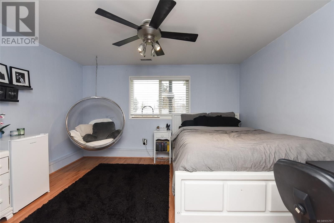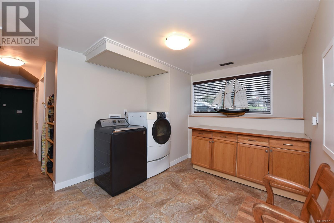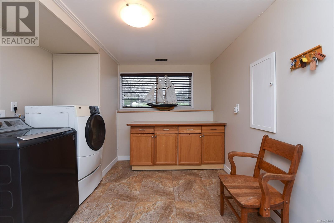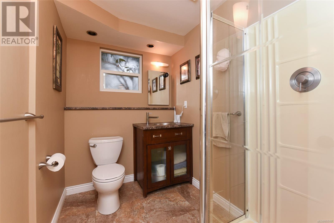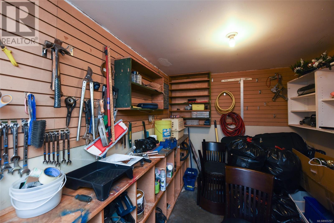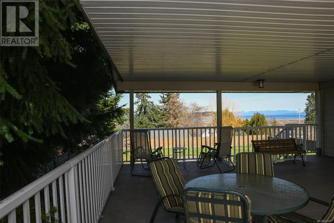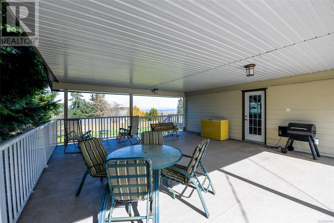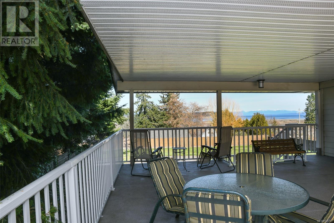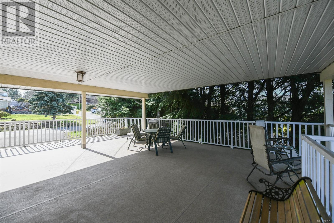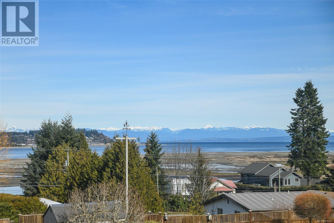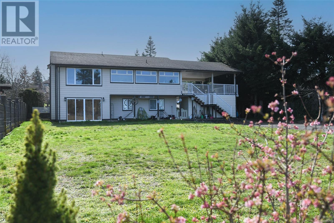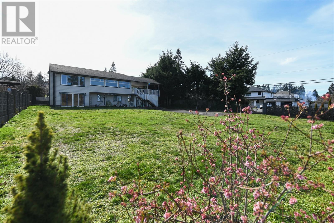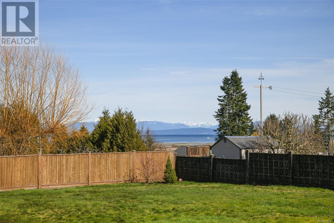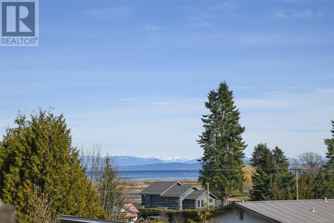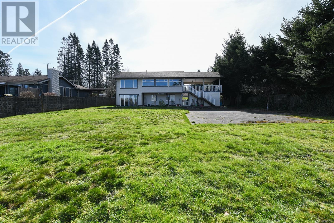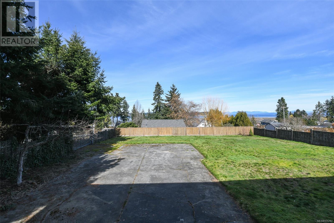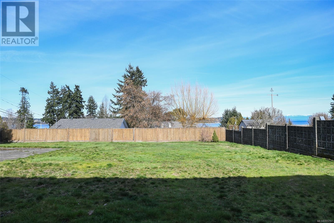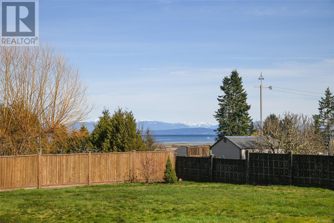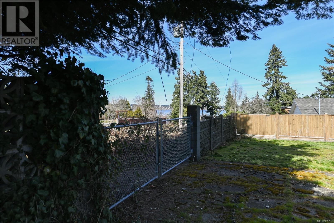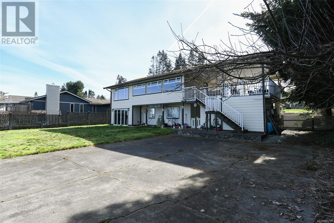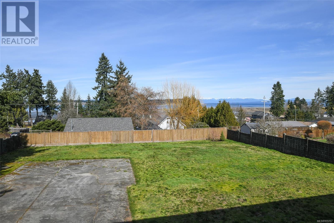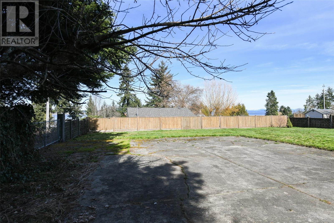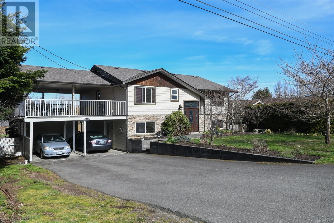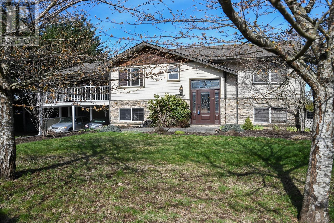3828 Laurel Dr Royston, British Columbia V0R 2V0
$939,900
Nestled in the sought-after community of Royston, this exceptional 2,242sqft 4-bedroom plus den family house offers the perfect blend of comfort, convenience, and coastal charm. Situated on a large fully fenced .30 acre lot, this property boasts breathtaking ocean views of Comox Harbor, Baynes Sound and Goose Spit, providing a picturesque backdrop to everyday living. Spacious and inviting interior, featuring a layout designed to accommodate the needs of a modern family. Expansive kitchen offers ample cabinetry and counterspace, loads of pot drawers, stainless-steel appliances, including induction cooktop and Fisher Paykel side x side full fridge/freezer and access a to large, covered deck for year round BBQing. Large living room and 2 bedrooms round out the main level. Plenty of room for the entire family as downstairs has large rec room that is warmed by a cozy pellet stove, 2 additional bedrooms plus a den/office that could be a 5th bedroom, if required. The downstairs of this fabulous home can also easily be converted into a suite for a mortgage helper or extended family if necessary. Ideally situated on a quiet street in the established family friendly neighborhood of Laurel Heights, this fantastic home is only 5 minutes to town and walking distance to beaches, coffee shop and local pub. (id:29935)
Property Details
| MLS® Number | 955787 |
| Property Type | Single Family |
| Neigbourhood | Courtenay South |
| Parking Space Total | 6 |
| View Type | Mountain View, Ocean View |
Building
| Bathroom Total | 2 |
| Bedrooms Total | 4 |
| Constructed Date | 1974 |
| Cooling Type | None |
| Fireplace Present | Yes |
| Fireplace Total | 2 |
| Heating Fuel | Electric |
| Heating Type | Forced Air |
| Size Interior | 2242 Sqft |
| Total Finished Area | 2242 Sqft |
| Type | House |
Parking
| Carport |
Land
| Acreage | No |
| Size Irregular | 13068 |
| Size Total | 13068 Sqft |
| Size Total Text | 13068 Sqft |
| Zoning Description | R-1 |
| Zoning Type | Residential |
Rooms
| Level | Type | Length | Width | Dimensions |
|---|---|---|---|---|
| Lower Level | Den | 10'6 x 13'4 | ||
| Lower Level | Family Room | 16'9 x 13'0 | ||
| Lower Level | Bathroom | 3-Piece | ||
| Lower Level | Laundry Room | 12'11 x 10'1 | ||
| Lower Level | Bedroom | 12'9 x 9'3 | ||
| Lower Level | Bedroom | 10'4 x 13'1 | ||
| Main Level | Bedroom | 12'2 x 9'2 | ||
| Main Level | Bathroom | 4-Piece | ||
| Main Level | Kitchen | 17'5 x 14'10 | ||
| Main Level | Dining Room | 11'8 x 10'1 | ||
| Main Level | Living Room | 17'0 x 12'4 | ||
| Main Level | Primary Bedroom | 11'7 x 11'1 | ||
| Main Level | Entrance | 4'4 x 6'4 |
https://www.realtor.ca/real-estate/26614366/3828-laurel-dr-royston-courtenay-south

