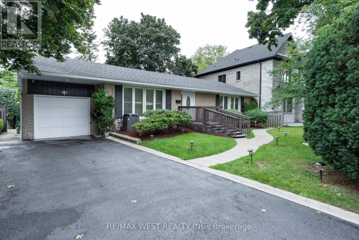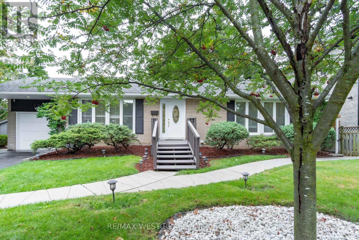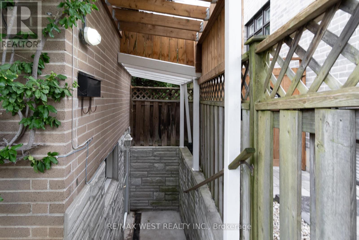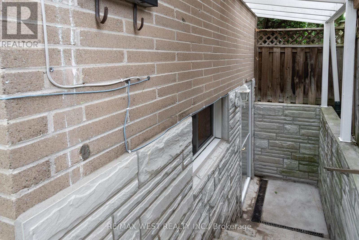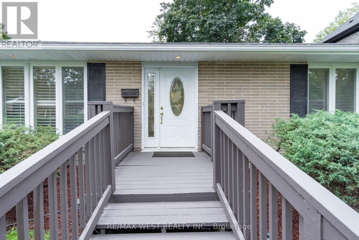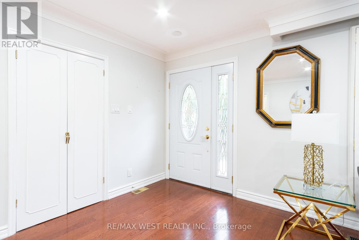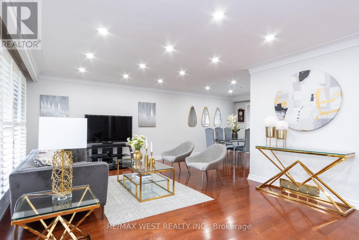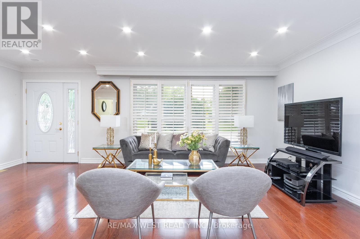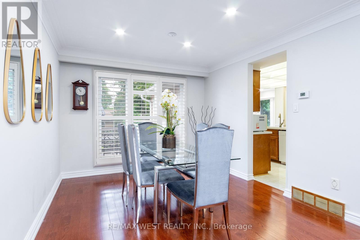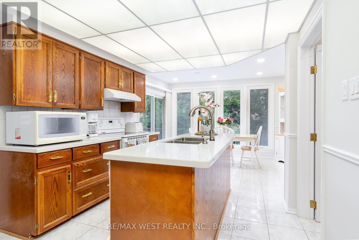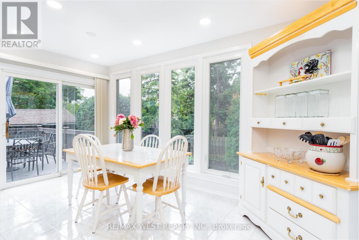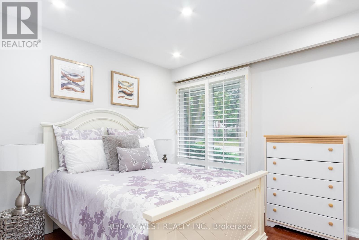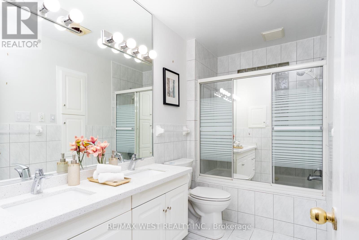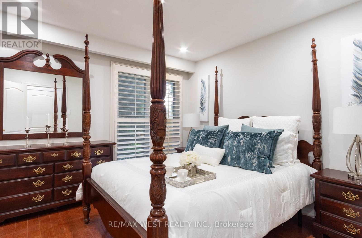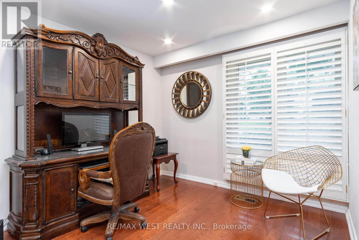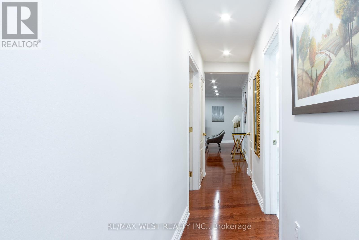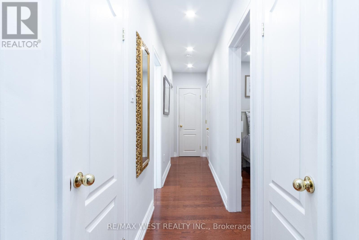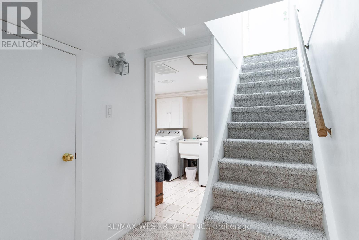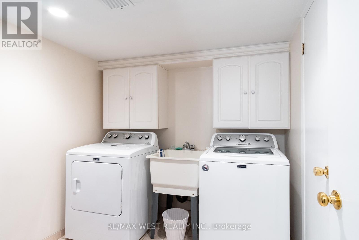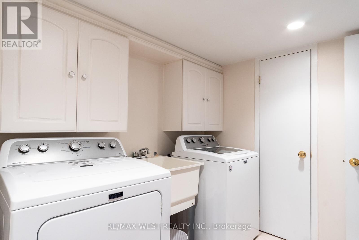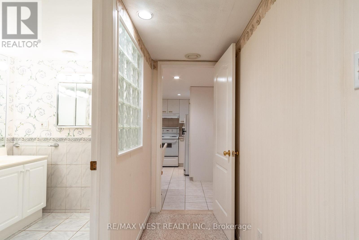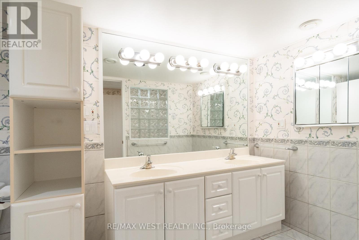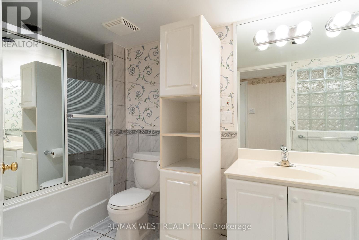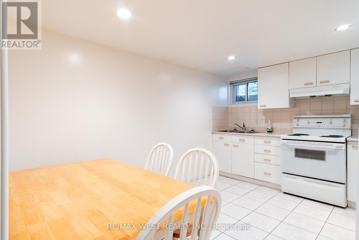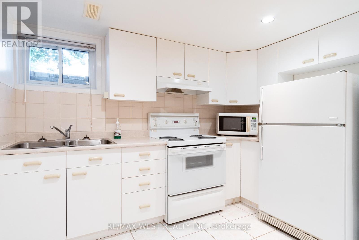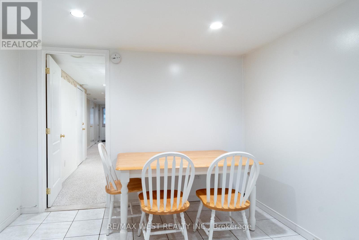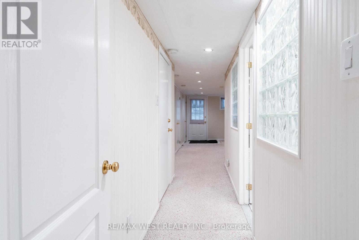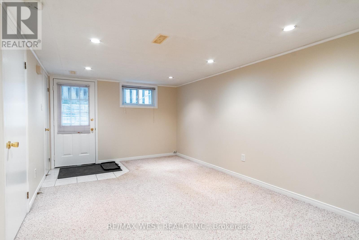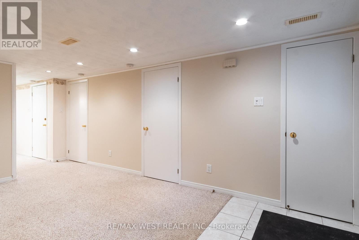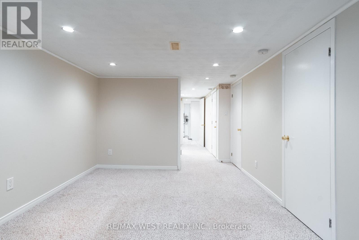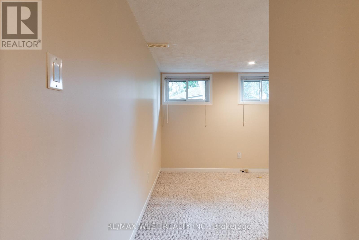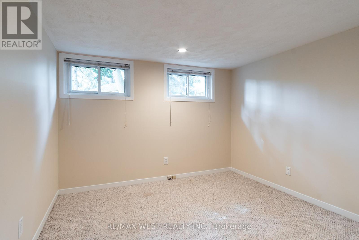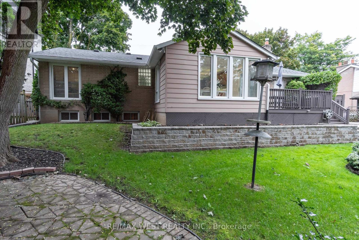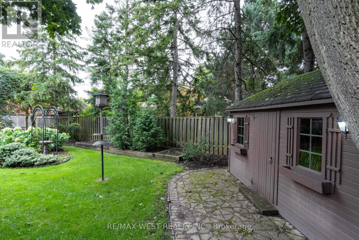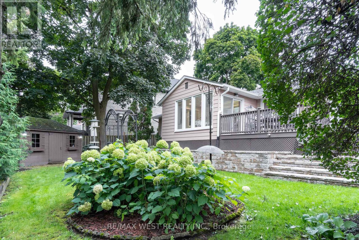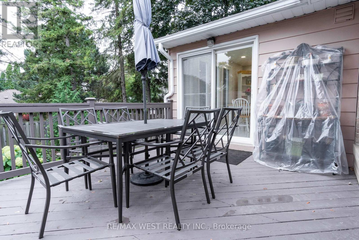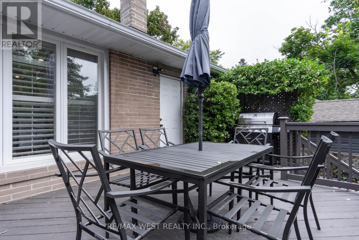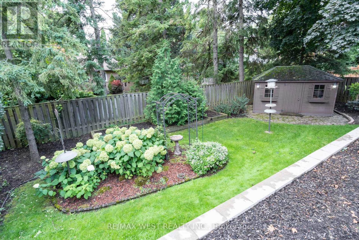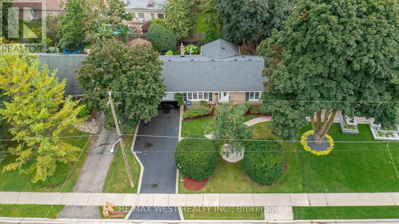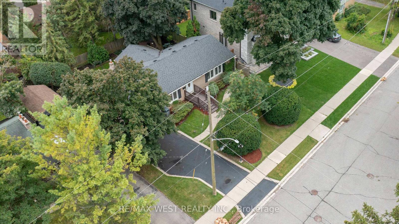5 Bedroom
2 Bathroom
Bungalow
Central Air Conditioning
Forced Air
$1,649,000
Welcome to 380 Tareyton Rd in the heart of Beautiful Mill Pond. Experience this Ranch Style bungalow on a premium 70' lot. self-contained 2bedroom basement apartment with separate entrance, above grade windows and loads of natural light. rental income potential of $7,000.00/month. Sun-filled, southern exposure. Central Vac and Central A/C. Crown Moulding in Living Room and Dining Room, Sidelight at Living Roomdoor, California Shutters, Upper and Lower eat-in kitchens with private fenced yard including a Cedar Shed. Steps to Mill Pond, walking trails,Hospital, Schools, Library, Transit, Restaurants, Centre for the Performing Arts, and Shopping. Contract for Snow Removal and LawnMaintenance for 2024 already paid for. New Garage Door System Installed. Residential Property Report Completed May 1st (Avaliable). INSPECTION REPORT DONE MAY 1ST, 2024 BY A CERTIFIED HOME INSPECTOR AVALIABLE FREE ON AN ACCEPTABLE OFFER. **** EXTRAS **** 200MP ELECTRICAL SYSTEM,3/4' WATERLINE FROM STREET TO PROPERTY,R-32 INSULATION WITH VAPOR BARRIER,SPRINKLER SYSTEMIN FURNACE ROOM,FIRE RATED DOORS,NEW EAVES, DOWNSPOUTS WITH LEAF FILTER GUARD (LIFETIME WARRANTY) INSTALLED IN 2021. (id:29935)
Property Details
|
MLS® Number
|
N8250464 |
|
Property Type
|
Single Family |
|
Community Name
|
Mill Pond |
|
Amenities Near By
|
Hospital, Park, Schools, Public Transit |
|
Parking Space Total
|
4 |
Building
|
Bathroom Total
|
2 |
|
Bedrooms Above Ground
|
3 |
|
Bedrooms Below Ground
|
2 |
|
Bedrooms Total
|
5 |
|
Appliances
|
Central Vacuum, Dryer, Refrigerator, Stove, Two Stoves, Washer |
|
Architectural Style
|
Bungalow |
|
Basement Development
|
Finished |
|
Basement Features
|
Apartment In Basement |
|
Basement Type
|
N/a (finished) |
|
Construction Style Attachment
|
Detached |
|
Cooling Type
|
Central Air Conditioning |
|
Exterior Finish
|
Brick |
|
Foundation Type
|
Block |
|
Heating Fuel
|
Natural Gas |
|
Heating Type
|
Forced Air |
|
Stories Total
|
1 |
|
Type
|
House |
|
Utility Water
|
Municipal Water |
Parking
Land
|
Acreage
|
No |
|
Land Amenities
|
Hospital, Park, Schools, Public Transit |
|
Sewer
|
Sanitary Sewer |
|
Size Irregular
|
70 X 105 Ft |
|
Size Total Text
|
70 X 105 Ft |
Rooms
| Level |
Type |
Length |
Width |
Dimensions |
|
Basement |
Bedroom |
3.86 m |
2.5 m |
3.86 m x 2.5 m |
|
Basement |
Laundry Room |
2.33 m |
2.25 m |
2.33 m x 2.25 m |
|
Basement |
Living Room |
4.93 m |
3.26 m |
4.93 m x 3.26 m |
|
Basement |
Kitchen |
3.88 m |
3.09 m |
3.88 m x 3.09 m |
|
Basement |
Bedroom |
3.86 m |
3.18 m |
3.86 m x 3.18 m |
|
Main Level |
Living Room |
6.38 m |
4.21 m |
6.38 m x 4.21 m |
|
Main Level |
Dining Room |
3.29 m |
3.25 m |
3.29 m x 3.25 m |
|
Main Level |
Kitchen |
3.42 m |
3.02 m |
3.42 m x 3.02 m |
|
Main Level |
Eating Area |
4.59 m |
3.35 m |
4.59 m x 3.35 m |
|
Main Level |
Primary Bedroom |
3.49 m |
3.29 m |
3.49 m x 3.29 m |
|
Main Level |
Bedroom |
3.14 m |
3 m |
3.14 m x 3 m |
|
Main Level |
Bedroom |
3.02 m |
3 m |
3.02 m x 3 m |
Utilities
|
Sewer
|
Installed |
|
Cable
|
Installed |
https://www.realtor.ca/real-estate/26774131/380-tareyton-road-richmond-hill-mill-pond

