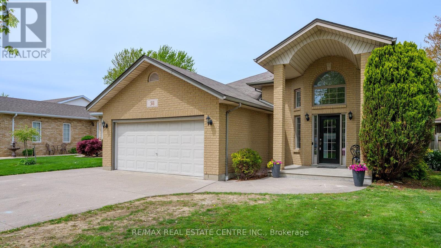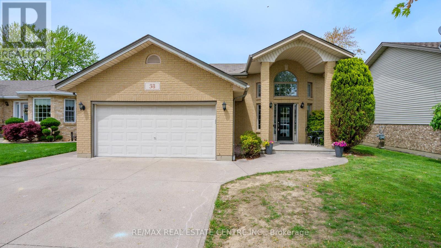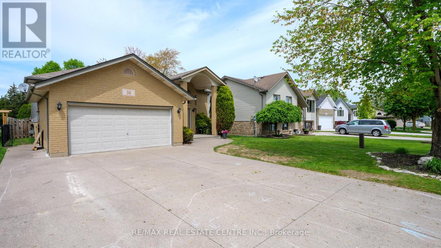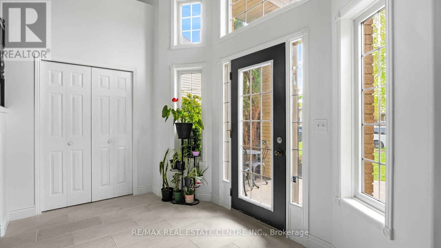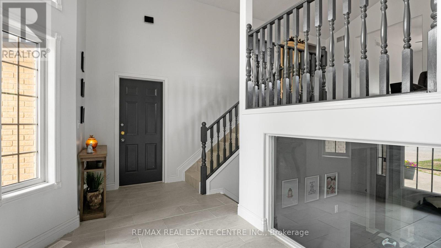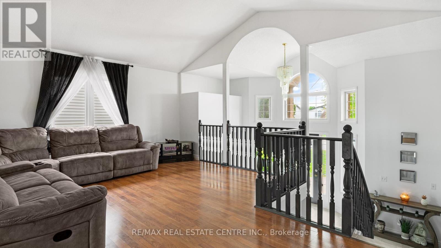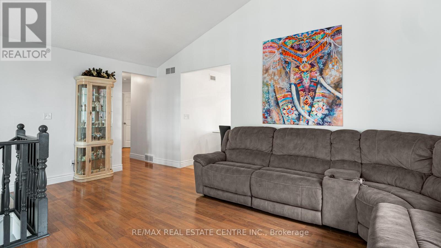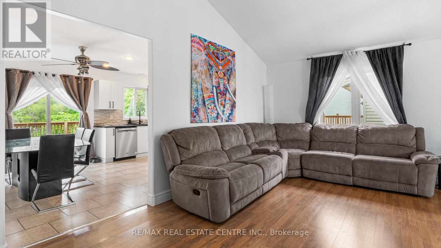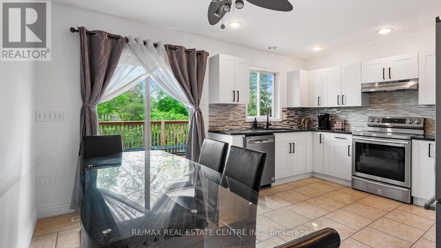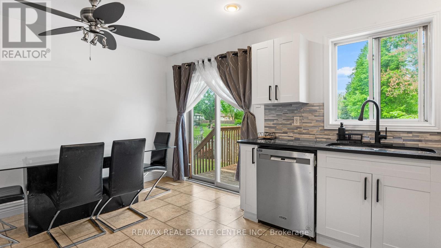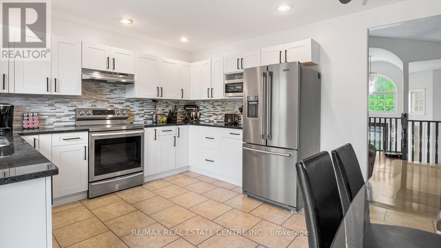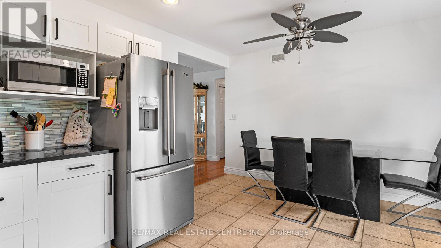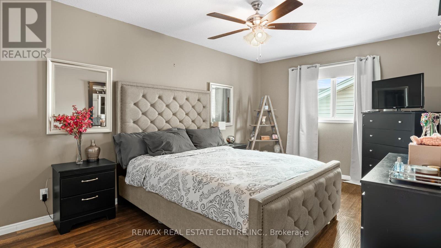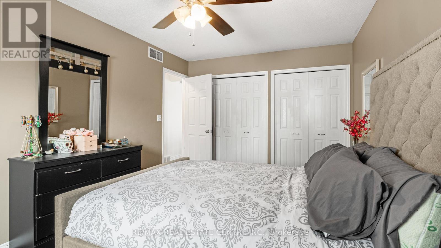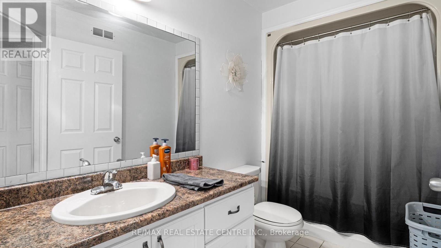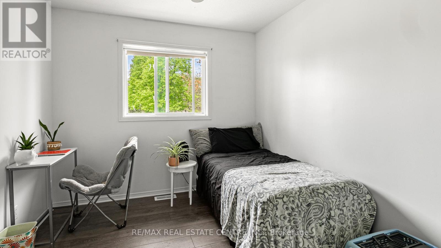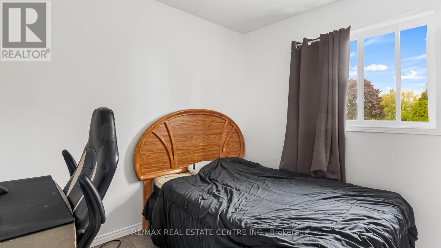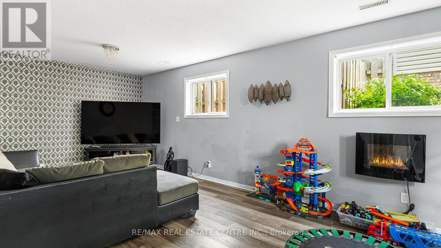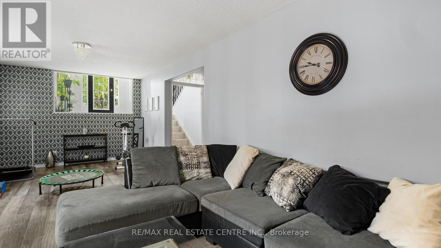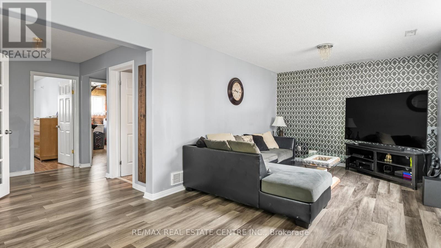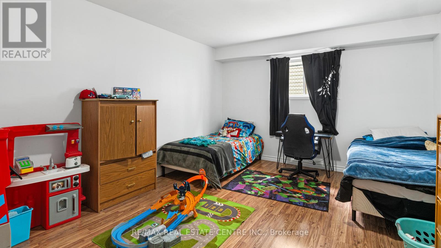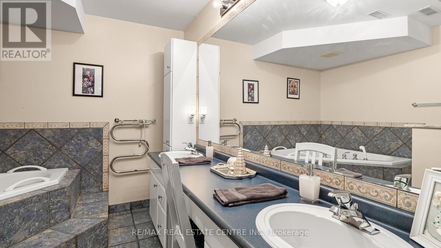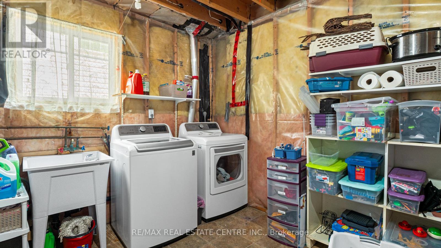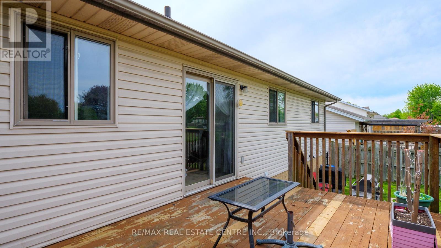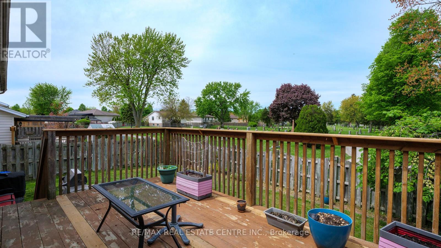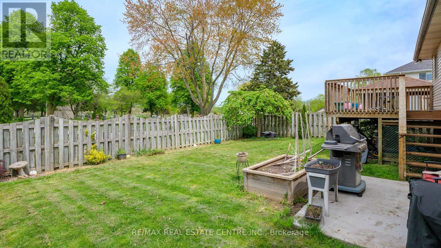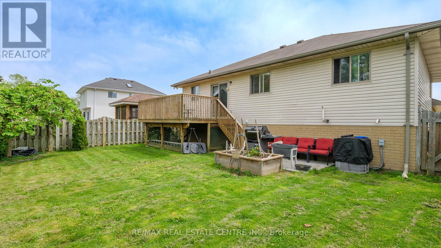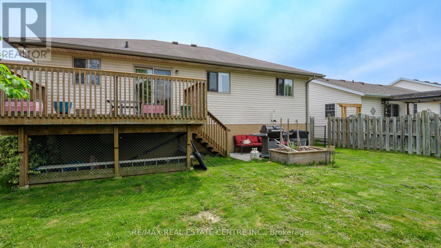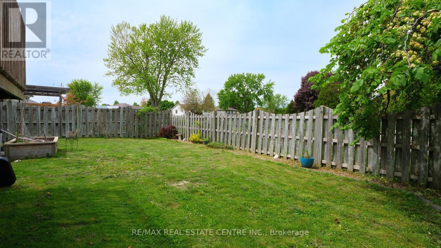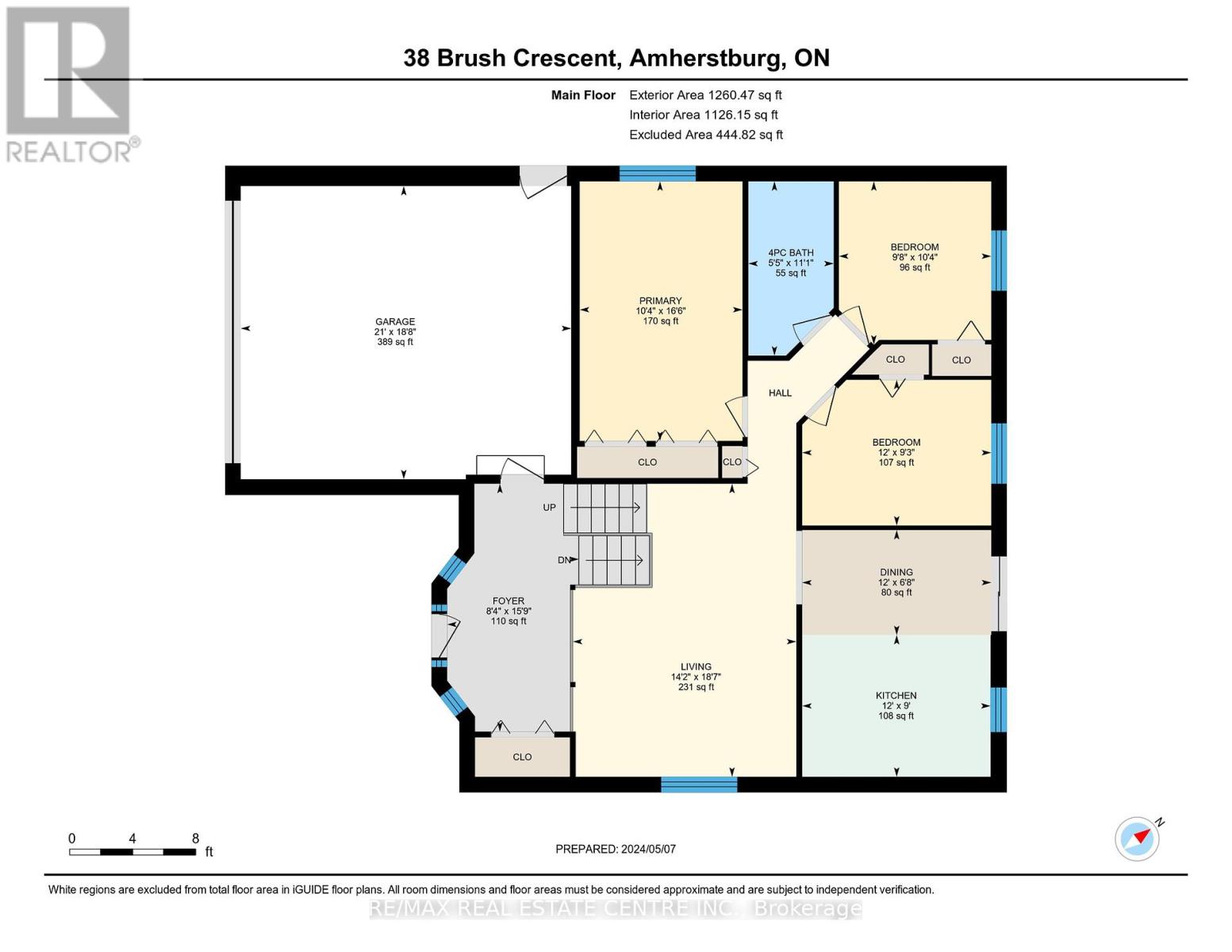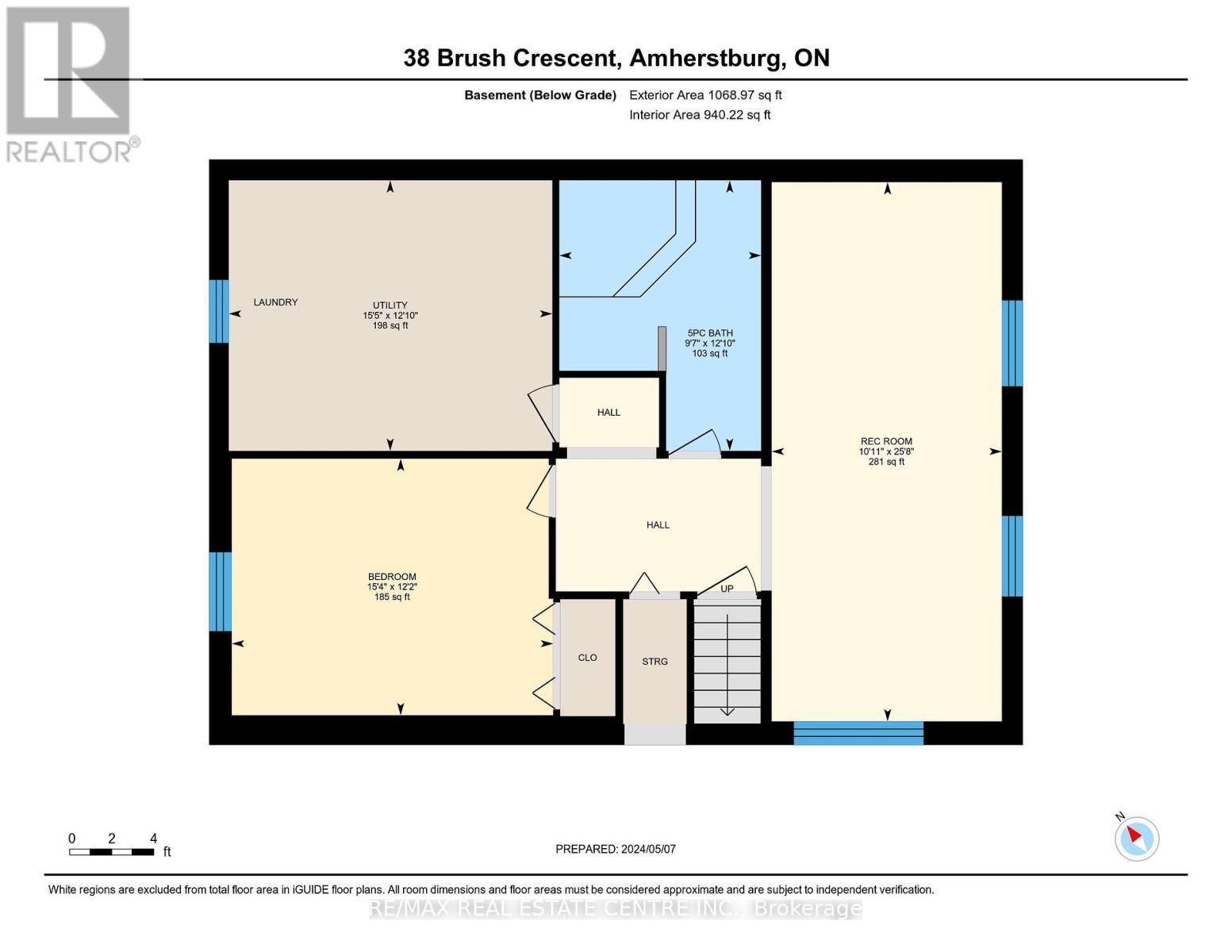4 Bedroom
2 Bathroom
Raised Bungalow
Central Air Conditioning
Forced Air
$574,000
Beautiful Bi-Level Raised Ranch Home, with Double Car Garage, Open Concept with Cathedral Ceiling on Main Foyer, Modern New Kitchen With Granite Counter Top, w/out to Private Deck, Basement Fully Finished, Relax in Spa, Bath with Jacuzzi, Great Size Bedrooms, Freshly painted, Quiet Street, Close To Everything. **** EXTRAS **** Stainless Steel B/I Dishwasher, Fridge, Stove, Washer, Dryer, Central Air, Central Vac, Garage Door Opener. Window Coverings. (id:29935)
Property Details
|
MLS® Number
|
X8318174 |
|
Property Type
|
Single Family |
|
Community Name
|
Amherstburg |
|
Parking Space Total
|
6 |
Building
|
Bathroom Total
|
2 |
|
Bedrooms Above Ground
|
3 |
|
Bedrooms Below Ground
|
1 |
|
Bedrooms Total
|
4 |
|
Architectural Style
|
Raised Bungalow |
|
Basement Development
|
Finished |
|
Basement Type
|
N/a (finished) |
|
Construction Style Attachment
|
Detached |
|
Cooling Type
|
Central Air Conditioning |
|
Exterior Finish
|
Brick, Vinyl Siding |
|
Foundation Type
|
Concrete |
|
Heating Fuel
|
Natural Gas |
|
Heating Type
|
Forced Air |
|
Stories Total
|
1 |
|
Type
|
House |
|
Utility Water
|
Municipal Water |
Parking
Land
|
Acreage
|
No |
|
Sewer
|
Sanitary Sewer |
|
Size Irregular
|
49.21 X 101.71 Ft |
|
Size Total Text
|
49.21 X 101.71 Ft|under 1/2 Acre |
Rooms
| Level |
Type |
Length |
Width |
Dimensions |
|
Basement |
Bathroom |
|
|
Measurements not available |
|
Basement |
Bedroom |
4.39 m |
3.07 m |
4.39 m x 3.07 m |
|
Basement |
Recreational, Games Room |
3.08 m |
7.86 m |
3.08 m x 7.86 m |
|
Basement |
Utility Room |
4.72 m |
3.67 m |
4.72 m x 3.67 m |
|
Main Level |
Foyer |
4.85 m |
2.56 m |
4.85 m x 2.56 m |
|
Upper Level |
Living Room |
5.7 m |
4.32 m |
5.7 m x 4.32 m |
|
Upper Level |
Kitchen |
2.74 m |
3.66 m |
2.74 m x 3.66 m |
|
Upper Level |
Dining Room |
2.07 m |
3.06 m |
2.07 m x 3.06 m |
|
Upper Level |
Primary Bedroom |
5.06 m |
3.17 m |
5.06 m x 3.17 m |
|
Upper Level |
Bedroom |
2.83 m |
3.66 m |
2.83 m x 3.66 m |
|
Upper Level |
Bedroom |
2.99 m |
3.17 m |
2.99 m x 3.17 m |
https://www.realtor.ca/real-estate/26864502/38-brush-crescent-amherstburg-amherstburg

