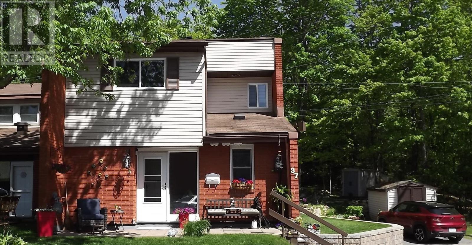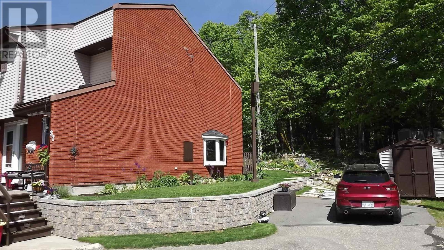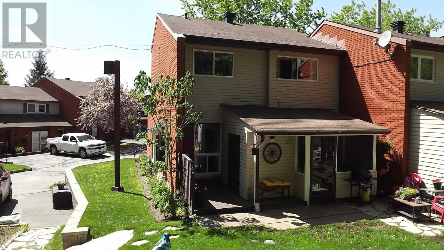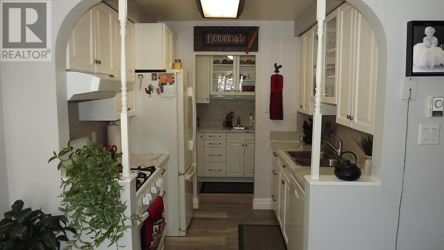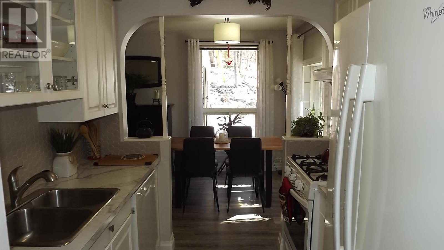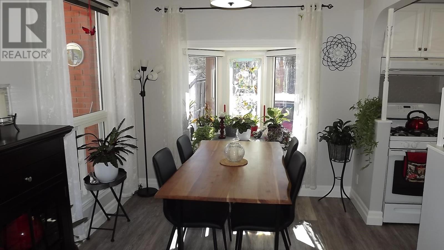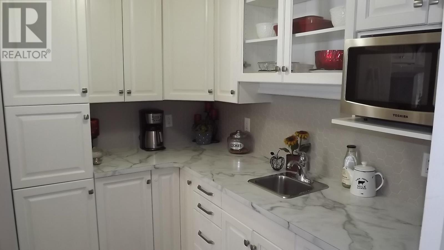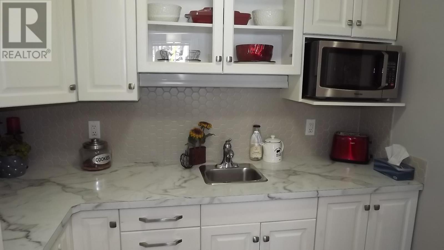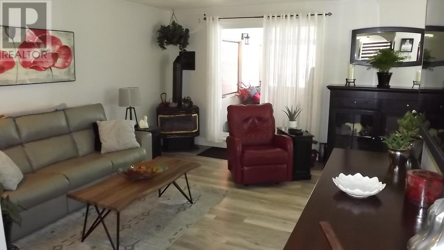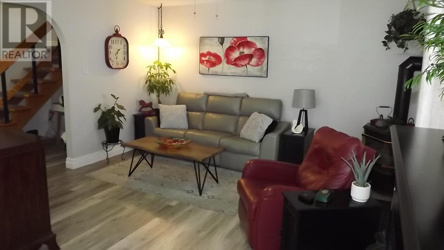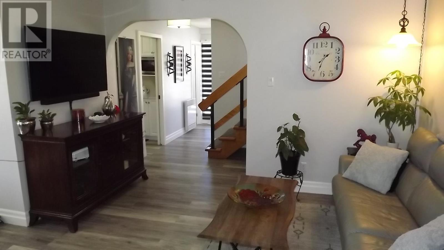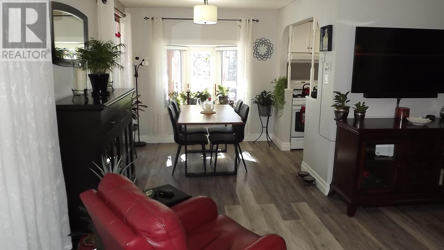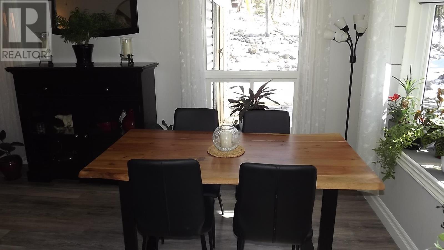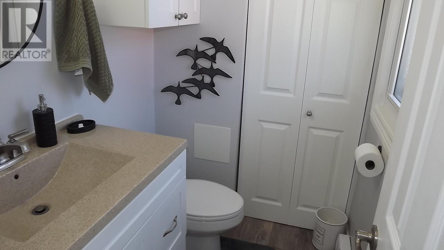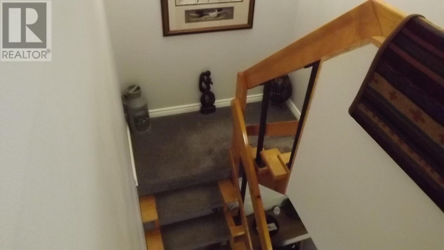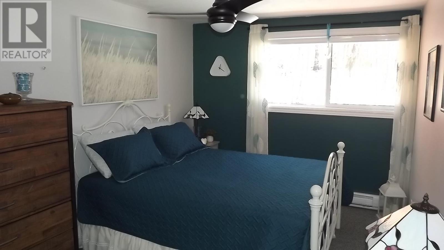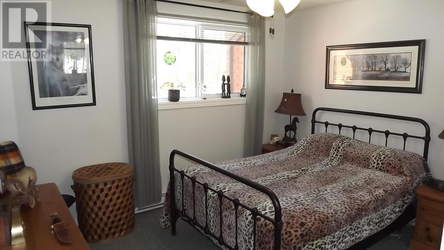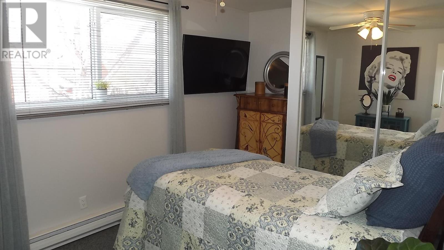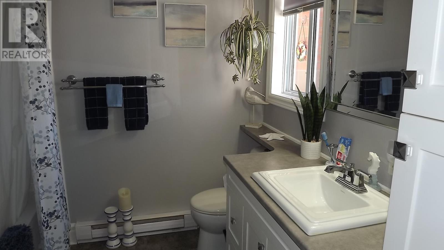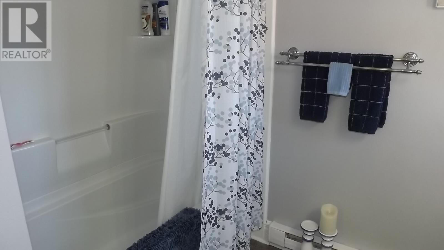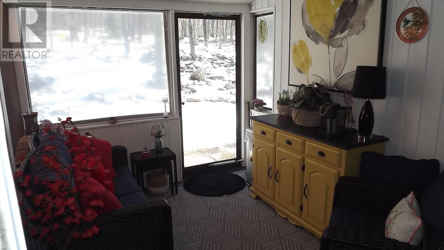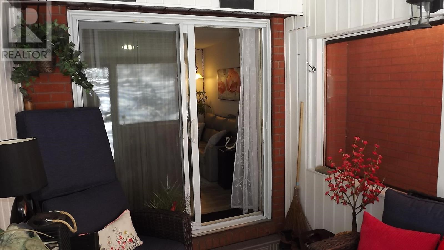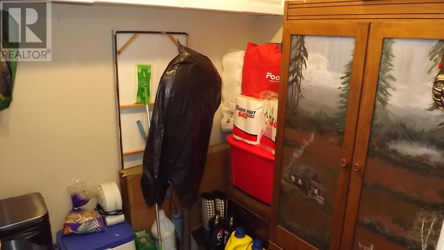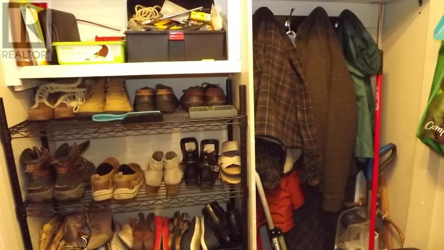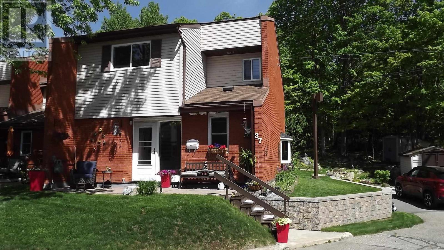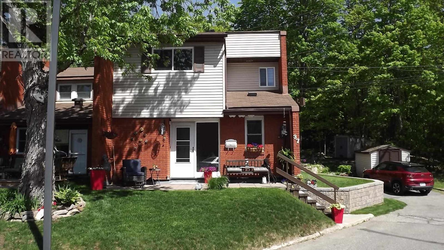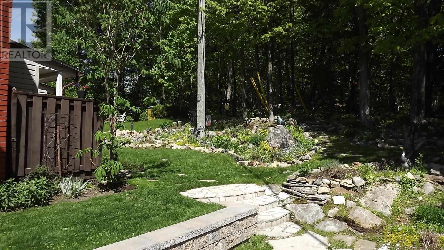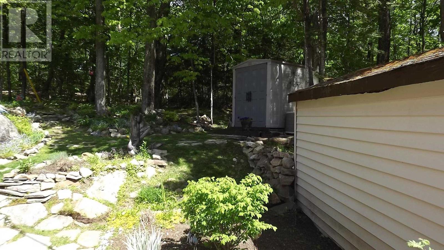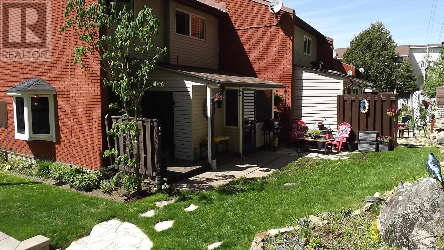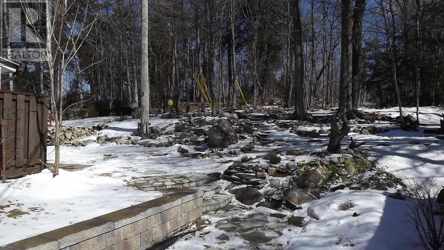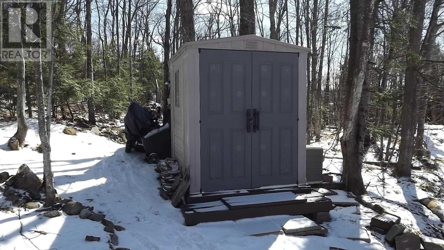37 Capital Pl Elliot Lake, Ontario P5A 2P8
$212,900Maintenance, Common Area Maintenance, Parking
$365 Monthly
Maintenance, Common Area Maintenance, Parking
$365 MonthlyStunning 3 bedroom end unit condo townhouse. This showpiece home is turn key & move in and has been completely renovated and it shows. The modern kitchen has upgraded cupboards with sliding tiers , countertops, backsplash, flooring, sink and taps. There's also a butler's pantry beside the kitchen. The good size dining room has a beautiful tinted Bay window to let lots of natural light in. The living room has a gas fireplace that efficiently heats the whole home plus patio doors that lead to a cozy 3 season sunroom, the patio area and the wooded backyard that has been tastefully landscaped with lots of perennials to enjoy the peace and serenity. The main floor has upgraded flooring, a 2 pc. bath and a handy storage room. Upstairs there are 3 bedrooms, a sparkling upgraded 4 pc. bath and the stackable washer and dryer which have been relocated here. Replaced front storm door (2022). Upstairs windows (2023). Shingles (2015).Carpets on stairs, countertops & backsplash (2020). Light fixtures (2021). Blinds on all windows have been replaced. Gas fireplace recently serviced. This one's picture perfect. (id:29935)
Property Details
| MLS® Number | SM240532 |
| Property Type | Single Family |
| Community Name | Elliot Lake |
| Communication Type | High Speed Internet |
| Community Features | Bus Route |
| Features | Paved Driveway |
| Storage Type | Storage Shed |
| Structure | Shed |
Building
| Bathroom Total | 2 |
| Bedrooms Above Ground | 3 |
| Bedrooms Total | 3 |
| Age | 46 Years |
| Appliances | Stove, Dryer, Blinds, Dishwasher, Refrigerator, Washer |
| Exterior Finish | Brick, Vinyl |
| Fireplace Present | Yes |
| Fireplace Total | 1 |
| Half Bath Total | 1 |
| Heating Fuel | Electric |
| Heating Type | Baseboard Heaters |
| Size Interior | 1060 |
| Type | Row / Townhouse |
| Utility Water | Municipal Water |
Parking
| No Garage |
Land
| Access Type | Road Access |
| Acreage | No |
| Sewer | Sanitary Sewer |
| Size Irregular | N/a |
| Size Total Text | N/a|under 1/2 Acre |
Rooms
| Level | Type | Length | Width | Dimensions |
|---|---|---|---|---|
| Second Level | Primary Bedroom | 12'8" x 9'4" | ||
| Second Level | Bedroom | 11'4" x 9'9" | ||
| Second Level | Bedroom | 10'5" x 8'10" | ||
| Second Level | Bathroom | 8'4" x 8'2" (4PC) | ||
| Main Level | Kitchen | 8' x 7'5" | ||
| Main Level | Living Room | 12'6" x 13'10" | ||
| Main Level | Dining Room | 8' x 8'7" | ||
| Main Level | Pantry | 5'6" x 8' | ||
| Main Level | Bathroom | 2PC | ||
| Main Level | Sunroom | 10'2" x 7'7" |
Utilities
| Cable | Available |
| Electricity | Available |
| Natural Gas | Available |
| Telephone | Available |
https://www.realtor.ca/real-estate/26641285/37-capital-pl-elliot-lake-elliot-lake

