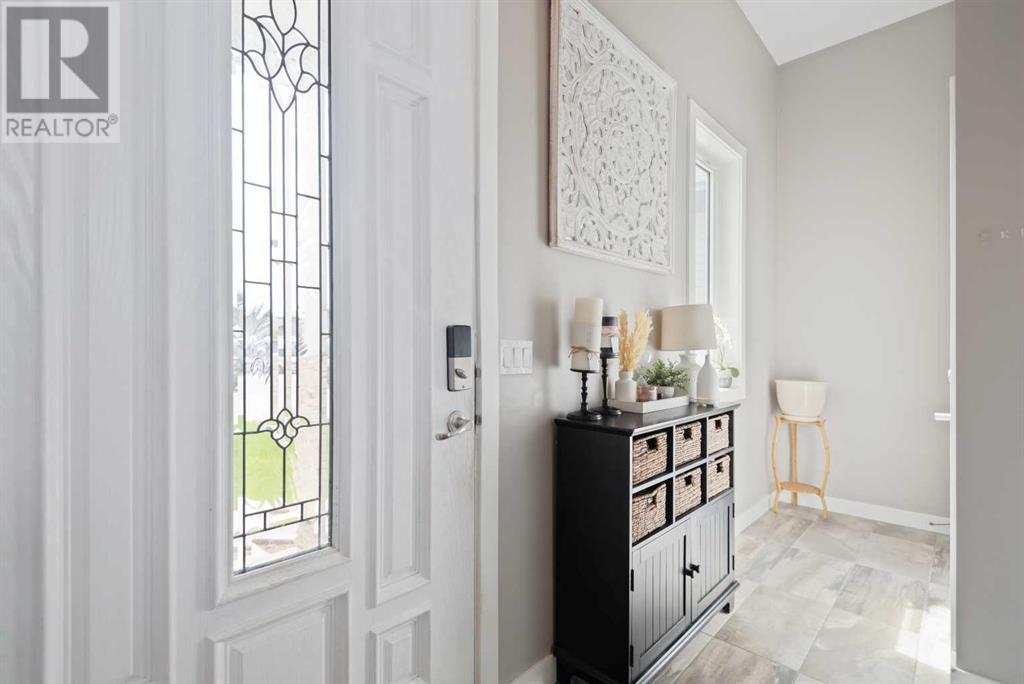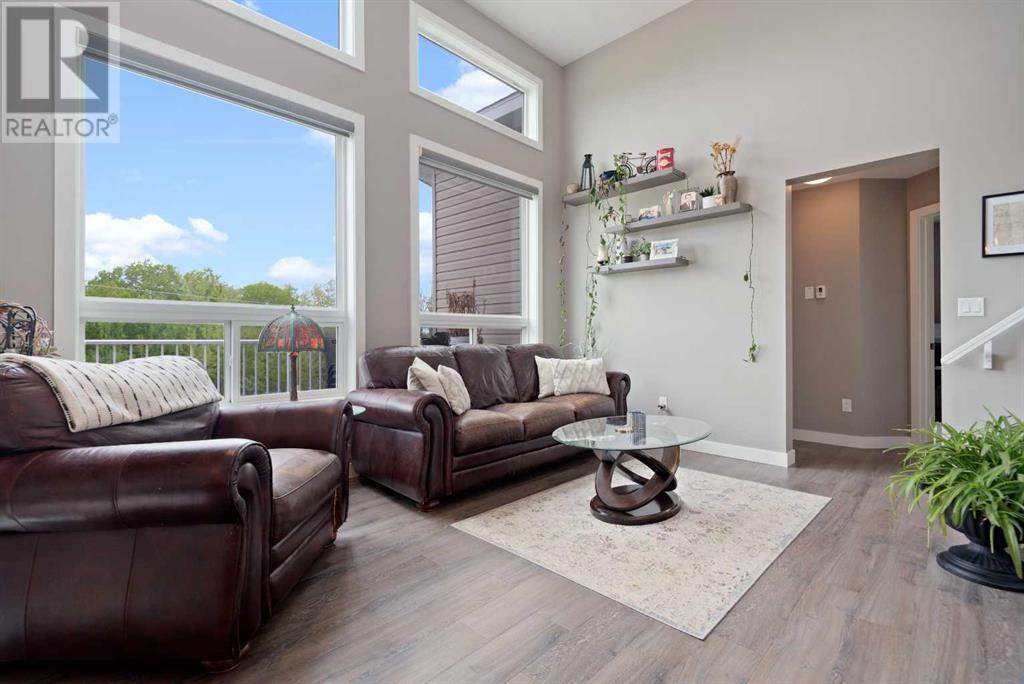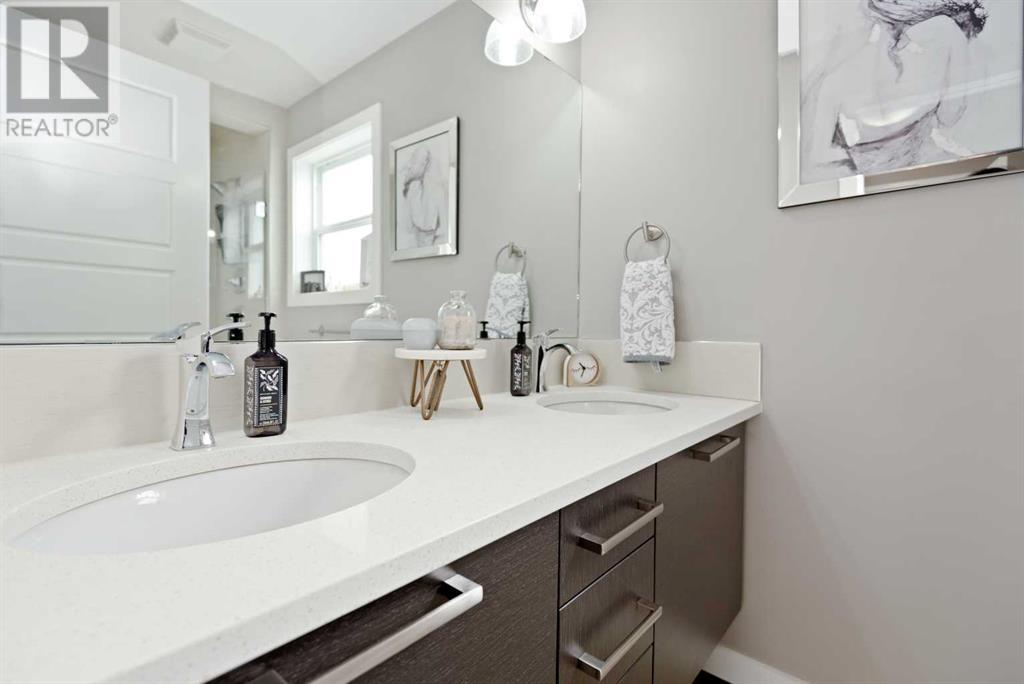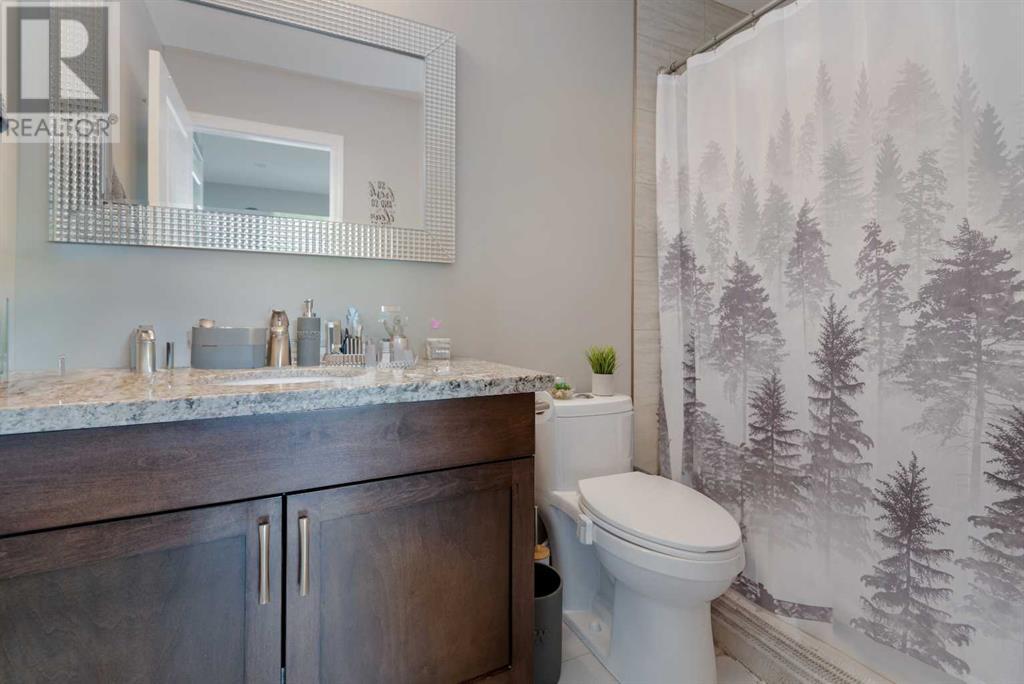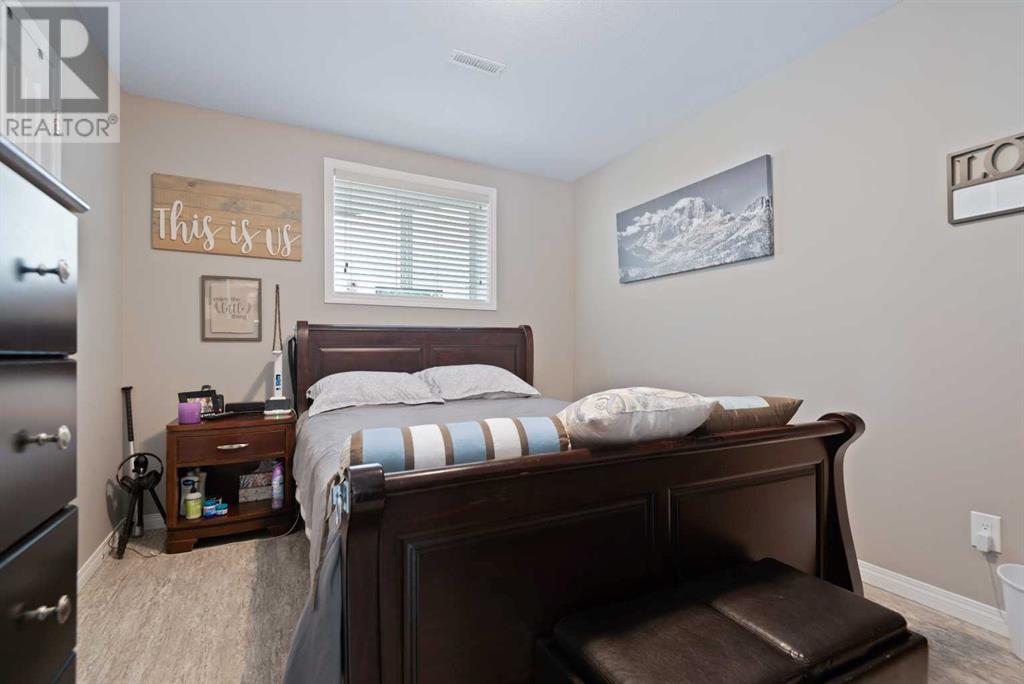4 Bedroom
3 Bathroom
1413 sqft
Bi-Level
Fireplace
None
Forced Air
$539,900
Nestled within the inviting community of Blackfalds, this modified bi-level offers a perfect blend of comfort and functionality. Step inside to discover a well appointed layout adorned with modern finishes and flooded with natural light. High ceilings create an airy ambiance throughout, complemented by a neutral colour palette that sets a warm and inviting tone in every room.Enjoy the timeless style of tiled showers, oversized cabinetry, and luxurious quartz and granite countertops throughout, adding a touch of elegance to everyday living. Convenience is key with two laundry rooms, making chores a breeze and providing added flexibility for busy households. Custom blinds adorn the large windows, enhancing privacy and allowing you to control light levels to suit your mood. Entertain with ease in the walkout basement that is set up with a full wet bar/secondary kitchen, ideal for hosting gatherings and creating memorable moments with friends and family.The open-concept living areas are bathed in natural light, creating an inviting space for relaxation and entertainment. Retreat to one of the four bedrooms, each offering comfort and tranquility for restful nights. The primary bedroom hosts a spacious walk in closet with custom shelving and an ensuite bathroom that will allow you to unwind at the end of a long day. This house has all the amenities and comfort you need to call to call it home. (id:29935)
Property Details
|
MLS® Number
|
A2135472 |
|
Property Type
|
Single Family |
|
Community Name
|
Aspen Lake |
|
Amenities Near By
|
Park, Playground, Recreation Nearby |
|
Features
|
Pvc Window |
|
Parking Space Total
|
4 |
|
Plan
|
0824628 |
Building
|
Bathroom Total
|
3 |
|
Bedrooms Above Ground
|
3 |
|
Bedrooms Below Ground
|
1 |
|
Bedrooms Total
|
4 |
|
Appliances
|
Washer, Refrigerator, Dishwasher, Dryer, Microwave Range Hood Combo |
|
Architectural Style
|
Bi-level |
|
Basement Development
|
Finished |
|
Basement Type
|
Full (finished) |
|
Constructed Date
|
2014 |
|
Construction Material
|
Poured Concrete, Wood Frame |
|
Construction Style Attachment
|
Detached |
|
Cooling Type
|
None |
|
Exterior Finish
|
Concrete, Vinyl Siding |
|
Fireplace Present
|
Yes |
|
Fireplace Total
|
1 |
|
Flooring Type
|
Carpeted, Laminate, Vinyl Plank |
|
Foundation Type
|
Poured Concrete |
|
Heating Type
|
Forced Air |
|
Size Interior
|
1413 Sqft |
|
Total Finished Area
|
1413 Sqft |
|
Type
|
House |
Parking
Land
|
Acreage
|
No |
|
Fence Type
|
Fence |
|
Land Amenities
|
Park, Playground, Recreation Nearby |
|
Size Depth
|
36 M |
|
Size Frontage
|
10.97 M |
|
Size Irregular
|
5113.00 |
|
Size Total
|
5113 Sqft|4,051 - 7,250 Sqft |
|
Size Total Text
|
5113 Sqft|4,051 - 7,250 Sqft |
|
Zoning Description
|
R1m |
Rooms
| Level |
Type |
Length |
Width |
Dimensions |
|
Second Level |
Primary Bedroom |
|
|
13.50 Ft x 16.83 Ft |
|
Basement |
4pc Bathroom |
|
|
.00 Ft x .00 Ft |
|
Basement |
Bedroom |
|
|
9.92 Ft x 12.92 Ft |
|
Basement |
Family Room |
|
|
15.25 Ft x 11.92 Ft |
|
Main Level |
3pc Bathroom |
|
|
.00 Ft x .00 Ft |
|
Main Level |
4pc Bathroom |
|
|
.00 Ft x .00 Ft |
|
Main Level |
Kitchen |
|
|
11.42 Ft x 14.92 Ft |
|
Main Level |
Dining Room |
|
|
7.83 Ft x 10.50 Ft |
|
Main Level |
Bedroom |
|
|
9.58 Ft x 12.42 Ft |
|
Main Level |
Bedroom |
|
|
10.58 Ft x 10.17 Ft |
https://www.realtor.ca/real-estate/26947933/37-alderwood-close-blackfalds-aspen-lake









