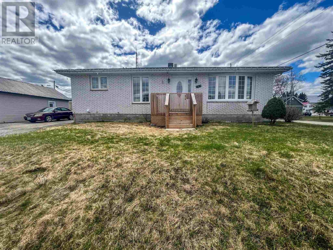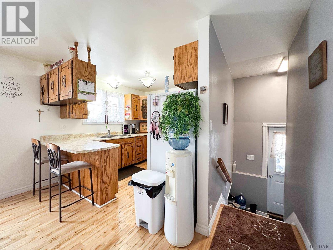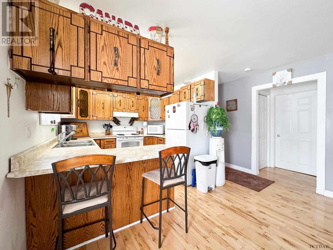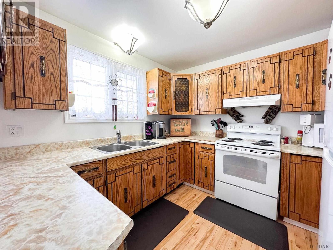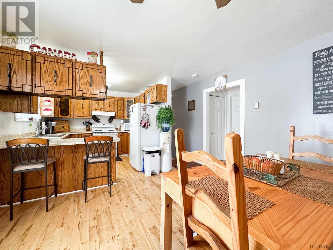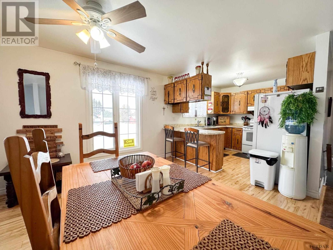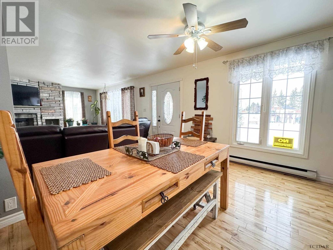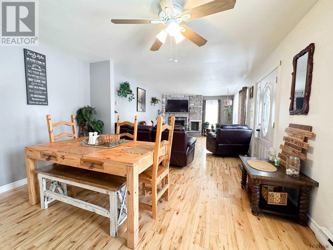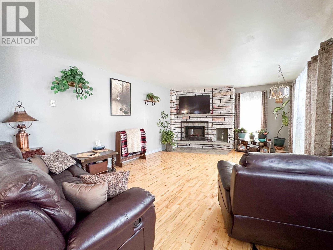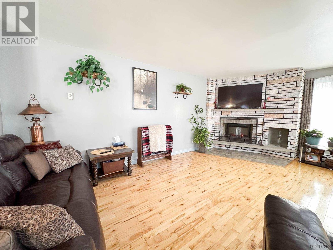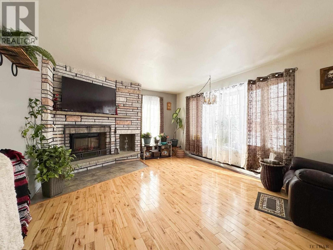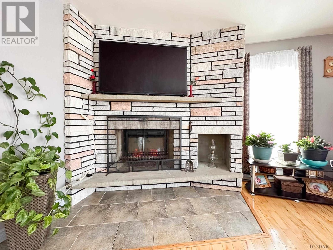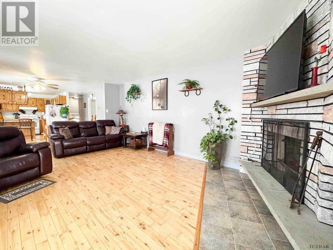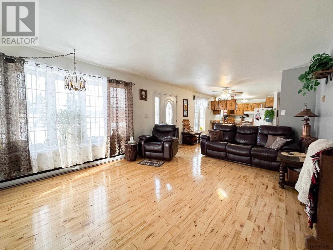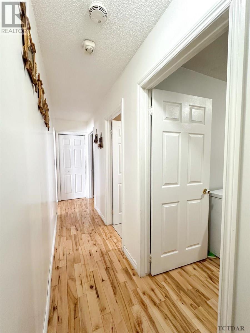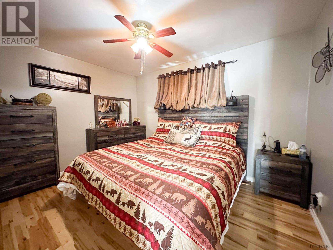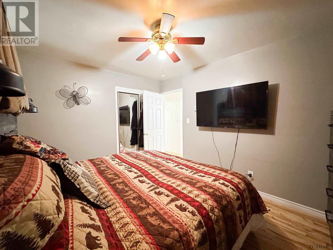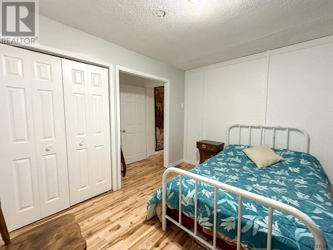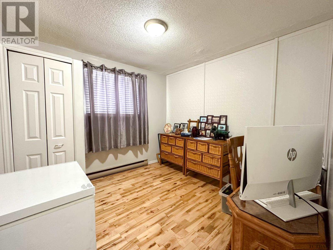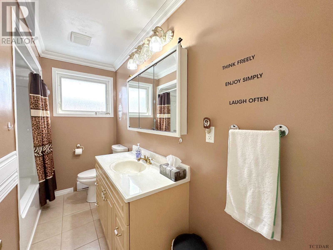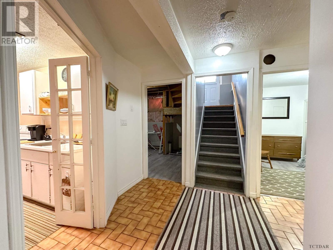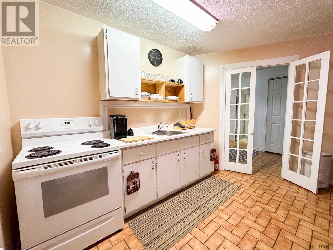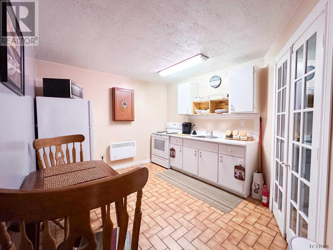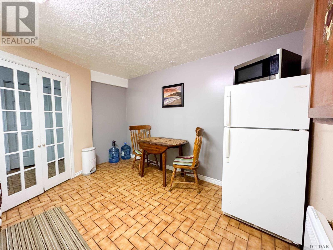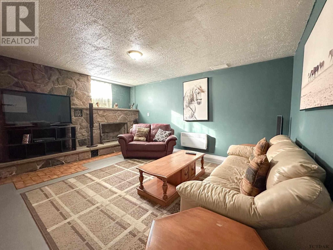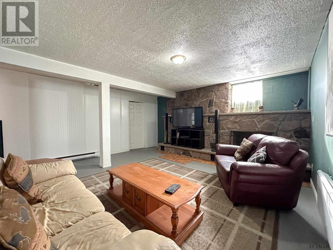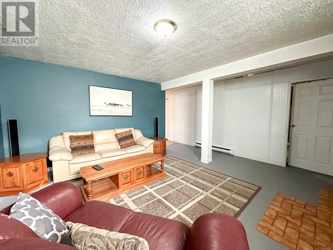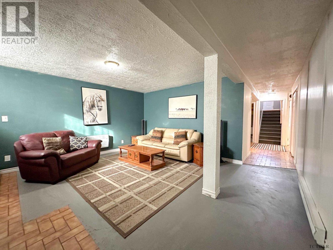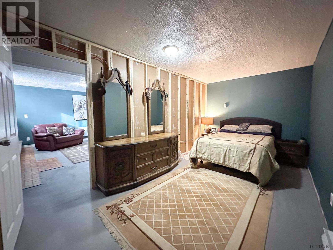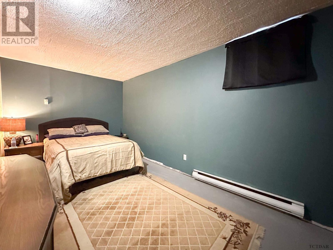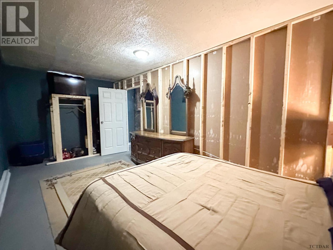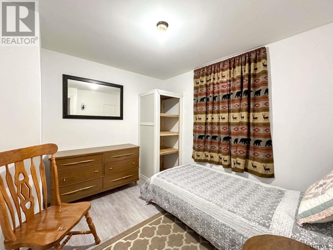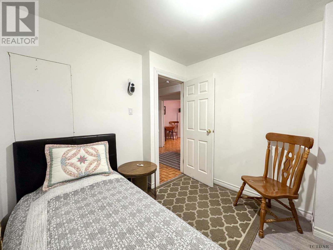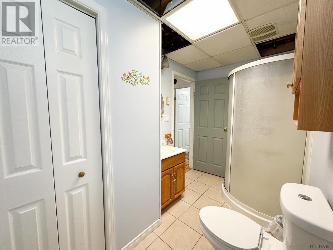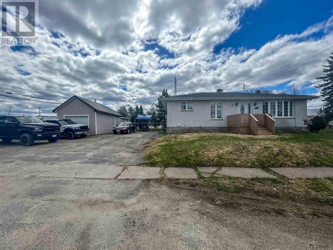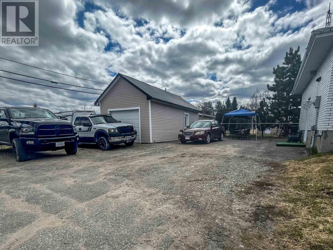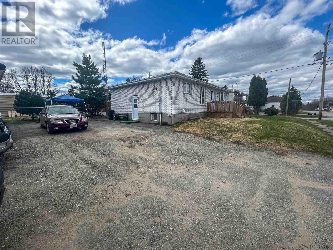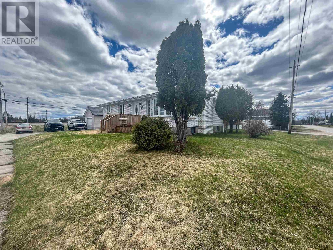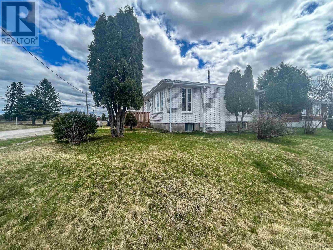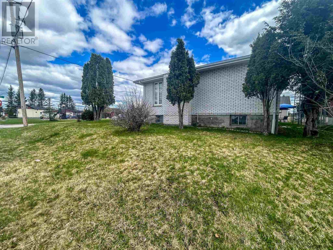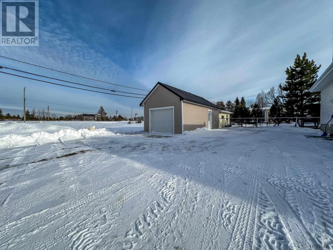5 Bedroom
2 Bathroom
1176
Bungalow
Fireplace
Baseboard Heaters
$269,900
This brick bungalow is located on a corner lot, just a few minutes off Highway 11. The main floor has hardwood flooring throughout. Dining area is just off the kitchen. Spacious living room features a brick fireplace with electric insert. Main floor bathroom is a 4 piece with ceramic tile flooring. Three bedrooms on the main floor, and an additional two bedrooms in the basement. The basement makes a suitable rental suite with kitchenette including full stove and fridge. Beautiful stone work in the rec room. The house comes partially furnished! Basement offers a 3-piece bathroom, laundry area and storage. Detached garage is 26' x 13' detached garage. Park located just across the street! (id:29935)
Property Details
|
MLS® Number
|
TM240390 |
|
Property Type
|
Single Family |
|
Community Name
|
Ramore |
|
Communication Type
|
High Speed Internet |
|
Features
|
Paved Driveway |
Building
|
Bathroom Total
|
2 |
|
Bedrooms Above Ground
|
3 |
|
Bedrooms Below Ground
|
2 |
|
Bedrooms Total
|
5 |
|
Appliances
|
Stove, Dryer, Microwave, Refrigerator, Washer |
|
Architectural Style
|
Bungalow |
|
Basement Development
|
Partially Finished |
|
Basement Type
|
Full (partially Finished) |
|
Constructed Date
|
1977 |
|
Construction Style Attachment
|
Detached |
|
Fireplace Present
|
Yes |
|
Fireplace Total
|
2 |
|
Fireplace Type
|
Insert,rough In |
|
Flooring Type
|
Hardwood |
|
Heating Fuel
|
Electric |
|
Heating Type
|
Baseboard Heaters |
|
Stories Total
|
1 |
|
Size Interior
|
1176 |
|
Utility Water
|
Municipal Water |
Parking
|
Garage
|
|
|
Detached Garage
|
|
|
Gravel
|
|
Land
|
Access Type
|
Road Access |
|
Acreage
|
No |
|
Sewer
|
Sanitary Sewer |
|
Size Depth
|
100 Ft |
|
Size Frontage
|
59.9600 |
|
Size Irregular
|
59.96' X 100' |
|
Size Total Text
|
59.96' X 100'|under 1/2 Acre |
Rooms
| Level |
Type |
Length |
Width |
Dimensions |
|
Basement |
Recreation Room |
|
|
16.7 x 15.3 |
|
Basement |
Bedroom |
|
|
18.6 x 8.10 |
|
Basement |
Bedroom |
|
|
10.2 x 8.11 |
|
Basement |
Kitchen |
|
|
12.8 x 10.4 |
|
Basement |
Bathroom |
|
|
10.2 x 5.10 |
|
Basement |
Laundry Room |
|
|
12.6 x 12.4 |
|
Main Level |
Living Room |
|
|
19.7 x 12.11 |
|
Main Level |
Kitchen |
|
|
21.1 x 12.10 |
|
Main Level |
Primary Bedroom |
|
|
12.4 x 9.7 |
|
Main Level |
Bedroom |
|
|
11 x 9.10 |
|
Main Level |
Bedroom |
|
|
9.10 x 9.9 |
|
Main Level |
Bathroom |
|
|
9.10 x 6.6 |
Utilities
|
Cable
|
Available |
|
Electricity
|
Available |
|
Telephone
|
Available |
https://www.realtor.ca/real-estate/26578589/367-timmins-ave-ramore-ramore

