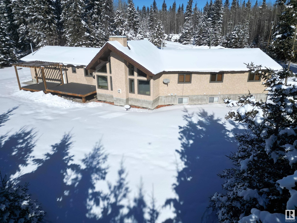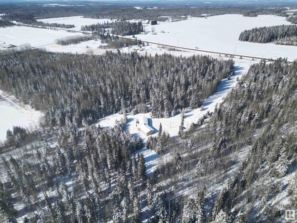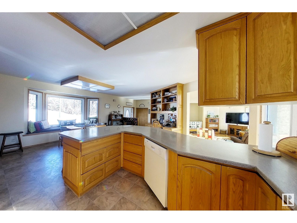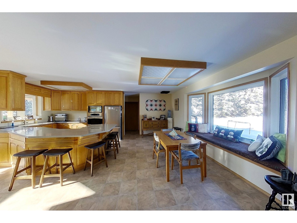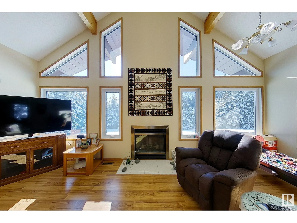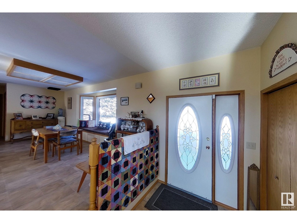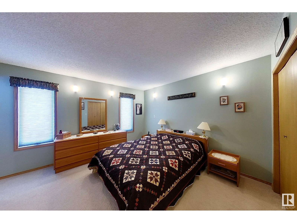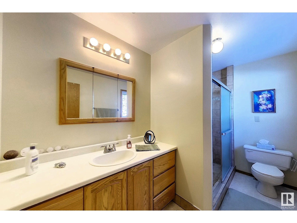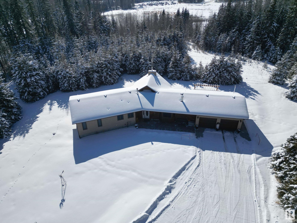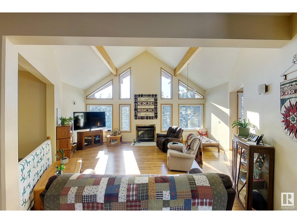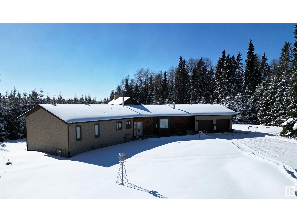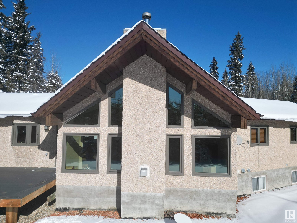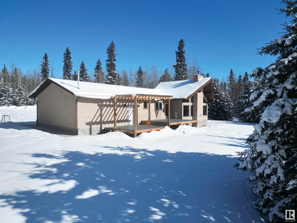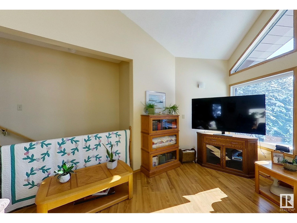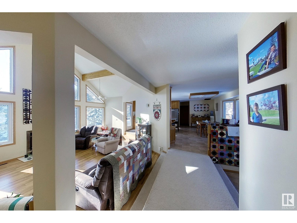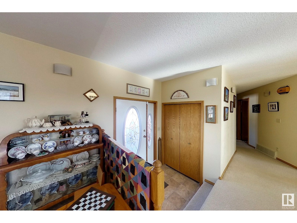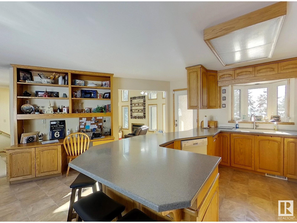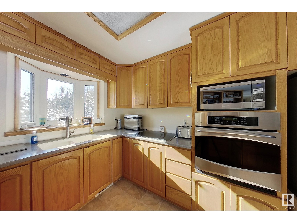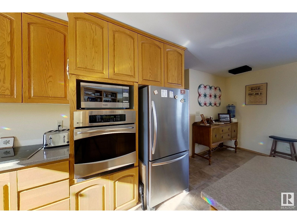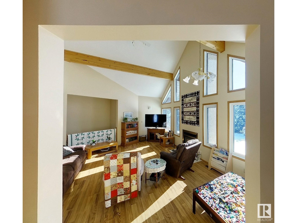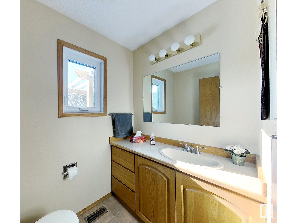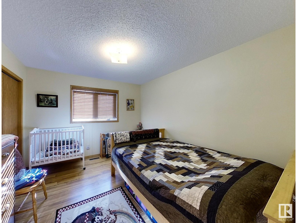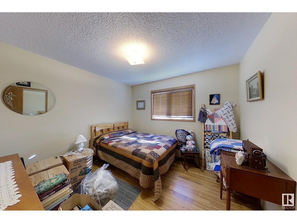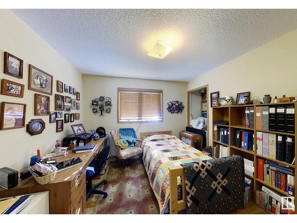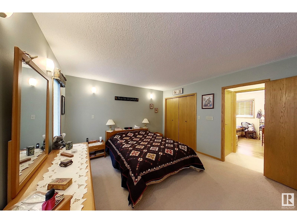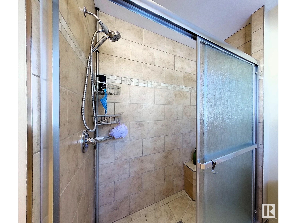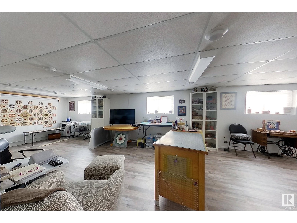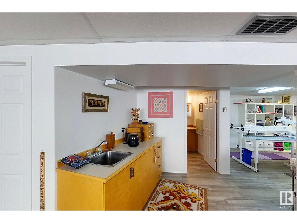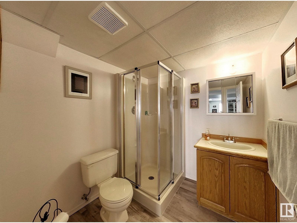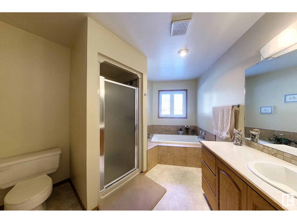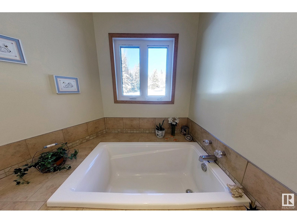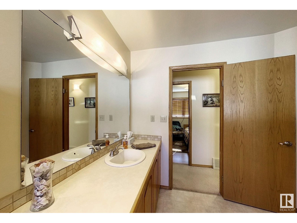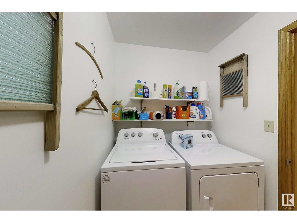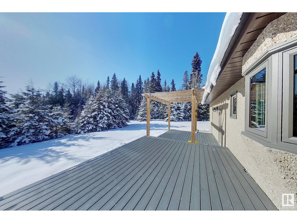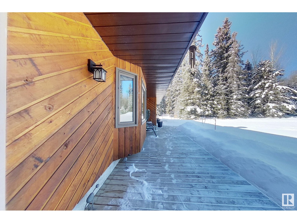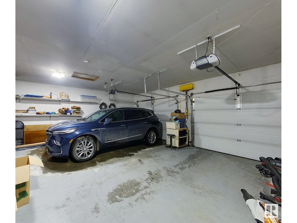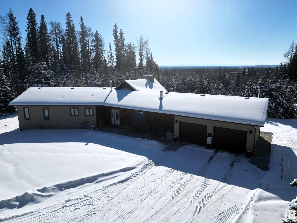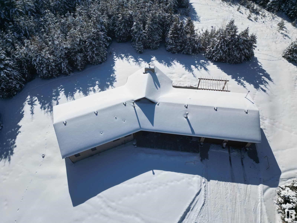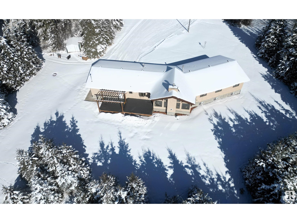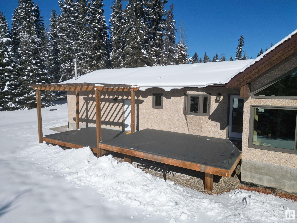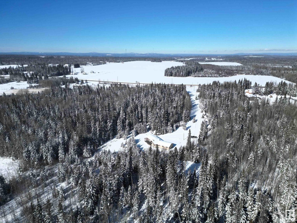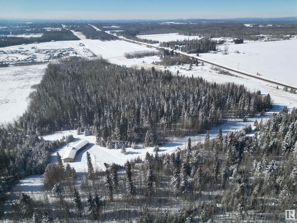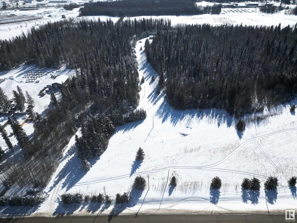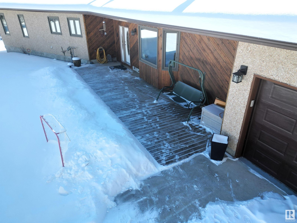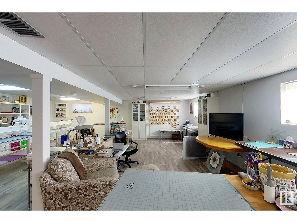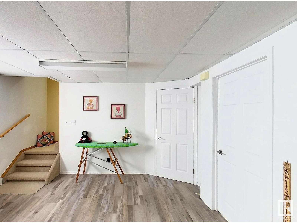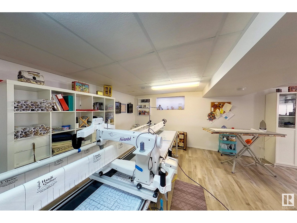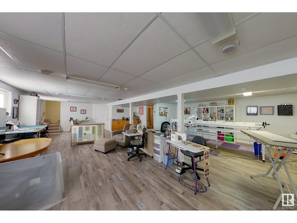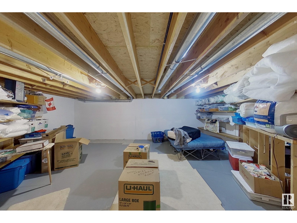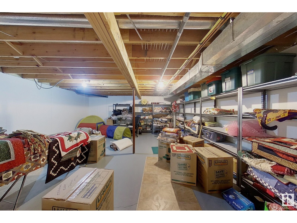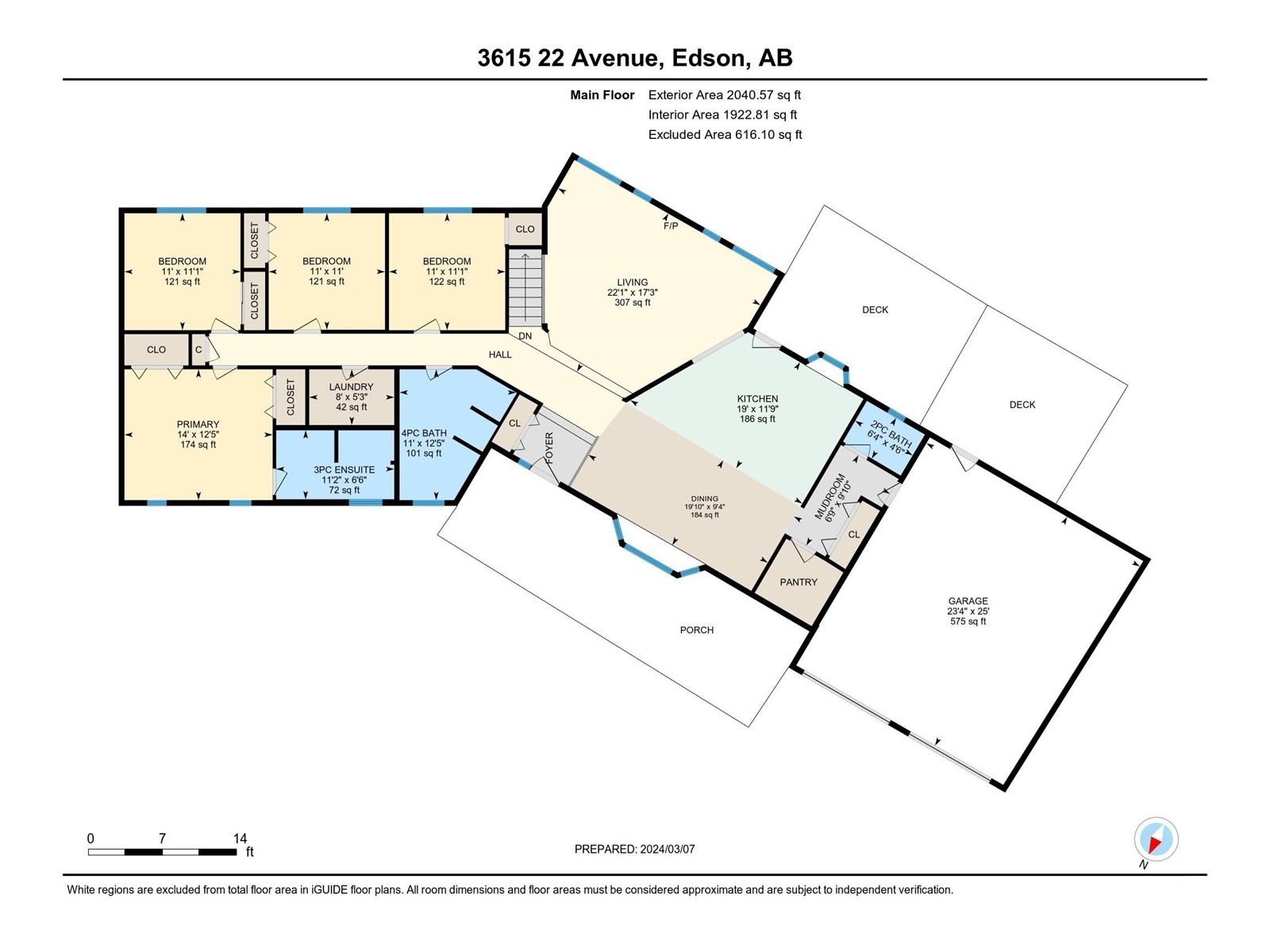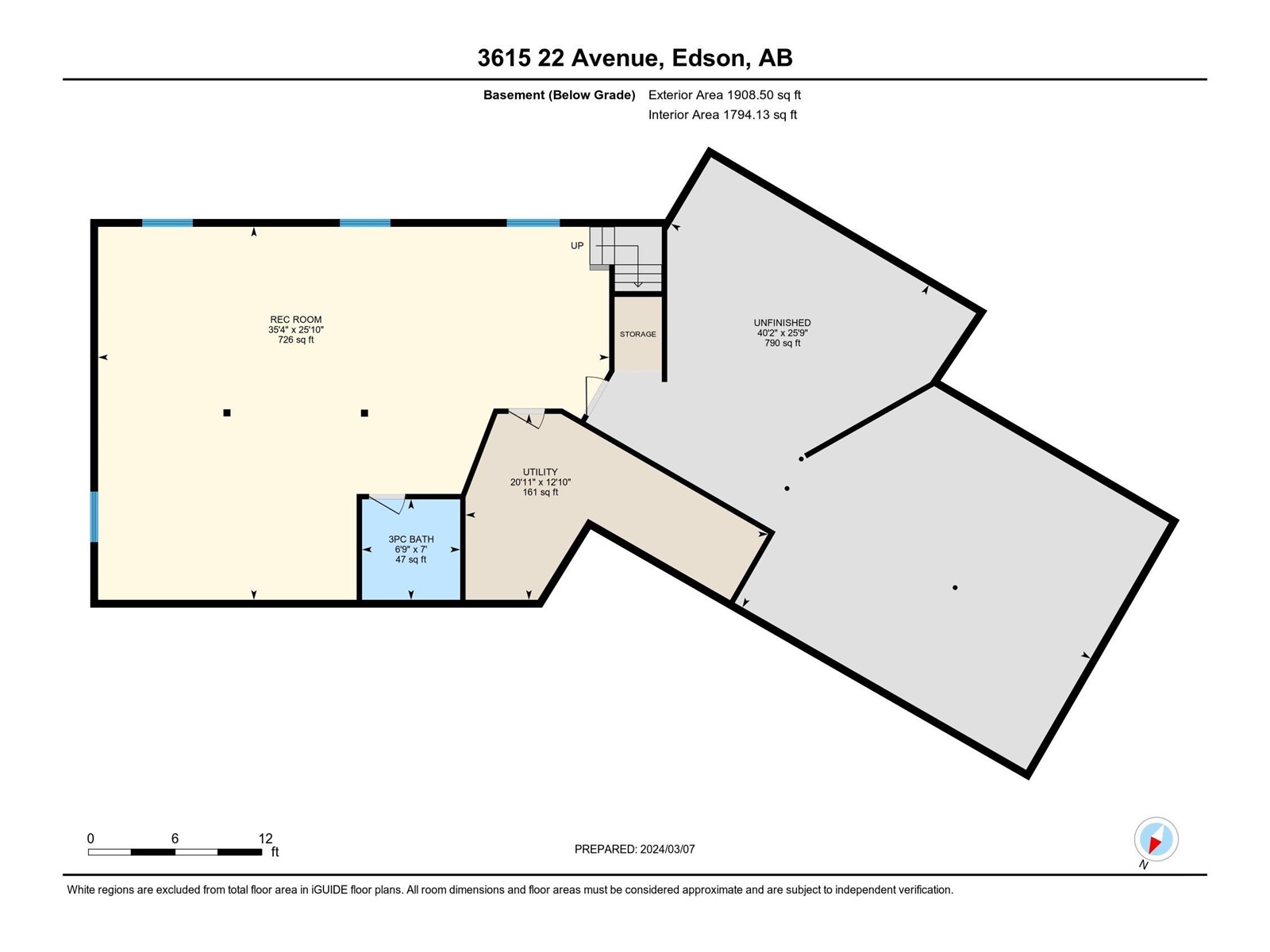4 Bedroom
4 Bathroom
189.57 m2
Bungalow
Fireplace
Hot Water Radiator Heat
Acreage
$769,000
15.63 Acres of Beautifully Treed Land Just off Paved HWY 748 Within Town Limits. A Long Picturesque Driveway Winds Through The Trees Leading You to a Private Secluded Oasis. Stunning 2040.57 sq ft 1991 Built Home Features: 4 Bedrooms, 3.5 Bathrooms, Lg Open Concept Kitchen/Dining Rm W/Ample Counter Space & Cabinets, Eating Bar, Pantry, Rm for a Huge Table & Access to the Huge Back Deck, Sunken Living Rm Gas Fireplace, Vaulted Ceiling & Windows Overlooking the Private Treed Lot, Master W/Rm For a King Bed, His & Her Closets, 3 Pc Ensuite W/Huge Tiled Shower W/Seat, 3 More Lg Bedrooms, Main Floor Laundry, Lg Entry W/Huge Mud Rm, & a 2 pc & 4 pc Bathroom. Basement Includes a Gigantic Family Rm W/Counter & Sink, 3 pc Bath, Utility Rm & Massive Storage Rm to Keep You Organized. Upgrades Include New Triple Pane Windows, Countertops, Flooring, & Newer Appliances. Beautifully Landscaped Yard W/Att Heated Dbl Car Garage & 15km of Walking/Quading/Ski Trails Weaving Through the Many Trees. HWY Access W/NO Road Bans! (id:29935)
Property Details
|
MLS® Number
|
E4376606 |
|
Property Type
|
Single Family |
|
Neigbourhood
|
Edson |
|
Amenities Near By
|
Park, Schools, Shopping |
|
Features
|
Private Setting, Treed, See Remarks, No Back Lane, No Animal Home, No Smoking Home |
|
Structure
|
Deck, Fire Pit |
Building
|
Bathroom Total
|
4 |
|
Bedrooms Total
|
4 |
|
Appliances
|
Alarm System, Dishwasher, Dryer, Oven - Built-in, Refrigerator, Stove, Washer |
|
Architectural Style
|
Bungalow |
|
Basement Development
|
Partially Finished |
|
Basement Type
|
Full (partially Finished) |
|
Ceiling Type
|
Vaulted |
|
Constructed Date
|
1991 |
|
Construction Style Attachment
|
Detached |
|
Fireplace Fuel
|
Gas |
|
Fireplace Present
|
Yes |
|
Fireplace Type
|
Insert |
|
Half Bath Total
|
1 |
|
Heating Type
|
Hot Water Radiator Heat |
|
Stories Total
|
1 |
|
Size Interior
|
189.57 M2 |
|
Type
|
House |
Parking
|
Attached Garage
|
|
|
Heated Garage
|
|
|
R V
|
|
Land
|
Acreage
|
Yes |
|
Land Amenities
|
Park, Schools, Shopping |
|
Size Irregular
|
63138 |
|
Size Total
|
63138 M2 |
|
Size Total Text
|
63138 M2 |
Rooms
| Level |
Type |
Length |
Width |
Dimensions |
|
Basement |
Family Room |
35.4 m |
25.1 m |
35.4 m x 25.1 m |
|
Basement |
Utility Room |
20.11 m |
12.1 m |
20.11 m x 12.1 m |
|
Main Level |
Living Room |
17.3 m |
22.1 m |
17.3 m x 22.1 m |
|
Main Level |
Dining Room |
19.1 m |
9.4 m |
19.1 m x 9.4 m |
|
Main Level |
Kitchen |
19 m |
11.9 m |
19 m x 11.9 m |
|
Main Level |
Primary Bedroom |
14 m |
12.5 m |
14 m x 12.5 m |
|
Main Level |
Bedroom 2 |
11 m |
11.1 m |
11 m x 11.1 m |
|
Main Level |
Bedroom 3 |
11 m |
11 m |
11 m x 11 m |
|
Main Level |
Bedroom 4 |
11 m |
11.1 m |
11 m x 11.1 m |
|
Main Level |
Laundry Room |
8 m |
5.3 m |
8 m x 5.3 m |
https://www.realtor.ca/real-estate/26610230/3615-22-av-edson-edson

