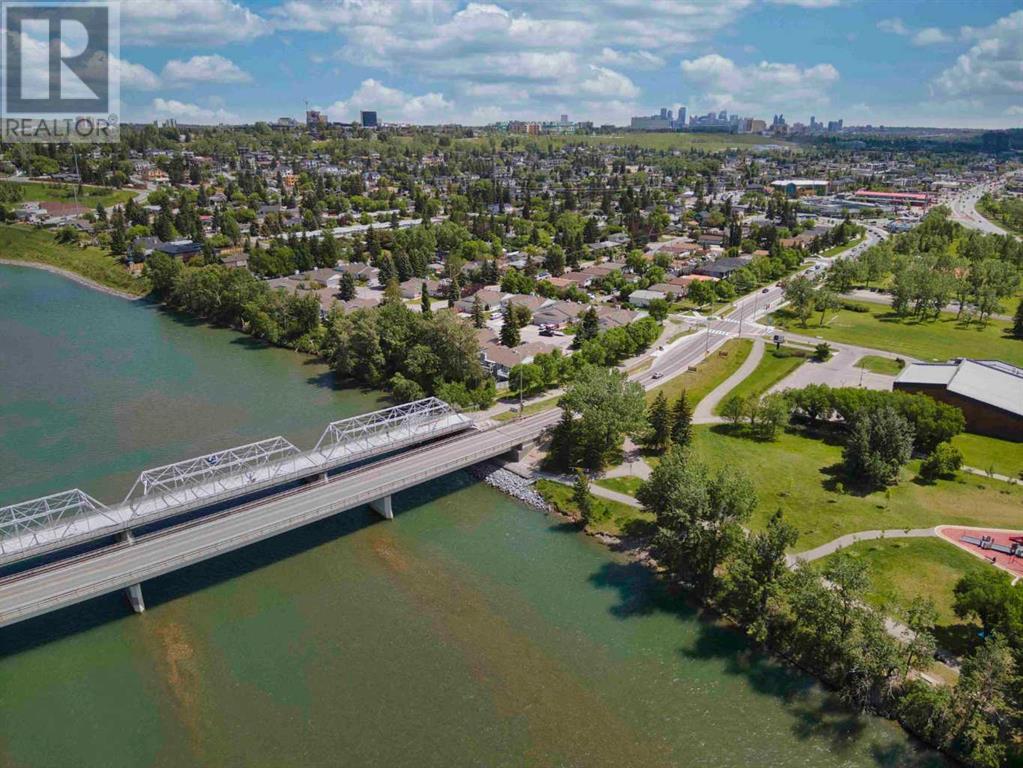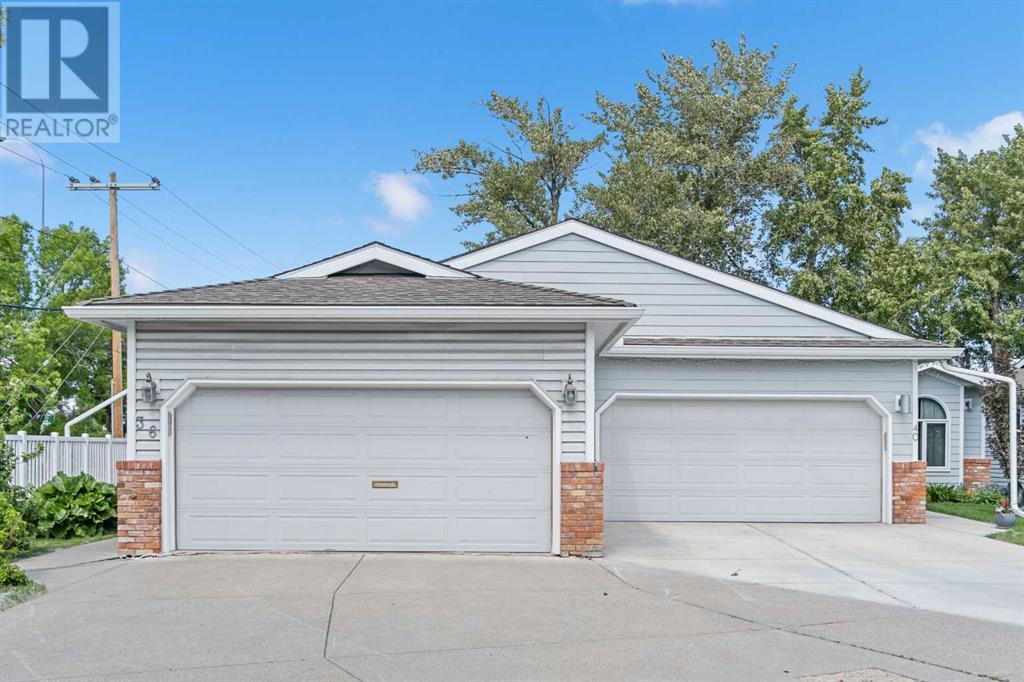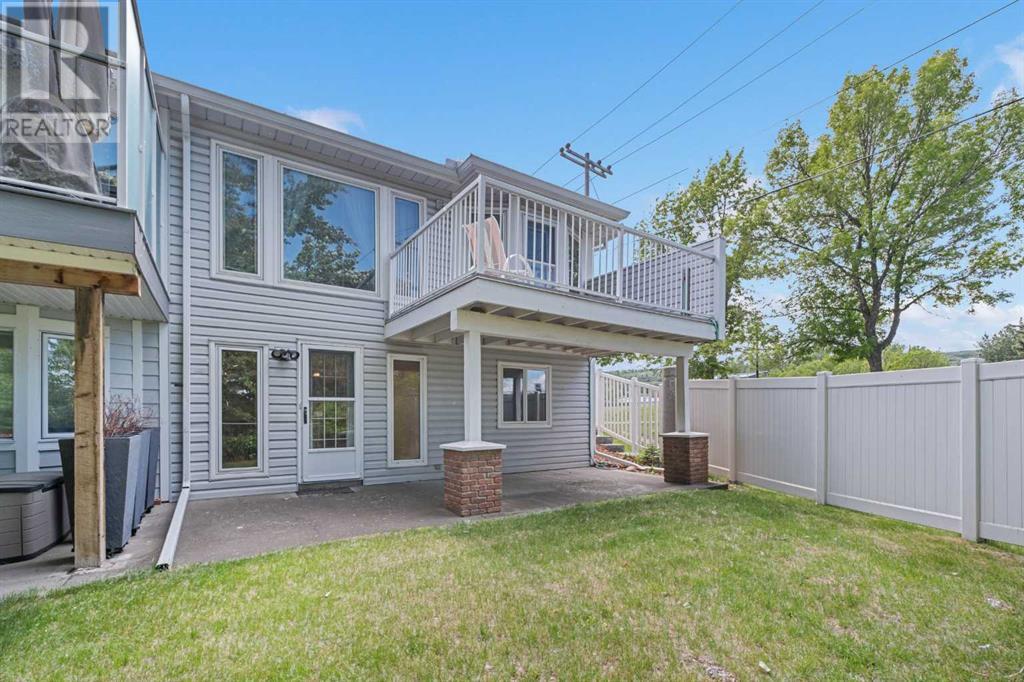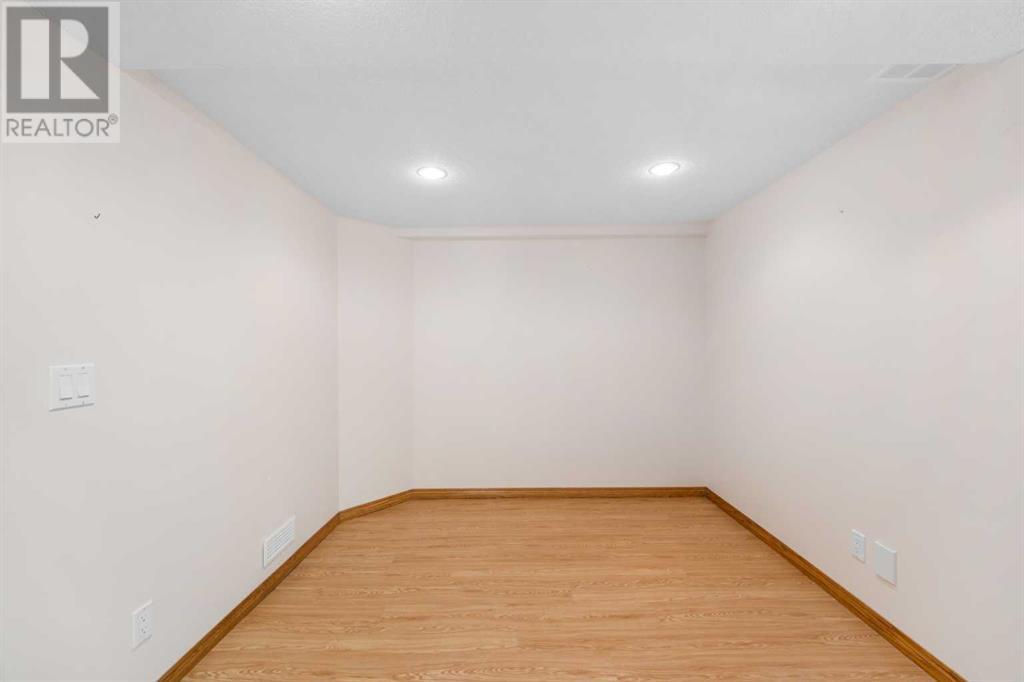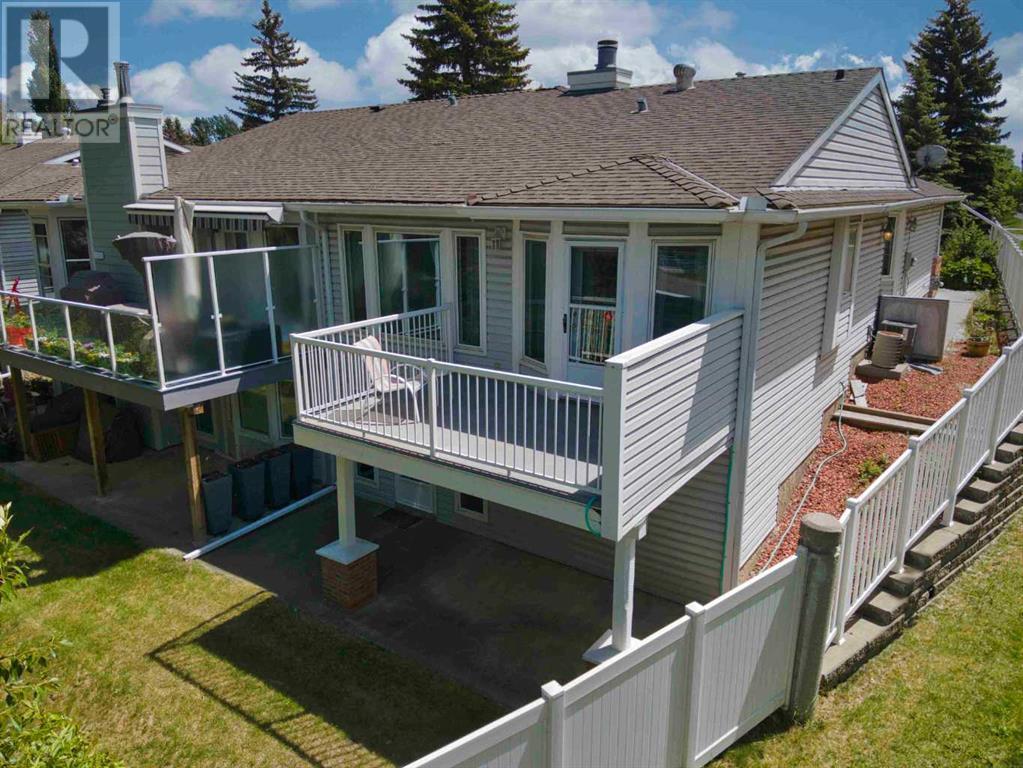3 Bedroom
3 Bathroom
1471 sqft
Fireplace
Central Air Conditioning, Window Air Conditioner, Wall Unit
Other, Forced Air
Waterfront On River
Lawn
$895,000
OPEN House Saturday June 29th 1:30 - 3:30 - Villa on the Bow. An amazing, highly sought after location on the Bow River and the river pathway. Walk, bike, or run to work along the river. As well, easily access the highway to Kananaskis, Canmore and Banff. This attractive villa is in a quiet cul-de sac community on the west side of Montgomery. The small community features a homeowner’s association, snow removal and lawn care. Inside the main floor features vaulted ceilings a large living room, fireplace and wet bar, a kitchen nook overlooks the west facing balcony and the Bow River. The adjoining kitchen is bright, well appointed and graced with spacious oak cabinetry. The dining room has the option to be intimately cozy, or expandable for larger gatherings. The principal bedroom and one additional bedroom are on the main floor, and both have size to spare. The main floor laundry features extensive storage cabinetry and provides access to the attached, heated two-car garage. The lower is walk-out style which accesses onto a covered outdoor patio facing the river. This level has been fully developed and features a family room with wet bar, a large guest bedroom, a kitchenette and a four piece bath. For convenience, a pantry, 2 storage rooms, and cold room with built in shelving complete the lower-level development. A fine home in a great riverwalk location. (id:29935)
Property Details
|
MLS® Number
|
A2143773 |
|
Property Type
|
Single Family |
|
Community Name
|
Montgomery |
|
Amenities Near By
|
Park, Playground, Recreation Nearby |
|
Community Features
|
Fishing, Pets Allowed With Restrictions |
|
Features
|
Cul-de-sac, Treed, Wet Bar, Closet Organizers, No Animal Home |
|
Parking Space Total
|
4 |
|
Plan
|
8711528 |
|
Structure
|
Deck |
|
View Type
|
View |
|
Water Front Type
|
Waterfront On River |
Building
|
Bathroom Total
|
3 |
|
Bedrooms Above Ground
|
2 |
|
Bedrooms Below Ground
|
1 |
|
Bedrooms Total
|
3 |
|
Amperage
|
100 Amp Service |
|
Appliances
|
Washer, Refrigerator, Dishwasher, Stove, Oven, Dryer, Microwave, Garburator, Humidifier, Window Coverings, Garage Door Opener |
|
Basement Development
|
Finished |
|
Basement Features
|
Walk Out |
|
Basement Type
|
Full (finished) |
|
Constructed Date
|
1987 |
|
Construction Style Attachment
|
Semi-detached |
|
Cooling Type
|
Central Air Conditioning, Window Air Conditioner, Wall Unit |
|
Exterior Finish
|
Brick, Vinyl Siding |
|
Fireplace Present
|
Yes |
|
Fireplace Total
|
1 |
|
Flooring Type
|
Carpeted, Ceramic Tile, Hardwood, Laminate |
|
Foundation Type
|
Poured Concrete |
|
Heating Fuel
|
Natural Gas |
|
Heating Type
|
Other, Forced Air |
|
Stories Total
|
1 |
|
Size Interior
|
1471 Sqft |
|
Total Finished Area
|
1471 Sqft |
|
Type
|
Duplex |
|
Utility Power
|
100 Amp Service |
|
Utility Water
|
Municipal Water |
Parking
|
Attached Garage
|
2 |
|
Garage
|
|
|
Heated Garage
|
|
Land
|
Acreage
|
No |
|
Fence Type
|
Partially Fenced |
|
Land Amenities
|
Park, Playground, Recreation Nearby |
|
Landscape Features
|
Lawn |
|
Sewer
|
Municipal Sewage System |
|
Size Frontage
|
13 M |
|
Size Irregular
|
4650.00 |
|
Size Total
|
4650 Sqft|4,051 - 7,250 Sqft |
|
Size Total Text
|
4650 Sqft|4,051 - 7,250 Sqft |
|
Zoning Description
|
R-c2 |
Rooms
| Level |
Type |
Length |
Width |
Dimensions |
|
Lower Level |
Den |
|
|
9.92 Ft x 8.67 Ft |
|
Lower Level |
Family Room |
|
|
20.08 Ft x 11.83 Ft |
|
Lower Level |
Other |
|
|
20.50 Ft x 12.25 Ft |
|
Lower Level |
Bedroom |
|
|
15.83 Ft x 9.83 Ft |
|
Lower Level |
4pc Bathroom |
|
|
8.08 Ft x 5.00 Ft |
|
Lower Level |
Furnace |
|
|
12.83 Ft x 7.92 Ft |
|
Lower Level |
Other |
|
|
5.33 Ft x 4.92 Ft |
|
Lower Level |
Other |
|
|
5.33 Ft x 5.08 Ft |
|
Lower Level |
Storage |
|
|
10.17 Ft x 7.83 Ft |
|
Lower Level |
Pantry |
|
|
11.83 Ft x 4.33 Ft |
|
Lower Level |
Other |
|
|
23.08 Ft x 9.50 Ft |
|
Main Level |
Living Room |
|
|
20.08 Ft x 12.42 Ft |
|
Main Level |
Kitchen |
|
|
10.42 Ft x 10.17 Ft |
|
Main Level |
Other |
|
|
10.75 Ft x 8.92 Ft |
|
Main Level |
Dining Room |
|
|
15.17 Ft x 10.50 Ft |
|
Main Level |
Foyer |
|
|
5.83 Ft x 4.25 Ft |
|
Main Level |
Laundry Room |
|
|
15.75 Ft x 5.83 Ft |
|
Main Level |
Primary Bedroom |
|
|
15.83 Ft x 11.42 Ft |
|
Main Level |
Bedroom |
|
|
11.42 Ft x 9.92 Ft |
|
Main Level |
4pc Bathroom |
|
|
12.17 Ft x 5.08 Ft |
|
Main Level |
4pc Bathroom |
|
|
7.58 Ft x 5.00 Ft |
|
Main Level |
Other |
|
|
14.25 Ft x 9.33 Ft |
|
Main Level |
Other |
|
|
6.33 Ft x 4.08 Ft |
Utilities
https://www.realtor.ca/real-estate/27090574/36-bow-landing-nw-calgary-montgomery


