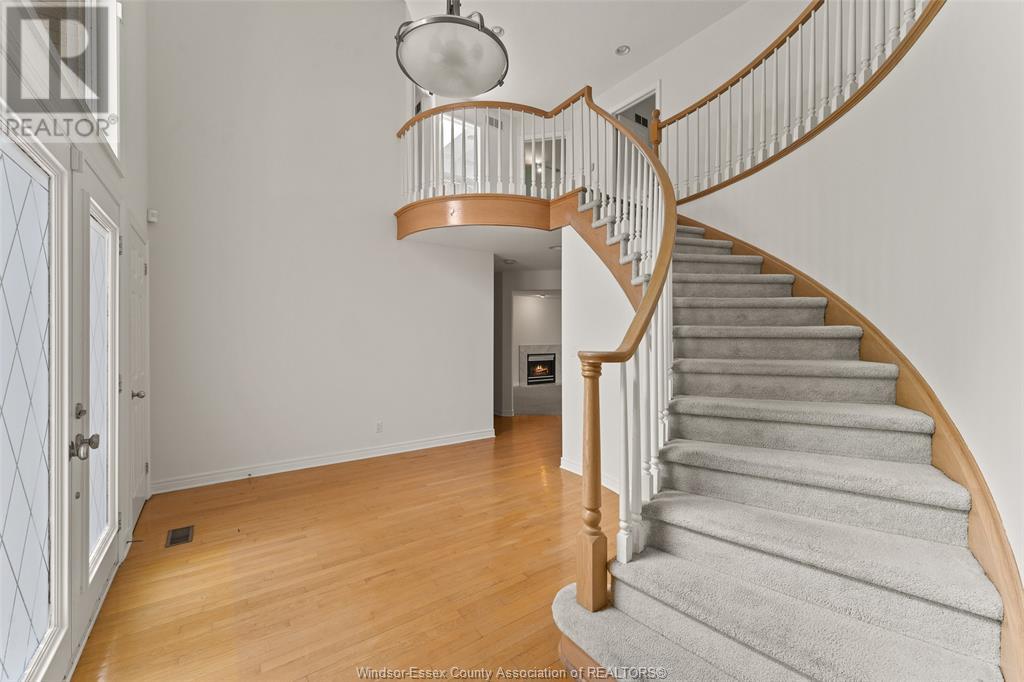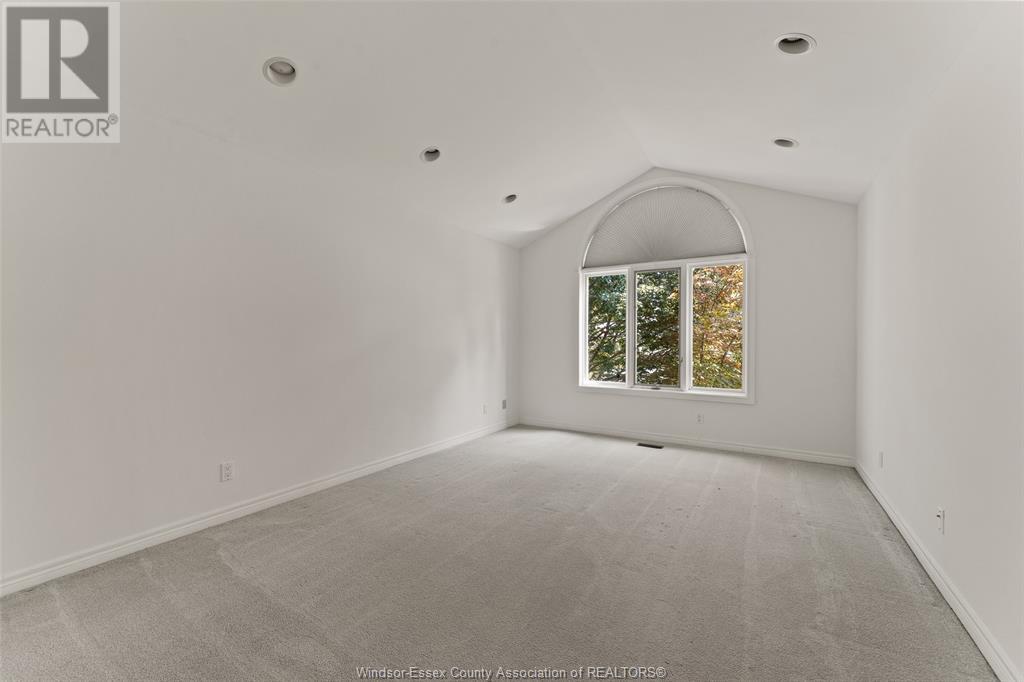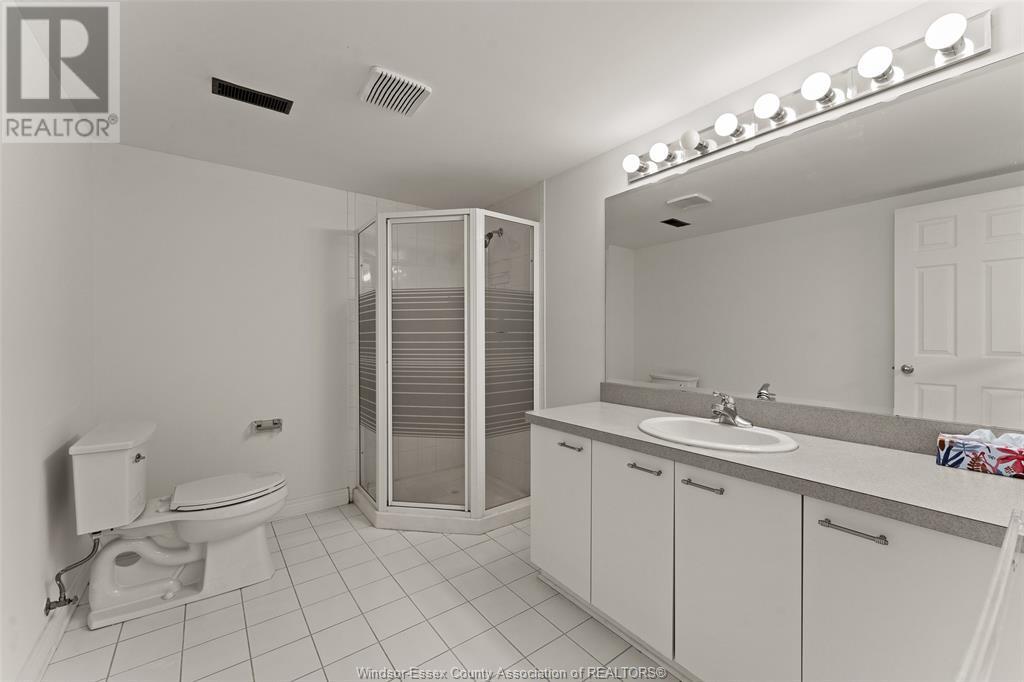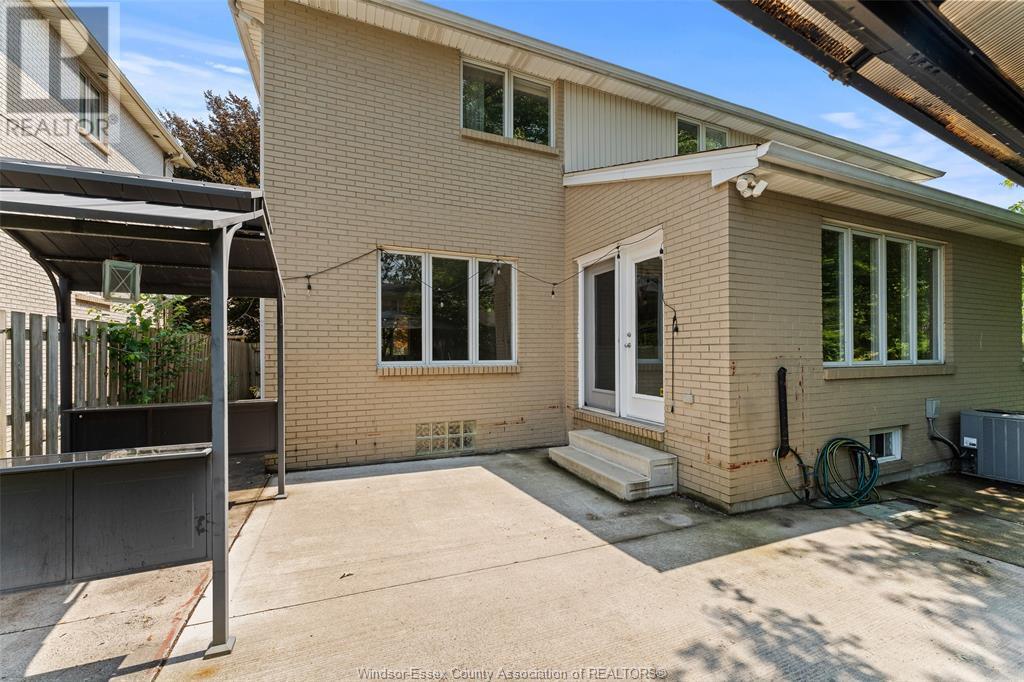5 Bedroom
4 Bathroom
Fireplace
Central Air Conditioning
Furnace
$799,900
Welcome to your dream home in peaceful Southlawn Gardens! This charming property sits on a spacious, treed corner lot with a fully fenced yard. You'll love the side drive and deep double car garage, offering plenty of parking and storage. Inside, enjoy a bright, cheerful kitchen with abundant storage space and double oven. The upper floor features four bedrooms including the primary bedroom with ensuite. With two inviting living rooms this home is perfect for family and entertaining friends. The finished basement is a fantastic hangout spot with an additional family room and a possible private in-law suite. Centrally located, this home is just a short stroll from a beautiful park, blending the tranquility of a quiet neighborhood with the convenience of nearby amenities. This isn't just a house – it's a place where you'll create lasting memories. Don't miss out on making it yours! (id:29935)
Property Details
|
MLS® Number
|
24014421 |
|
Property Type
|
Single Family |
|
Features
|
Concrete Driveway, Finished Driveway, Side Driveway |
Building
|
Bathroom Total
|
4 |
|
Bedrooms Above Ground
|
4 |
|
Bedrooms Below Ground
|
1 |
|
Bedrooms Total
|
5 |
|
Appliances
|
Cooktop, Dishwasher, Dryer, Garburator, Microwave, Refrigerator, Washer, Oven |
|
Constructed Date
|
1994 |
|
Construction Style Attachment
|
Detached |
|
Cooling Type
|
Central Air Conditioning |
|
Exterior Finish
|
Brick |
|
Fireplace Fuel
|
Gas |
|
Fireplace Present
|
Yes |
|
Fireplace Type
|
Insert |
|
Flooring Type
|
Carpeted, Ceramic/porcelain, Hardwood |
|
Foundation Type
|
Block |
|
Half Bath Total
|
1 |
|
Heating Fuel
|
Natural Gas |
|
Heating Type
|
Furnace |
|
Stories Total
|
2 |
|
Type
|
House |
Parking
|
Attached Garage
|
|
|
Garage
|
|
|
Inside Entry
|
|
Land
|
Acreage
|
No |
|
Fence Type
|
Fence |
|
Size Irregular
|
100.39x75.29 |
|
Size Total Text
|
100.39x75.29 |
|
Zoning Description
|
Rd1.4 |
Rooms
| Level |
Type |
Length |
Width |
Dimensions |
|
Second Level |
5pc Ensuite Bath |
|
|
Measurements not available |
|
Second Level |
Primary Bedroom |
|
|
Measurements not available |
|
Second Level |
3pc Bathroom |
|
|
Measurements not available |
|
Second Level |
Bedroom |
|
|
Measurements not available |
|
Second Level |
Bedroom |
|
|
Measurements not available |
|
Second Level |
Bedroom |
|
|
Measurements not available |
|
Lower Level |
Family Room |
|
|
Measurements not available |
|
Lower Level |
3pc Ensuite Bath |
|
|
Measurements not available |
|
Lower Level |
Bedroom |
|
|
Measurements not available |
|
Main Level |
2pc Bathroom |
|
|
Measurements not available |
|
Main Level |
Kitchen/dining Room |
|
|
Measurements not available |
|
Main Level |
Living Room/dining Room |
|
|
Measurements not available |
|
Main Level |
Laundry Room |
|
|
Measurements not available |
|
Main Level |
Living Room |
|
|
Measurements not available |
|
Main Level |
Foyer |
|
|
Measurements not available |
https://www.realtor.ca/real-estate/27068972/3595-whiteside-drive-windsor

































