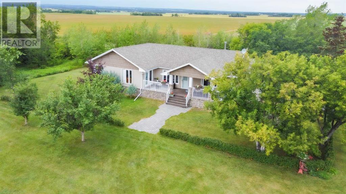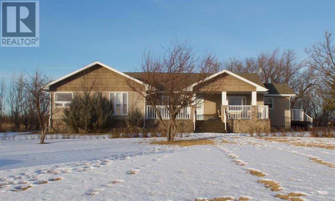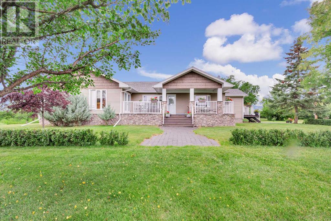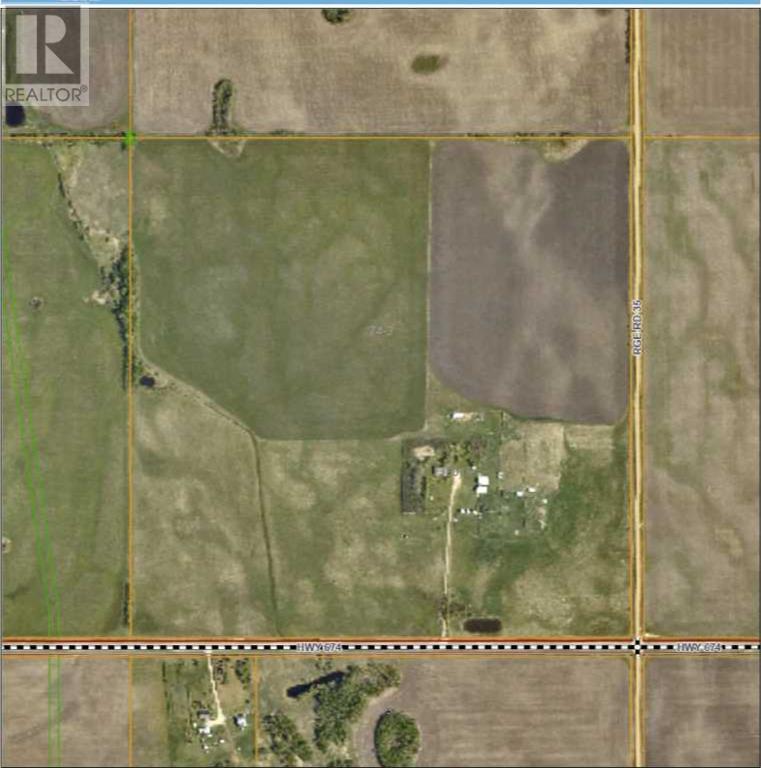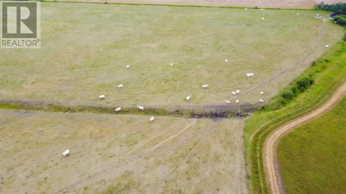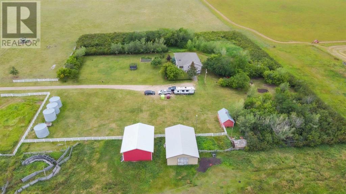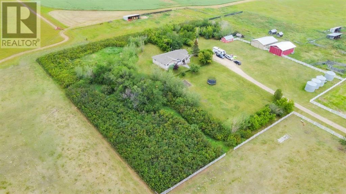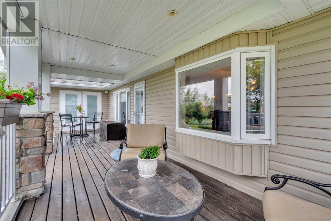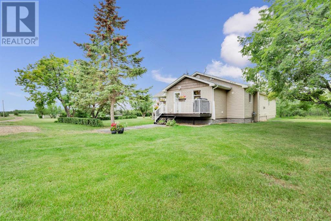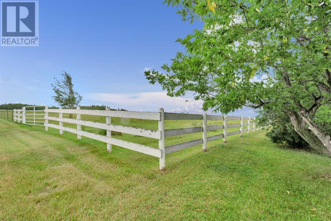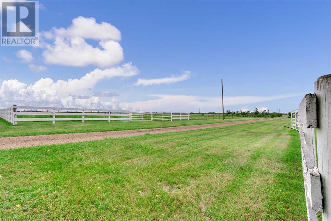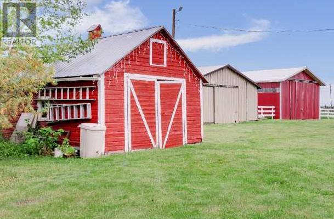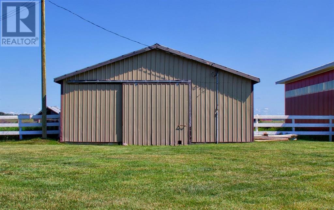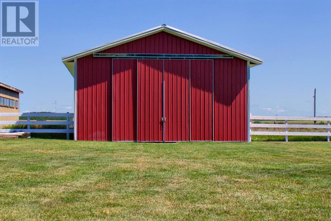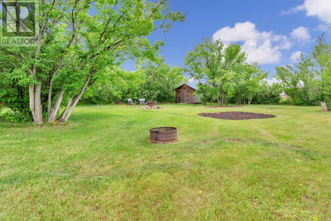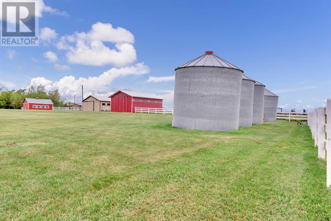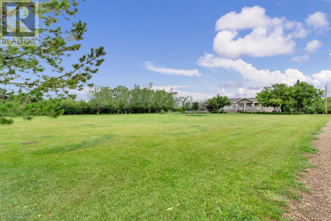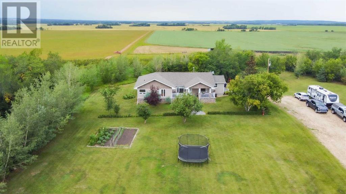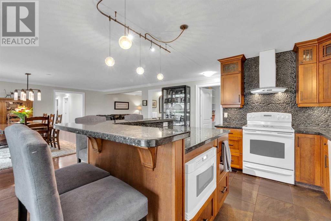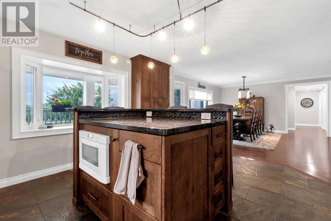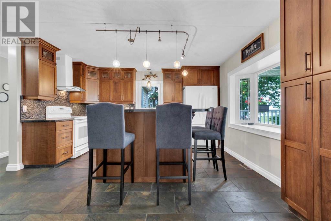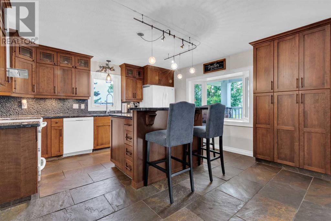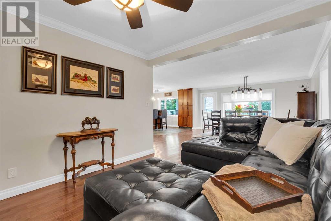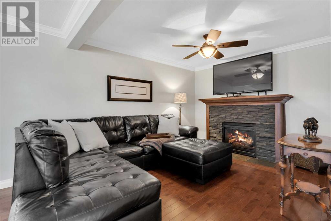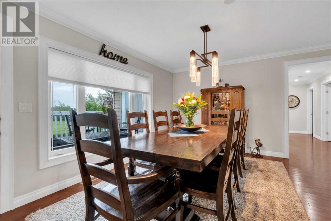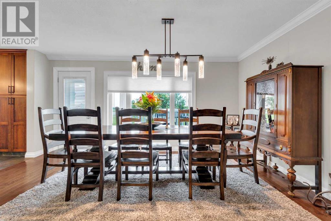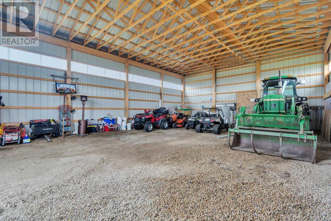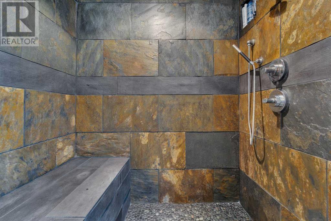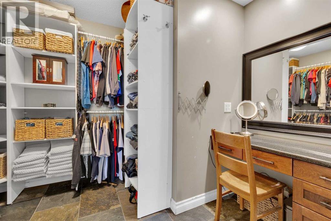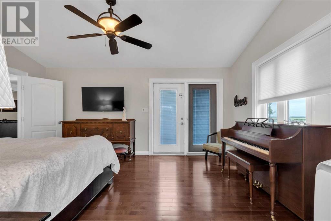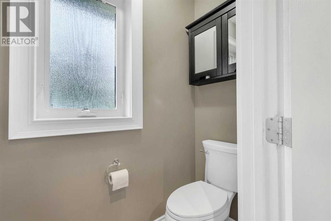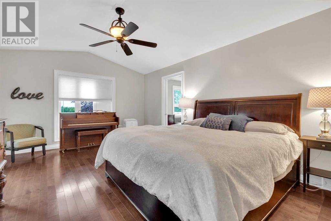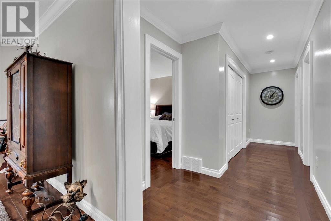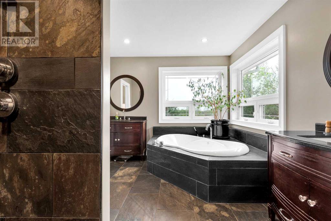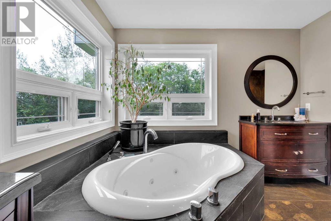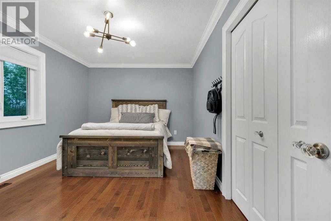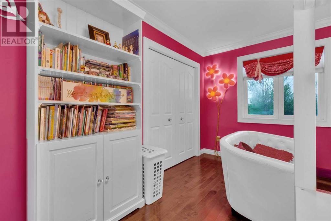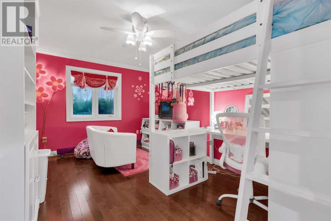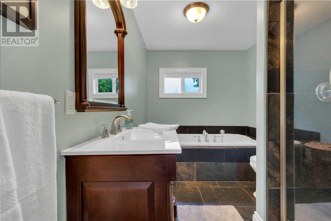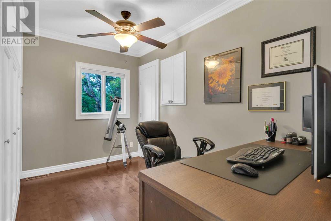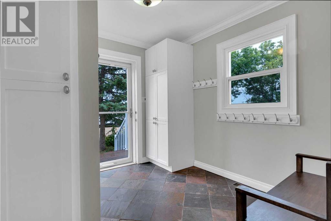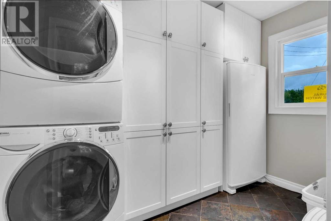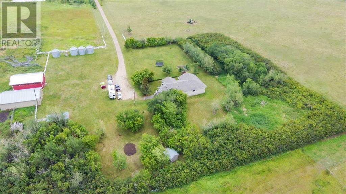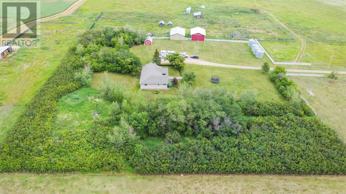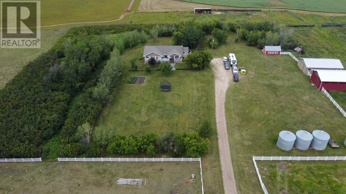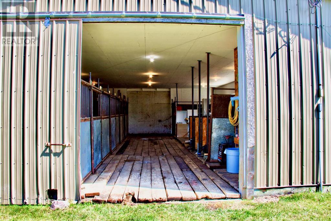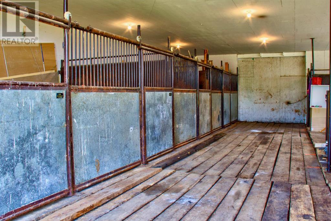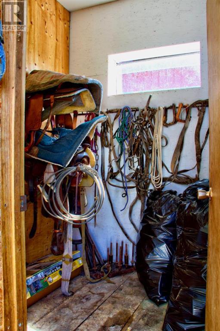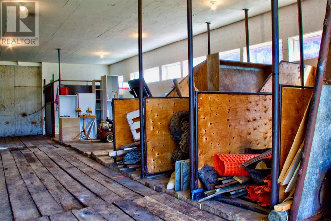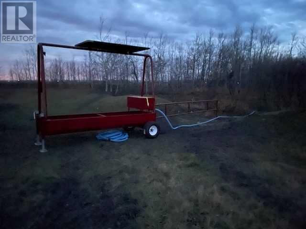3 Bedroom
3 Bathroom
2092 sqft
Bungalow
Fireplace
None
Forced Air
Acreage
Fruit Trees, Garden Area
$899,900
You might want to read this twice. An updated home on a full quarter section! Ask around and you will find that an un-subdivided quarter with a turnkey home is "lightning strike" rare. Plus being situated in such a handy "pavement-right-to-the-driveway" locale is even more exciting! Located just west of the growing community of Teepee Creek, AB means access to the K-Grade 8 school, fire department, rodeo grounds, indoor riding area and general store; all within about 2km. The north half of the quarter (about 85 acres) is in crop and south 70 acres is in pasture with a seasonal creek and 2 dugouts (one equipped with a watering bowl and underground power). All the land earns rental income. 32'X50' wood-floor horse stables with 6 metal box stalls, 3 stanchions and tack room is ideal for the horse enthusiasts. Corral system features NEW $8,000 value Solar Livestock Waterer, 2 horse/cow/animal shelters, four watering bowls and hay shed. 30'X40' post frame shop has power, 14' ceiling and a 14'X14' doorway (mounted on a double cannonball rail system) so you can store pretty much anything you need, out of the weather and with ease. Charming 14.5'X24.5' workshop includes 220 volt power outlet for your project work. Vast and beautifully landscaped yard anchors the property with a blend of lawn, landscaping, and sheltering trees and shrubs. Spread out around the fire pit area to take in all this farm has to offer. The bungalow style house with its eye catching exterior is originally a 1965 construction with a 2013 24'X40' addition and renovation, providing about 2,100 square feet of open plan and updated family enjoyment. Airy well lit foyer is about 70 square feet with adjacent laundry. Walking through this home is a delight on flooring that's a mix of Canadian Premium Quality Maple hardwood and Slate tile. This is not your grandma's country kitchen! It is a spacious gathering area showcasing granite counters and custom wood cabinetry, including a large island. A handy office /spare bedroom room and the main bath are across from kitchen area. A large dining area is adjacent to the large front veranda view. In the living room area you can cozy up and enjoy the warmth of the gas fireplace. This is truly a home built for entertaining. Large master bedroom features a vaulted ceiling and veranda access with a five piece ensuite that gives way to a large walk-in closet and makeup desk, completing the five-star hotel feel. Two large (12'X15') bedrooms complete the main floor. Basement area has almost 900 square feet of well lit undeveloped space and a 3-piece bath. This dream farm is a leisurely 40km northeast of Grande Prairie. (id:29935)
Property Details
|
MLS® Number
|
A2069138 |
|
Property Type
|
Single Family |
|
Neigbourhood
|
Rural Grande Prairie No. 1 |
|
Features
|
See Remarks, Wetlands |
|
Structure
|
Barn, Pole Barn, Workshop, See Remarks, Porch, Porch, Porch |
Building
|
Bathroom Total
|
3 |
|
Bedrooms Above Ground
|
3 |
|
Bedrooms Total
|
3 |
|
Appliances
|
Refrigerator, Dishwasher, Stove, Microwave, Washer & Dryer |
|
Architectural Style
|
Bungalow |
|
Basement Development
|
Unfinished |
|
Basement Type
|
Full (unfinished) |
|
Constructed Date
|
1965 |
|
Construction Style Attachment
|
Detached |
|
Cooling Type
|
None |
|
Exterior Finish
|
Vinyl Siding |
|
Fireplace Present
|
Yes |
|
Fireplace Total
|
1 |
|
Flooring Type
|
Hardwood, Tile |
|
Foundation Type
|
See Remarks, Poured Concrete |
|
Heating Fuel
|
Natural Gas |
|
Heating Type
|
Forced Air |
|
Stories Total
|
1 |
|
Size Interior
|
2092 Sqft |
|
Total Finished Area
|
2092 Sqft |
|
Type
|
House |
Parking
Land
|
Acreage
|
Yes |
|
Cleared Total
|
70 Ac |
|
Fence Type
|
Cross Fenced |
|
Landscape Features
|
Fruit Trees, Garden Area |
|
Size Irregular
|
159.00 |
|
Size Total
|
159 Ac|80 - 160 Acres |
|
Size Total Text
|
159 Ac|80 - 160 Acres |
|
Surface Water
|
Some Sloughs |
|
Zoning Description
|
Ag |
Rooms
| Level |
Type |
Length |
Width |
Dimensions |
|
Basement |
3pc Bathroom |
|
|
8.25 Ft x 5.33 Ft |
|
Basement |
Storage |
|
|
14.67 Ft x 6.92 Ft |
|
Basement |
Storage |
|
|
14.42 Ft x 14.33 Ft |
|
Basement |
Other |
|
|
30.25 Ft x 28.83 Ft |
|
Main Level |
3pc Bathroom |
|
|
11.42 Ft x 7.25 Ft |
|
Main Level |
5pc Bathroom |
|
|
15.92 Ft x 10.08 Ft |
|
Main Level |
Bedroom |
|
|
14.75 Ft x 10.08 Ft |
|
Main Level |
Bedroom |
|
|
14.67 Ft x 10.33 Ft |
|
Main Level |
Dining Room |
|
|
16.00 Ft x 10.17 Ft |
|
Main Level |
Foyer |
|
|
9.58 Ft x 8.67 Ft |
|
Main Level |
Kitchen |
|
|
15.08 Ft x 14.50 Ft |
|
Main Level |
Laundry Room |
|
|
9.58 Ft x 5.33 Ft |
|
Main Level |
Living Room |
|
|
19.50 Ft x 16.00 Ft |
|
Main Level |
Office |
|
|
11.42 Ft x 9.08 Ft |
|
Main Level |
Primary Bedroom |
|
|
16.83 Ft x 12.75 Ft |
|
Main Level |
Other |
|
|
9.83 Ft x 8.42 Ft |
https://www.realtor.ca/real-estate/25885013/35016-highway-674-rural-grande-prairie-no-1-county-of

