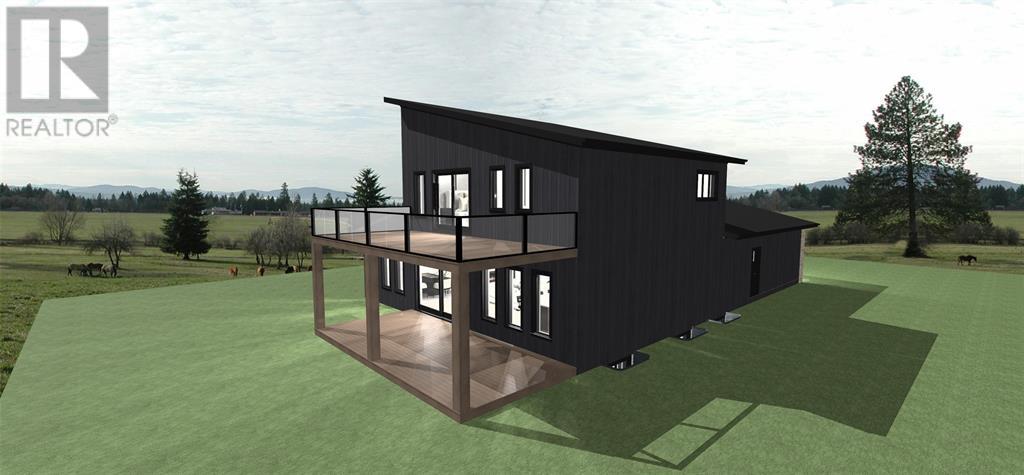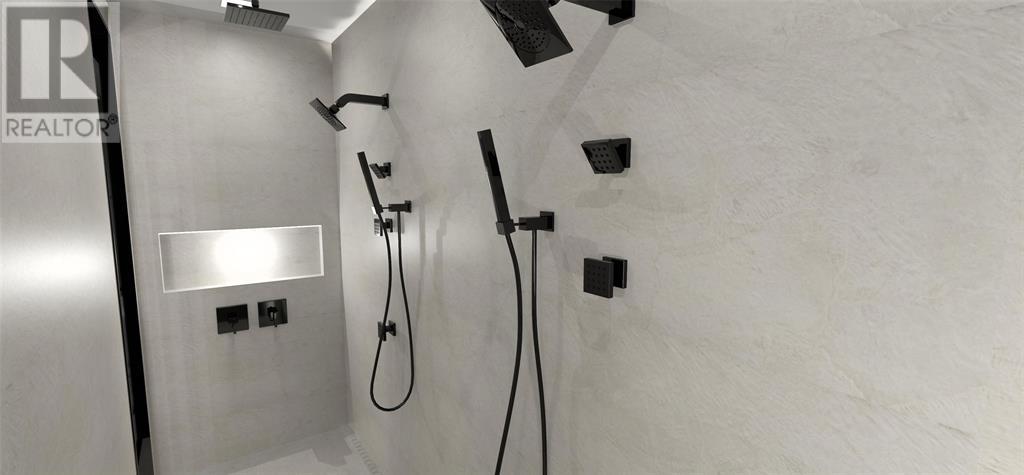4 Bedroom
4 Bathroom
Central Air Conditioning
Forced Air, Furnace
Waterfront Nearby
$1,400,000
Stunning to be built custom home by Marjan Homes. Nestled on a corner lot - just over a quarter acre - in the lakeside community of Camlachie in the new Errol Woods Subdivision. Step into modern living with timeless features, including a steel roof, in this exquisite home. The open-concept design is meticulously crafted to meet the demands of contemporary living. Imagine stepping into a home that awaits your customization. Tailored recessed channel lighting offers added tranquility with gentle consistent illumination in stairways and the walk-in closet. The double car garage not only caters to your everyday needs but is also equipped with electrical connections for an electric car. Additionally, the wiring is in place to effortlessly accommodate a hot tub or an outdoor spa setup, allowing you to create the perfect outdoor oasis. Call today to see what your custom Marjan Home has to offer! Property tax & assessment not set. Price includes HST with any rebate back to builder. (id:29935)
Property Details
|
MLS® Number
|
24000756 |
|
Property Type
|
Single Family |
|
Features
|
Golf Course/parkland, Double Width Or More Driveway, Concrete Driveway |
|
Water Front Type
|
Waterfront Nearby |
Building
|
Bathroom Total
|
4 |
|
Bedrooms Above Ground
|
4 |
|
Bedrooms Total
|
4 |
|
Construction Style Attachment
|
Detached |
|
Cooling Type
|
Central Air Conditioning |
|
Exterior Finish
|
Aluminum/vinyl, Brick |
|
Flooring Type
|
Ceramic/porcelain, Hardwood, Marble, Cushion/lino/vinyl |
|
Foundation Type
|
Concrete |
|
Half Bath Total
|
1 |
|
Heating Fuel
|
Natural Gas |
|
Heating Type
|
Forced Air, Furnace |
|
Stories Total
|
2 |
|
Type
|
House |
Parking
Land
|
Acreage
|
No |
|
Size Irregular
|
72.45x143.43 |
|
Size Total Text
|
72.45x143.43 |
|
Zoning Description
|
Res |
Rooms
| Level |
Type |
Length |
Width |
Dimensions |
|
Second Level |
Other |
|
|
27.6 x 9.8 |
|
Second Level |
5pc Ensuite Bath |
|
|
Measurements not available |
|
Second Level |
Primary Bedroom |
|
|
19.1 x 12.2 |
|
Main Level |
4pc Bathroom |
|
|
Measurements not available |
|
Main Level |
2pc Bathroom |
|
|
Measurements not available |
|
Main Level |
Dining Room |
|
|
12.8 x 11 |
|
Main Level |
Great Room |
|
|
18 x 20.9 |
|
Main Level |
Kitchen |
|
|
18 x 11.2 |
|
Main Level |
Bedroom |
|
|
11 x 11 |
|
Main Level |
Bedroom |
|
|
11 x 11 |
https://www.realtor.ca/real-estate/26414411/3455-paul-crescent-plympton-wyoming





















