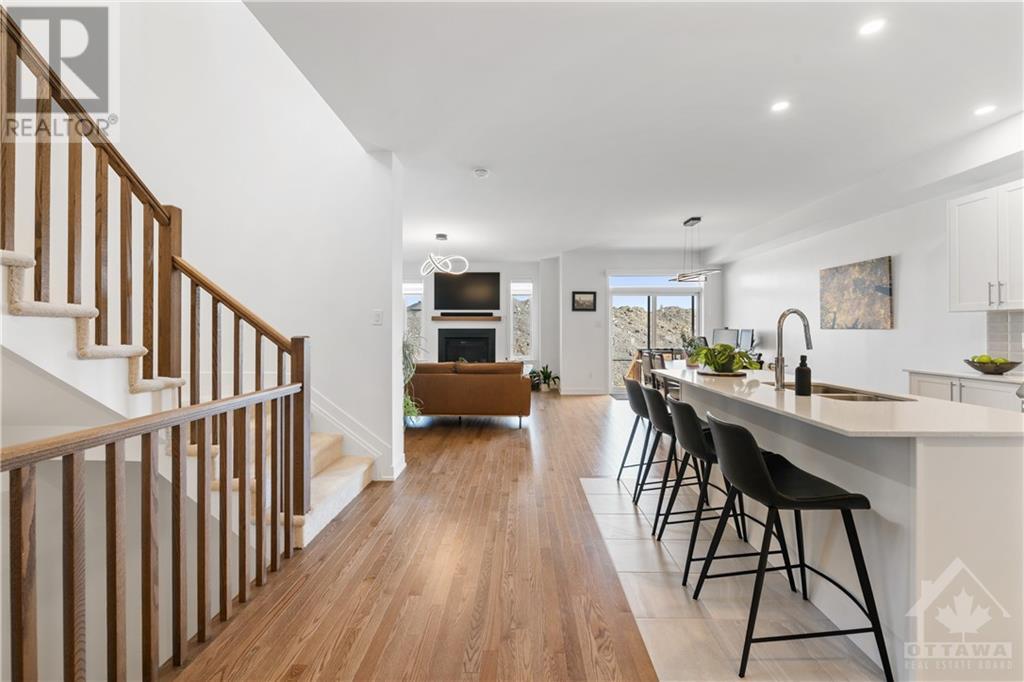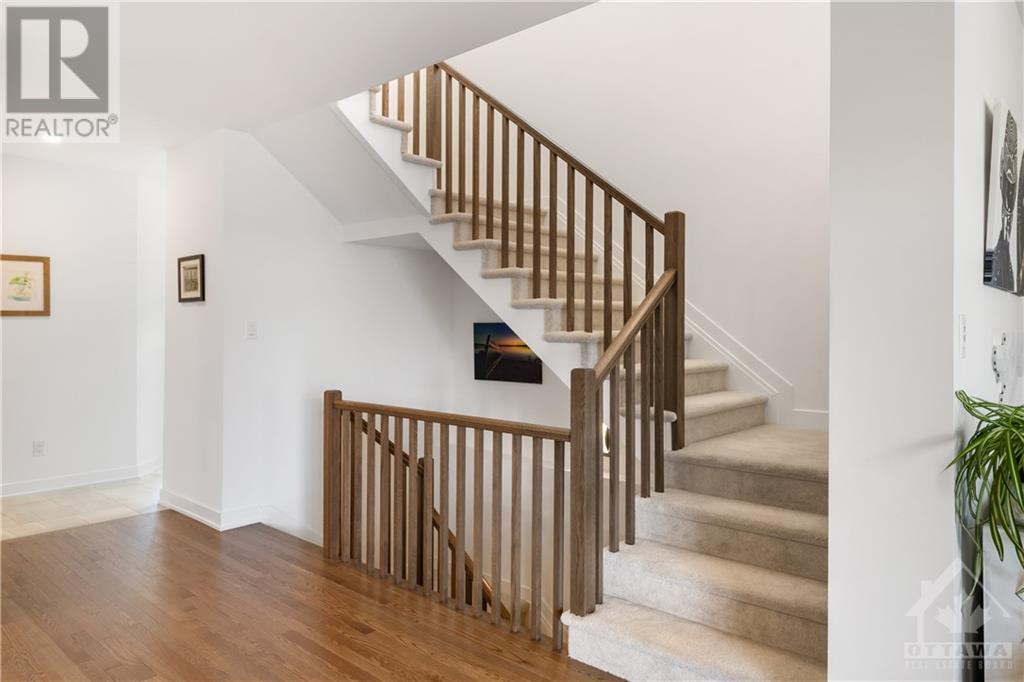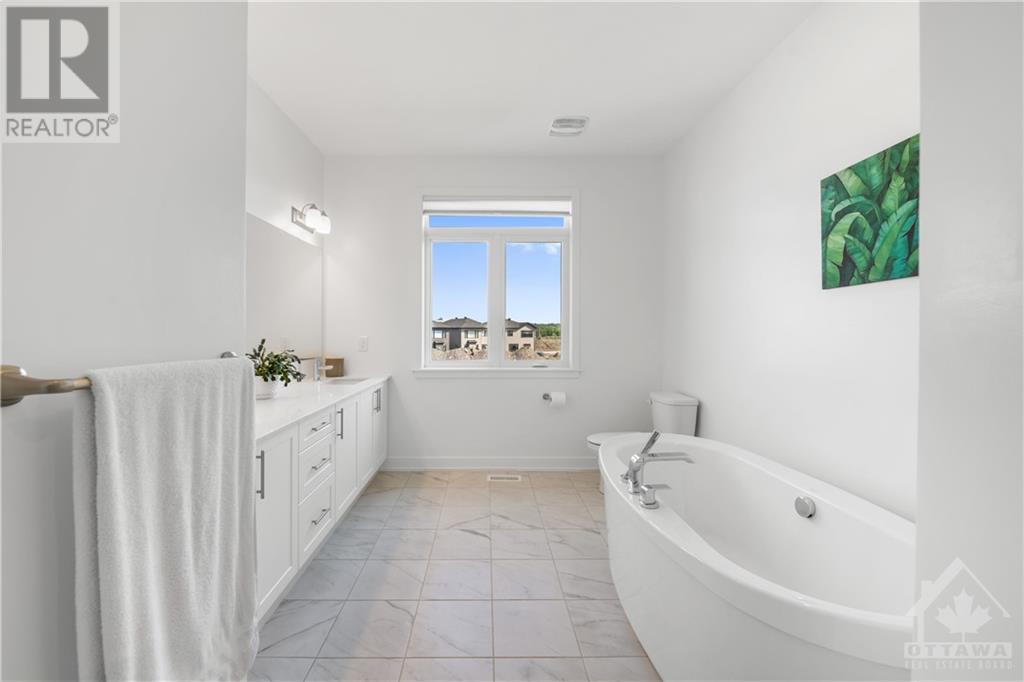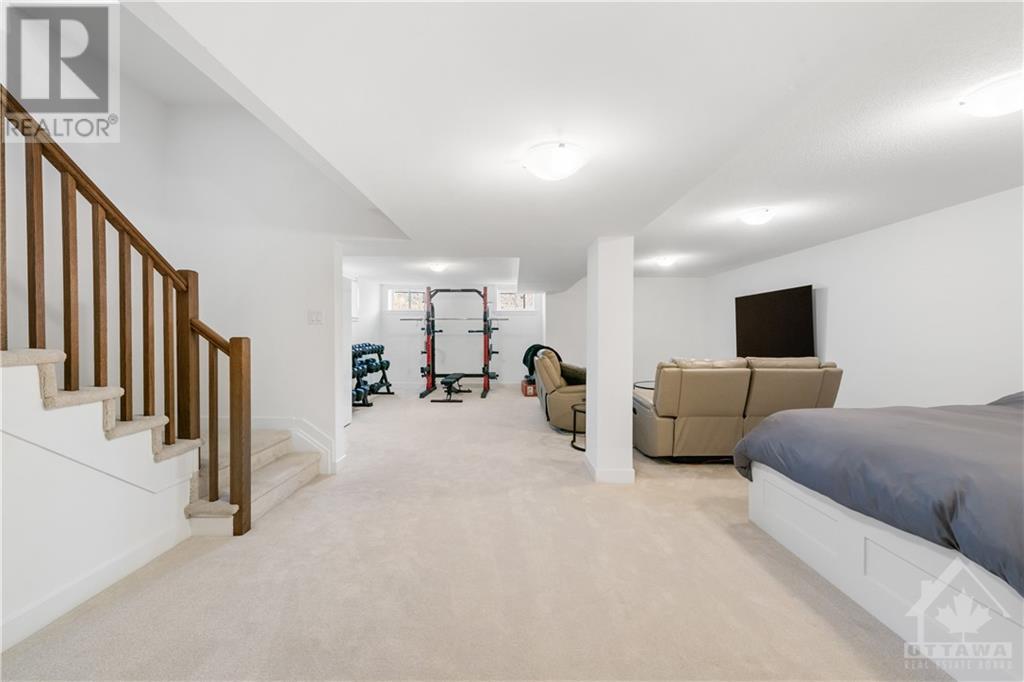4 Bedroom
4 Bathroom
Fireplace
Central Air Conditioning
Forced Air
$899,900
It's here! A stunning, newly built Claridge Murray model home backs onto the future park space for the neighborhood. This bright home features hardwood floors, an open-concept kitchen with quartz countertops, and stainless steel appliances. Enjoy the luxuriously open living areas with 9ft ceilings and large windows. The second floor offers convenience and comfort with a full laundry room and four spacious bedrooms, including a primary suite with a fantastic ensuite and a large walk-in closet. The fully finished basement boasts a large family room and full bathroom, which are perfect for movie nights, working out, playing, or all three. Located in the family-oriented Bridlewood Trails neighborhood, with a walk score of 88, this home is close to amenities like Walmart, Metro, gyms, restaurants, schools, parks, and trails, with easy access to Eagleson and Terry Fox and all highway routes. Don’t miss out on making this your new home! (id:29935)
Property Details
|
MLS® Number
|
1396754 |
|
Property Type
|
Single Family |
|
Neigbourhood
|
Bridlewood Trails |
|
Amenities Near By
|
Public Transit, Recreation Nearby, Shopping |
|
Parking Space Total
|
4 |
Building
|
Bathroom Total
|
4 |
|
Bedrooms Above Ground
|
4 |
|
Bedrooms Total
|
4 |
|
Appliances
|
Refrigerator, Dishwasher, Dryer, Stove, Washer, Blinds |
|
Basement Development
|
Finished |
|
Basement Type
|
Full (finished) |
|
Constructed Date
|
2023 |
|
Construction Style Attachment
|
Detached |
|
Cooling Type
|
Central Air Conditioning |
|
Exterior Finish
|
Brick, Siding |
|
Fireplace Present
|
Yes |
|
Fireplace Total
|
1 |
|
Flooring Type
|
Wall-to-wall Carpet, Hardwood, Tile |
|
Foundation Type
|
Poured Concrete |
|
Half Bath Total
|
1 |
|
Heating Fuel
|
Natural Gas |
|
Heating Type
|
Forced Air |
|
Stories Total
|
2 |
|
Type
|
House |
|
Utility Water
|
Municipal Water |
Parking
Land
|
Acreage
|
No |
|
Land Amenities
|
Public Transit, Recreation Nearby, Shopping |
|
Sewer
|
Municipal Sewage System |
|
Size Depth
|
97 Ft ,11 In |
|
Size Frontage
|
34 Ft ,7 In |
|
Size Irregular
|
34.55 Ft X 97.88 Ft |
|
Size Total Text
|
34.55 Ft X 97.88 Ft |
|
Zoning Description
|
Residential |
Rooms
| Level |
Type |
Length |
Width |
Dimensions |
|
Second Level |
4pc Bathroom |
|
|
6'7" x 9'5" |
|
Second Level |
5pc Ensuite Bath |
|
|
9'10" x 14'4" |
|
Second Level |
Bedroom |
|
|
11'4" x 11'7" |
|
Second Level |
Bedroom |
|
|
11'4" x 13'7" |
|
Second Level |
Bedroom |
|
|
11'7" x 11'6" |
|
Second Level |
Laundry Room |
|
|
6'7" x 6'10" |
|
Second Level |
Primary Bedroom |
|
|
15'7" x 18'5" |
|
Basement |
3pc Bathroom |
|
|
8'11" x 5'8" |
|
Basement |
Recreation Room |
|
|
21'9" x 30'11" |
|
Basement |
Utility Room |
|
|
12'6" x 5'8" |
|
Main Level |
2pc Bathroom |
|
|
5'1" x 5'10" |
|
Main Level |
Dining Room |
|
|
9'11" x 14'5" |
|
Main Level |
Kitchen |
|
|
10'11" x 13'1" |
|
Main Level |
Living Room |
|
|
13'2" x 18'5" |
https://www.realtor.ca/real-estate/27016102/340-monticello-avenue-kanata-bridlewood-trails
































