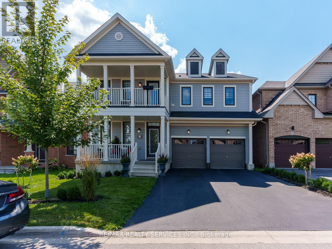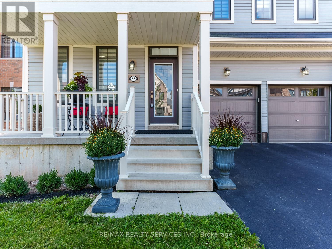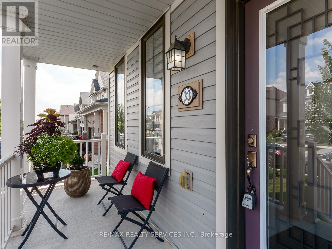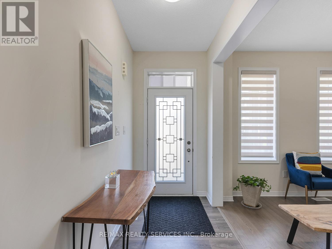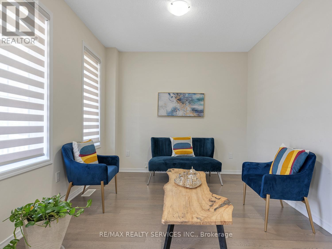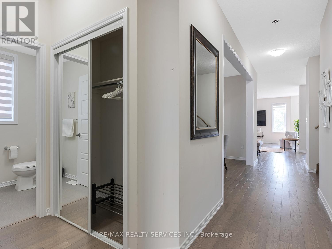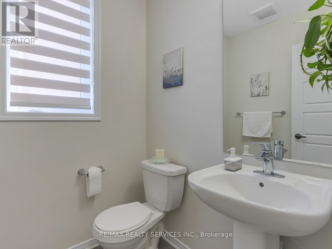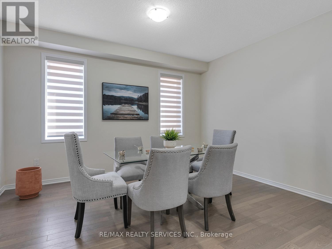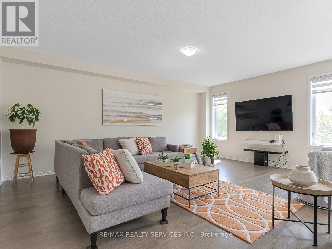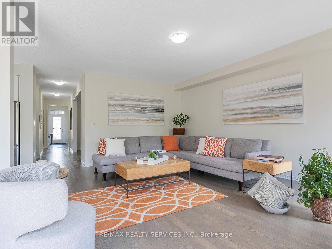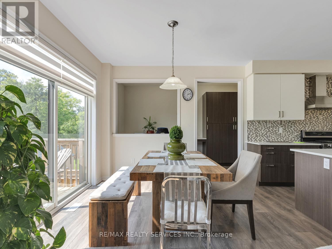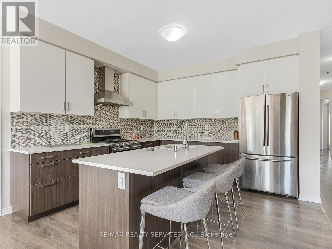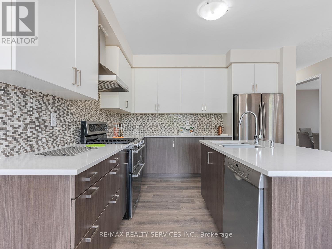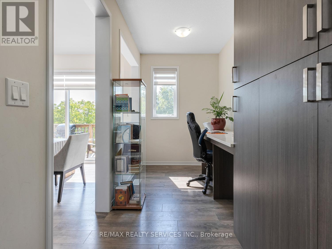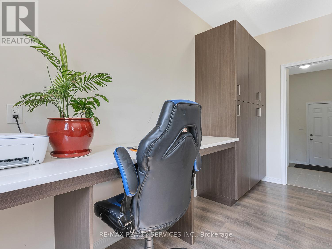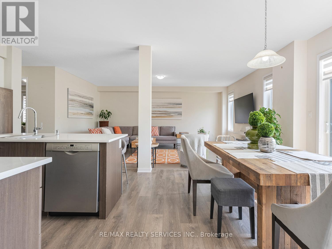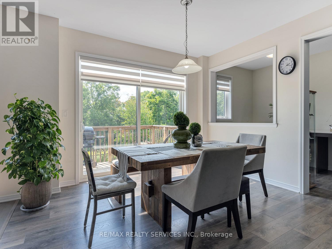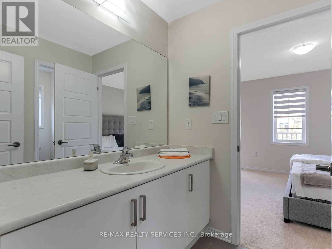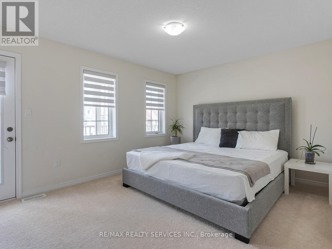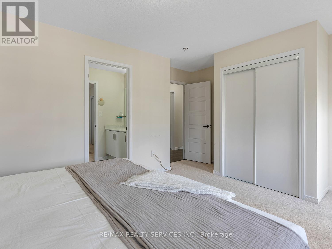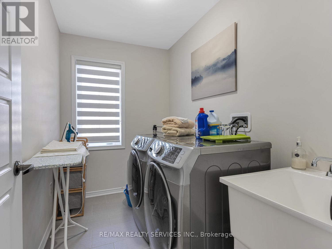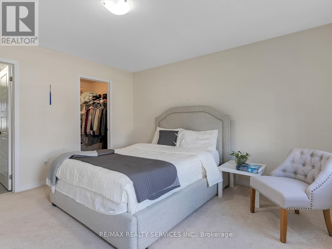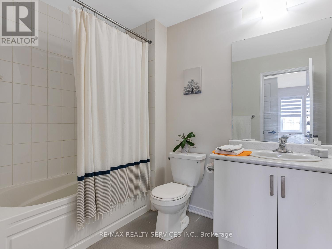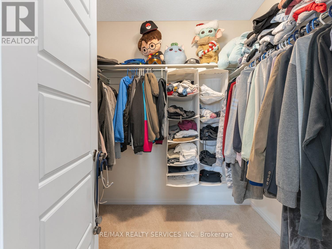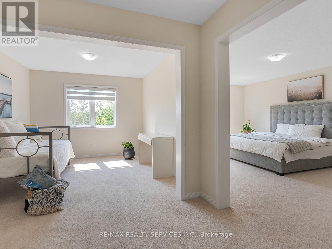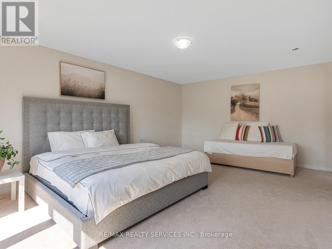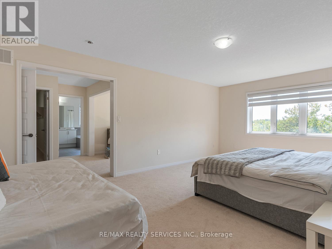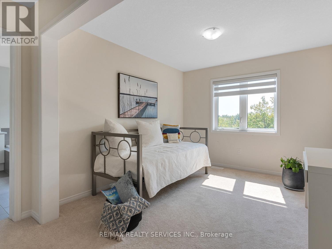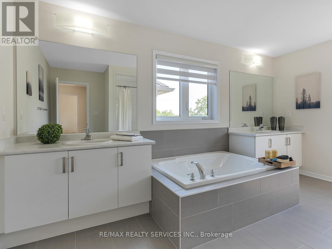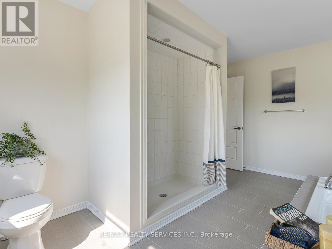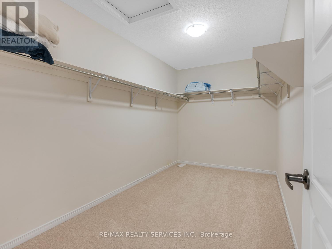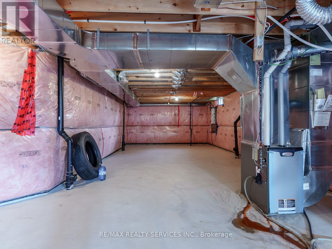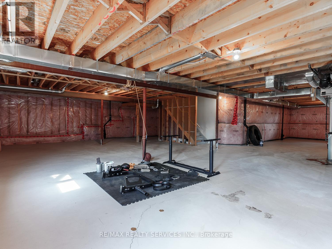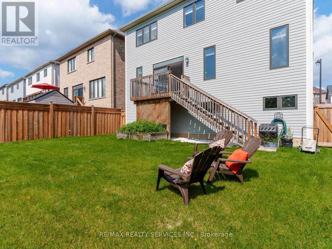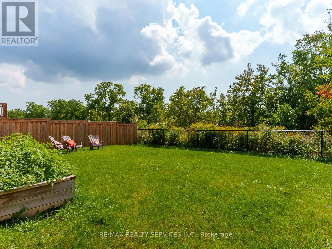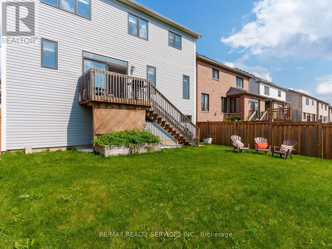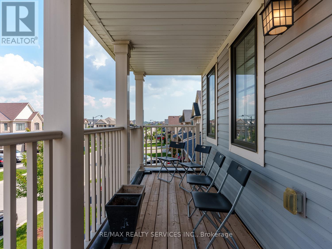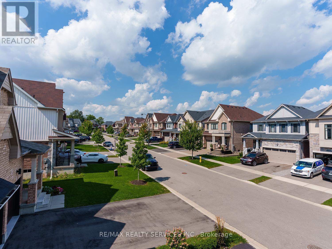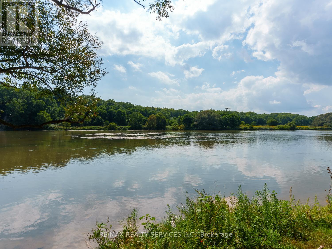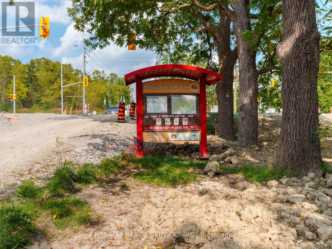4 Bedroom
4 Bathroom
Central Air Conditioning
Forced Air
$1,099,000
Seller will paint the house.Amazing Executive TWO Storey Home With 3220 SqFt Of Living Space Plus Look Out Basment With Ample Parking Giving Space Both In side And Out For The Large Or Growing Family. Premium Lot Backing Onto Greenspace Located In An Excellent family Friendly Community Just Minutes To Hamilton & Hwy 403. This Home Offers Upgrades galore, With Extended Kitchen Cabinets For Extra Storage , Backsplash And Centre Island. The Bright Spacious Main Floor Also Features A Living Room, Mud Room Off The Garage Entrance, Eat In Kitchen, Large Family Room, Formal Dining Room And A Bonus Office Space. Continue Upstairs Where All 4 Bedrooms Are Spacious And Bright With Lots Of Natural Light Coming In. Master Bedroom With 5Pc Ensuite, Large W/I Closet And Sitting Area. 2nd Bedroom Also With 4Pc Ensuite And W/I Closet. Other 2 Bedrooms Also Have Semi Ensuite. Walk Out To Balcony From Third Bedroom. **** EXTRAS **** Ravine Lot. Backing onto Greenspace (id:29935)
Property Details
|
MLS® Number
|
X8073082 |
|
Property Type
|
Single Family |
|
Community Name
|
Haldimand |
|
Features
|
Ravine |
|
Parking Space Total
|
6 |
Building
|
Bathroom Total
|
4 |
|
Bedrooms Above Ground
|
4 |
|
Bedrooms Total
|
4 |
|
Appliances
|
Dishwasher, Dryer, Refrigerator, Stove, Washer, Window Coverings |
|
Basement Type
|
Partial |
|
Construction Style Attachment
|
Detached |
|
Cooling Type
|
Central Air Conditioning |
|
Exterior Finish
|
Vinyl Siding |
|
Heating Fuel
|
Natural Gas |
|
Heating Type
|
Forced Air |
|
Stories Total
|
2 |
|
Type
|
House |
|
Utility Water
|
Municipal Water |
Parking
Land
|
Acreage
|
No |
|
Sewer
|
Sanitary Sewer |
|
Size Irregular
|
41.99 X 109.88 Ft |
|
Size Total Text
|
41.99 X 109.88 Ft |
Rooms
| Level |
Type |
Length |
Width |
Dimensions |
|
Second Level |
Sitting Room |
3.35 m |
3.05 m |
3.35 m x 3.05 m |
|
Second Level |
Primary Bedroom |
6 m |
4.15 m |
6 m x 4.15 m |
|
Second Level |
Bedroom 2 |
4.15 m |
3.84 m |
4.15 m x 3.84 m |
|
Second Level |
Bedroom 3 |
4.17 m |
3.54 m |
4.17 m x 3.54 m |
|
Second Level |
Bedroom 4 |
3.54 m |
4 m |
3.54 m x 4 m |
|
Main Level |
Living Room |
3.23 m |
3.17 m |
3.23 m x 3.17 m |
|
Main Level |
Family Room |
6.28 m |
5 m |
6.28 m x 5 m |
|
Main Level |
Dining Room |
4.27 m |
3.35 m |
4.27 m x 3.35 m |
|
Main Level |
Kitchen |
3.54 m |
3.54 m |
3.54 m x 3.54 m |
|
Main Level |
Eating Area |
3.54 m |
3.54 m |
3.54 m x 3.54 m |
|
Main Level |
Den |
4.27 m |
2.01 m |
4.27 m x 2.01 m |
https://www.realtor.ca/real-estate/26521949/33-larry-crescent-haldimand-haldimand

