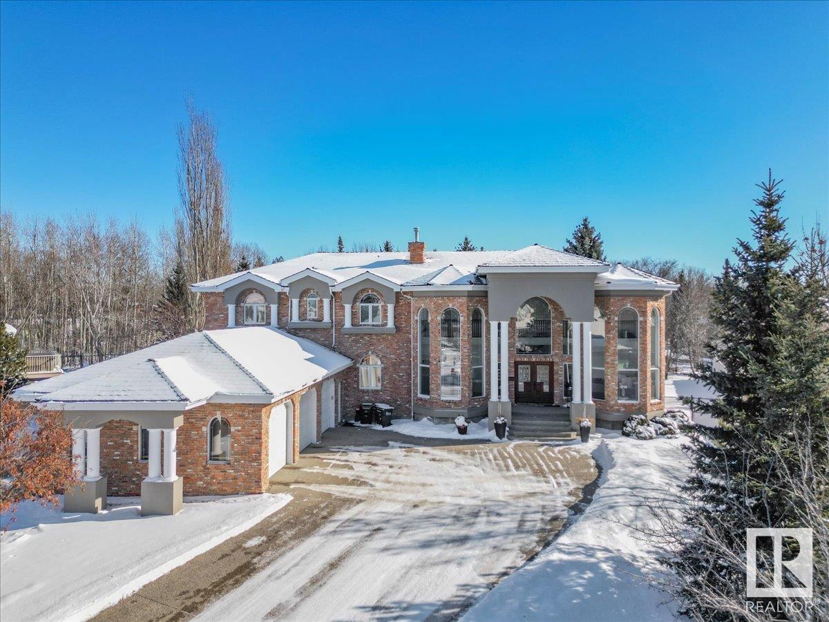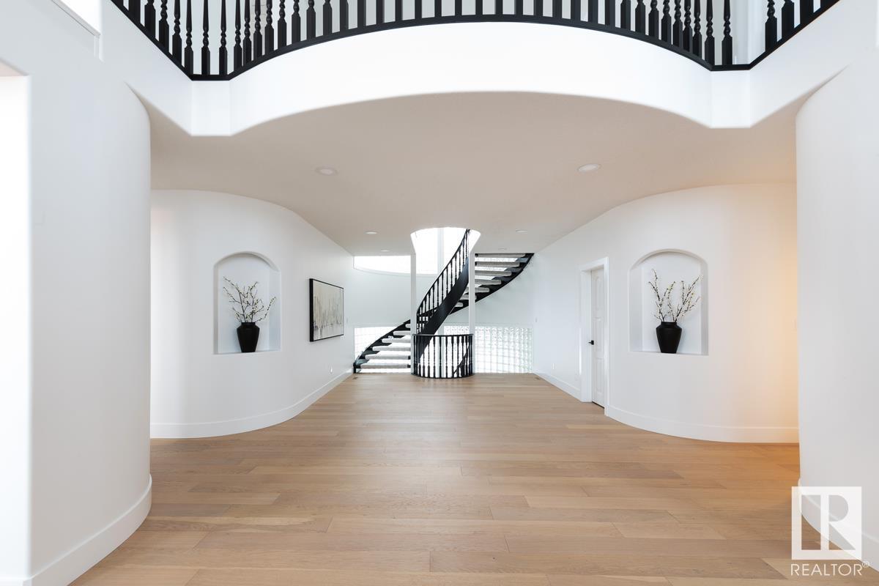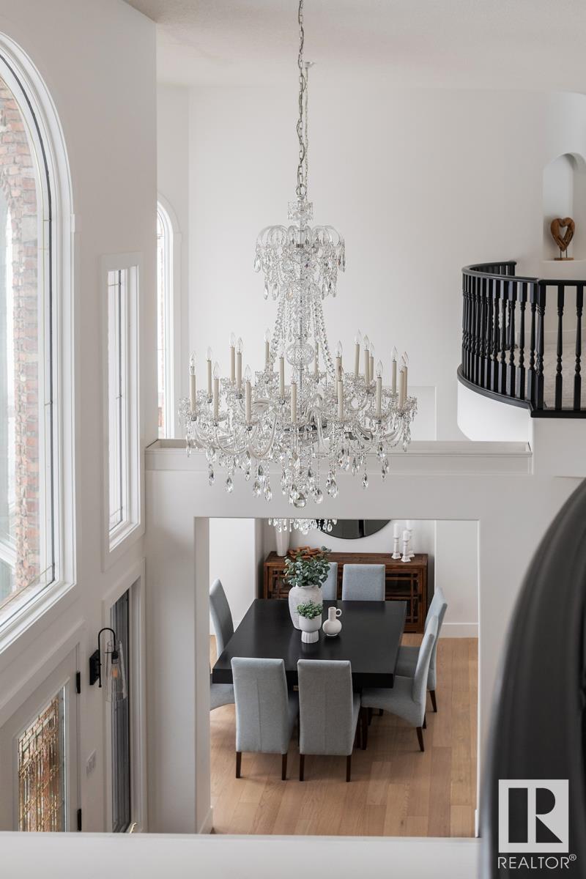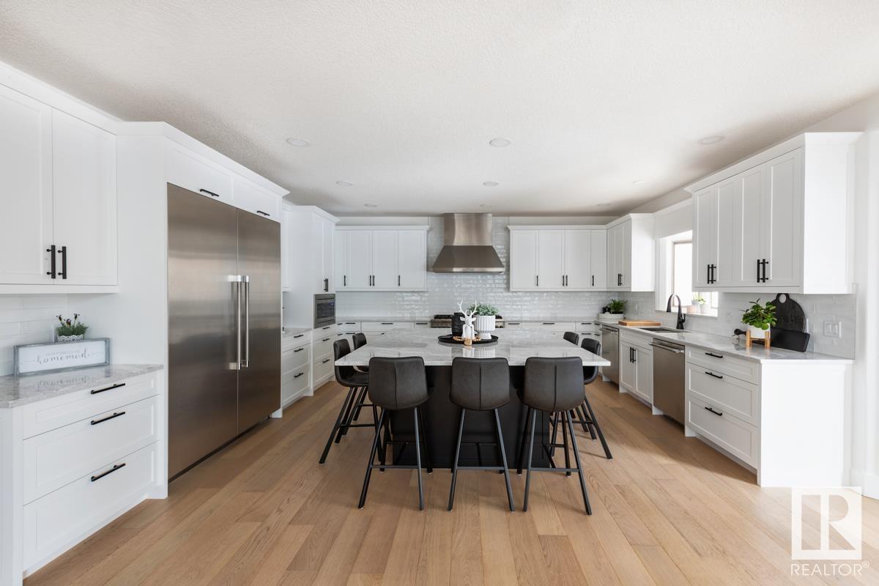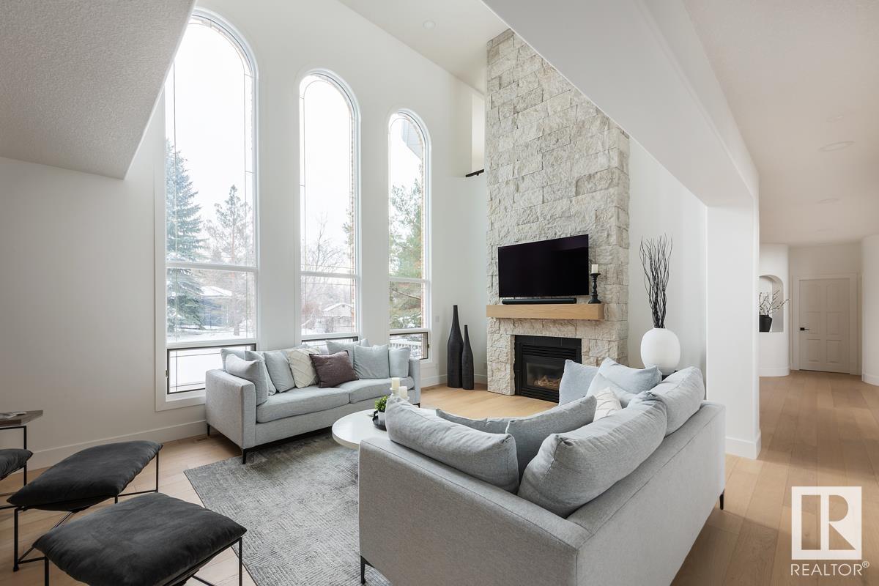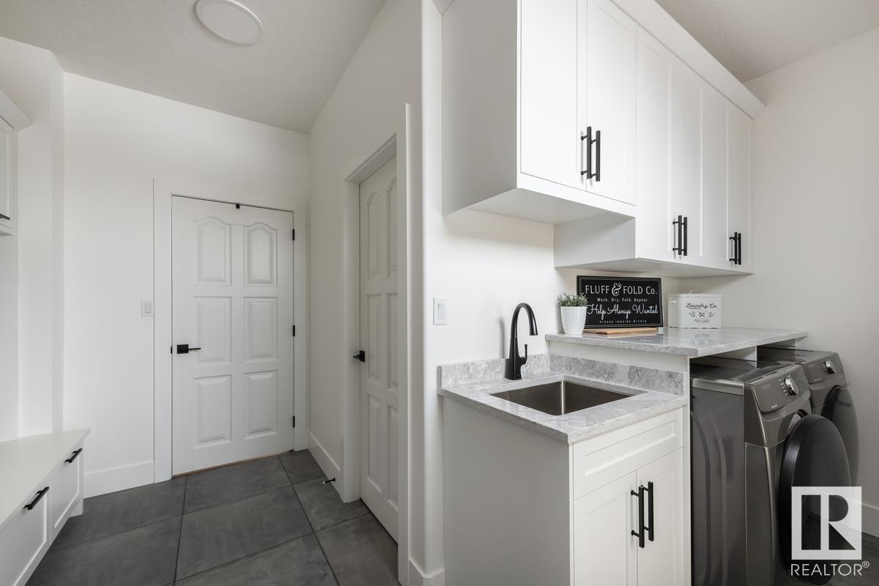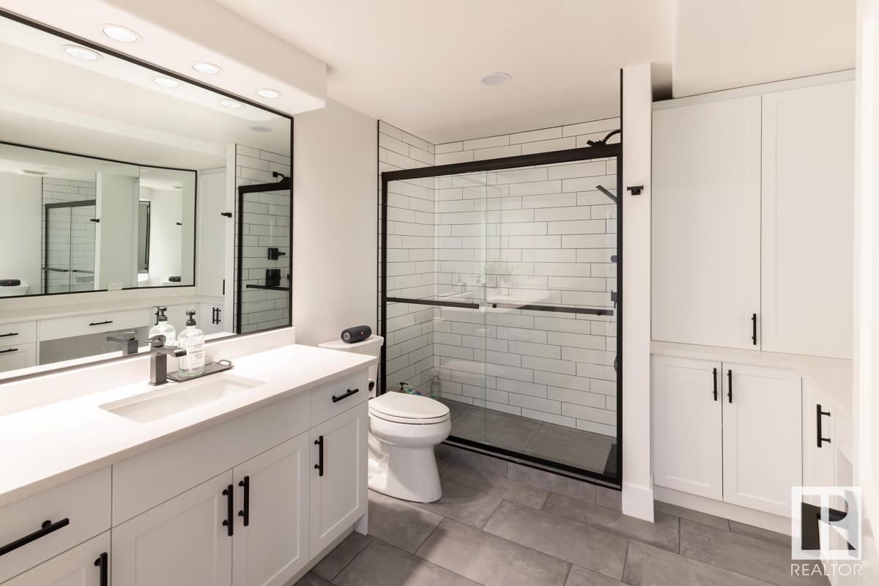6 Bedroom
5 Bathroom
378.25 m2
Fireplace
Central Air Conditioning
Forced Air
$2,249,900
Almost 6000 sq/ft of beautifully renovated living space, sitting on over a 1/2 acre lot, and backing a protected environmental reserve. With 6 bedrooms, 5 bathrooms, 2 main floor offices plus an oversized triple car garage and RV pad, this home is fabulous! A grand foyer welcomes you into this entertainers dream home. A gorgeous dining room leads through to the ultimate chefs kitchen with an 8 seater quartz island, endless cupboard and counter space, a gas range and butlers pantry. A gorgeous living room with a floor to ceiling fireplace, and walls of windows overlooking the ultra private South facing back yard. Upstairs, all bedrooms have beautiful en suites, with the primary having its own balcony. The lower level will blow you away with a fabulous gym, the ultimate bar that can seat 8, and a family/rec room designed for movie nights and entertaining, plus 2 bedrooms & full bath. With in floor heat, and so many more features, plus in a cul de sac with a Sherwood Pk address, this home is exceptional! (id:29935)
Property Details
|
MLS® Number
|
E4376826 |
|
Property Type
|
Single Family |
|
Neigbourhood
|
Estates of Sherwood |
|
Amenities Near By
|
Park, Golf Course, Schools, Shopping |
|
Features
|
Cul-de-sac, Private Setting, Treed, Closet Organizers, No Smoking Home, Environmental Reserve |
|
Structure
|
Deck, Porch |
Building
|
Bathroom Total
|
5 |
|
Bedrooms Total
|
6 |
|
Amenities
|
Ceiling - 10ft |
|
Appliances
|
Dishwasher, Garage Door Opener Remote(s), Garburator, Hood Fan, Microwave, Refrigerator, Gas Stove(s), Central Vacuum, Window Coverings, Wine Fridge |
|
Basement Development
|
Finished |
|
Basement Type
|
Full (finished) |
|
Constructed Date
|
1998 |
|
Construction Style Attachment
|
Detached |
|
Cooling Type
|
Central Air Conditioning |
|
Fireplace Fuel
|
Gas |
|
Fireplace Present
|
Yes |
|
Fireplace Type
|
Unknown |
|
Half Bath Total
|
1 |
|
Heating Type
|
Forced Air |
|
Stories Total
|
2 |
|
Size Interior
|
378.25 M2 |
|
Type
|
House |
Parking
|
Oversize
|
|
|
R V
|
|
|
Attached Garage
|
|
Land
|
Acreage
|
No |
|
Fence Type
|
Fence |
|
Land Amenities
|
Park, Golf Course, Schools, Shopping |
|
Size Irregular
|
2297.8 |
|
Size Total
|
2297.8 M2 |
|
Size Total Text
|
2297.8 M2 |
Rooms
| Level |
Type |
Length |
Width |
Dimensions |
|
Lower Level |
Family Room |
8.82 m |
15.21 m |
8.82 m x 15.21 m |
|
Lower Level |
Bedroom 5 |
4.78 m |
3.37 m |
4.78 m x 3.37 m |
|
Lower Level |
Bedroom 6 |
4.38 m |
4.07 m |
4.38 m x 4.07 m |
|
Main Level |
Living Room |
6.31 m |
4.29 m |
6.31 m x 4.29 m |
|
Main Level |
Dining Room |
5.05 m |
3.84 m |
5.05 m x 3.84 m |
|
Main Level |
Kitchen |
5.99 m |
2.96 m |
5.99 m x 2.96 m |
|
Main Level |
Den |
4.55 m |
3.56 m |
4.55 m x 3.56 m |
|
Main Level |
Bedroom 4 |
3.61 m |
3.54 m |
3.61 m x 3.54 m |
|
Main Level |
Laundry Room |
3.6 m |
4.26 m |
3.6 m x 4.26 m |
|
Main Level |
Office |
3.61 m |
3.54 m |
3.61 m x 3.54 m |
|
Upper Level |
Primary Bedroom |
4.82 m |
5.7 m |
4.82 m x 5.7 m |
|
Upper Level |
Bedroom 2 |
3.91 m |
3.56 m |
3.91 m x 3.56 m |
|
Upper Level |
Bedroom 3 |
3.62 m |
3.98 m |
3.62 m x 3.98 m |
https://www.realtor.ca/real-estate/26618278/329-estate-dr-sherwood-park-estates-of-sherwood

