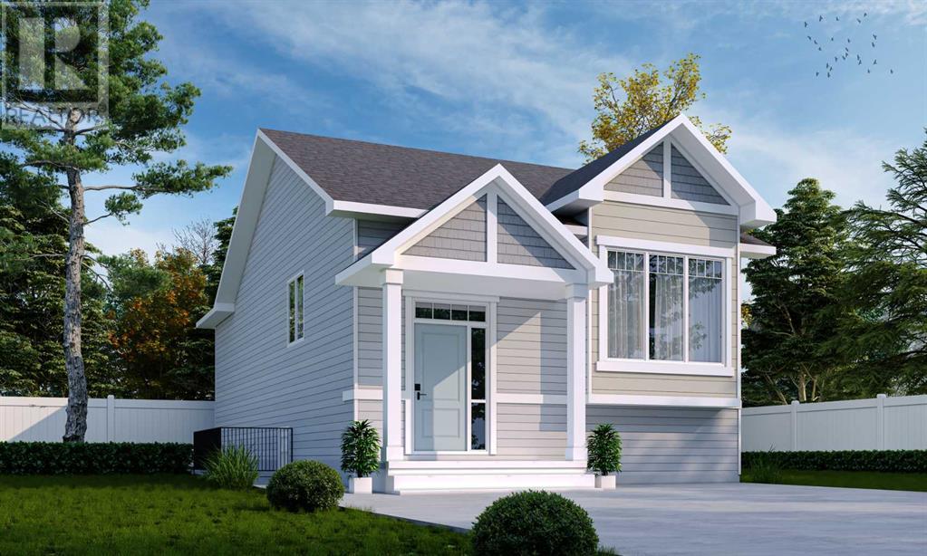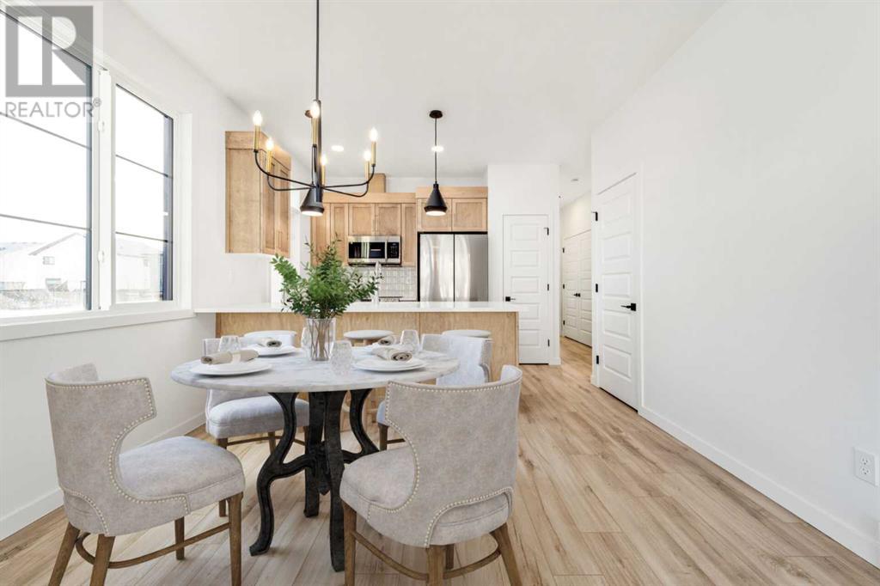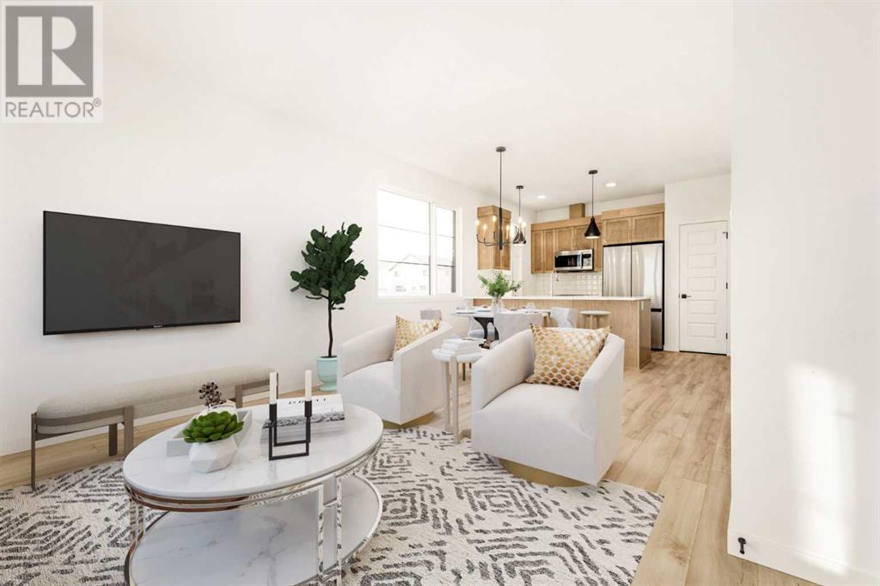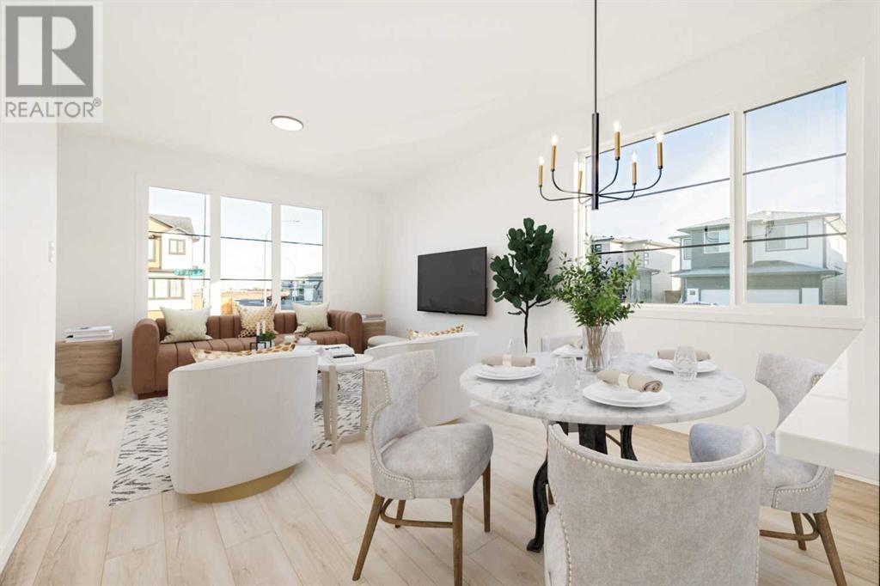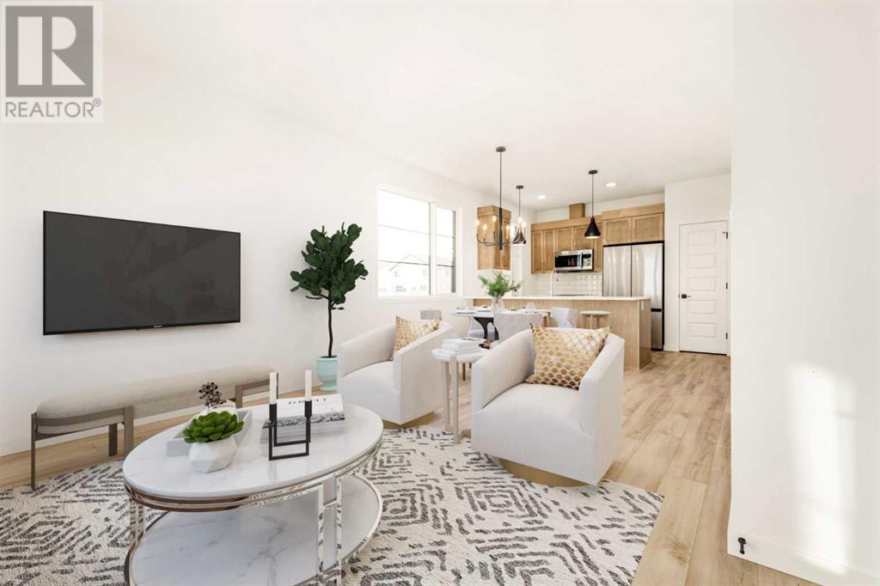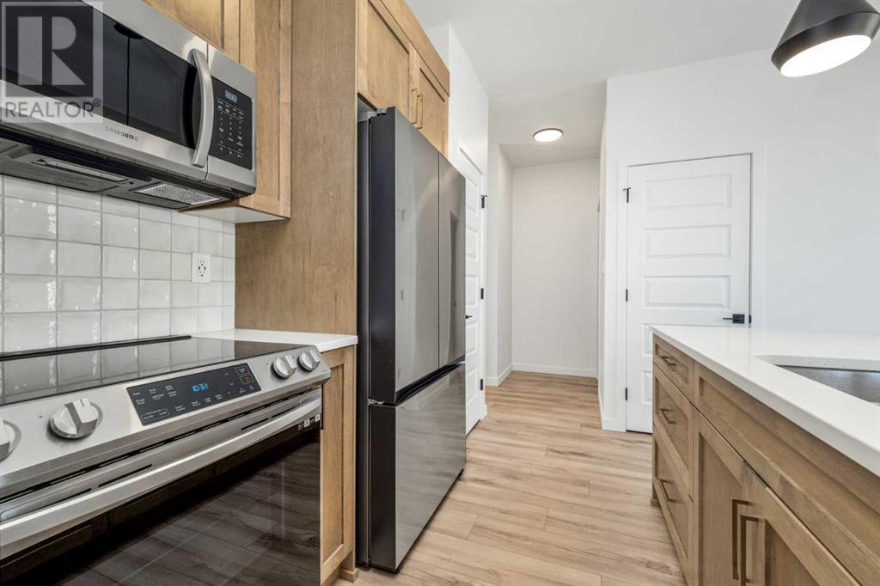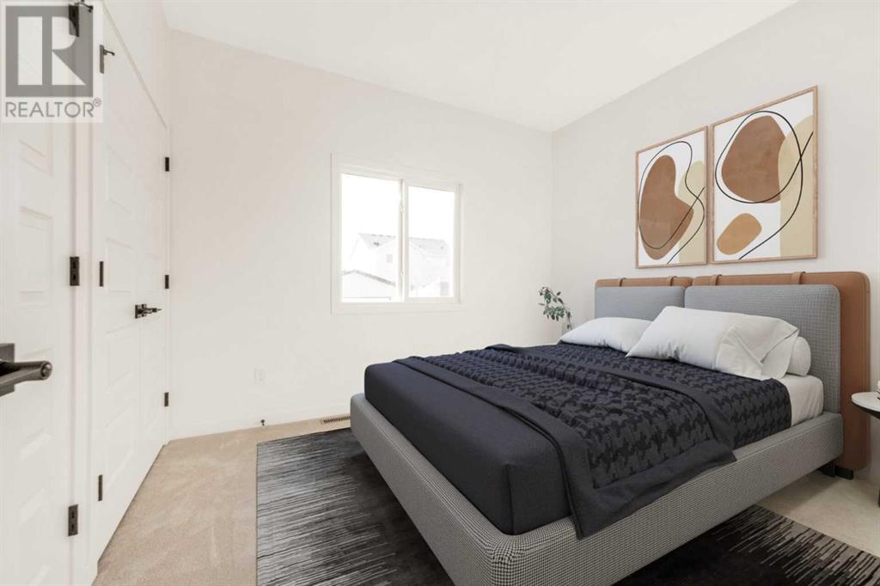2 Bedroom
2 Bathroom
1004 sqft
Bi-Level
None
Forced Air
$399,900
Avonlea built the "Derby" WITH BASEMENT ENTRANCE, ONLY STEPS AWAY FROM PLAY GROUND. As you enter you are greeted with a bench seat and adjacent closet. The main level hosts an open concept design between the living room and kitchen with two bedrooms placed privately on the opposite side. The kitchen boasts a center island, corner pantry, and skylight overhead! . Basement is set-up for 2 more bedrooms down, bath and family room. Garry Station is a vision of the old and the new based on a blend of Lethbridge's historic High Level Bridge and a contemporary view reflecting today's values of creative opportunities for changing lifestyles, sustainability and design principles that promote well being. Home is virtually staged. New Home Warranty. (id:29935)
Property Details
|
MLS® Number
|
A2109667 |
|
Property Type
|
Single Family |
|
Community Name
|
Garry Station |
|
Amenities Near By
|
Playground |
|
Parking Space Total
|
2 |
|
Plan
|
211015 |
|
Structure
|
None |
Building
|
Bathroom Total
|
2 |
|
Bedrooms Above Ground
|
2 |
|
Bedrooms Total
|
2 |
|
Age
|
New Building |
|
Appliances
|
Refrigerator, Dishwasher, Stove, Microwave Range Hood Combo |
|
Architectural Style
|
Bi-level |
|
Basement Development
|
Unfinished |
|
Basement Type
|
Full (unfinished) |
|
Construction Material
|
Poured Concrete, Wood Frame |
|
Construction Style Attachment
|
Detached |
|
Cooling Type
|
None |
|
Exterior Finish
|
Concrete, Vinyl Siding |
|
Flooring Type
|
Carpeted, Laminate, Tile |
|
Foundation Type
|
Poured Concrete |
|
Heating Type
|
Forced Air |
|
Size Interior
|
1004 Sqft |
|
Total Finished Area
|
1004 Sqft |
|
Type
|
House |
Parking
Land
|
Acreage
|
No |
|
Fence Type
|
Not Fenced |
|
Land Amenities
|
Playground |
|
Size Depth
|
30.48 M |
|
Size Frontage
|
14.78 M |
|
Size Irregular
|
4067.00 |
|
Size Total
|
4067 Sqft|4,051 - 7,250 Sqft |
|
Size Total Text
|
4067 Sqft|4,051 - 7,250 Sqft |
|
Zoning Description
|
Rm |
Rooms
| Level |
Type |
Length |
Width |
Dimensions |
|
Main Level |
Kitchen |
|
|
12.67 Ft x 11.67 Ft |
|
Main Level |
3pc Bathroom |
|
|
.00 Ft x .00 Ft |
|
Main Level |
4pc Bathroom |
|
|
.00 Ft x .00 Ft |
|
Main Level |
Dining Room |
|
|
9.42 Ft x 11.67 Ft |
|
Main Level |
Living Room |
|
|
12.42 Ft x 11.67 Ft |
|
Main Level |
Primary Bedroom |
|
|
12.50 Ft x 11.83 Ft |
|
Main Level |
Laundry Room |
|
|
.00 Ft x .00 Ft |
|
Main Level |
Bedroom |
|
|
9.00 Ft x 11.00 Ft |
https://www.realtor.ca/real-estate/26690933/328-aquitania-boulevard-w-lethbridge-garry-station

