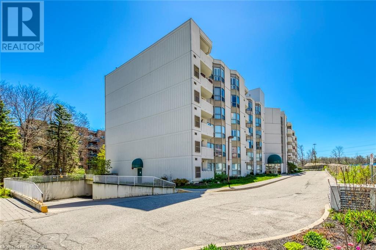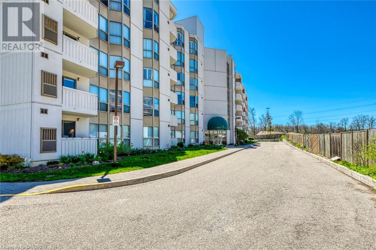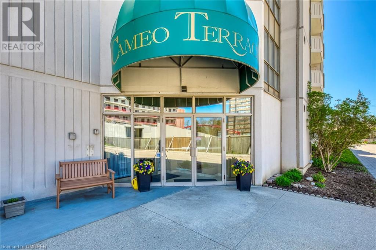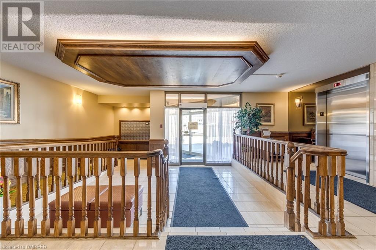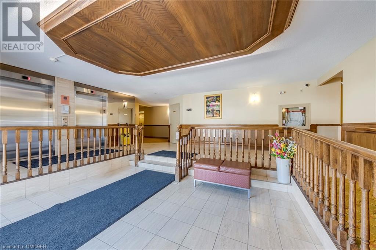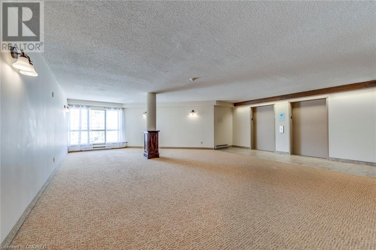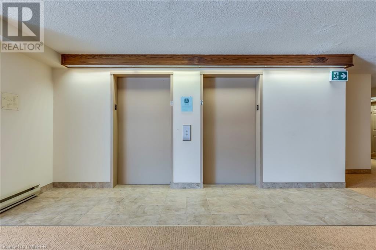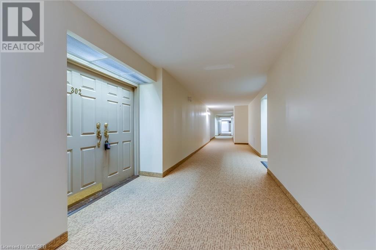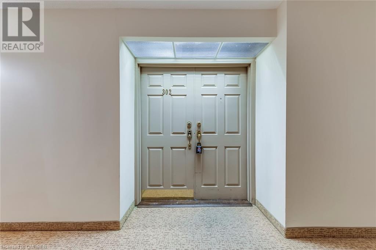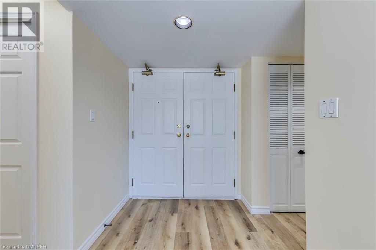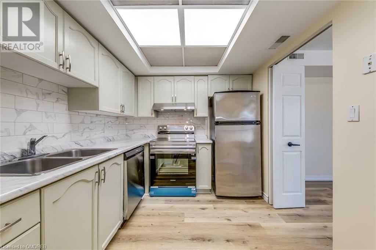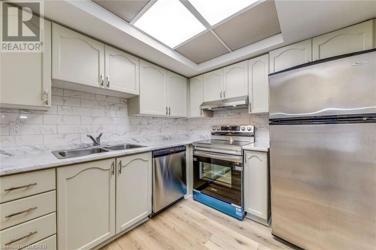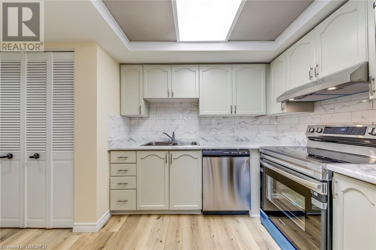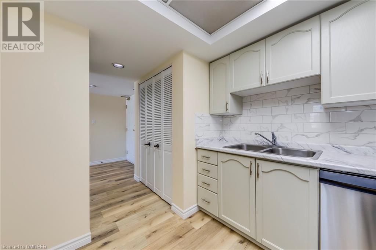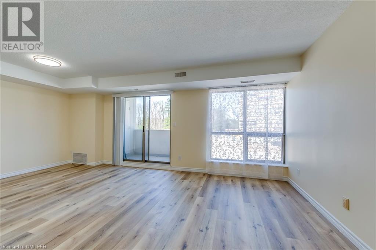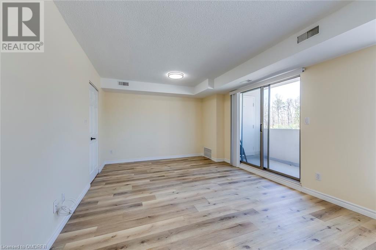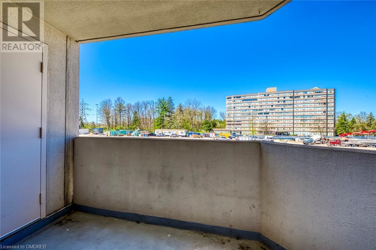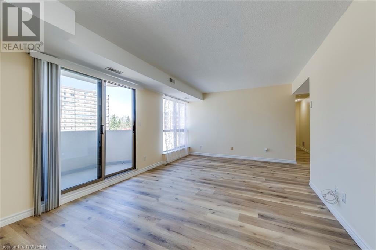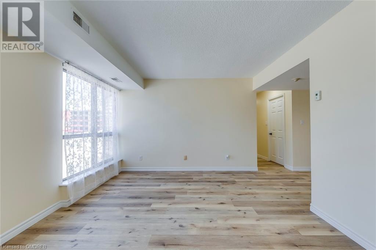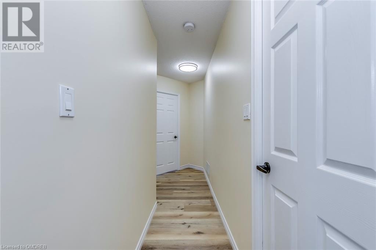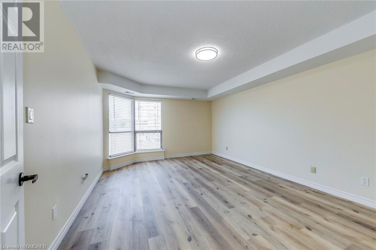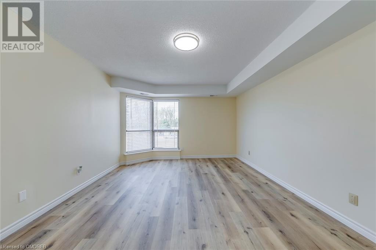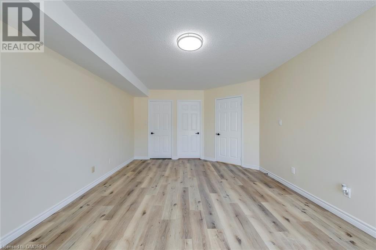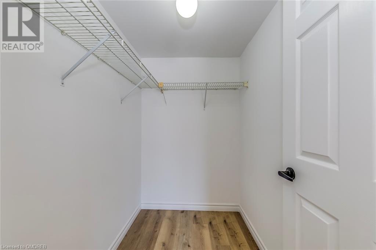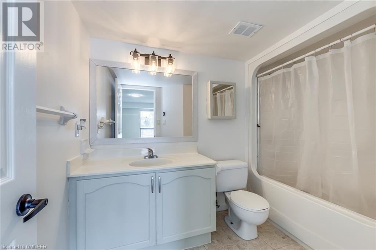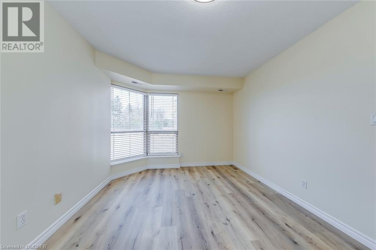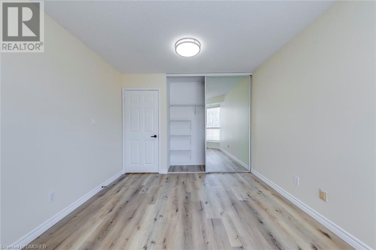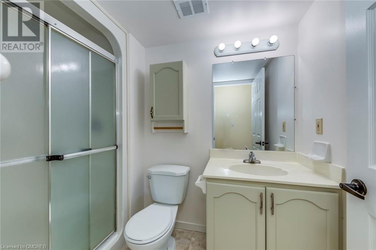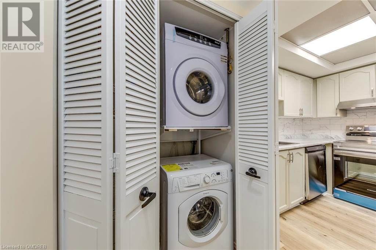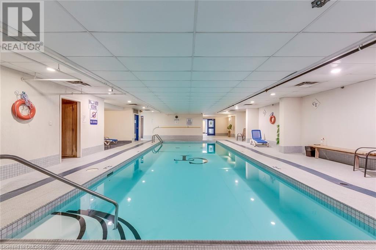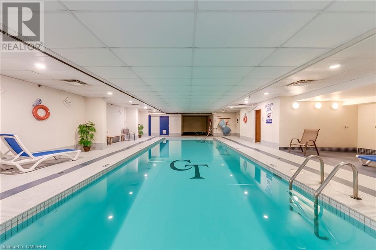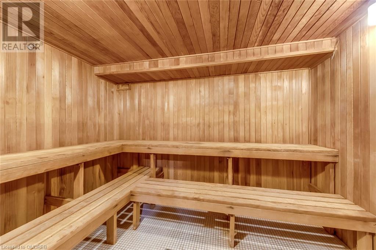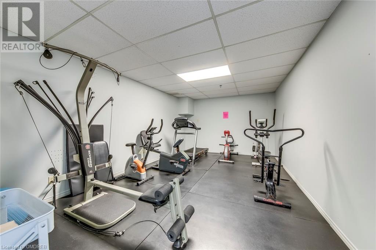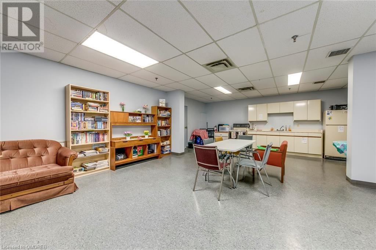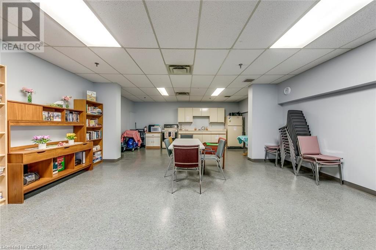3267 King Street E Unit# 302 Kitchener, Ontario N2A 4A4
$449,000Maintenance, Insurance, Property Management, Parking
$886.72 Monthly
Maintenance, Insurance, Property Management, Parking
$886.72 MonthlyBright and spacious 2 bedroom/ 2 bathroom condo in Cameo Terrace. Upgraded flooring throughout, carpet free, blinds And lights. Oak kitchen with new backsplash, new stove, fridge, dishwasher and freshly painted. This unit boasts in suite laundry and a private balcony. Master bedroom has a walk-in closet and 4 piece ensuite. You also have your own storage locker and one underground parking spot. This mature building also boasts a saltwater pool and exercise room. Steps to public transit, close to Fairview Park Mall, Highway 401 and Highway 7/8 as well as Chicopee ski hill, Conestoga College and the Toyota plant in Cambridge. (id:29935)
Property Details
| MLS® Number | 40582925 |
| Property Type | Single Family |
| Amenities Near By | Golf Nearby, Hospital, Park, Place Of Worship, Public Transit, Schools, Ski Area |
| Community Features | Community Centre, School Bus |
| Equipment Type | Water Heater |
| Features | Balcony, Automatic Garage Door Opener |
| Parking Space Total | 1 |
| Pool Type | Indoor Pool |
| Rental Equipment Type | Water Heater |
| Storage Type | Locker |
Building
| Bathroom Total | 2 |
| Bedrooms Above Ground | 2 |
| Bedrooms Total | 2 |
| Amenities | Exercise Centre, Party Room |
| Appliances | Dishwasher, Dryer, Refrigerator, Stove, Washer |
| Basement Type | None |
| Constructed Date | 1991 |
| Construction Style Attachment | Attached |
| Cooling Type | Central Air Conditioning |
| Exterior Finish | Brick |
| Foundation Type | Poured Concrete |
| Heating Fuel | Electric |
| Heating Type | Forced Air |
| Stories Total | 1 |
| Size Interior | 1090 |
| Type | Apartment |
| Utility Water | Municipal Water |
Parking
| Underground |
Land
| Access Type | Highway Nearby |
| Acreage | No |
| Land Amenities | Golf Nearby, Hospital, Park, Place Of Worship, Public Transit, Schools, Ski Area |
| Sewer | Municipal Sewage System |
| Size Total | 0|under 1/2 Acre |
| Size Total Text | 0|under 1/2 Acre |
| Zoning Description | Res |
Rooms
| Level | Type | Length | Width | Dimensions |
|---|---|---|---|---|
| Main Level | Great Room | 19'11'' x 11'8'' | ||
| Main Level | Kitchen | 14'0'' x 8'4'' | ||
| Main Level | Bedroom | 12'0'' x 10'4'' | ||
| Main Level | Primary Bedroom | 18'5'' x 12'4'' | ||
| Main Level | 4pc Bathroom | Measurements not available | ||
| Main Level | 3pc Bathroom | Measurements not available |
https://www.realtor.ca/real-estate/26843342/3267-king-street-e-unit-302-kitchener

