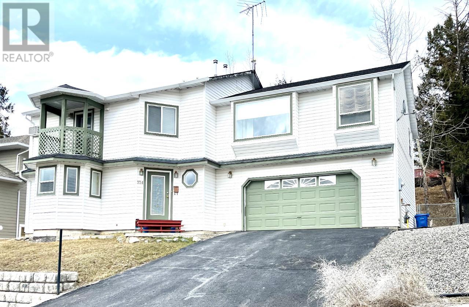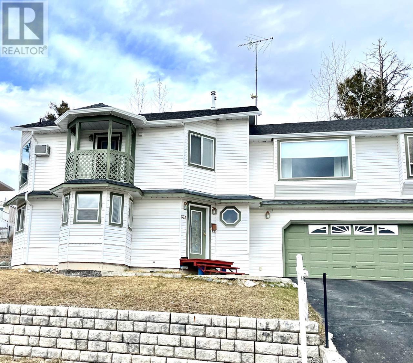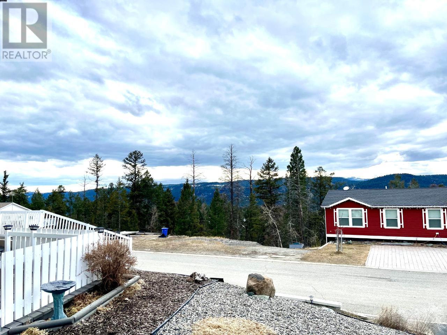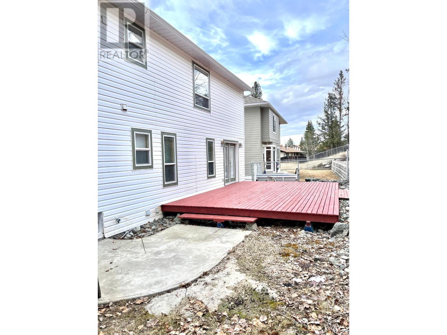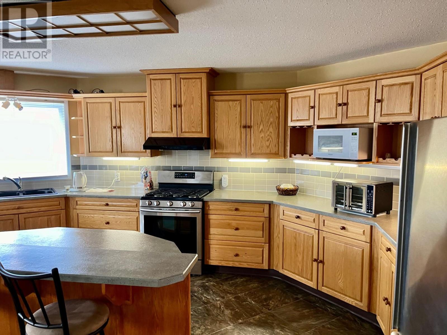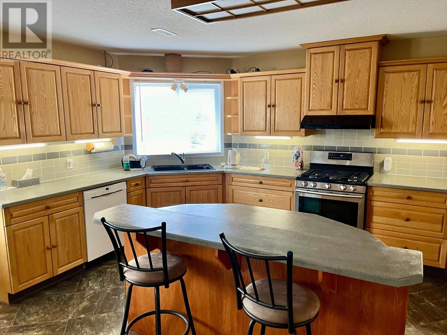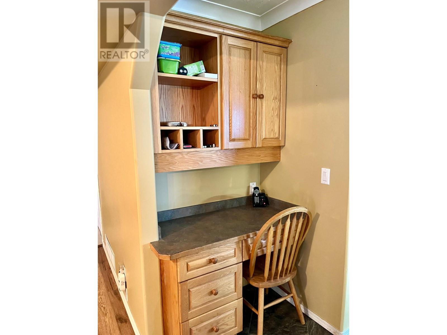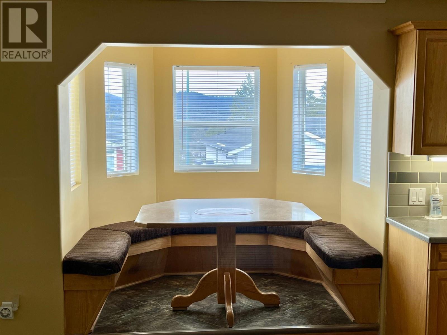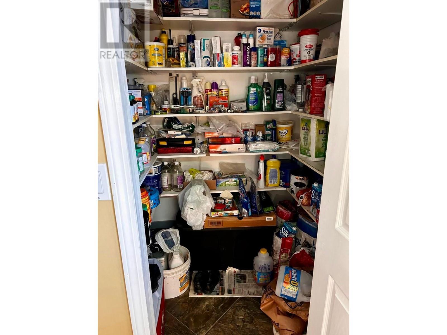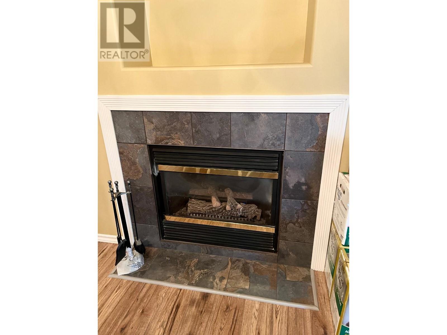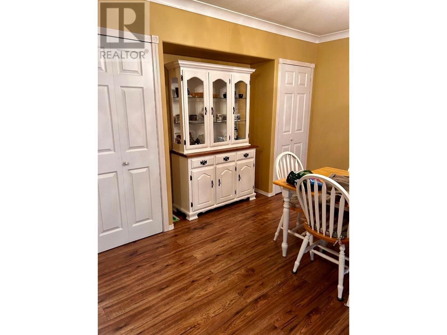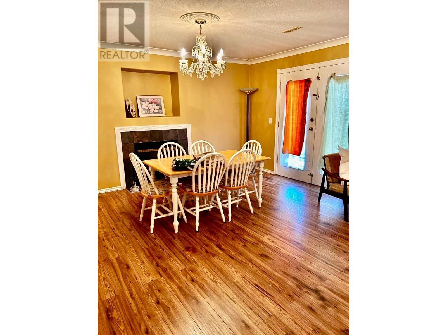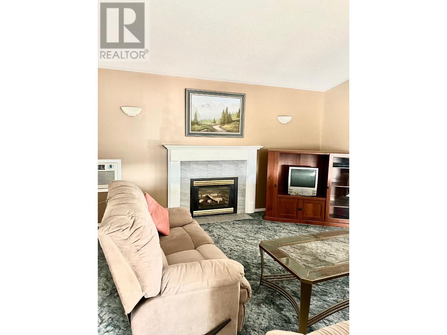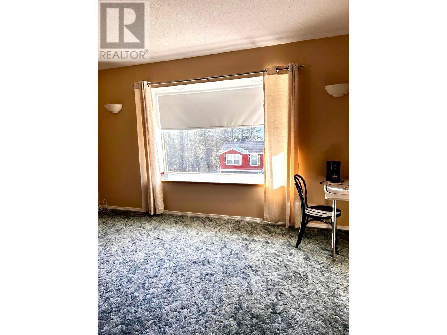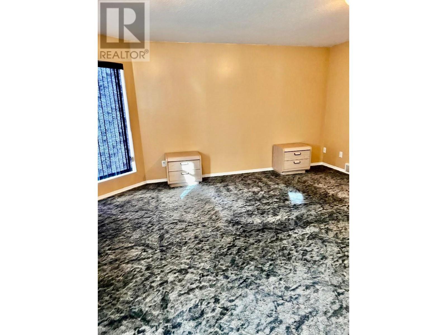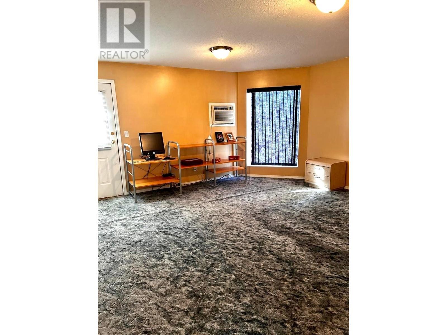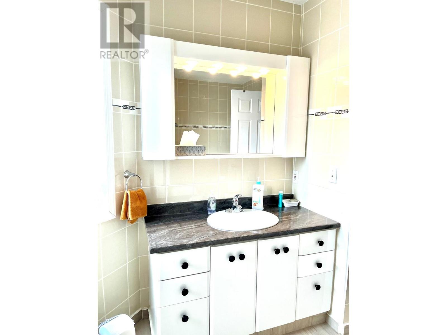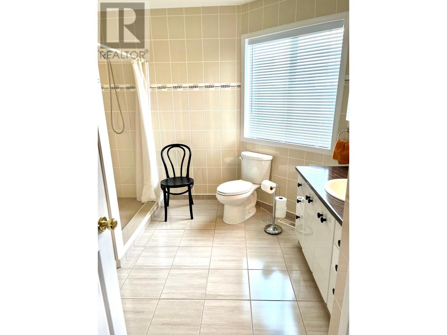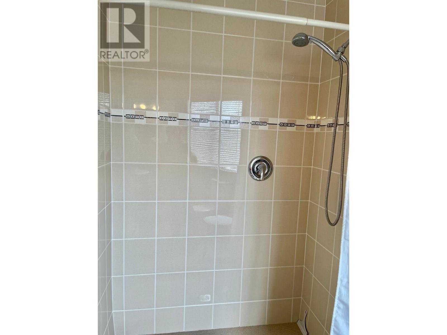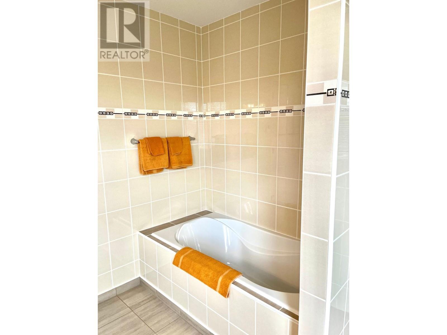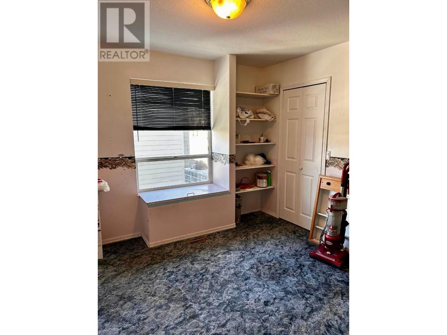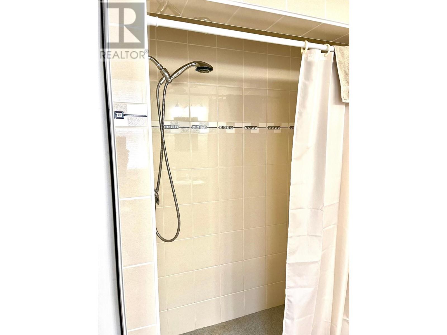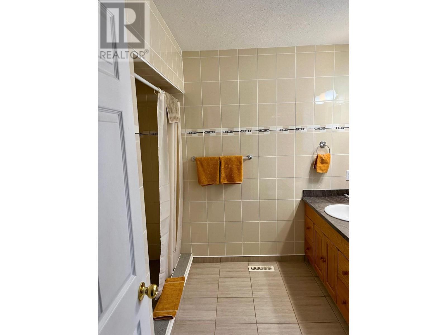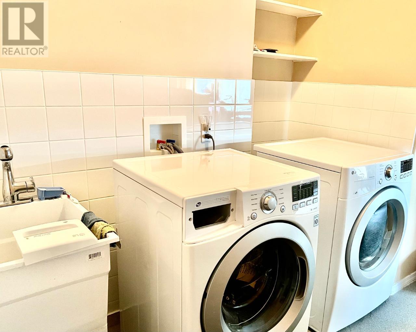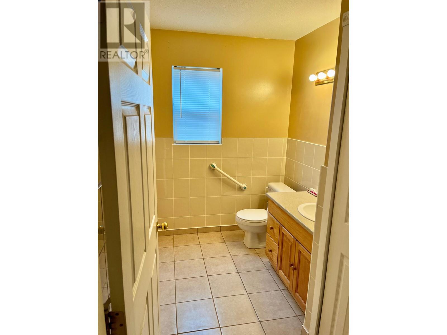4 Bedroom
2 Bathroom
3062 sqft
Fireplace
Air Conditioned
Forced Air, Furnace
$599,900
Beautiful custom home with a gorgeous view in Logan Lake. 4 bedrooms on upper level make this great for a growing family. On the ground floor you will find a huge kitchen with built in breakfast nook. Around the corner a formal dining area, living room, fireplace and 1/2 bath. The upper level boasts the 4 bedrooms along with a great room with a gas fireplace (living room). Laundry room, snack bar (just needs a small fridge) and an office are also in the upper level. Built in shelving & tons of storage throughout. The back yard is terraced and has plenty of space to roam (and a storage shed). Large 2 car garage and extra parking beside the home as well. This is a great value for a 3000+ sq ft. gorgeous home. Carpet allowance $5000 negotiable. All measurements are approximate and are to be verified by buyer if deemed important. (id:29935)
Property Details
|
MLS® Number
|
177382 |
|
Property Type
|
Single Family |
|
Community Name
|
Logan Lake |
|
Amenities Near By
|
Recreation |
|
Community Features
|
Quiet Area, Family Oriented |
|
Features
|
Central Location |
Building
|
Bathroom Total
|
2 |
|
Bedrooms Total
|
4 |
|
Appliances
|
Refrigerator, Washer & Dryer, Dishwasher, Stove |
|
Construction Material
|
Wood Frame |
|
Construction Style Attachment
|
Detached |
|
Cooling Type
|
Air Conditioned |
|
Fireplace Fuel
|
Gas |
|
Fireplace Present
|
Yes |
|
Fireplace Total
|
2 |
|
Fireplace Type
|
Conventional |
|
Heating Fuel
|
Natural Gas |
|
Heating Type
|
Forced Air, Furnace |
|
Size Interior
|
3062 Sqft |
|
Type
|
House |
Parking
|
Street
|
1 |
|
Open
|
1 |
|
Garage
|
2 |
|
R V
|
|
Land
|
Access Type
|
Easy Access |
|
Acreage
|
No |
|
Land Amenities
|
Recreation |
|
Size Irregular
|
9147 |
|
Size Total
|
9147 Sqft |
|
Size Total Text
|
9147 Sqft |
Rooms
| Level |
Type |
Length |
Width |
Dimensions |
|
Above |
3pc Bathroom |
|
|
Measurements not available |
|
Above |
4pc Ensuite Bath |
|
|
Measurements not available |
|
Above |
Other |
15 ft ,4 in |
25 ft ,11 in |
15 ft ,4 in x 25 ft ,11 in |
|
Above |
Office |
10 ft |
9 ft ,5 in |
10 ft x 9 ft ,5 in |
|
Above |
Bedroom |
11 ft |
10 ft |
11 ft x 10 ft |
|
Above |
Bedroom |
10 ft ,1 in |
13 ft |
10 ft ,1 in x 13 ft |
|
Above |
Bedroom |
10 ft ,1 in |
13 ft |
10 ft ,1 in x 13 ft |
|
Above |
Laundry Room |
7 ft ,5 in |
7 ft ,1 in |
7 ft ,5 in x 7 ft ,1 in |
|
Above |
Primary Bedroom |
11 ft ,5 in |
10 ft ,11 in |
11 ft ,5 in x 10 ft ,11 in |
|
Main Level |
Kitchen |
16 ft ,2 in |
17 ft ,11 in |
16 ft ,2 in x 17 ft ,11 in |
|
Main Level |
Dining Room |
12 ft ,4 in |
14 ft ,11 in |
12 ft ,4 in x 14 ft ,11 in |
|
Main Level |
Dining Nook |
7 ft ,2 in |
5 ft ,2 in |
7 ft ,2 in x 5 ft ,2 in |
|
Main Level |
Living Room |
15 ft |
12 ft ,5 in |
15 ft x 12 ft ,5 in |
|
Main Level |
Foyer |
10 ft ,8 in |
8 ft ,1 in |
10 ft ,8 in x 8 ft ,1 in |
https://www.realtor.ca/real-estate/26659146/324-basalt-drive-logan-lake-logan-lake

