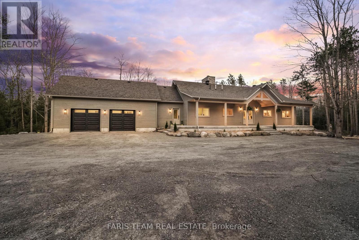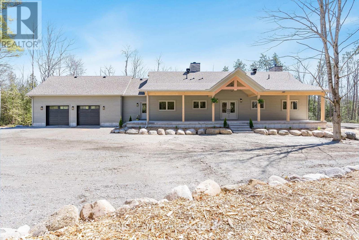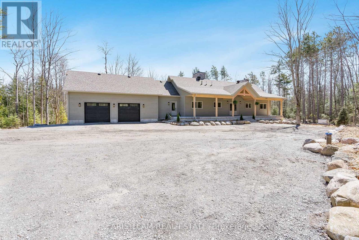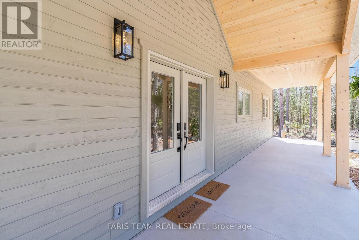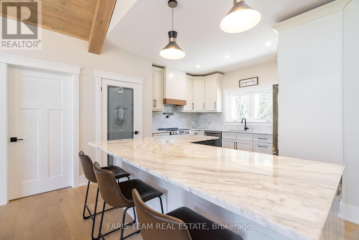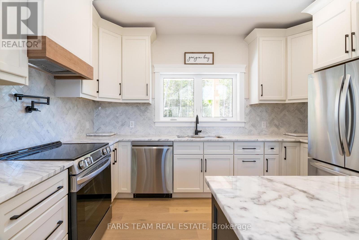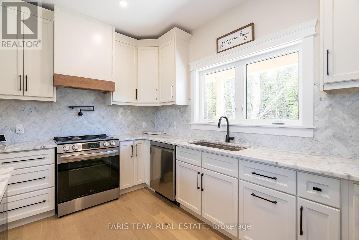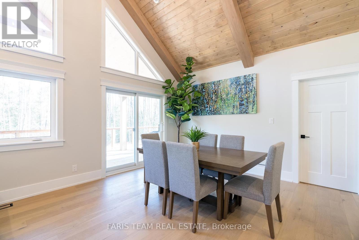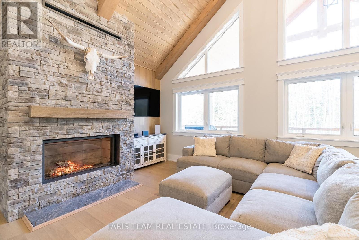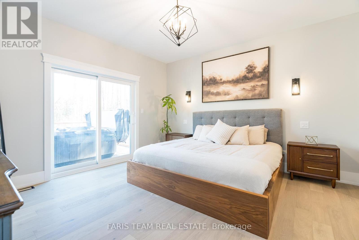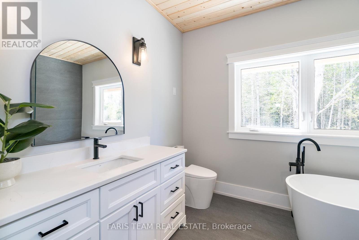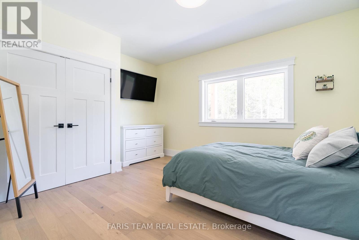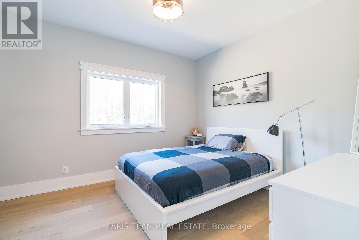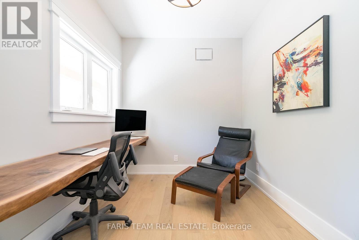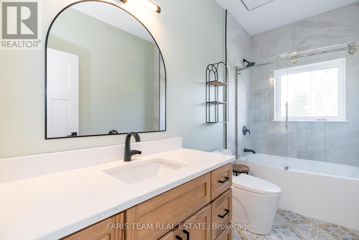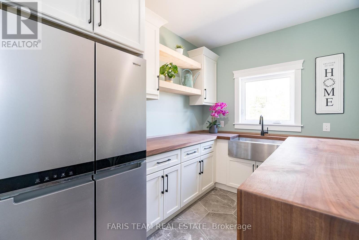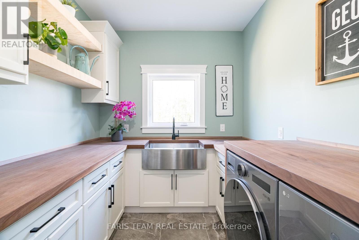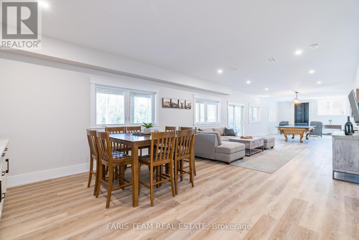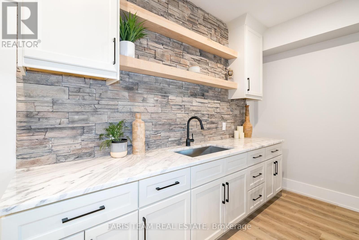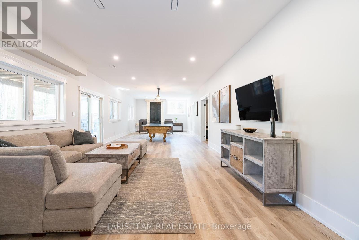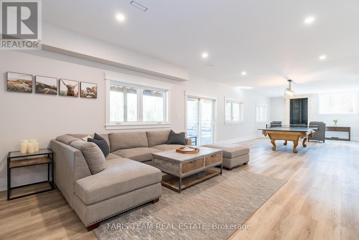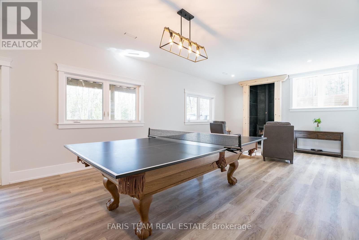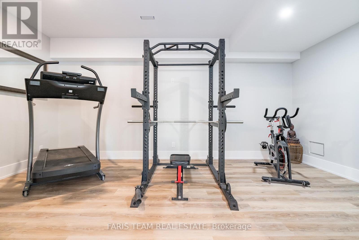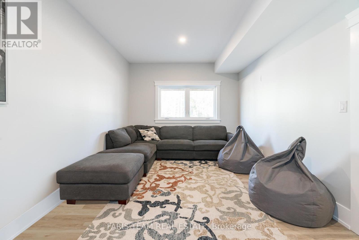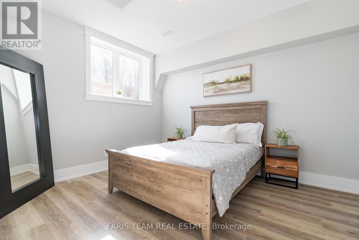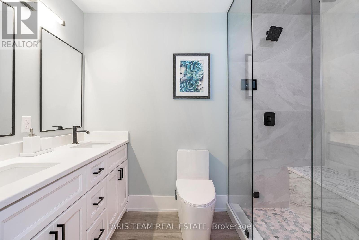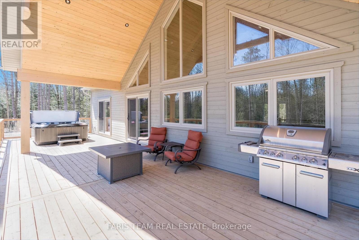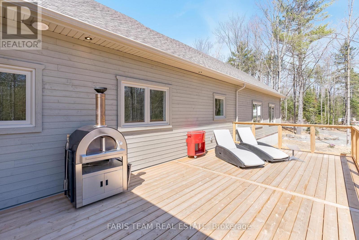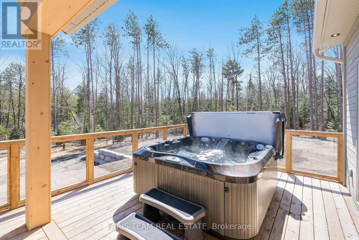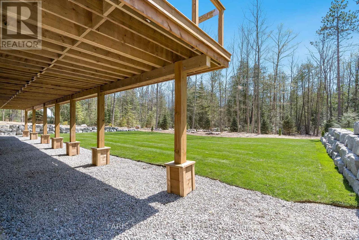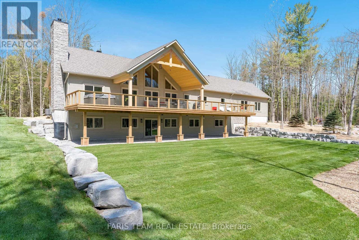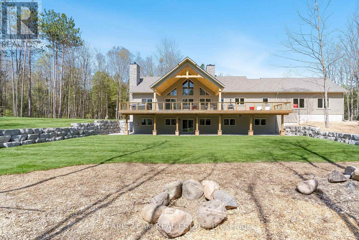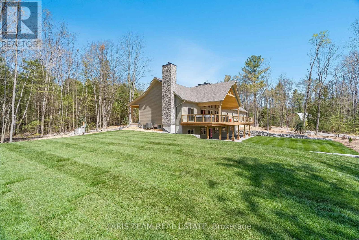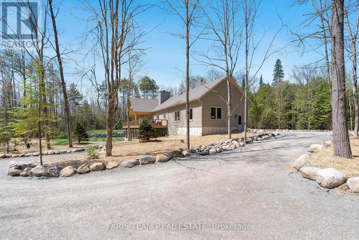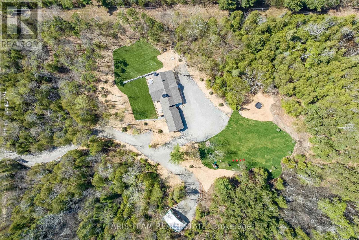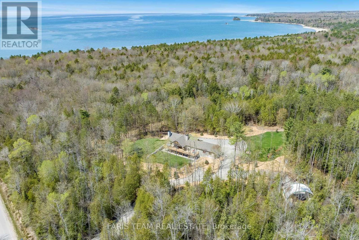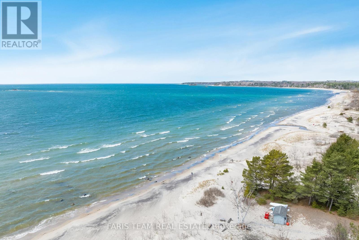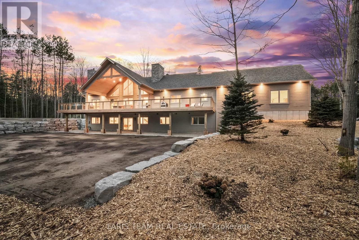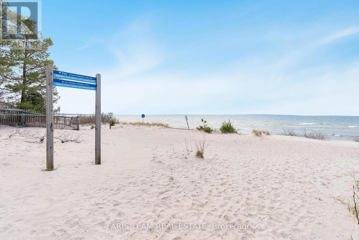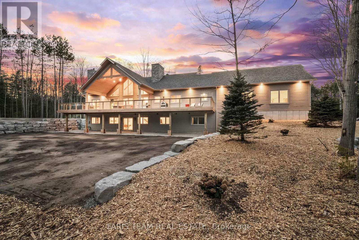3 Bedroom
3 Bathroom
Bungalow
Fireplace
Central Air Conditioning
Forced Air
Acreage
$1,999,900
Top 5 Reasons You Will Love This Home: 1) Prestigious estate spanning nearly 40 acres and mere steps from the pristine shores of Georgian Bay, offering a tranquil retreat 2) A private entry welcomes you to this expansive residence, nestled among majestic trees and showcasing meticulous landscaping with rugged armour stone accents, and the potential for a luxurious swimming pool oasis 3) Inside, indulge in the allure of cathedral ceilings adorned with a wood-burning fireplace, a chef-inspired kitchen, and an opulent primary suite designed for relaxation and rejuvenation 4) Unwind in the fully finished basement with a walkout along with an expansive recreation room featuring a second fireplace, a fitness area, a hobby space, and a lavish steam shower 5) The substantial garage offers endless possibilities to craft your dream workshop or even add a second carriage house. 3,915 fin.sq.ft. Age 1. Visit our website for more detailed information. (id:29935)
Property Details
|
MLS® Number
|
S8261698 |
|
Property Type
|
Single Family |
|
Community Name
|
Rural Tiny |
|
Features
|
Wooded Area |
|
Parking Space Total
|
23 |
Building
|
Bathroom Total
|
3 |
|
Bedrooms Above Ground
|
3 |
|
Bedrooms Total
|
3 |
|
Architectural Style
|
Bungalow |
|
Basement Development
|
Finished |
|
Basement Features
|
Walk Out |
|
Basement Type
|
Full (finished) |
|
Construction Style Attachment
|
Detached |
|
Cooling Type
|
Central Air Conditioning |
|
Exterior Finish
|
Stone, Wood |
|
Fireplace Present
|
Yes |
|
Heating Fuel
|
Natural Gas |
|
Heating Type
|
Forced Air |
|
Stories Total
|
1 |
|
Type
|
House |
Parking
Land
|
Acreage
|
Yes |
|
Sewer
|
Septic System |
|
Size Irregular
|
808.77 X 2126.31 Ft |
|
Size Total Text
|
808.77 X 2126.31 Ft|25 - 50 Acres |
Rooms
| Level |
Type |
Length |
Width |
Dimensions |
|
Lower Level |
Recreational, Games Room |
18.58 m |
6.12 m |
18.58 m x 6.12 m |
|
Lower Level |
Other |
5.67 m |
3.39 m |
5.67 m x 3.39 m |
|
Lower Level |
Office |
6.04 m |
3.37 m |
6.04 m x 3.37 m |
|
Lower Level |
Den |
3.89 m |
3.39 m |
3.89 m x 3.39 m |
|
Main Level |
Kitchen |
4 m |
4.01 m |
4 m x 4.01 m |
|
Main Level |
Dining Room |
4.12 m |
3.29 m |
4.12 m x 3.29 m |
|
Main Level |
Living Room |
6.36 m |
5.06 m |
6.36 m x 5.06 m |
|
Main Level |
Office |
3.06 m |
2.45 m |
3.06 m x 2.45 m |
|
Main Level |
Primary Bedroom |
4.16 m |
4.12 m |
4.16 m x 4.12 m |
|
Main Level |
Bedroom |
4.39 m |
3.62 m |
4.39 m x 3.62 m |
|
Main Level |
Bedroom |
4.39 m |
3.32 m |
4.39 m x 3.32 m |
|
Main Level |
Laundry Room |
6.34 m |
3.71 m |
6.34 m x 3.71 m |
https://www.realtor.ca/real-estate/26788358/320-concession-road-12-w-tiny-rural-tiny

