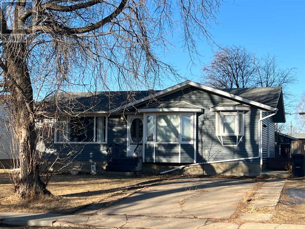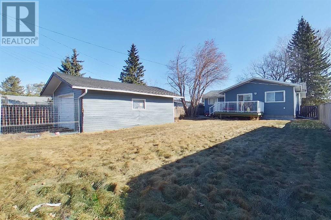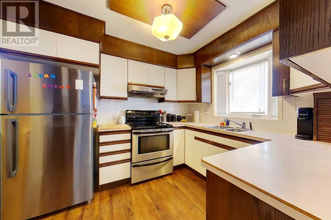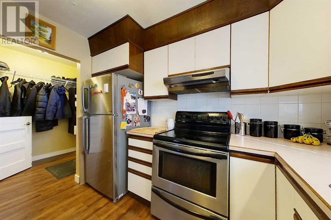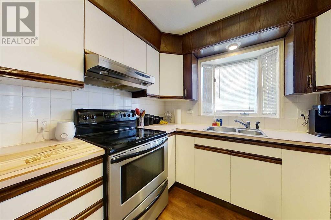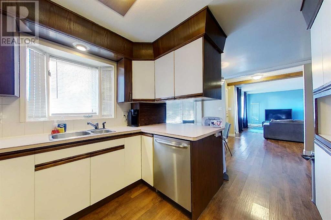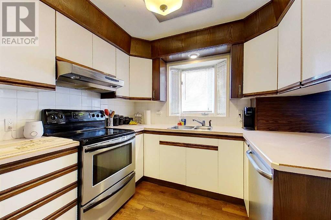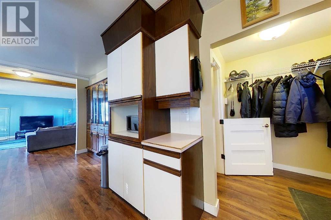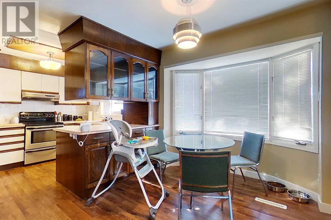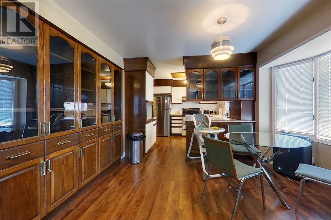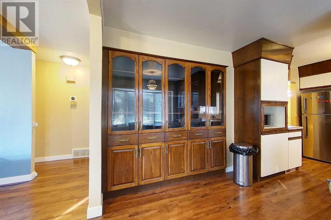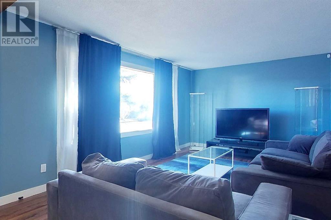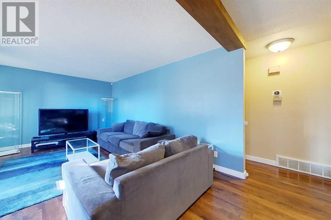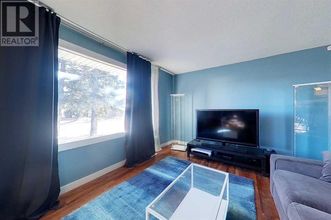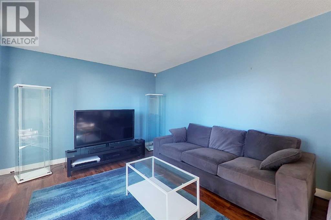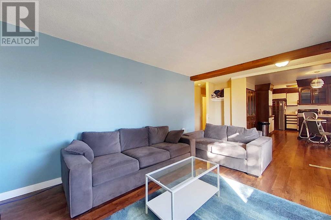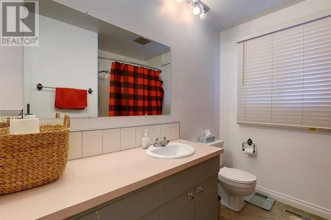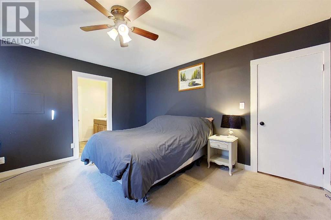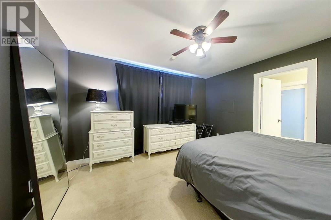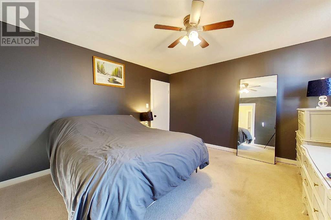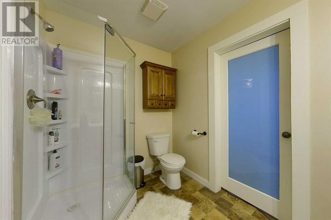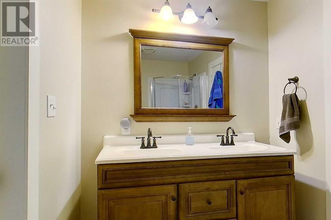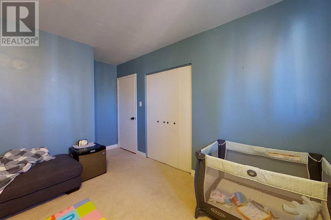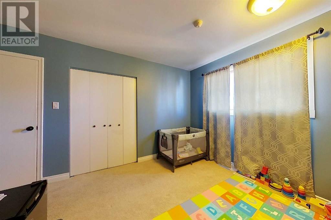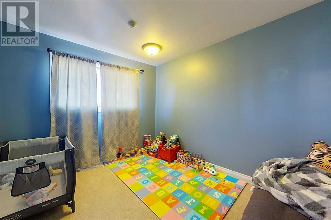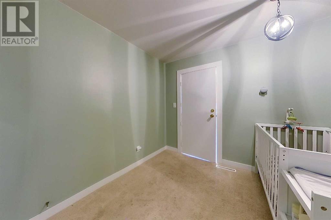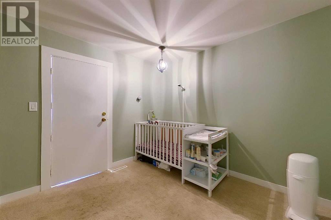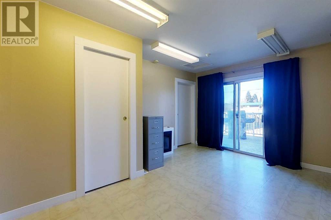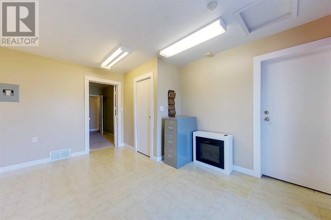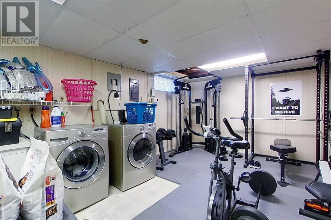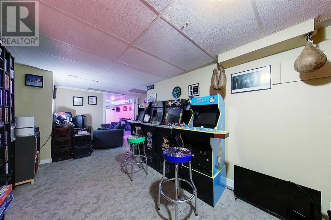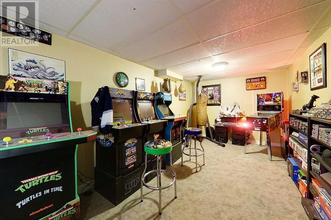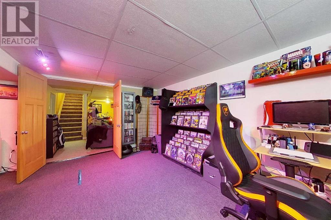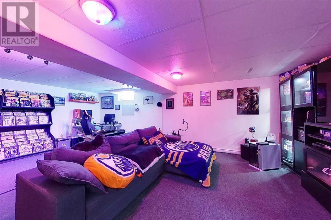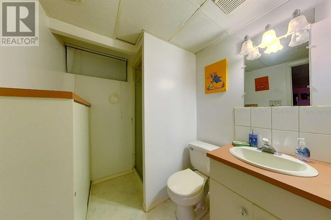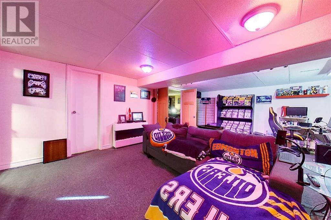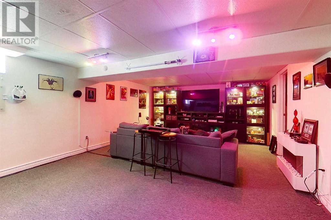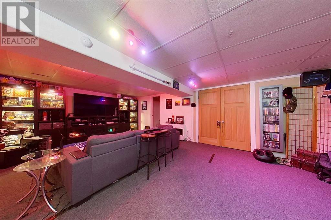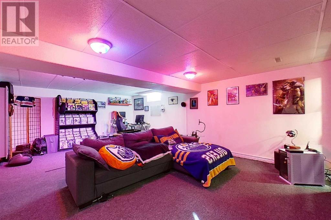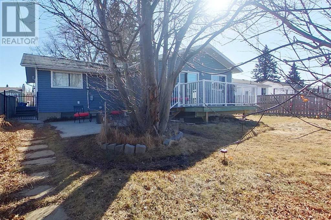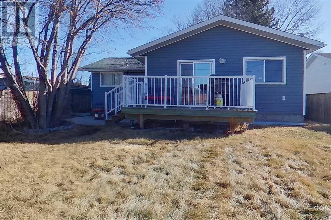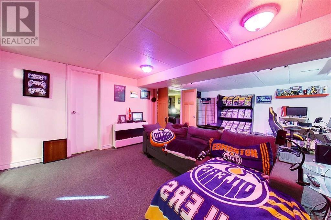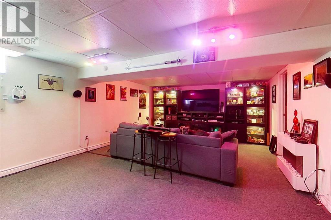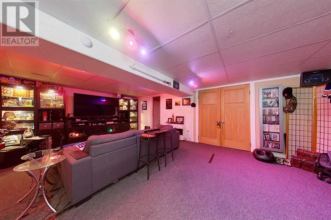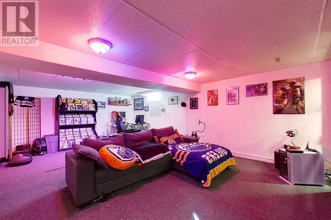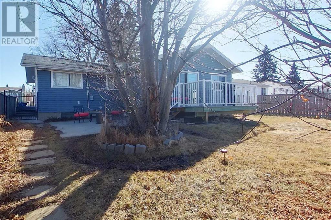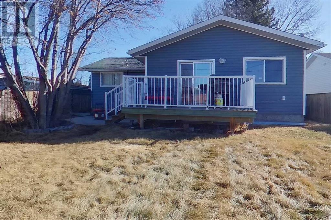3 Bedroom
4 Bathroom
1416.13 sqft
Bungalow
None
Forced Air
Lawn
$344,900
Here's that sweet home in a great neighborhood that you've been searching for ! Just down the street from Schurter Park this custom renovated home has all the advantages of a mature neighborhood in a great location, big fenced yard, detached garage, but inside an expansion has happened, transforming the primary bedroom into a modern suite with its expansive size, 4 piece ensuite bath, and a big walk in closet, two more bedrooms upstairs, one with a 2 piece ensuite, and a nice big private den. Nice functional kitchen, clean and sunny with a bay window, and so many cabinets. Downstairs features two rec rooms that have created such as fantastic space you'll want to call it yours, and you can. (id:29935)
Property Details
|
MLS® Number
|
A2115808 |
|
Property Type
|
Single Family |
|
Amenities Near By
|
Airport, Golf Course, Park, Playground |
|
Community Features
|
Golf Course Development, Lake Privileges |
|
Parking Space Total
|
4 |
|
Plan
|
897ny |
|
Structure
|
Deck |
Building
|
Bathroom Total
|
4 |
|
Bedrooms Above Ground
|
3 |
|
Bedrooms Total
|
3 |
|
Appliances
|
Washer, Refrigerator, Dishwasher, Stove, Dryer, Hood Fan, Window Coverings |
|
Architectural Style
|
Bungalow |
|
Basement Development
|
Finished |
|
Basement Type
|
Full (finished) |
|
Constructed Date
|
1964 |
|
Construction Material
|
Wood Frame |
|
Construction Style Attachment
|
Detached |
|
Cooling Type
|
None |
|
Exterior Finish
|
Vinyl Siding |
|
Flooring Type
|
Carpeted, Linoleum, Vinyl Plank |
|
Foundation Type
|
Poured Concrete |
|
Half Bath Total
|
1 |
|
Heating Fuel
|
Natural Gas |
|
Heating Type
|
Forced Air |
|
Stories Total
|
1 |
|
Size Interior
|
1416.13 Sqft |
|
Total Finished Area
|
1416.13 Sqft |
|
Type
|
House |
Parking
Land
|
Acreage
|
No |
|
Fence Type
|
Fence |
|
Land Amenities
|
Airport, Golf Course, Park, Playground |
|
Landscape Features
|
Lawn |
|
Size Depth
|
42.67 M |
|
Size Frontage
|
15.24 M |
|
Size Irregular
|
7000.00 |
|
Size Total
|
7000 Sqft|4,051 - 7,250 Sqft |
|
Size Total Text
|
7000 Sqft|4,051 - 7,250 Sqft |
|
Zoning Description
|
R1 |
Rooms
| Level |
Type |
Length |
Width |
Dimensions |
|
Basement |
3pc Bathroom |
|
|
5.83 Ft x 7.92 Ft |
|
Basement |
Den |
|
|
22.83 Ft x 12.58 Ft |
|
Basement |
Recreational, Games Room |
|
|
14.67 Ft x 24.08 Ft |
|
Basement |
Furnace |
|
|
22.67 Ft x 12.83 Ft |
|
Main Level |
2pc Bathroom |
|
|
2.42 Ft x 5.42 Ft |
|
Main Level |
4pc Bathroom |
|
|
7.33 Ft x 10.08 Ft |
|
Main Level |
4pc Bathroom |
|
|
9.25 Ft x 6.50 Ft |
|
Main Level |
Bedroom |
|
|
9.50 Ft x 13.42 Ft |
|
Main Level |
Bedroom |
|
|
11.33 Ft x 14.33 Ft |
|
Main Level |
Den |
|
|
9.08 Ft x 10.08 Ft |
|
Main Level |
Dining Room |
|
|
8.50 Ft x 13.67 Ft |
|
Main Level |
Kitchen |
|
|
9.83 Ft x 10.08 Ft |
|
Main Level |
Living Room |
|
|
16.67 Ft x 11.42 Ft |
|
Main Level |
Primary Bedroom |
|
|
12.33 Ft x 13.42 Ft |
|
Main Level |
Other |
|
|
8.92 Ft x 7.67 Ft |
https://www.realtor.ca/real-estate/26645576/320-5-street-ne-slave-lake

