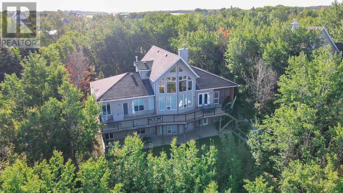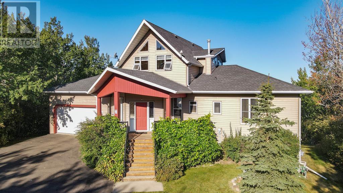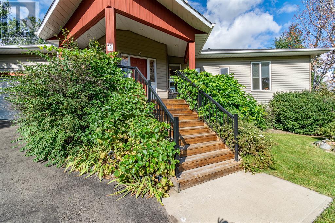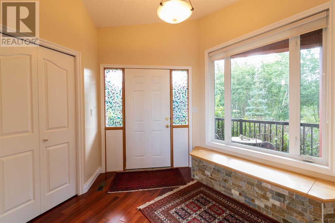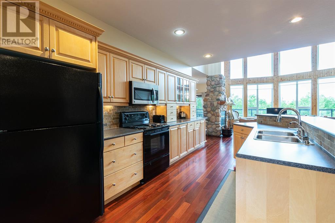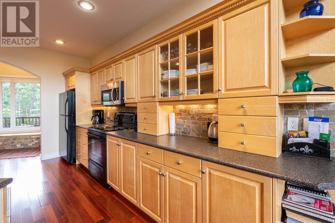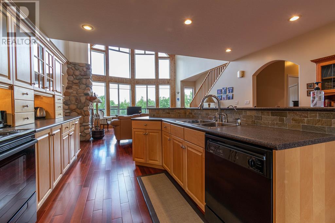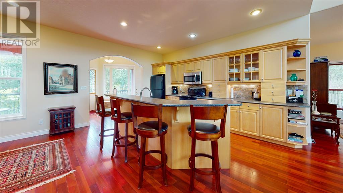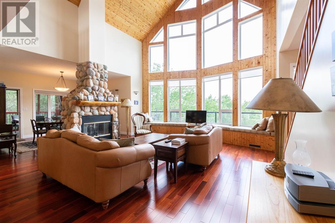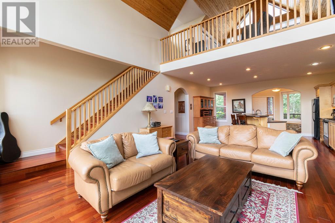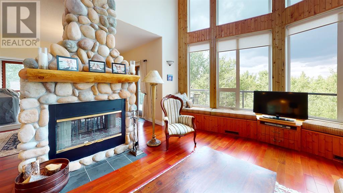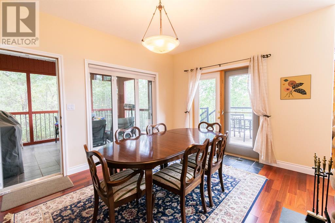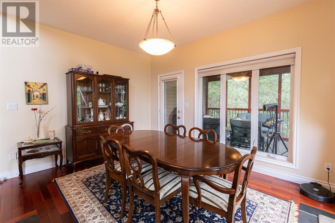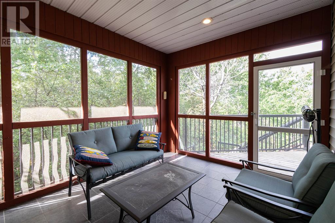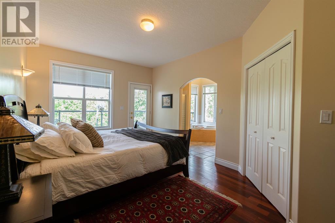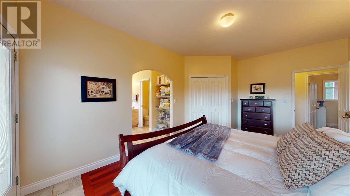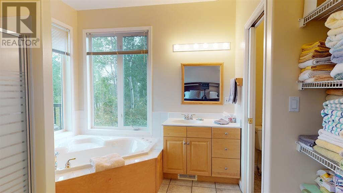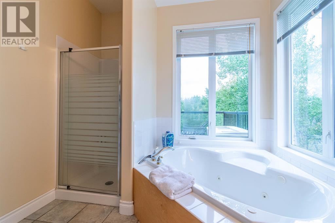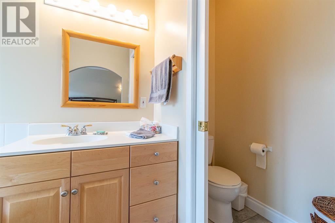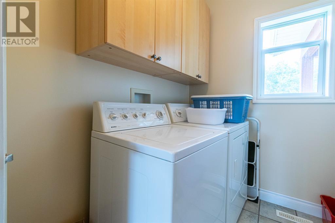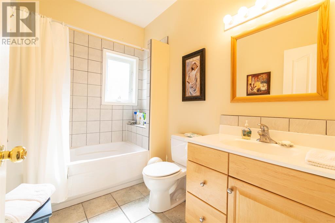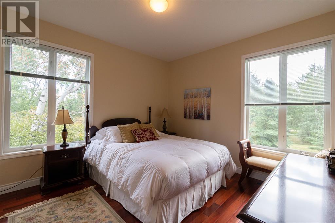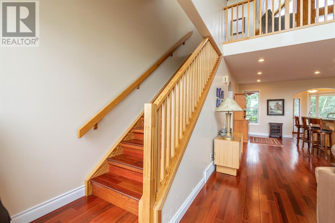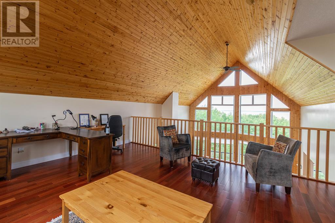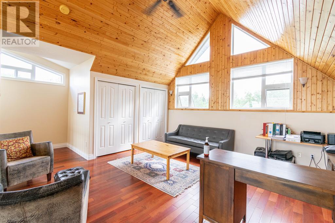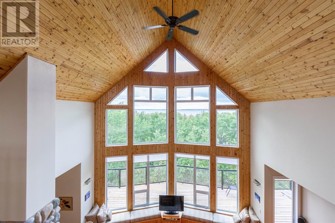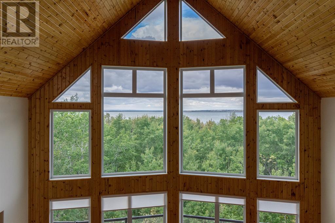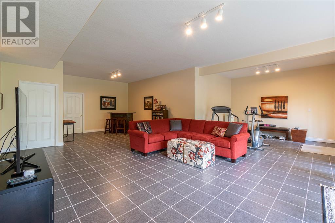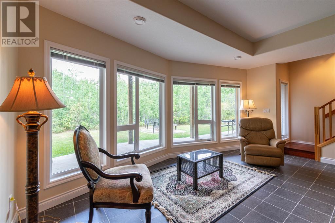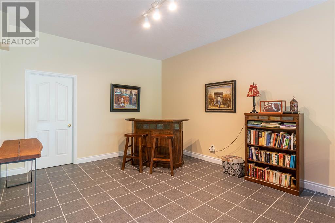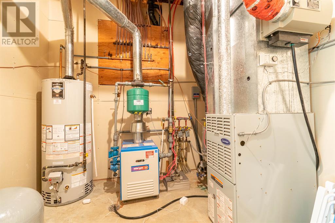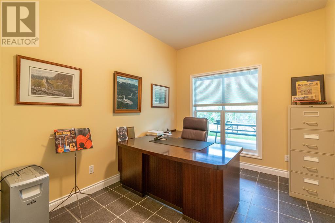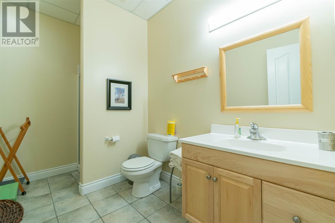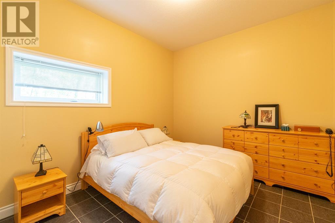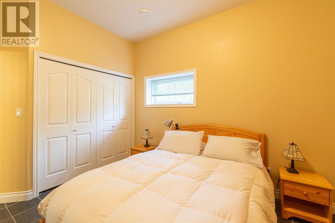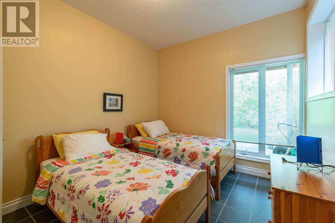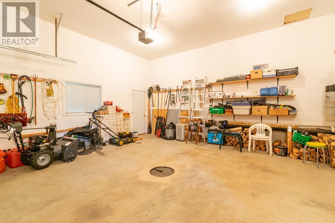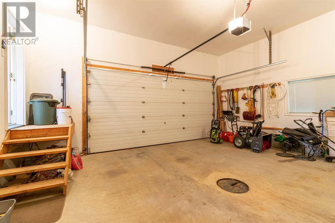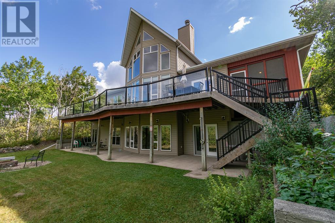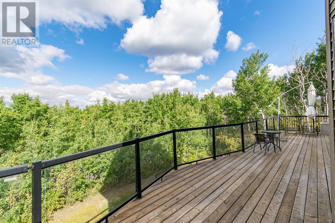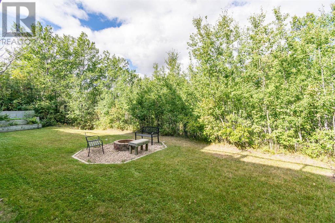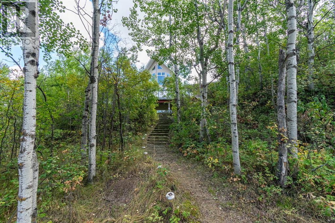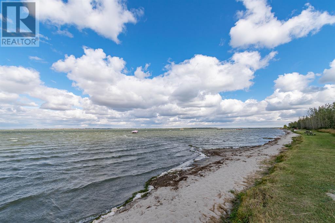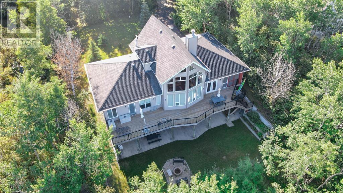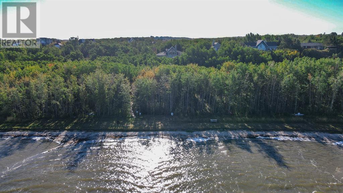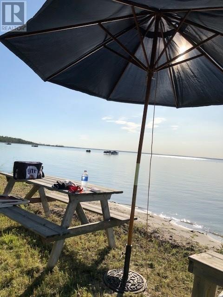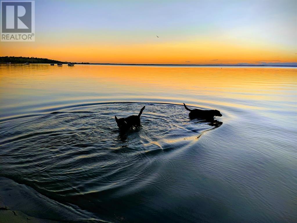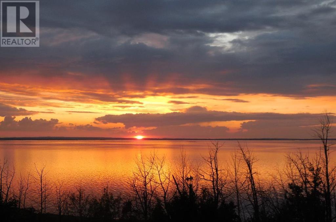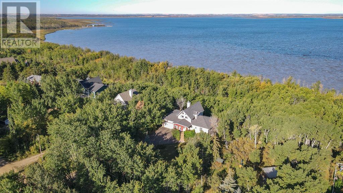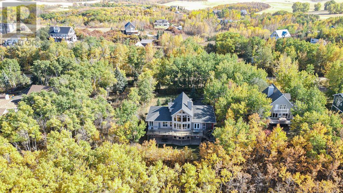5 Bedroom
3 Bathroom
2007 sqft
Fireplace
None
Other, Forced Air, In Floor Heating
Fruit Trees, Landscaped
$849,000
Welcome to your serene lakefront sanctuary nestled along the picturesque south shore of Buffalo Lake in the esteemed Scenic Sands community. Buffalo lake is one of the largest lakes in Central Alberta, a mere 45-minute drive east of Red Deer, a favorite for fishing, boating, bird watching and swimming in the summer to ice-fishing, snowshoeing and ice skating in the winter.A meticulously maintained home with an inviting open-concept layout adorned with gleaming cherry hardwood floors and a stunning double-sided fireplace crafted with rustic river rock, seamlessly dividing the living and dining areas. This thoughtfully designed home features over 3600 sq/ft of living space on a 0.45-acre lot. The living room has a 24’ vaulted ceiling and a west facing wall with floor to ceiling windows overlooking natural splendor. Two spacious bedrooms and two bathrooms conveniently located on the main floor, providing effortless single-level living. Retreat to the master suite that features a 4-piece ensuite with a jetted tub, providing the ultimate oasis of comfort and serenity.Ascend to the loft, a versatile space of 400 sq/ft ideal for a home office or intimate sitting area, offering panoramic vistas of the lake and surrounding landscape. Descend to the fully finished walkout basement boasting in-floor heating, 10’ ceilings, and windows that bathe the space in sunlight. Enjoy direct access to the pristine sandy beaches of Buffalo Lake from your walkout basement. The walkout basement features 1600 sq/ft of living space, tile flooring throughout, a huge open area that could be used as a den, a games room, or anything else that might require a large space. The basement also has 3 bedrooms, a 3-piece bathroom, and a large storage room.Discover the ultimate outdoor living of this lakefront, low maintenance landscaping, magnificent large deck spanning along the back of the house and another in the front, perfect for entertaining guests or simply soaking in the breathtaking views of the tranquil surroundings. Additionally, enjoy the convenience of a double attached car garage, paved driveway, screened deck off the dining room, outdoor shower with hot running water, huge concrete patio and your very own clean water well with a septic field, ensuring peace of mind and convenience year-round.Don't miss this rare opportunity to own a piece of Alberta's hidden gem. Schedule your private tour today and discover the unparalleled beauty and tranquility of lakeside living at its finest. (id:29935)
Property Details
|
MLS® Number
|
A2113488 |
|
Property Type
|
Single Family |
|
Neigbourhood
|
Rural Stettler No. 6 |
|
Community Name
|
Scenic Sands |
|
Community Features
|
Lake Privileges, Fishing |
|
Parking Space Total
|
6 |
|
Plan
|
8922504 |
|
Structure
|
Deck, See Remarks |
Building
|
Bathroom Total
|
3 |
|
Bedrooms Above Ground
|
2 |
|
Bedrooms Below Ground
|
3 |
|
Bedrooms Total
|
5 |
|
Amperage
|
100 Amp Service |
|
Appliances
|
Refrigerator, Dishwasher, Stove, Microwave Range Hood Combo, Window Coverings, Garage Door Opener, Washer & Dryer |
|
Basement Development
|
Finished |
|
Basement Type
|
Full (finished) |
|
Constructed Date
|
1999 |
|
Construction Style Attachment
|
Detached |
|
Cooling Type
|
None |
|
Exterior Finish
|
Vinyl Siding |
|
Fireplace Present
|
Yes |
|
Fireplace Total
|
1 |
|
Flooring Type
|
Hardwood, Tile |
|
Foundation Type
|
Poured Concrete |
|
Heating Fuel
|
Natural Gas |
|
Heating Type
|
Other, Forced Air, In Floor Heating |
|
Stories Total
|
1 |
|
Size Interior
|
2007 Sqft |
|
Total Finished Area
|
2007 Sqft |
|
Type
|
House |
|
Utility Power
|
100 Amp Service |
|
Utility Water
|
Well |
Parking
Land
|
Acreage
|
No |
|
Fence Type
|
Not Fenced |
|
Landscape Features
|
Fruit Trees, Landscaped |
|
Sewer
|
Septic Field |
|
Size Depth
|
60.96 M |
|
Size Frontage
|
30.48 M |
|
Size Irregular
|
0.45 |
|
Size Total
|
0.45 Ac|10,890 - 21,799 Sqft (1/4 - 1/2 Ac) |
|
Size Total Text
|
0.45 Ac|10,890 - 21,799 Sqft (1/4 - 1/2 Ac) |
|
Zoning Description
|
Resort Residential |
Rooms
| Level |
Type |
Length |
Width |
Dimensions |
|
Basement |
Den |
|
|
21.33 Ft x 35.25 Ft |
|
Basement |
Exercise Room |
|
|
10.33 Ft x 13.00 Ft |
|
Basement |
Storage |
|
|
13.00 Ft x 12.75 Ft |
|
Basement |
Furnace |
|
|
6.75 Ft x 10.75 Ft |
|
Basement |
3pc Bathroom |
|
|
10.33 Ft x 6.33 Ft |
|
Basement |
Bedroom |
|
|
12.17 Ft x 9.42 Ft |
|
Basement |
Bedroom |
|
|
12.92 Ft x 10.17 Ft |
|
Basement |
Bedroom |
|
|
12.17 Ft x 10.17 Ft |
|
Main Level |
Other |
|
|
8.17 Ft x 12.58 Ft |
|
Main Level |
Eat In Kitchen |
|
|
17.83 Ft x 16.00 Ft |
|
Main Level |
Living Room |
|
|
18.33 Ft x 18.00 Ft |
|
Main Level |
Dining Room |
|
|
10.83 Ft x 13.67 Ft |
|
Main Level |
Primary Bedroom |
|
|
17.08 Ft x 11.33 Ft |
|
Main Level |
4pc Bathroom |
|
|
8.83 Ft x 12.08 Ft |
|
Main Level |
4pc Bathroom |
|
|
8.92 Ft x 5.92 Ft |
|
Main Level |
Bedroom |
|
|
11.42 Ft x 12.42 Ft |
|
Main Level |
Laundry Room |
|
|
9.00 Ft x 5.58 Ft |
Utilities
|
Electricity
|
Connected |
|
Natural Gas
|
Connected |
|
Sewer
|
Connected |
|
Water
|
Connected |
https://www.realtor.ca/real-estate/26643407/32-macdonald-drive-rural-stettler-no-6-county-of-scenic-sands

