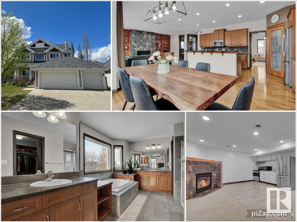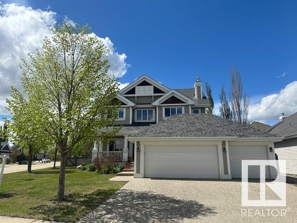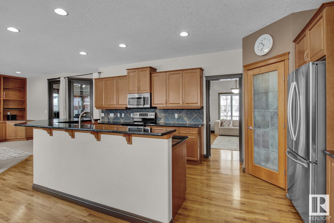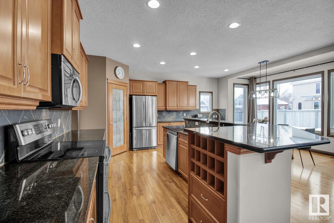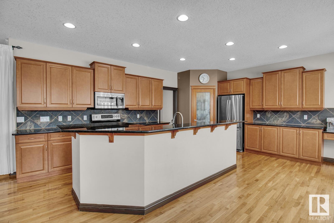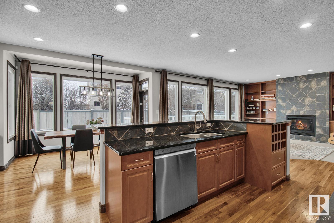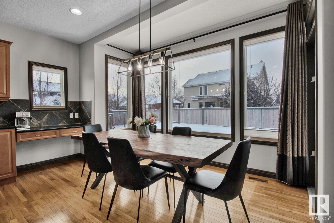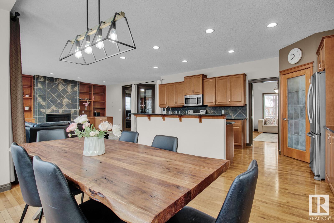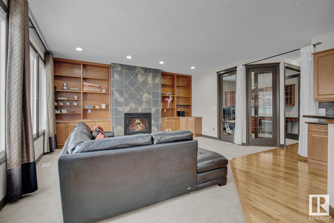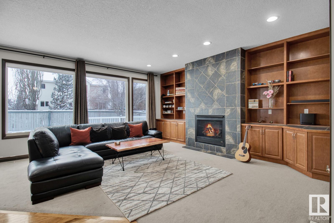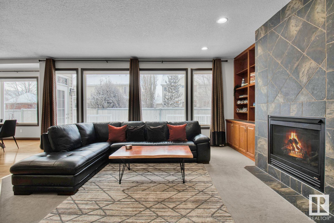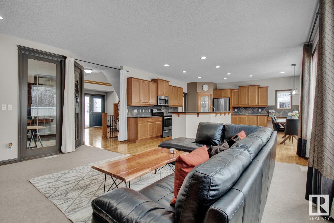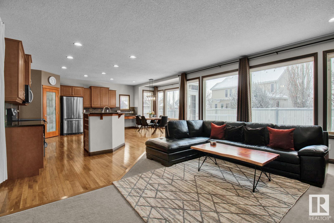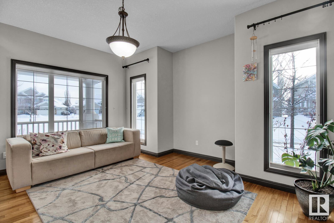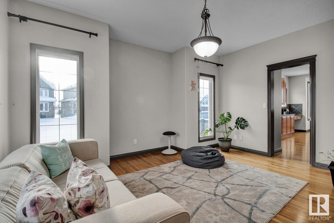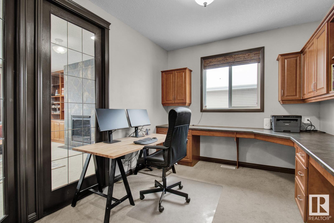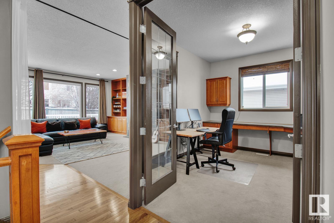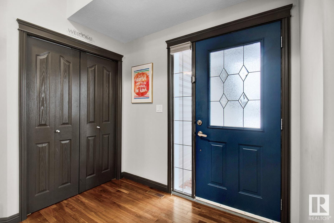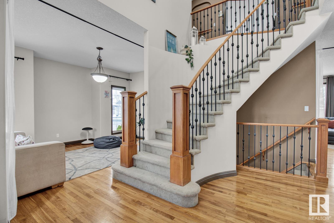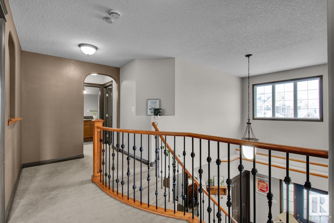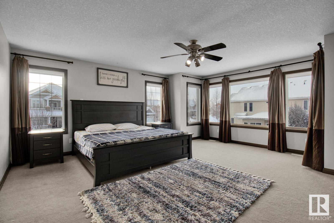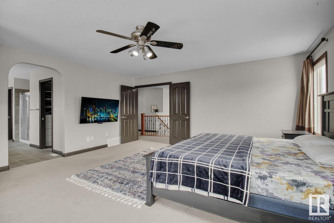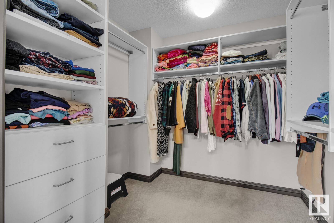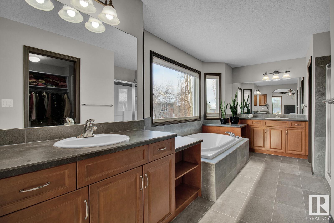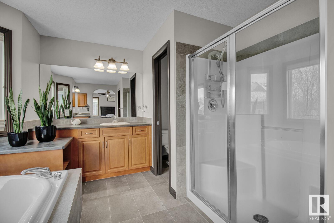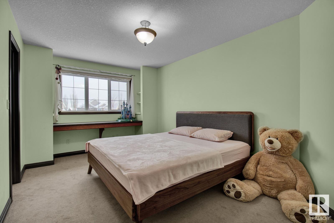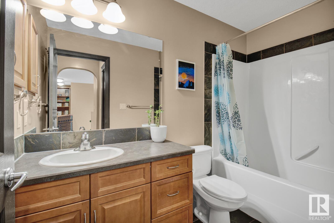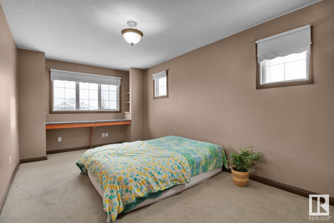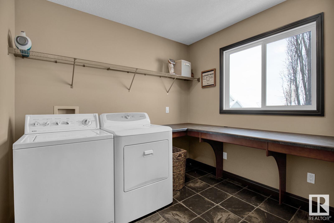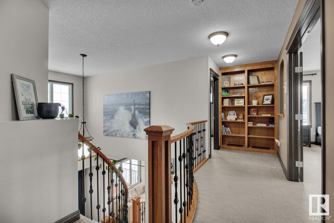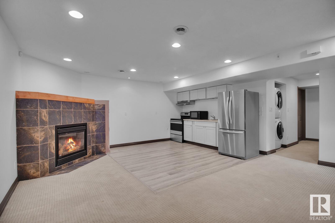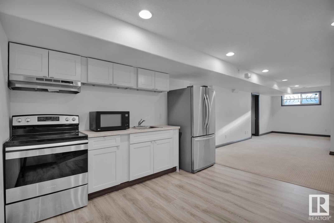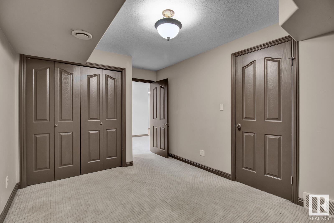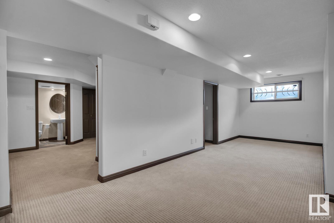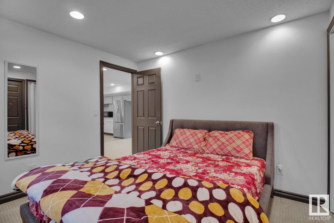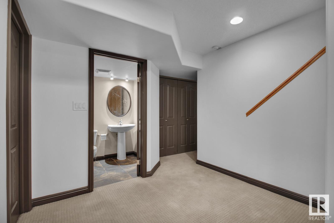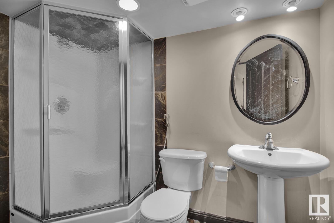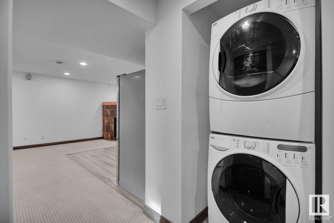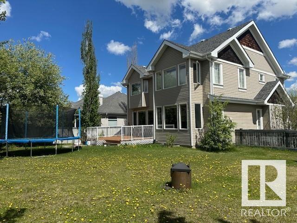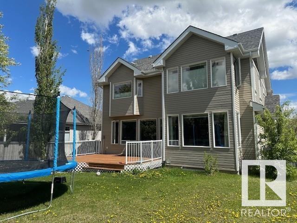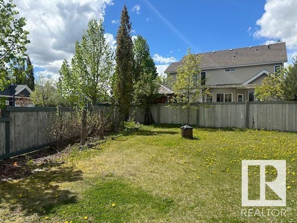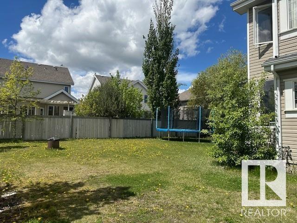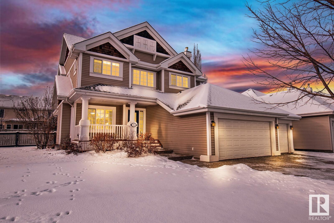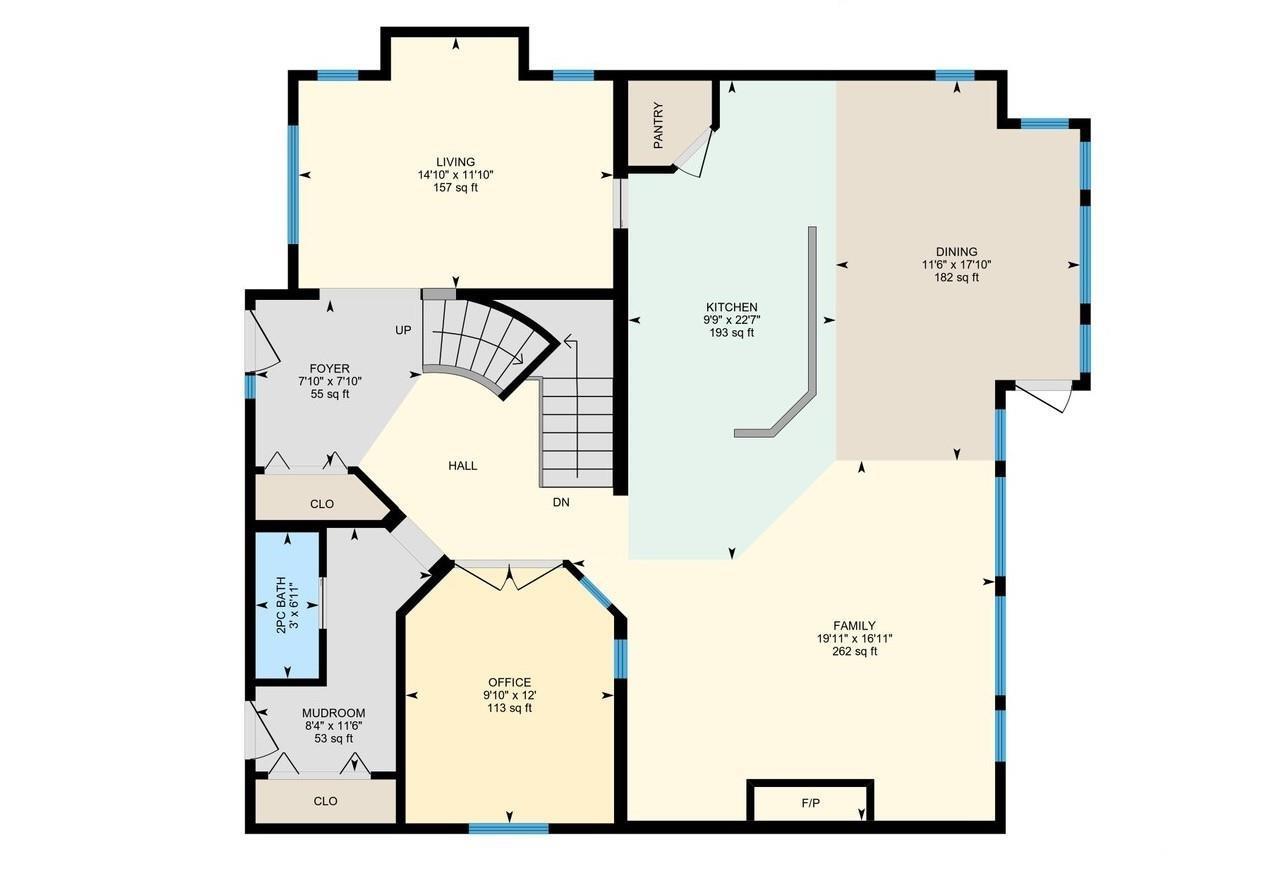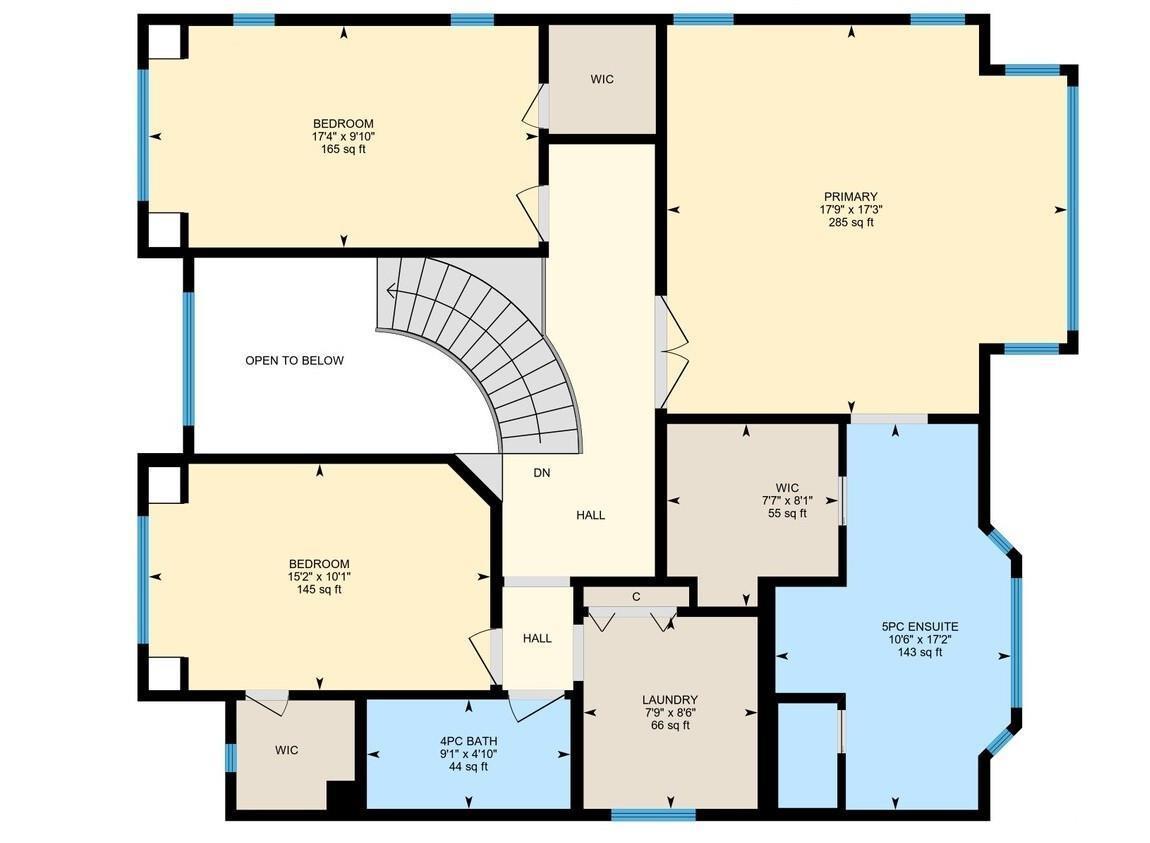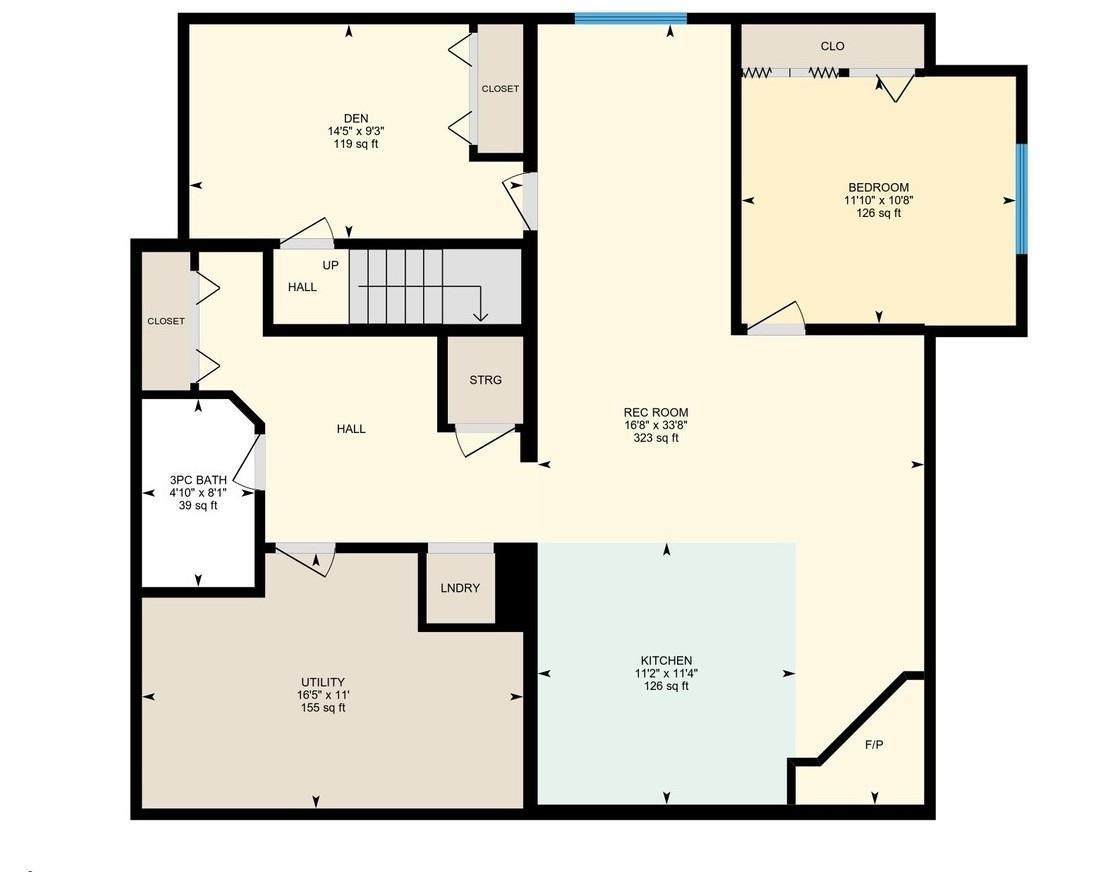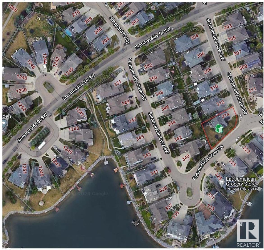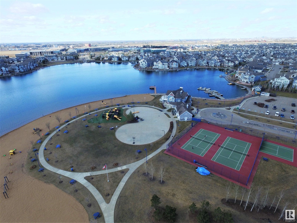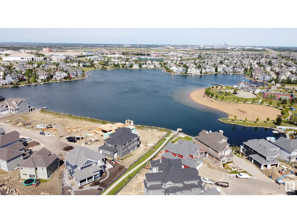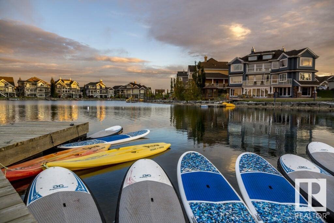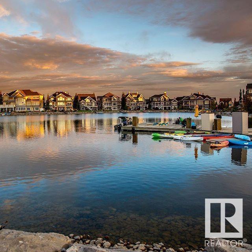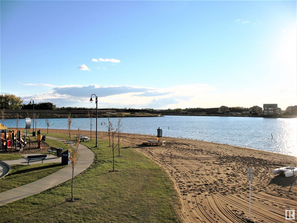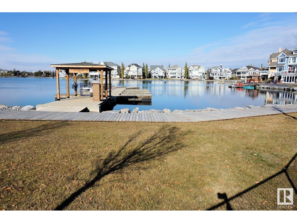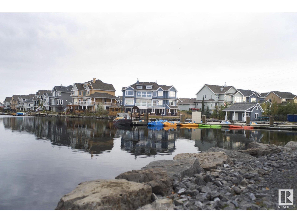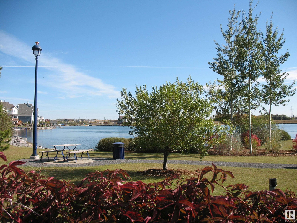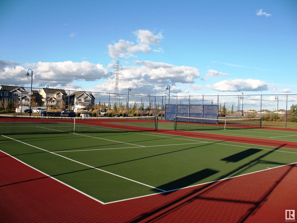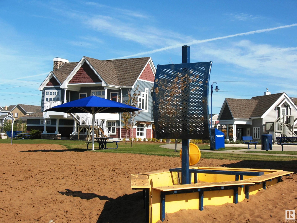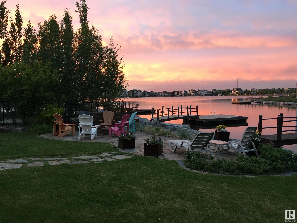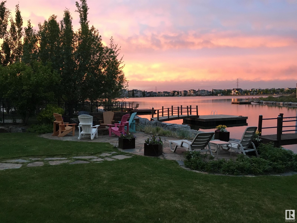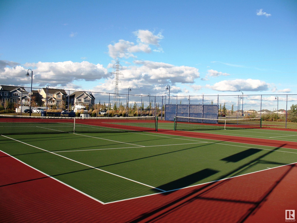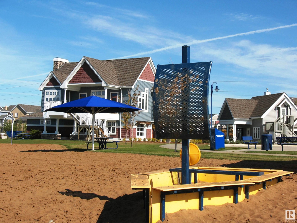4 Bedroom
4 Bathroom
242.06 m2
Fireplace
Central Air Conditioning
Forced Air
$865,000
Your new home is waiting for you at the top of the rise on Summerside Cove in the Estates of Lake Summerside. One of the best locations in the neighbourhood with the feeling of space and larger lots. Appealing Jayman Master Built plan has impressive curb appeal with its triple car garage. Upon entering this home you will appreciate both the traditional styling of several options for entertaining rooms, like a formal dining room & living room & main floor den. The Great Room runs across the back of the home with its full bank of windows & abundance of cabinets in the gourmet kitchen. A couple of other note worthy features in the finished basement are the second laundry, along with wet bar. The grand staircase ascending to the upper floor leads to 3 spacious bedrooms + upper floor laundry. The Primary Suite is truly luxurious with a massive ensuite & walk-in closets in all bedrooms. Enjoy lake life year round with swimming, fishing, skating, boating & summers at the beach. (id:29935)
Property Details
|
MLS® Number
|
E4370271 |
|
Property Type
|
Single Family |
|
Neigbourhood
|
Summerside |
|
Amenities Near By
|
Golf Course, Playground, Public Transit, Schools, Shopping |
|
Community Features
|
Lake Privileges |
|
Features
|
Corner Site, See Remarks, Recreational |
|
Parking Space Total
|
6 |
|
Structure
|
Deck, Porch |
Building
|
Bathroom Total
|
4 |
|
Bedrooms Total
|
4 |
|
Appliances
|
Alarm System, Dishwasher, Fan, Garage Door Opener Remote(s), Garage Door Opener, Humidifier, Microwave Range Hood Combo, Central Vacuum, Window Coverings, Dryer, Refrigerator, Two Stoves, Two Washers |
|
Basement Development
|
Finished |
|
Basement Type
|
Full (finished) |
|
Constructed Date
|
2005 |
|
Construction Style Attachment
|
Detached |
|
Cooling Type
|
Central Air Conditioning |
|
Fireplace Fuel
|
Gas |
|
Fireplace Present
|
Yes |
|
Fireplace Type
|
Unknown |
|
Half Bath Total
|
1 |
|
Heating Type
|
Forced Air |
|
Stories Total
|
2 |
|
Size Interior
|
242.06 M2 |
|
Type
|
House |
Parking
Land
|
Access Type
|
Boat Access |
|
Acreage
|
No |
|
Fence Type
|
Fence |
|
Land Amenities
|
Golf Course, Playground, Public Transit, Schools, Shopping |
|
Size Irregular
|
797.22 |
|
Size Total
|
797.22 M2 |
|
Size Total Text
|
797.22 M2 |
|
Surface Water
|
Lake |
Rooms
| Level |
Type |
Length |
Width |
Dimensions |
|
Basement |
Bedroom 4 |
3.61 m |
3.24 m |
3.61 m x 3.24 m |
|
Basement |
Recreation Room |
10.25 m |
5.08 m |
10.25 m x 5.08 m |
|
Main Level |
Living Room |
4.52 m |
3.6 m |
4.52 m x 3.6 m |
|
Main Level |
Dining Room |
5.45 m |
3.51 m |
5.45 m x 3.51 m |
|
Main Level |
Kitchen |
6.87 m |
2.98 m |
6.87 m x 2.98 m |
|
Main Level |
Den |
3.66 m |
2.99 m |
3.66 m x 2.99 m |
|
Main Level |
Great Room |
6.07 m |
5.16 m |
6.07 m x 5.16 m |
|
Upper Level |
Primary Bedroom |
5.42 m |
5.26 m |
5.42 m x 5.26 m |
|
Upper Level |
Bedroom 2 |
5.28 m |
3 m |
5.28 m x 3 m |
|
Upper Level |
Bedroom 3 |
4.62 m |
3.06 m |
4.62 m x 3.06 m |
|
Upper Level |
Laundry Room |
2.6 m |
2.36 m |
2.6 m x 2.36 m |
https://www.realtor.ca/real-estate/26430770/314-summerside-cv-sw-edmonton-summerside

