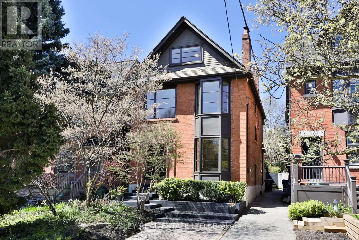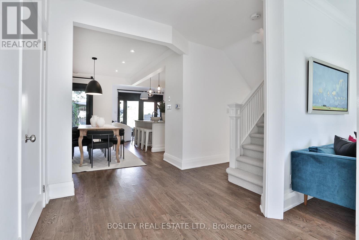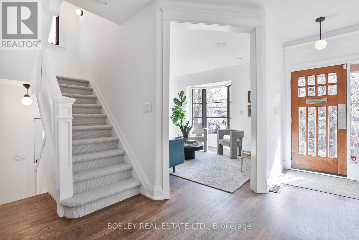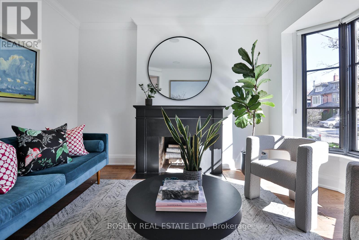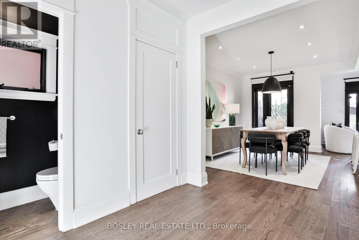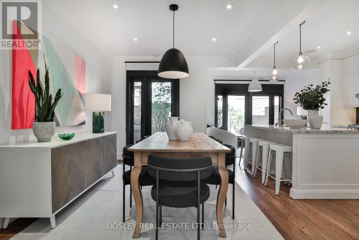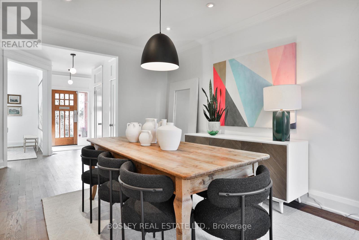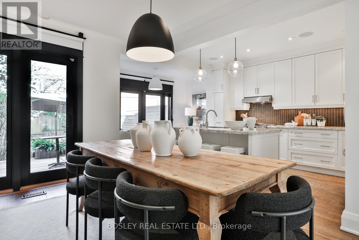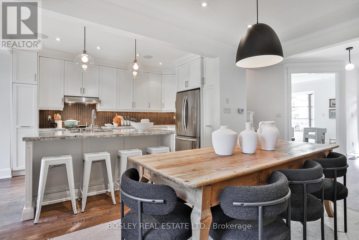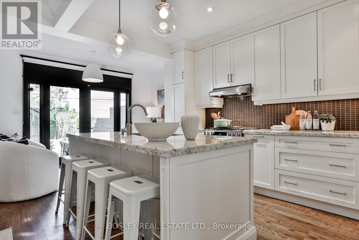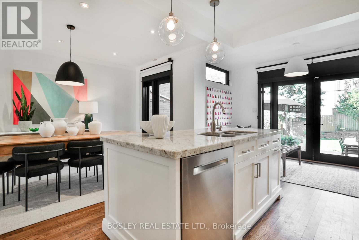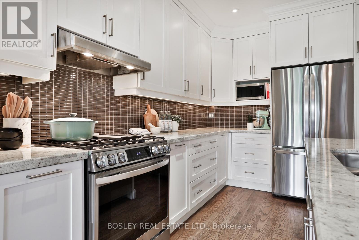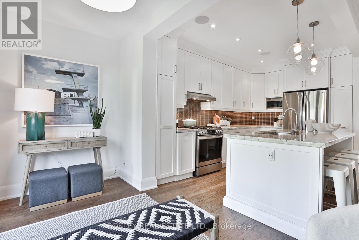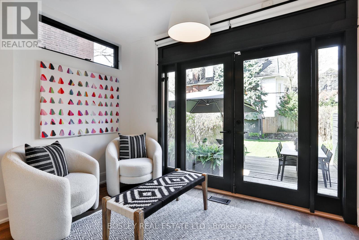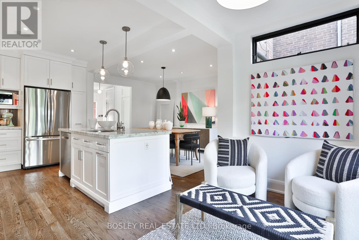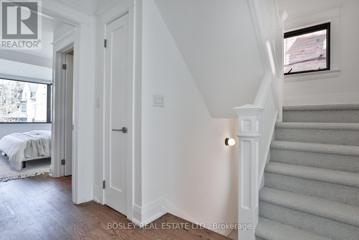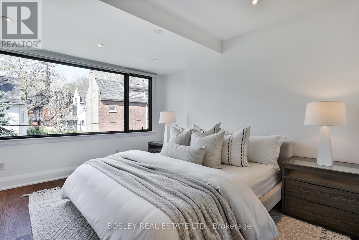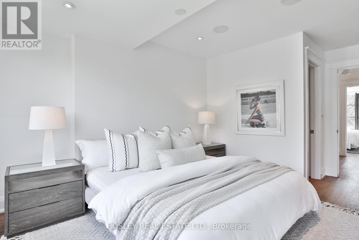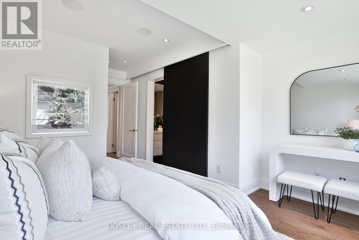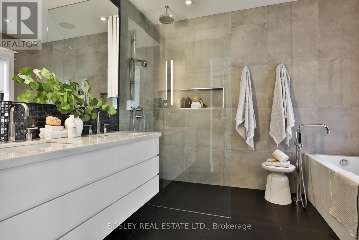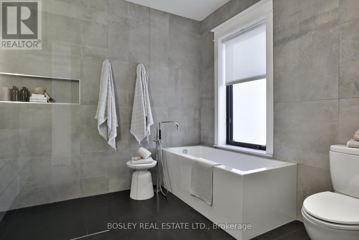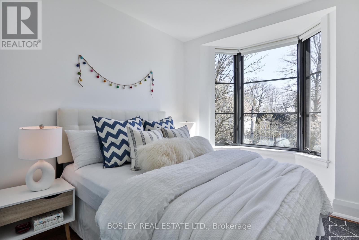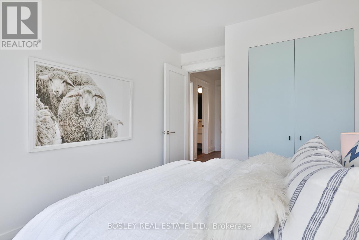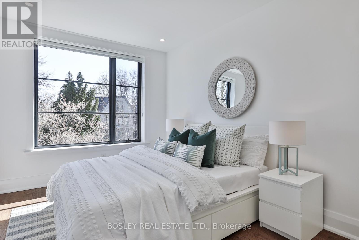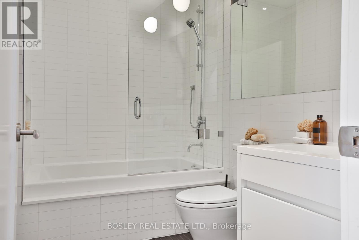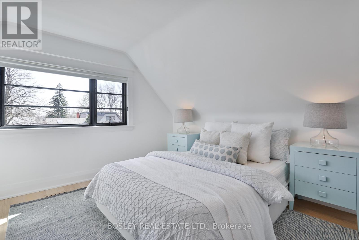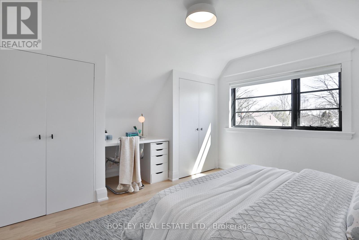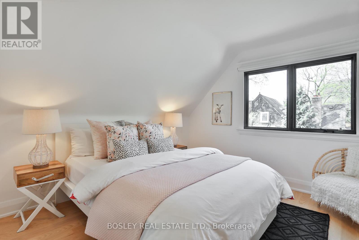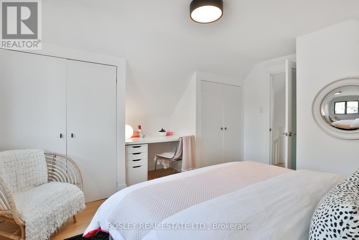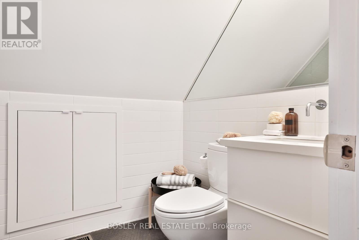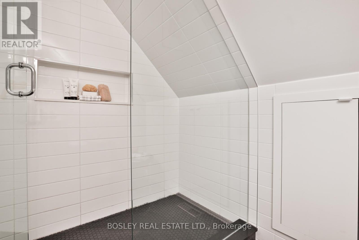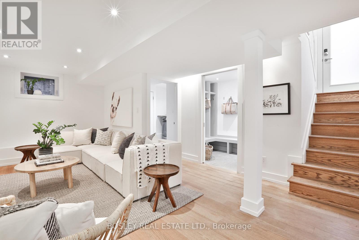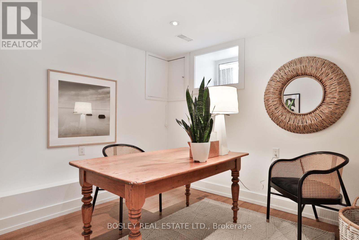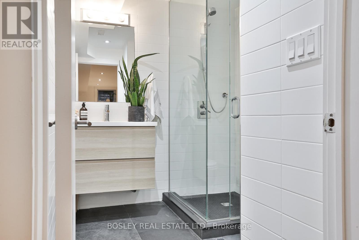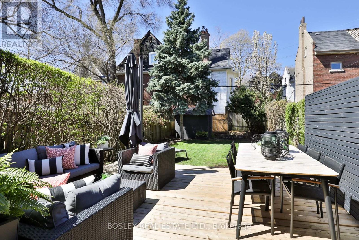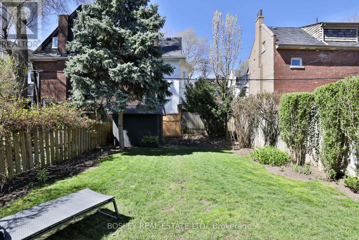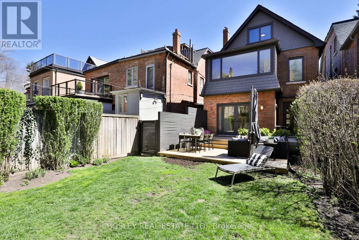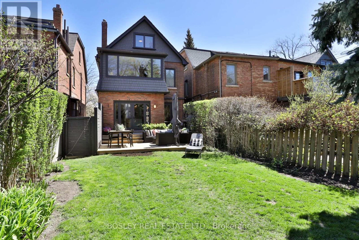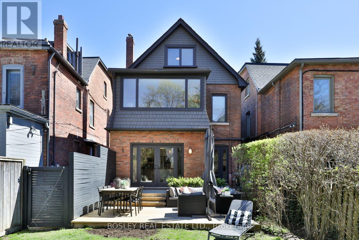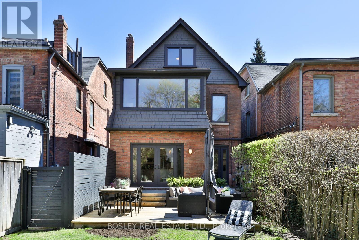6 Bedroom
5 Bathroom
Fireplace
Central Air Conditioning
Forced Air
$3,450,000
Nestled in the heart of Toronto's coveted North Rosedale on a family friendly street, this move-in ready 5+1 bedroom, 4 1/2 bath residence offers elegant charm and sophistication. With 2750 square feet of living space, this home boasts generous living spaces, including formal living and dining rooms, and a cozy sitting room. It is equipped with modern amenities and conveniences, including central heating and cooling, and cat 5 cable throughout. The gourmet kitchen features top-of-the-line appliances, custom cabinetry, and a center island perfect for casual dining or entertaining guests. Adjoining the kitchen is a sitting room area overlooking the backyard with space for a large TV. The primary suite is a private retreat, complete with a spa-like ensuite bathroom, walk-in closet, and a serene sitting area. Four additional well-appointed bedrooms offer ample space for family members or guests. The basement is set up with a family room space, a den/office/media room or nanny suite, and a large mudroom. Step outside to discover an enchanting outdoor living space perfect for dining or relaxing in the sunshine, featuring a fully fenced, dog friendly, landscaped backyard, and plenty of space for a trampoline or a skating rink. It is complete with legal front pad parking, additional street parking, and it is located steps to transit for added convenience. Don't miss this opportunity to own a fabulous family home, only a short walk to Summerhill Market, transit, the nature of Chorley Park, the ravine systems and the Brickworks, right in the heart of one of Toronto's finest neighbourhoods. **** EXTRAS **** Rare to find 5 bedroom, 4.5 bath, move-in ready property that checks all the boxes. This spectacular home is not to be missed. (id:29935)
Property Details
|
MLS® Number
|
C8293198 |
|
Property Type
|
Single Family |
|
Community Name
|
Rosedale-Moore Park |
|
Amenities Near By
|
Park, Public Transit, Schools |
|
Features
|
Cul-de-sac, Conservation/green Belt |
|
Parking Space Total
|
1 |
Building
|
Bathroom Total
|
5 |
|
Bedrooms Above Ground
|
5 |
|
Bedrooms Below Ground
|
1 |
|
Bedrooms Total
|
6 |
|
Appliances
|
Cooktop, Dryer, Oven, Refrigerator, Washer |
|
Basement Development
|
Finished |
|
Basement Type
|
N/a (finished) |
|
Construction Style Attachment
|
Detached |
|
Cooling Type
|
Central Air Conditioning |
|
Exterior Finish
|
Brick |
|
Fireplace Present
|
Yes |
|
Heating Fuel
|
Natural Gas |
|
Heating Type
|
Forced Air |
|
Stories Total
|
3 |
|
Type
|
House |
|
Utility Water
|
Municipal Water |
Land
|
Acreage
|
No |
|
Land Amenities
|
Park, Public Transit, Schools |
|
Sewer
|
Sanitary Sewer |
|
Size Irregular
|
27.5 X 121 Ft |
|
Size Total Text
|
27.5 X 121 Ft |
Rooms
| Level |
Type |
Length |
Width |
Dimensions |
|
Second Level |
Primary Bedroom |
3.89 m |
4.08 m |
3.89 m x 4.08 m |
|
Second Level |
Bedroom 2 |
2.96 m |
4.74 m |
2.96 m x 4.74 m |
|
Second Level |
Bedroom 3 |
2.87 m |
3.45 m |
2.87 m x 3.45 m |
|
Third Level |
Bedroom 4 |
4.1 m |
4.24 m |
4.1 m x 4.24 m |
|
Third Level |
Bedroom 5 |
4.1 m |
3.76 m |
4.1 m x 3.76 m |
|
Basement |
Mud Room |
1.68 m |
2.94 m |
1.68 m x 2.94 m |
|
Basement |
Living Room |
3.74 m |
6.51 m |
3.74 m x 6.51 m |
|
Basement |
Office |
3.31 m |
3.03 m |
3.31 m x 3.03 m |
|
Main Level |
Living Room |
3.73 m |
4.1 m |
3.73 m x 4.1 m |
|
Main Level |
Kitchen |
2.78 m |
4.39 m |
2.78 m x 4.39 m |
|
Main Level |
Dining Room |
3.25 m |
4.46 m |
3.25 m x 4.46 m |
|
Main Level |
Sitting Room |
3.95 m |
1.85 m |
3.95 m x 1.85 m |
Utilities
|
Sewer
|
Installed |
|
Cable
|
Available |
https://www.realtor.ca/real-estate/26827166/314-glen-road-toronto-rosedale-moore-park

