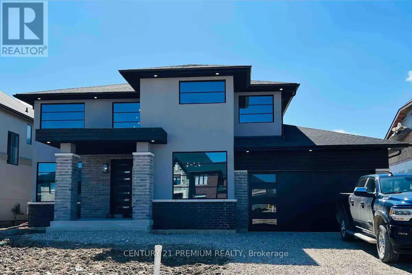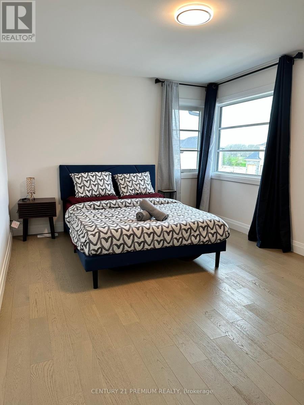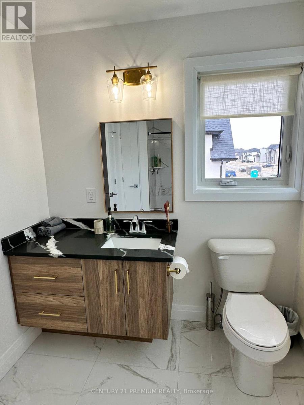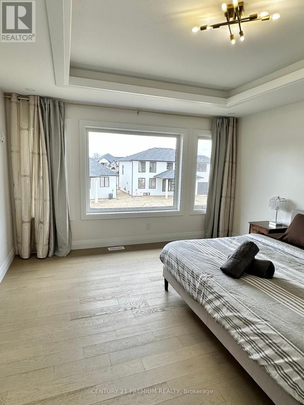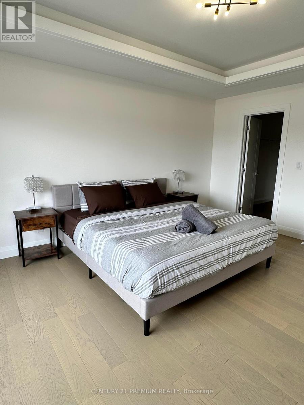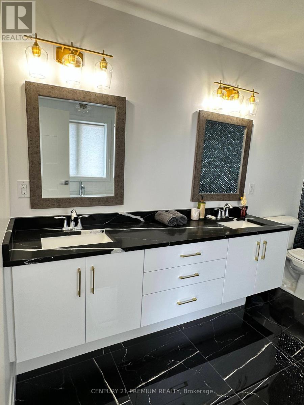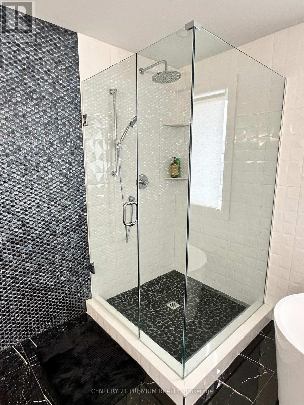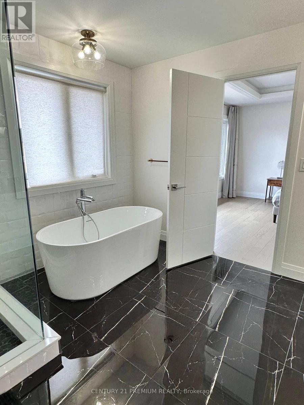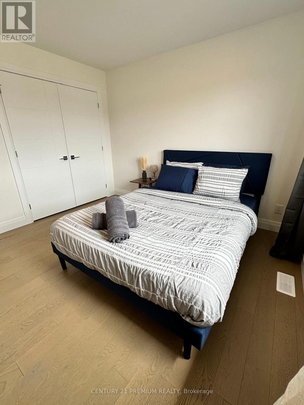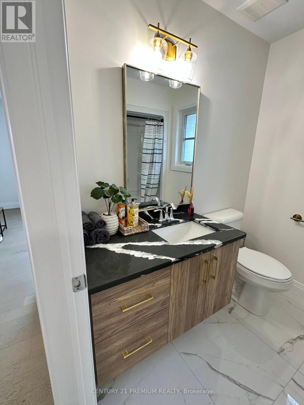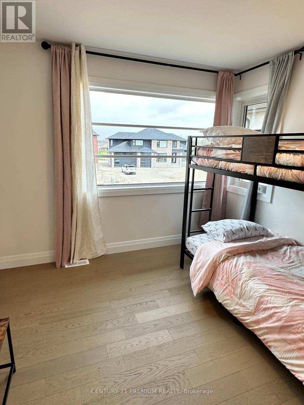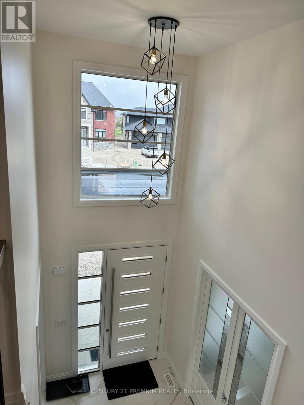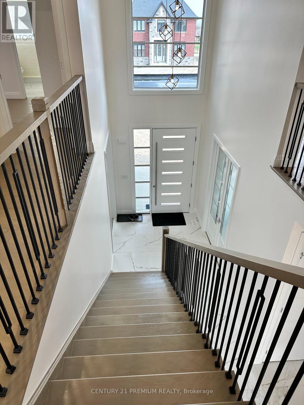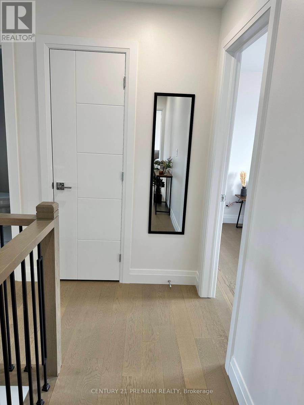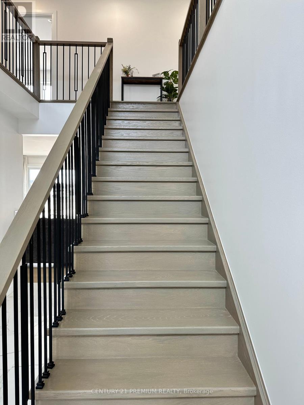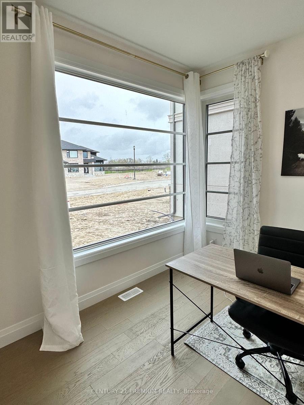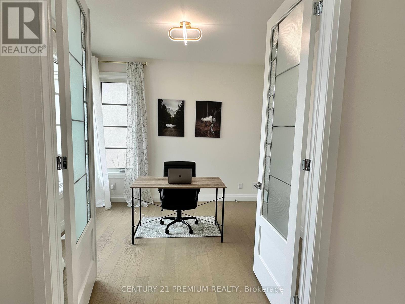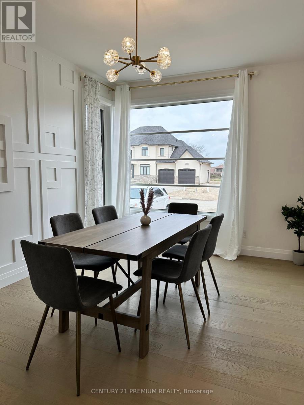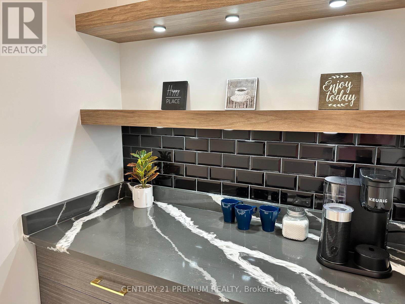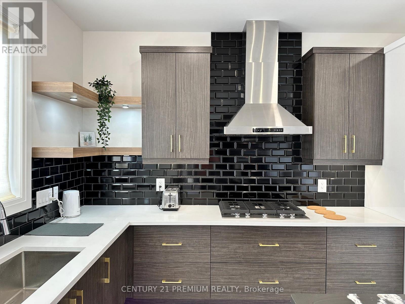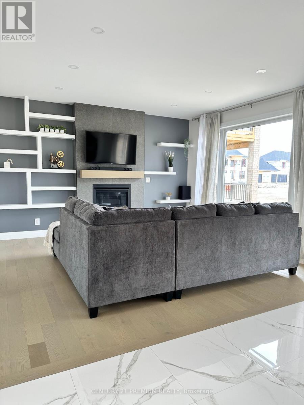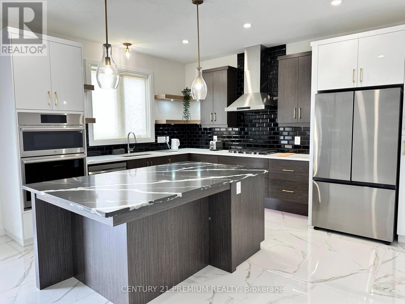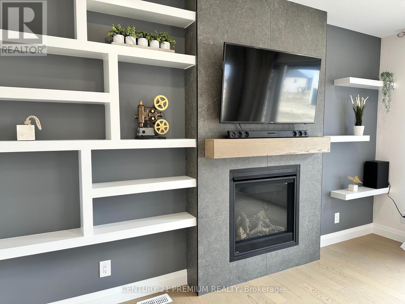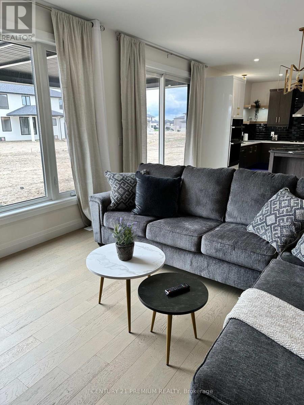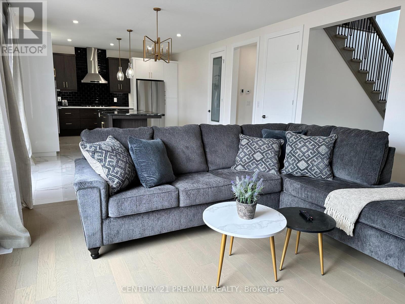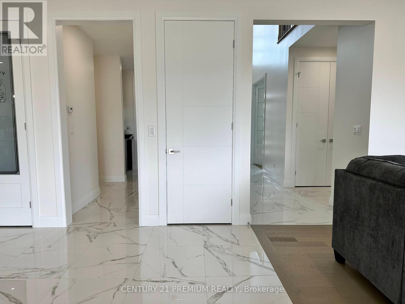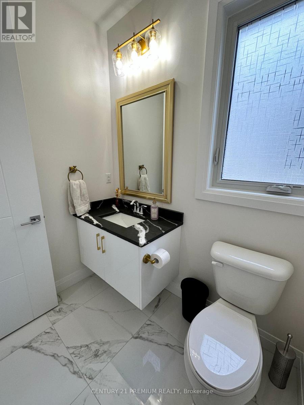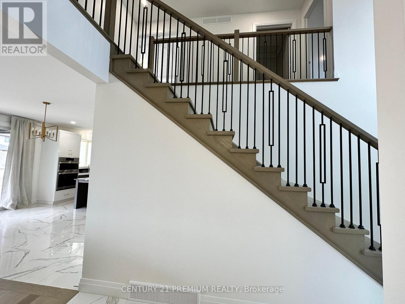5 Bedroom
4 Bathroom
Fireplace
Central Air Conditioning
Forced Air
Acreage
$999,990
Indulge in luxury living in this custom-built home nestled in Amherstburg's prestigious golf community. Entertain effortlessly with seamless flow between living, dining, and chef's kitchen. Enjoy cozy evenings by the fireplace, or retreat to spa-like primary suite upstairs. Two-car garage, ample parking, and XL backyard offer convenience and outdoor bliss. Embrace paradise with lush greens and water features in this amenity-rich locale. (id:29935)
Property Details
|
MLS® Number
|
X8244966 |
|
Property Type
|
Single Family |
|
Community Name
|
Amherstburg |
|
Parking Space Total
|
8 |
Building
|
Bathroom Total
|
4 |
|
Bedrooms Above Ground
|
5 |
|
Bedrooms Total
|
5 |
|
Basement Development
|
Unfinished |
|
Basement Type
|
Full (unfinished) |
|
Construction Style Attachment
|
Detached |
|
Cooling Type
|
Central Air Conditioning |
|
Exterior Finish
|
Brick, Stucco |
|
Fireplace Present
|
Yes |
|
Heating Fuel
|
Natural Gas |
|
Heating Type
|
Forced Air |
|
Stories Total
|
2 |
|
Type
|
House |
Parking
Land
|
Acreage
|
Yes |
|
Size Irregular
|
60.01 X 127.95 Ft |
|
Size Total Text
|
60.01 X 127.95 Ft|5 - 9.99 Acres |
Rooms
| Level |
Type |
Length |
Width |
Dimensions |
|
Second Level |
Primary Bedroom |
4.98 m |
4.05 m |
4.98 m x 4.05 m |
|
Second Level |
Bedroom 2 |
5.18 m |
3.38 m |
5.18 m x 3.38 m |
|
Second Level |
Bedroom 3 |
3.45 m |
3.29 m |
3.45 m x 3.29 m |
|
Second Level |
Bedroom 4 |
3.45 m |
3.15 m |
3.45 m x 3.15 m |
|
Second Level |
Bathroom |
3.45 m |
3.3 m |
3.45 m x 3.3 m |
|
Second Level |
Laundry Room |
2.96 m |
1.83 m |
2.96 m x 1.83 m |
|
Main Level |
Bedroom |
3.4 m |
3.15 m |
3.4 m x 3.15 m |
|
Main Level |
Dining Room |
4.55 m |
3.2 m |
4.55 m x 3.2 m |
|
Main Level |
Family Room |
6.86 m |
4.53 m |
6.86 m x 4.53 m |
|
Main Level |
Kitchen |
3.96 m |
4.53 m |
3.96 m x 4.53 m |
https://www.realtor.ca/real-estate/26766434/311-benson-crt-amherstburg-amherstburg

