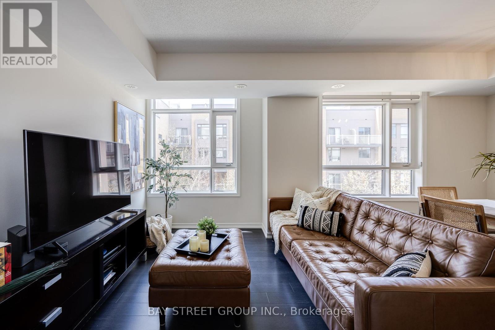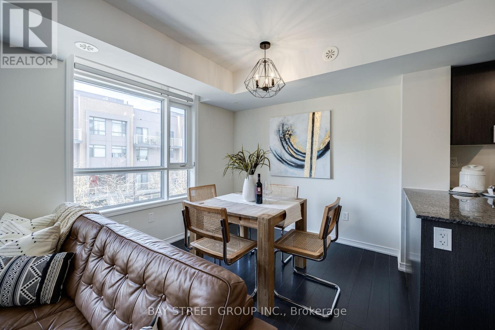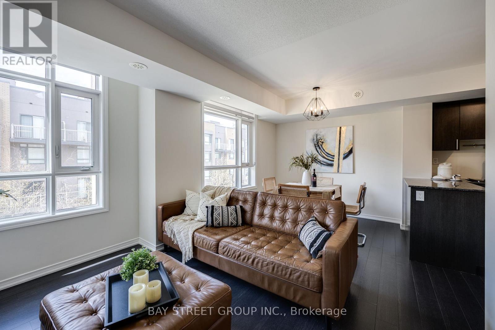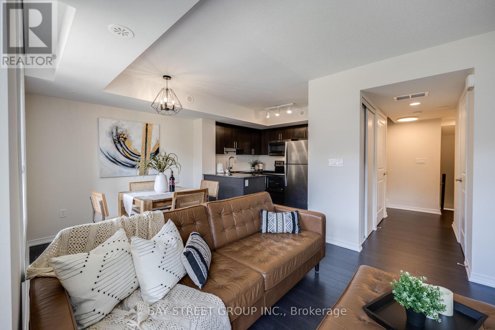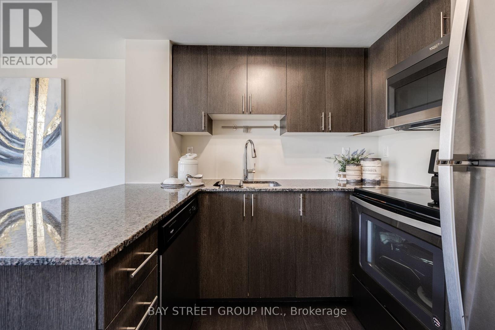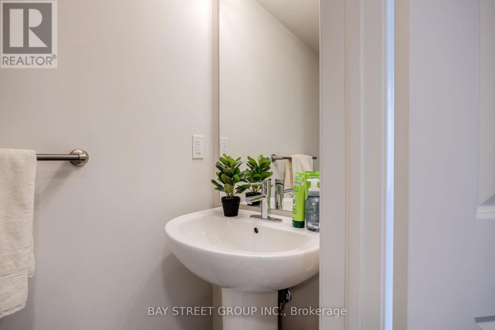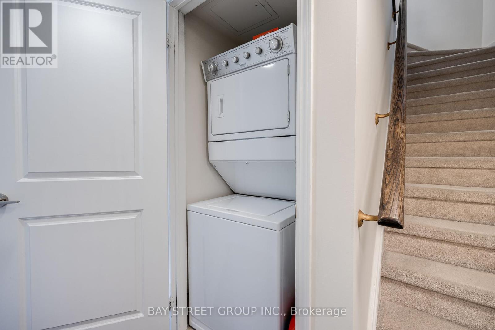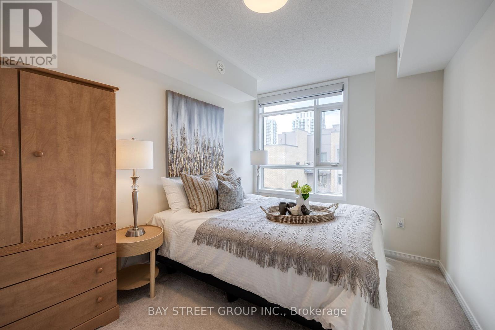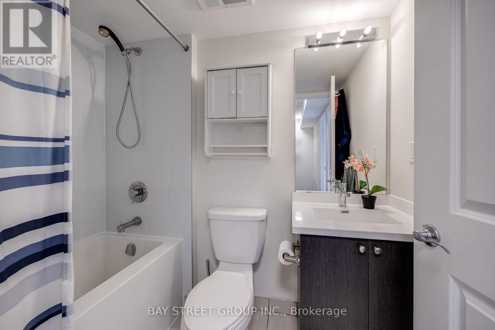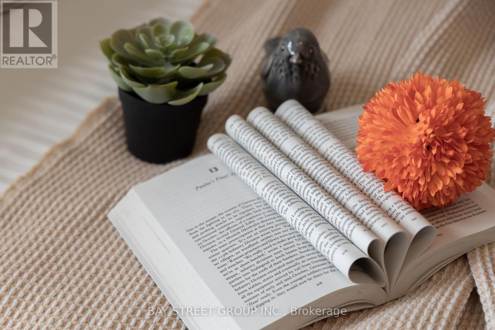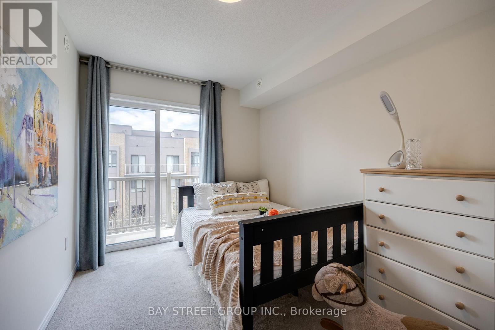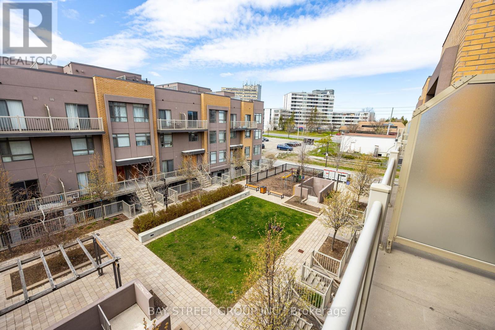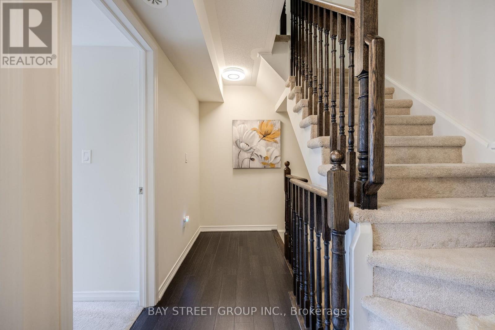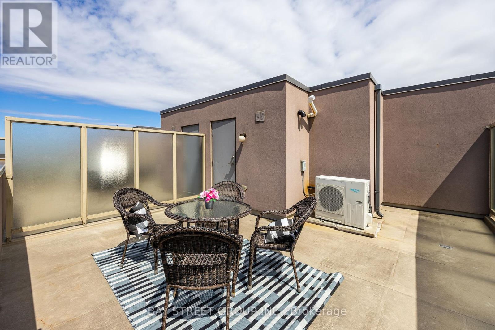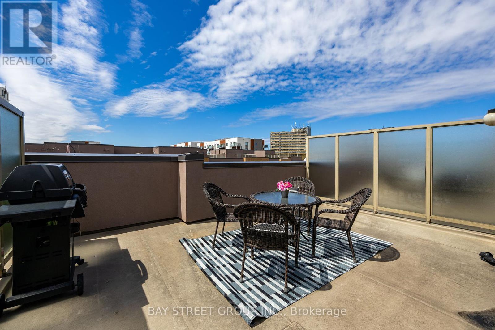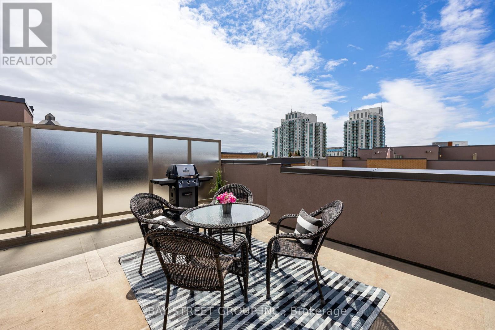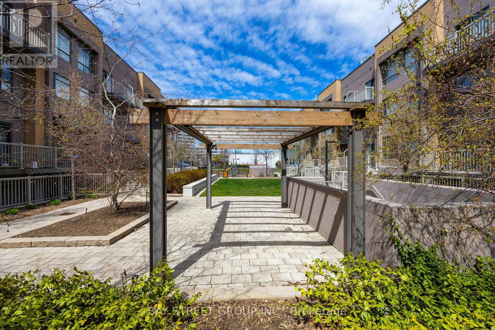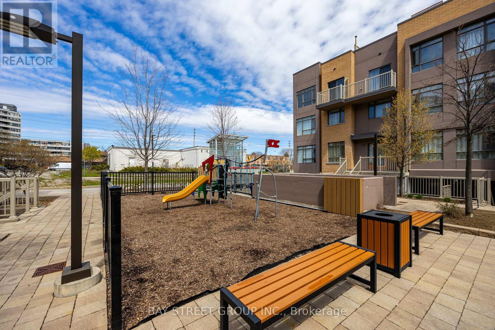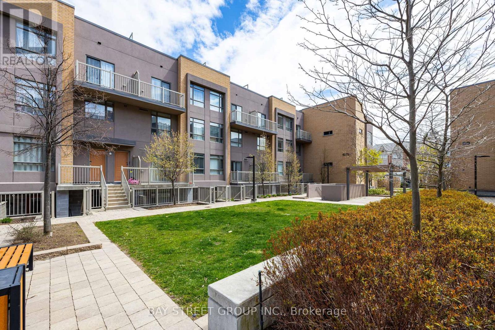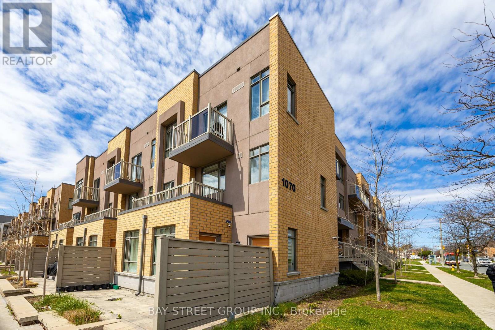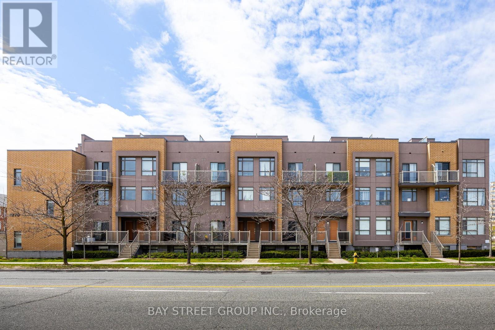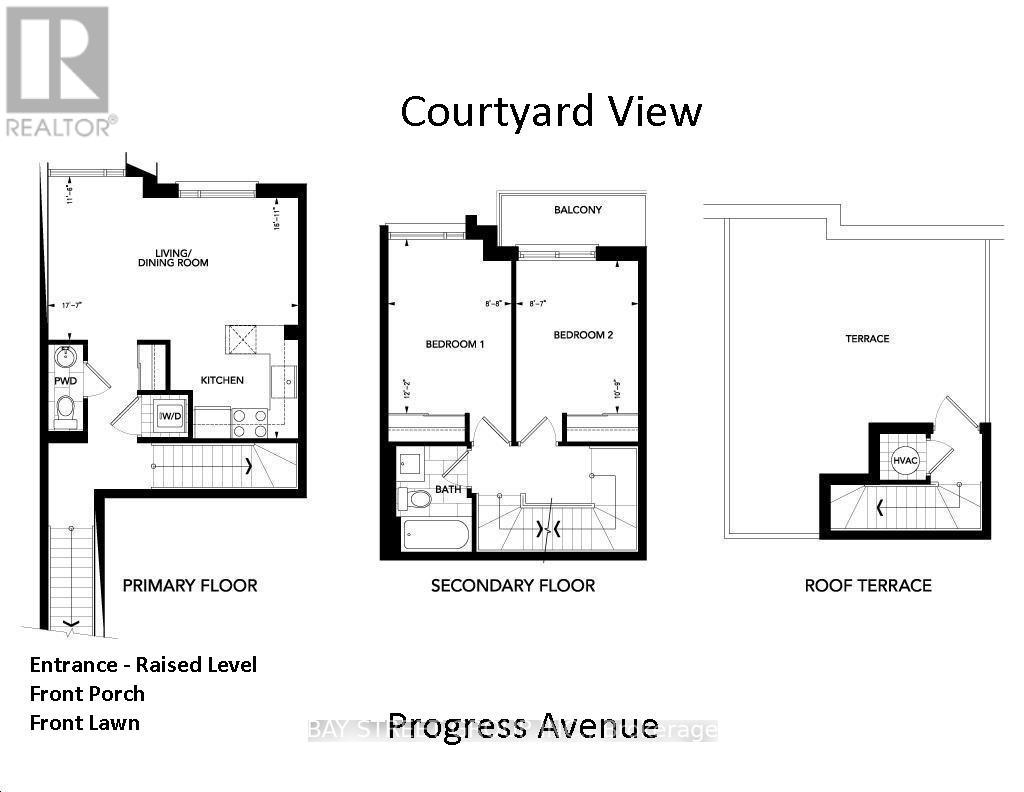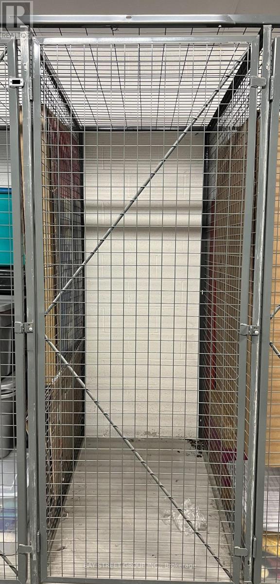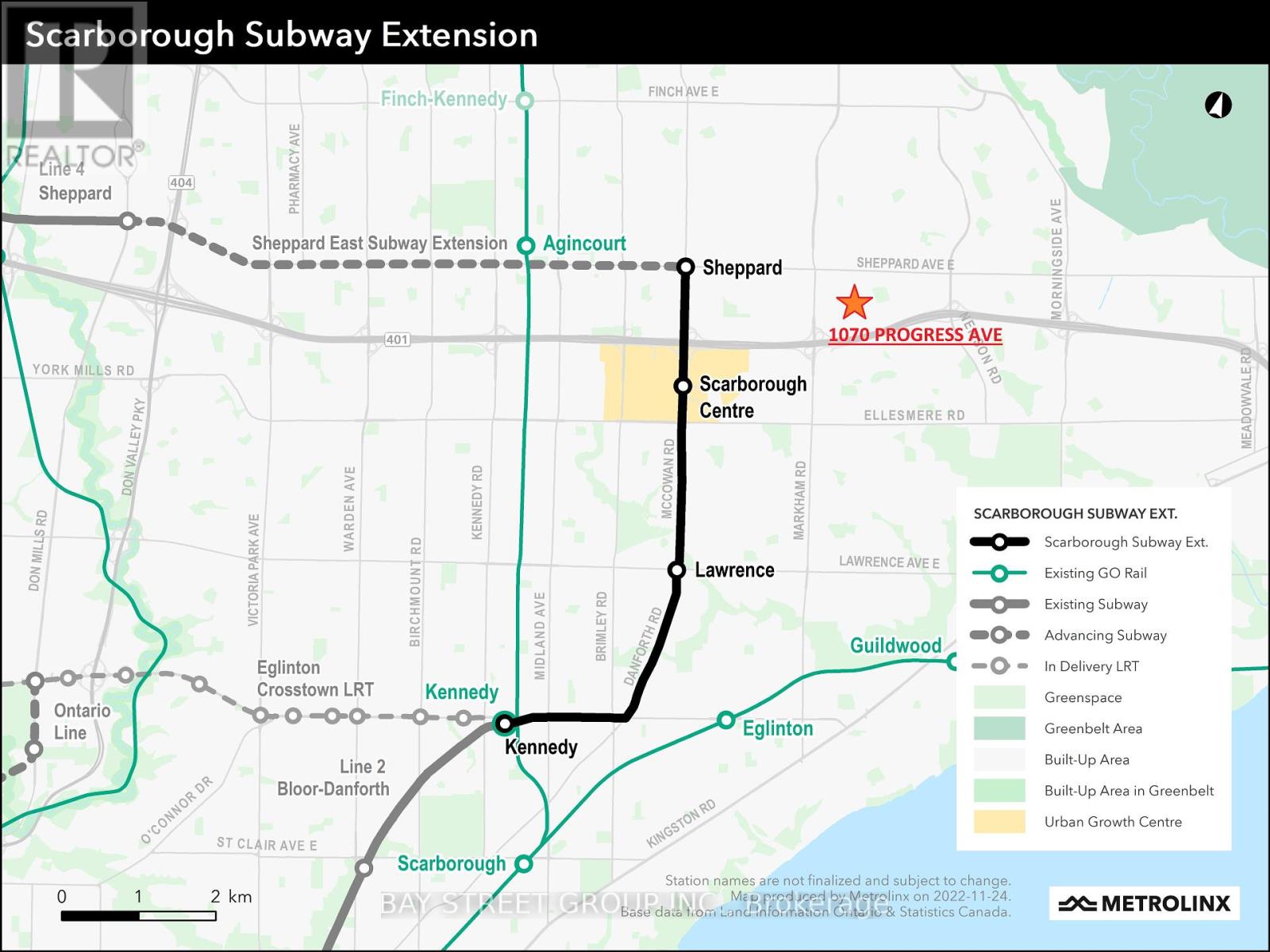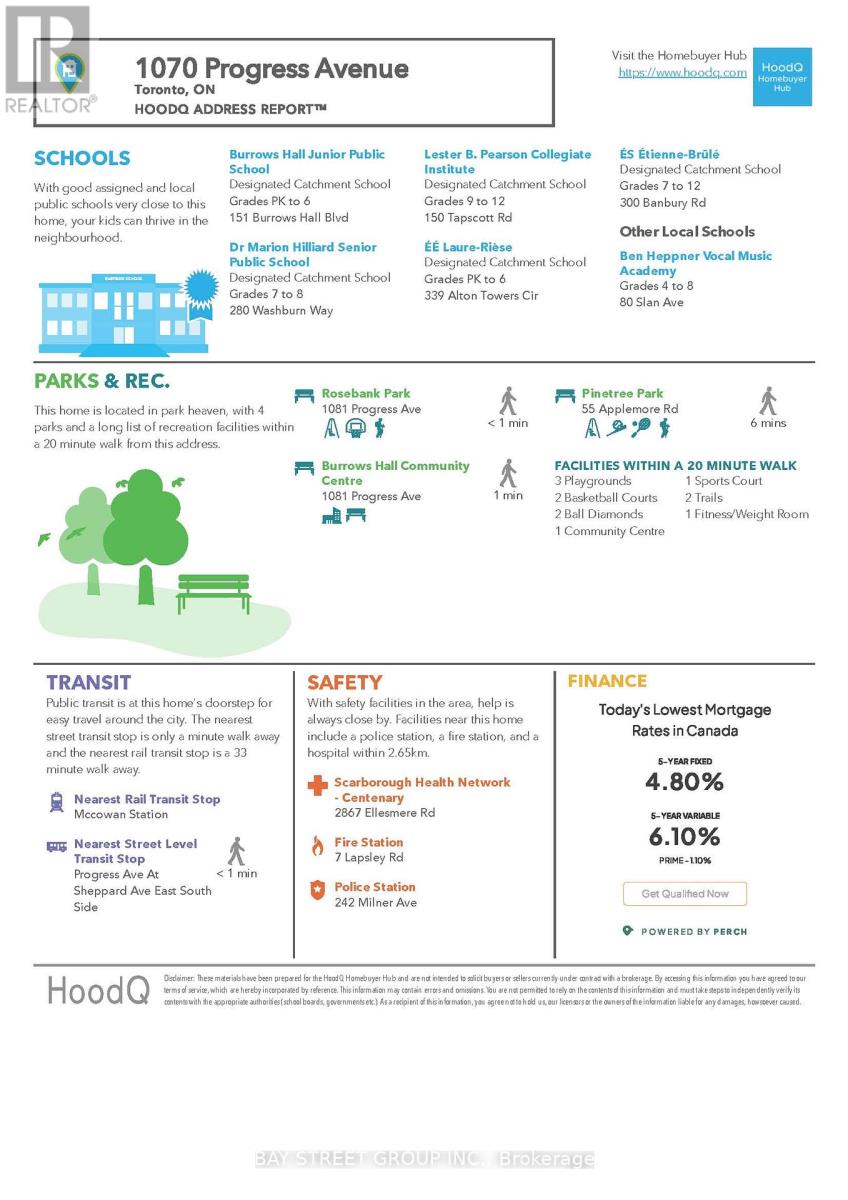#305 -1070 Progress Ave Toronto, Ontario M1B 0C5
$599,990Maintenance,
$473.04 Monthly
Maintenance,
$473.04 MonthlyThis Townhome Features Palette Of Light Stone/Brick Exterior With A Welcoming Street Appeal. Located At The Quiet End-Block Of The Complex, This Unit Has A Beautifully Landscaped Front w/ Lawn, Porch Space. It Sits Gracefully Above The Ground w/ Its Over 1000SF Space Split Into 2 Levels. Moving One Level Up To The Main Floor Offers Residents Privacy, Family & Social Time. The 2 Bedrooms Above Make A Restful Place. Living, Dining, Bedrooms Are Brightly Lit w/ Natural Light Shining Through The Large Windows Paired w/ Dual Roller Blinds, Blackout Roller Blinds(Primary BR); Patio Door W/O To Balcony(2nd BR) Tuning Optimum Lighting As Needed. The Suite Comes w/ Excellent Amenities Such As An Open-Concept Kitchen w/ Wrap-Around Granite Counter Space, Undermount Sink , Cabinetry. Interior Stairs Setting Outside Main Living Areas Boost Extra Space. This Home Includes A 302SF Rooftop Terrace With Amazing City Skyline & Sunset Views Accompanied With A BBQ Set-Up, Making It A Perfect Lounge Area For Family and Friends. **** EXTRAS **** Well Maintained By Original Owner. Freshly Painted. New LED Ceiling Lights, Dining Light. 5-Min to 401, Transit Stops at Doorstep, Ttc Scarb Ext Station 1 St Away! Close to Community Centre, Parks, Grocery, Shops, Hospital, Seneca, UoT.. (id:29935)
Property Details
| MLS® Number | E8268674 |
| Property Type | Single Family |
| Community Name | Malvern |
| Amenities Near By | Hospital, Park, Public Transit, Schools |
| Community Features | Community Centre, Pets Not Allowed |
| Parking Space Total | 1 |
Building
| Bathroom Total | 2 |
| Bedrooms Above Ground | 2 |
| Bedrooms Total | 2 |
| Amenities | Storage - Locker, Visitor Parking |
| Cooling Type | Central Air Conditioning |
| Exterior Finish | Brick |
| Heating Fuel | Natural Gas |
| Heating Type | Forced Air |
| Stories Total | 3 |
| Type | Row / Townhouse |
Land
| Acreage | No |
| Land Amenities | Hospital, Park, Public Transit, Schools |
Rooms
| Level | Type | Length | Width | Dimensions |
|---|---|---|---|---|
| Second Level | Living Room | 5.35 m | 2.03 m | 5.35 m x 2.03 m |
| Second Level | Dining Room | 5.35 m | 2.03 m | 5.35 m x 2.03 m |
| Second Level | Kitchen | 3.43 m | 2.44 m | 3.43 m x 2.44 m |
| Third Level | Primary Bedroom | 3.7 m | 2.64 m | 3.7 m x 2.64 m |
| Third Level | Bedroom 2 | 3.32 m | 2.61 m | 3.32 m x 2.61 m |
https://www.realtor.ca/real-estate/26798524/305-1070-progress-ave-toronto-malvern

