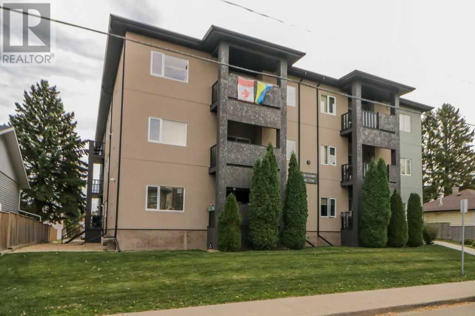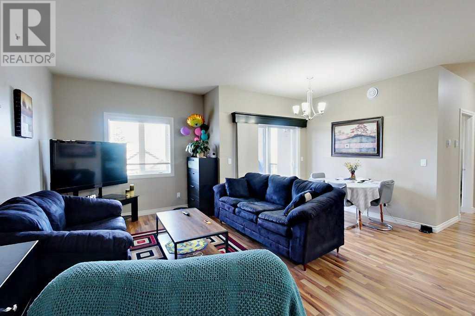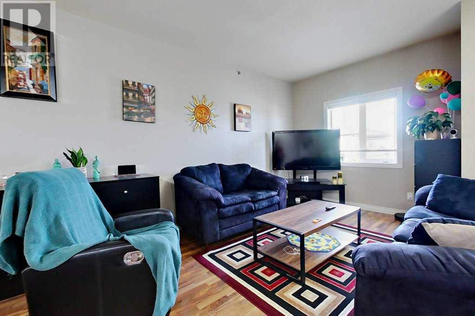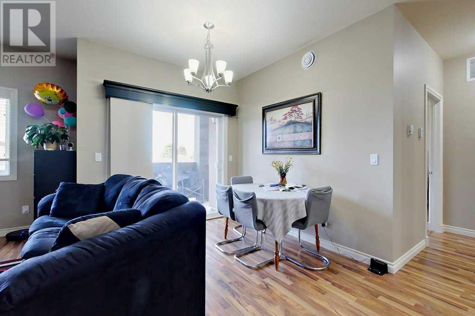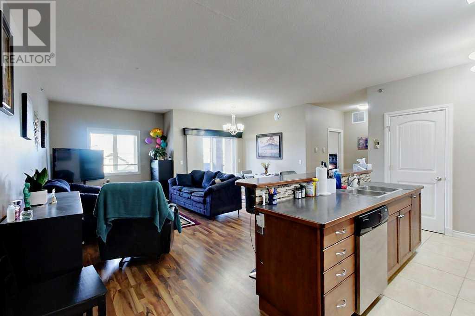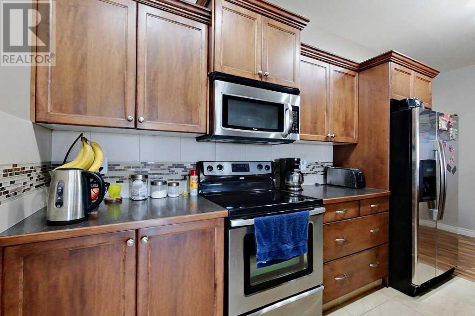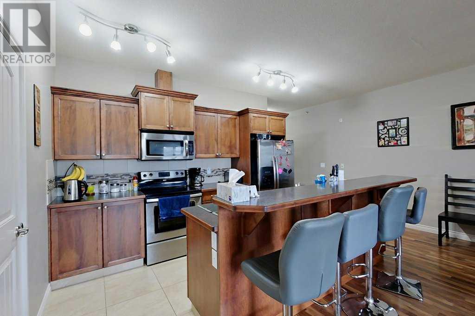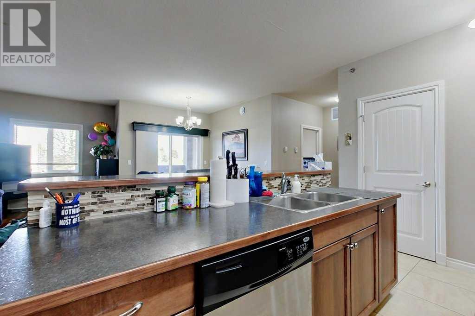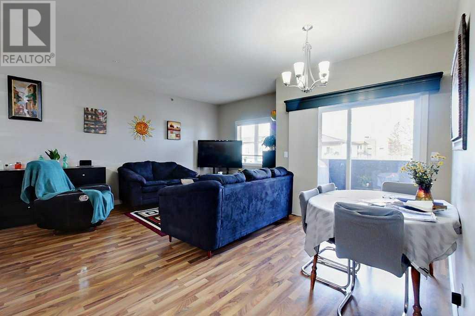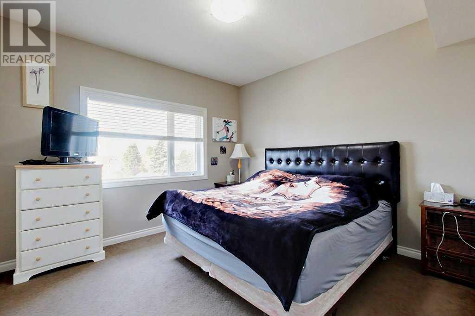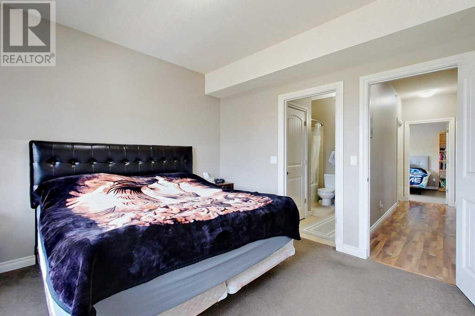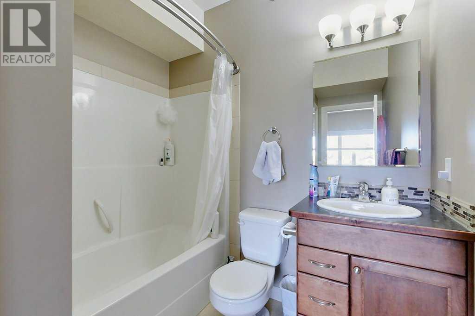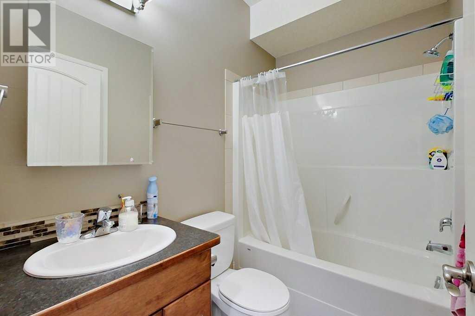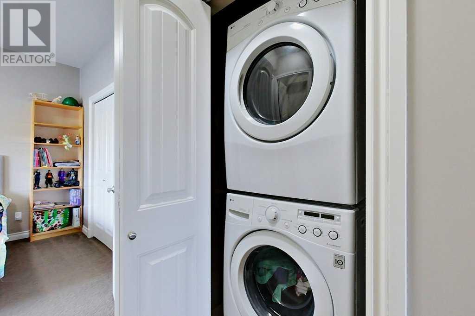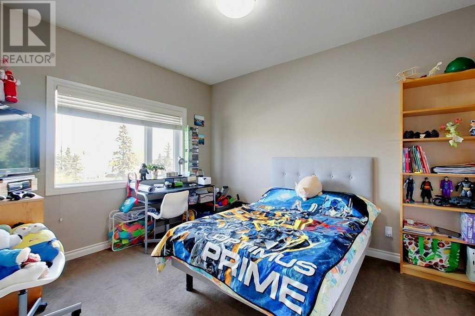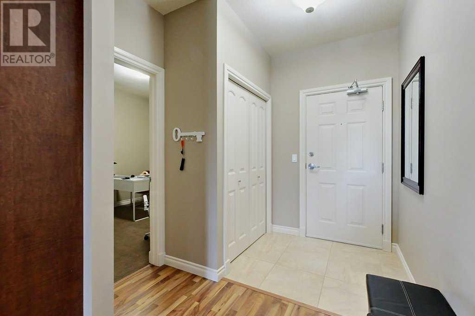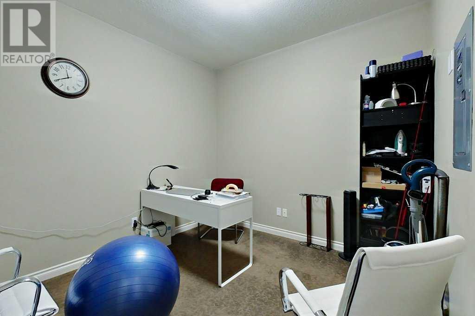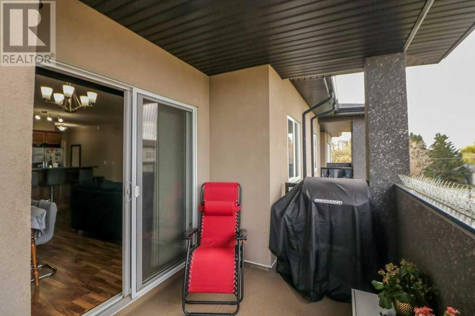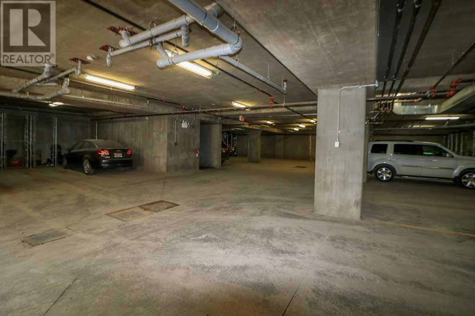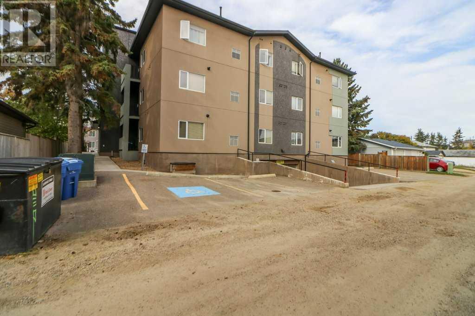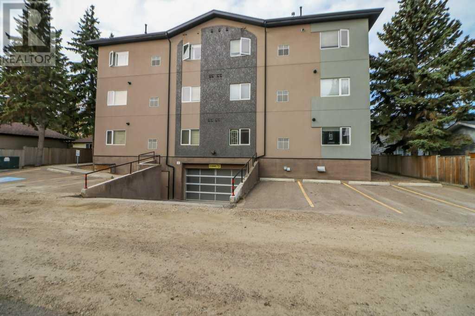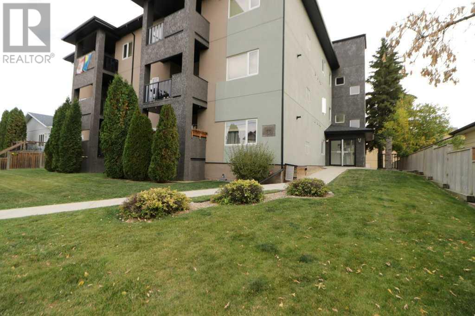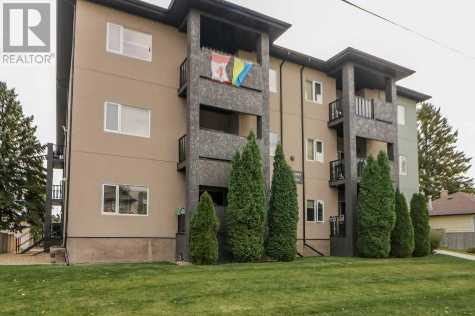303, 3615 51 Avenue Red Deer, Alberta t4N 4G3
$255,000Maintenance, Common Area Maintenance, Parking, Property Management, Reserve Fund Contributions
$490.34 Monthly
Maintenance, Common Area Maintenance, Parking, Property Management, Reserve Fund Contributions
$490.34 MonthlyDiscover the pinnacle of contemporary living in this exceptional 2-bedroom condo with a den. Boasting a spacious open floor plan that seamlessly combines style and functionality, this condo is great for a family, couples or individuals. Perfectly situated near the hospital and Red Deer Polytechnic, this location offers convenience and accessibility needed for most buyers. Convenient and close proximity to grocery stores, shopping and biking trails, while food enthusiasts will relish the diverse range of restaurants nearby. Notably, this condo comes with the rare luxury of two underground parking stalls, ensuring a stress-free urban lifestyle. Don't miss this opportunity to elevate your living experience to new heights. (id:29935)
Property Details
| MLS® Number | A2105854 |
| Property Type | Single Family |
| Community Name | South Hill |
| Community Features | Pets Allowed With Restrictions |
| Features | Elevator, No Animal Home, No Smoking Home, Parking |
| Parking Space Total | 2 |
| Plan | 1023209 |
Building
| Bathroom Total | 2 |
| Bedrooms Above Ground | 2 |
| Bedrooms Total | 2 |
| Appliances | Refrigerator, Dishwasher, Stove, Window Coverings, Washer & Dryer |
| Architectural Style | Low Rise |
| Constructed Date | 2009 |
| Construction Style Attachment | Attached |
| Cooling Type | Central Air Conditioning |
| Fire Protection | Full Sprinkler System |
| Flooring Type | Carpeted, Laminate, Tile |
| Heating Type | In Floor Heating |
| Stories Total | 3 |
| Size Interior | 1158 Sqft |
| Total Finished Area | 1158 Sqft |
| Type | Apartment |
Parking
| Garage | |
| Heated Garage | |
| Underground |
Land
| Acreage | No |
| Size Total Text | Unknown |
| Zoning Description | R2 |
Rooms
| Level | Type | Length | Width | Dimensions |
|---|---|---|---|---|
| Main Level | 4pc Bathroom | .00 Ft x .00 Ft | ||
| Main Level | 4pc Bathroom | .00 Ft x .00 Ft | ||
| Main Level | Bedroom | 12.17 Ft x 10.42 Ft | ||
| Main Level | Primary Bedroom | 12.00 Ft x 11.58 Ft | ||
| Main Level | Kitchen | 11.83 Ft x 8.25 Ft | ||
| Main Level | Dining Room | 15.58 Ft x 8.58 Ft | ||
| Main Level | Living Room | 18.58 Ft x 9.25 Ft | ||
| Main Level | Den | 10.42 Ft x 9.50 Ft |
https://www.realtor.ca/real-estate/26482250/303-3615-51-avenue-red-deer-south-hill

